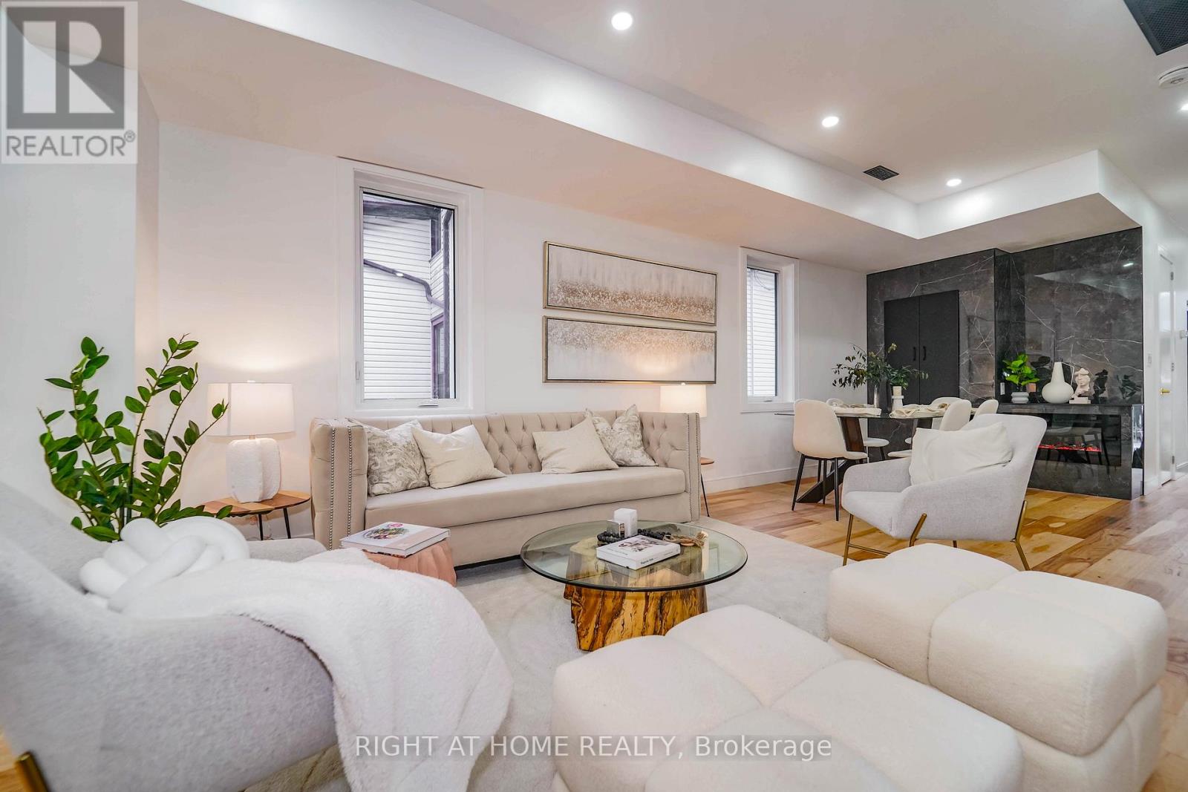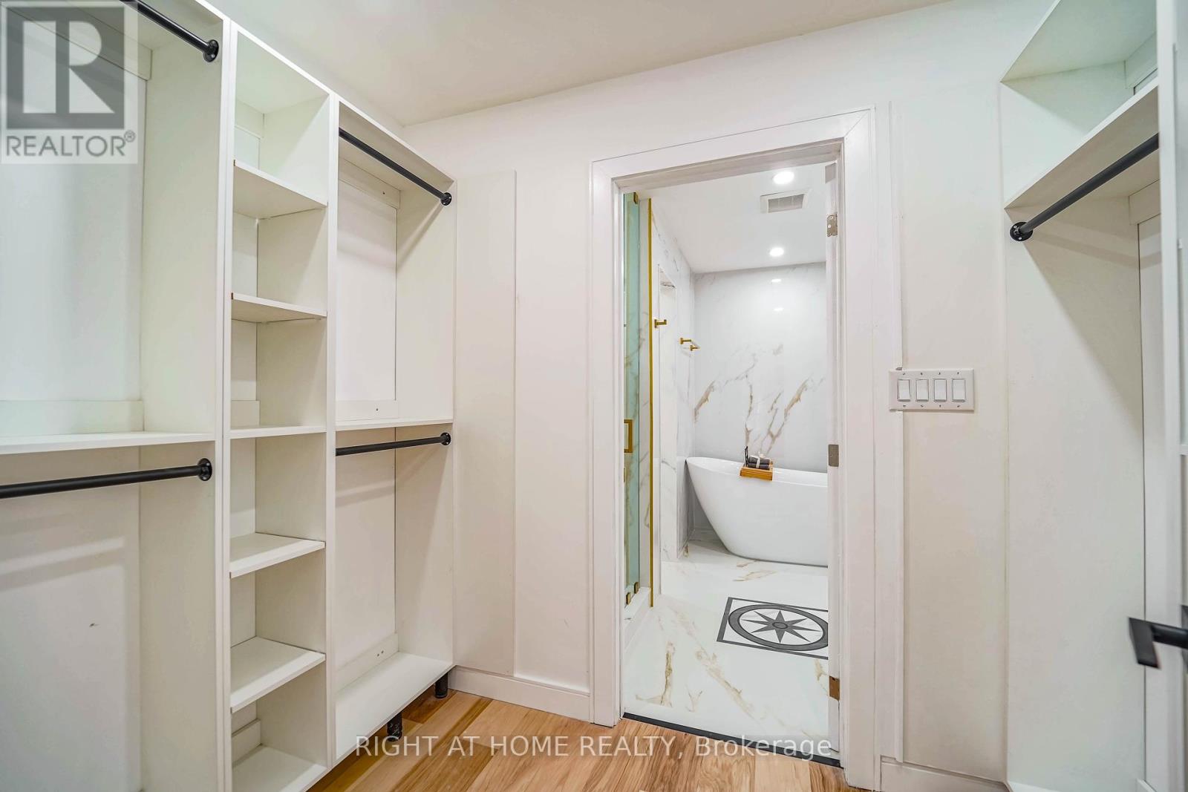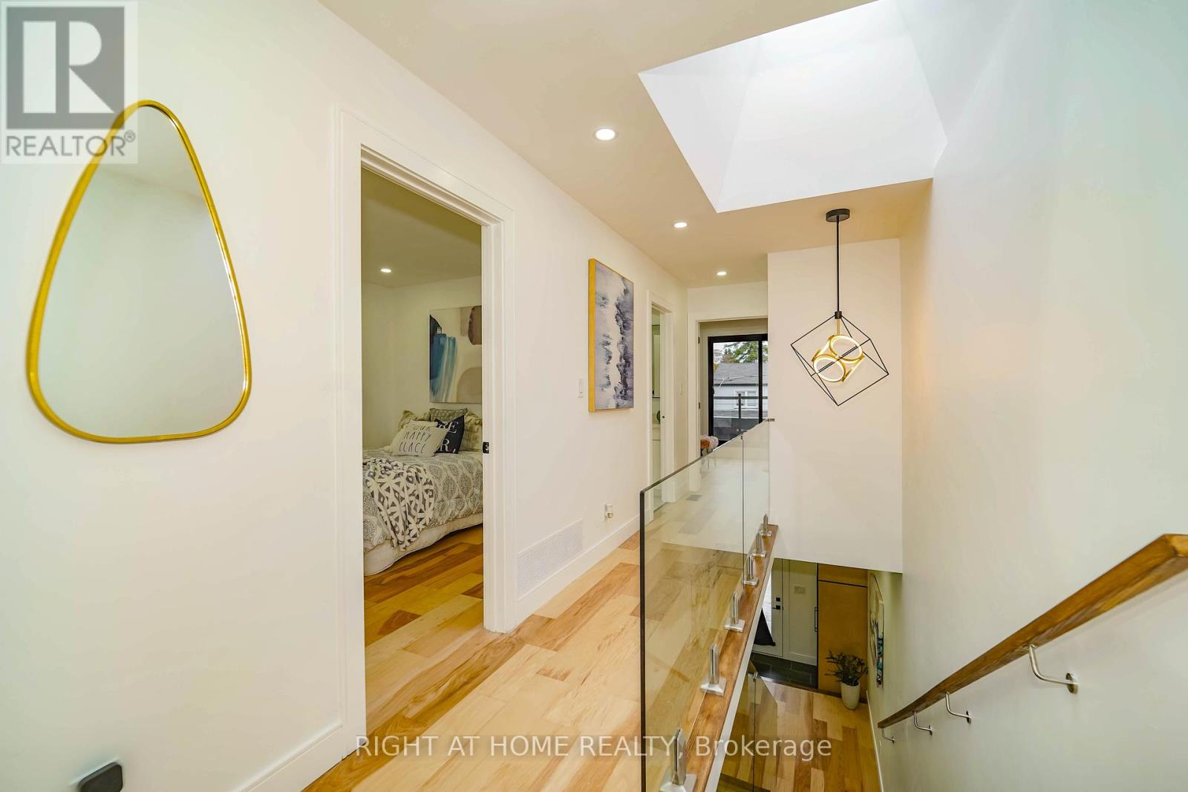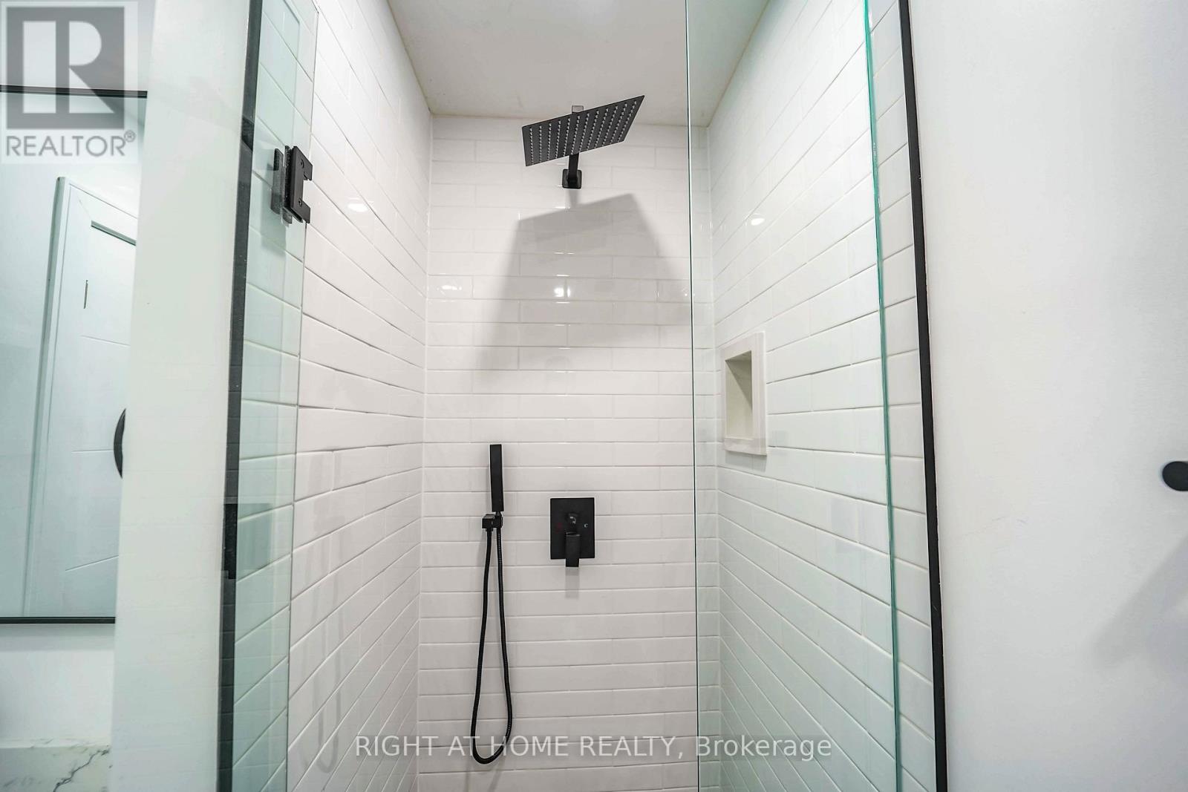$1,975,000.00
201 GLEDHILL AVENUE, Toronto (Woodbine-Lumsden), Ontario, M4C5K9, Canada Listing ID: E10429925| Bathrooms | Bedrooms | Property Type |
|---|---|---|
| 4 | 5 | Single Family |
Welcome to 201 Gledhill Ave. $$$ Start generating rental income immediately $$$ A brand new constructed 2-storey ***Duplex*** in East York. Beautifully designed and meticulously finished. The main unit offers 3 bedrooms, 3 bathrooms, a large open-concept living space, a custom kitchen with a large island, French doors in the rear take you to the extra deep lot. Laundry on the upper floor, pot lights throughout, lots of windows to allow plenty of natural light in the house, balconies in the front and rear of the property, custom mono stringer stairs, wrapped with glass railing. The lower unit offers 2 bedrooms, ensuite laundry, radiant floor heating, over 8-foot ceiling height, large living space. The extra deep lot offers a custom deck, a large tool shed, and an approved City of Toronto building permit for a 2-storey garden suite with a basement with 4 bedrooms, as well as a detached single-car garage. (Permits are available upon request). Situated in a close proximity from schools, parks, shops, restaurants on the Danforth, Woodbine Beach Park.
***Legal Duplex***
- appliances, pot lights throughout, electric fireplace, glass railings, custom glass showers, skylight, tankless water heater/boiler (Owned), furnace x2 (Owned), Air Conditioner (Owned), large garden shed, custom deck (id:31565)

Paul McDonald, Sales Representative
Paul McDonald is no stranger to the Toronto real estate market. With over 21 years experience and having dealt with every aspect of the business from simple house purchases to condo developments, you can feel confident in his ability to get the job done.| Level | Type | Length | Width | Dimensions |
|---|---|---|---|---|
| Second level | Primary Bedroom | 4.05 m | 3.96 m | 4.05 m x 3.96 m |
| Second level | Bedroom 2 | 3.01 m | 3.04 m | 3.01 m x 3.04 m |
| Second level | Bedroom 3 | 4.51 m | 3.04 m | 4.51 m x 3.04 m |
| Basement | Primary Bedroom | 2.77 m | 2.98 m | 2.77 m x 2.98 m |
| Basement | Bedroom 2 | 2.47 m | 2.62 m | 2.47 m x 2.62 m |
| Basement | Living room | 4.02 m | 4.42 m | 4.02 m x 4.42 m |
| Basement | Kitchen | 2.77 m | 2.1 m | 2.77 m x 2.1 m |
| Main level | Kitchen | 5.54 m | 3.44 m | 5.54 m x 3.44 m |
| Main level | Living room | 7.25 m | 3.41 m | 7.25 m x 3.41 m |
| Main level | Dining room | 7.25 m | 3.41 m | 7.25 m x 3.41 m |
| Amenity Near By | |
|---|---|
| Features | Carpet Free |
| Maintenance Fee | |
| Maintenance Fee Payment Unit | |
| Management Company | |
| Ownership | Freehold |
| Parking |
|
| Transaction | For sale |
| Bathroom Total | 4 |
|---|---|
| Bedrooms Total | 5 |
| Bedrooms Above Ground | 3 |
| Bedrooms Below Ground | 2 |
| Amenities | Fireplace(s), Separate Heating Controls, Separate Electricity Meters |
| Appliances | Oven - Built-In, Water Heater |
| Basement Features | Apartment in basement |
| Basement Type | N/A |
| Construction Status | Insulation upgraded |
| Construction Style Attachment | Detached |
| Cooling Type | Central air conditioning |
| Exterior Finish | Stucco |
| Fireplace Present | |
| Flooring Type | Hardwood, Vinyl |
| Foundation Type | Block |
| Half Bath Total | 1 |
| Heating Fuel | Natural gas |
| Heating Type | Forced air |
| Stories Total | 2 |
| Type | House |
| Utility Water | Municipal water |











































