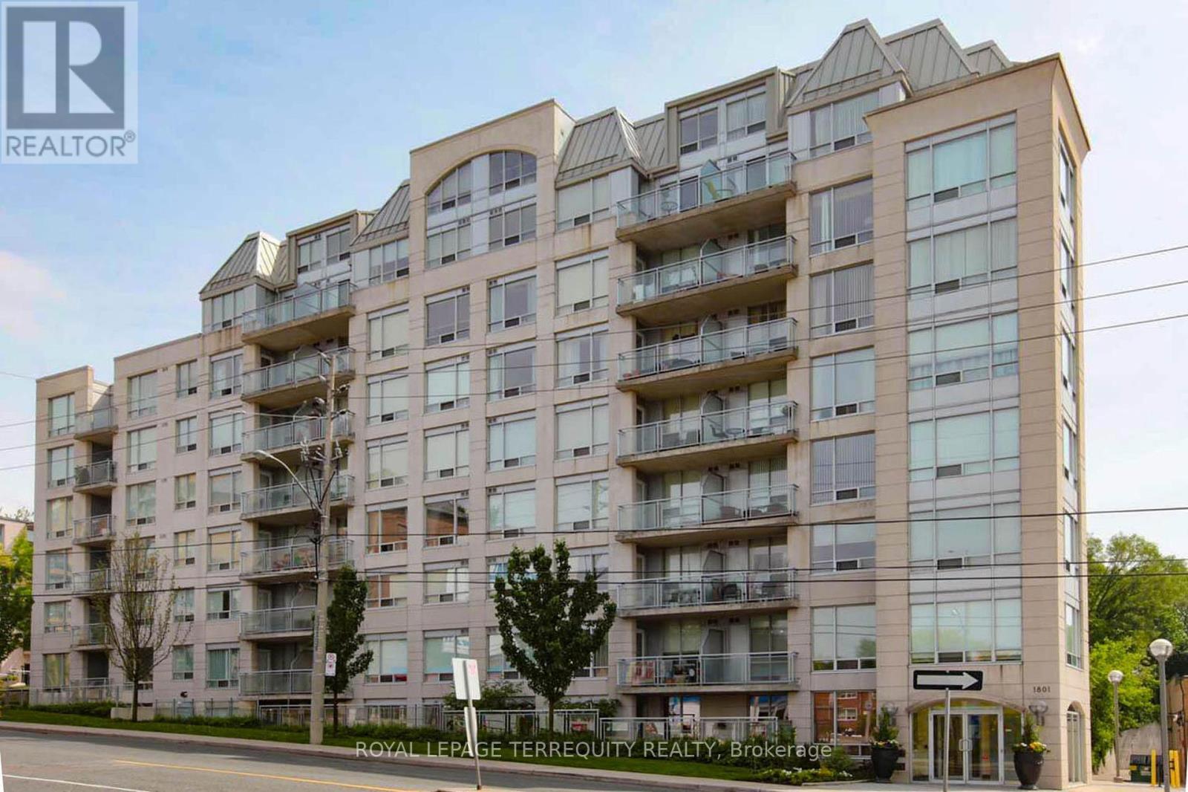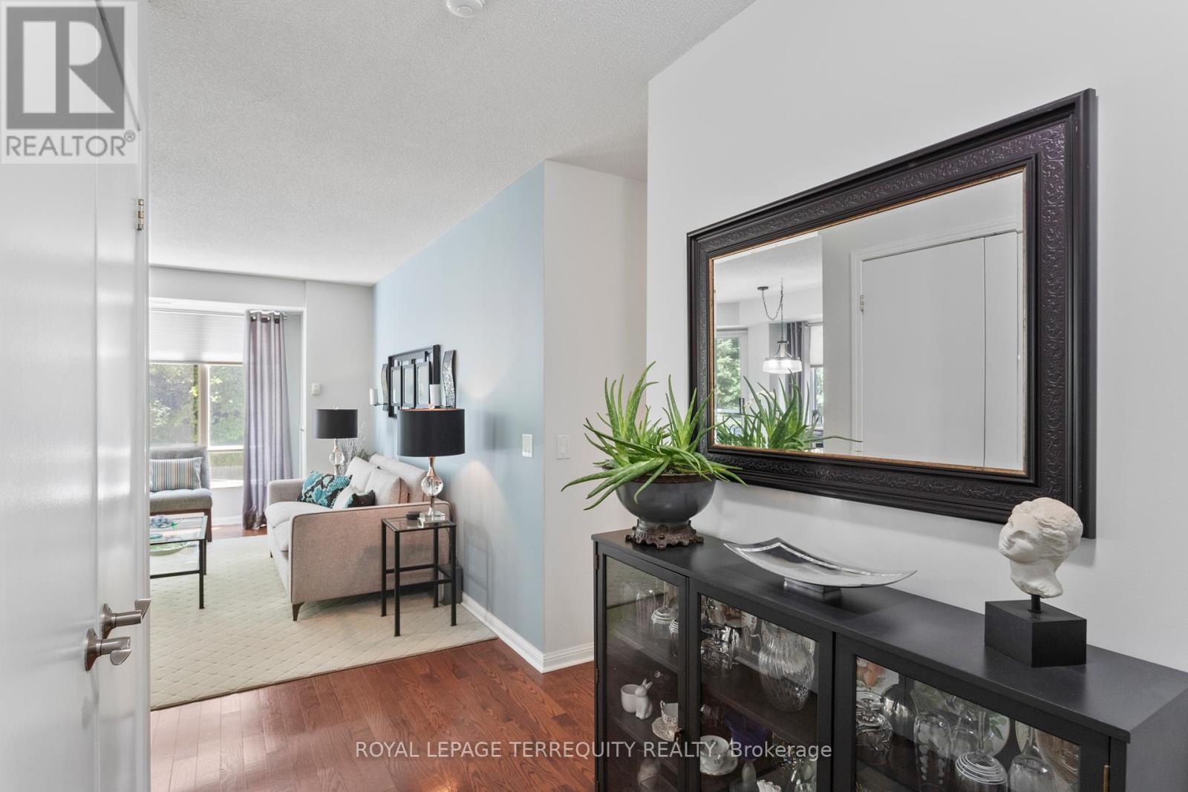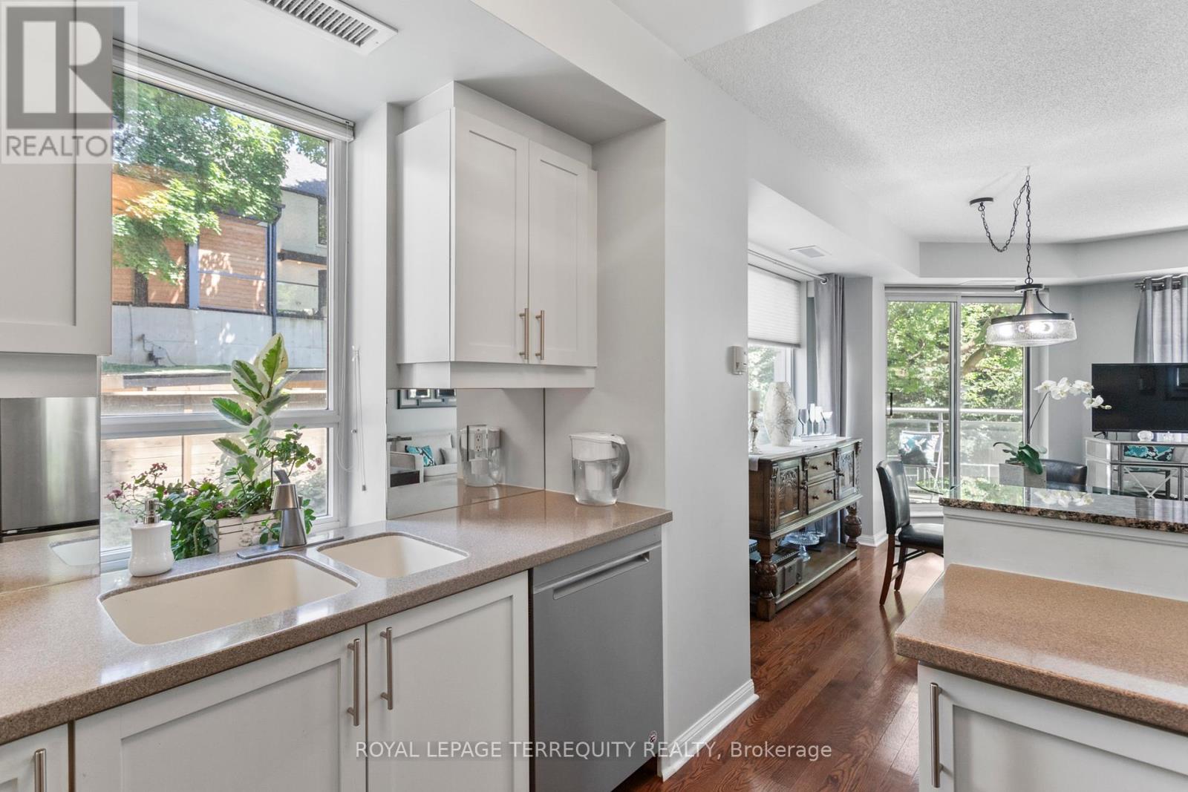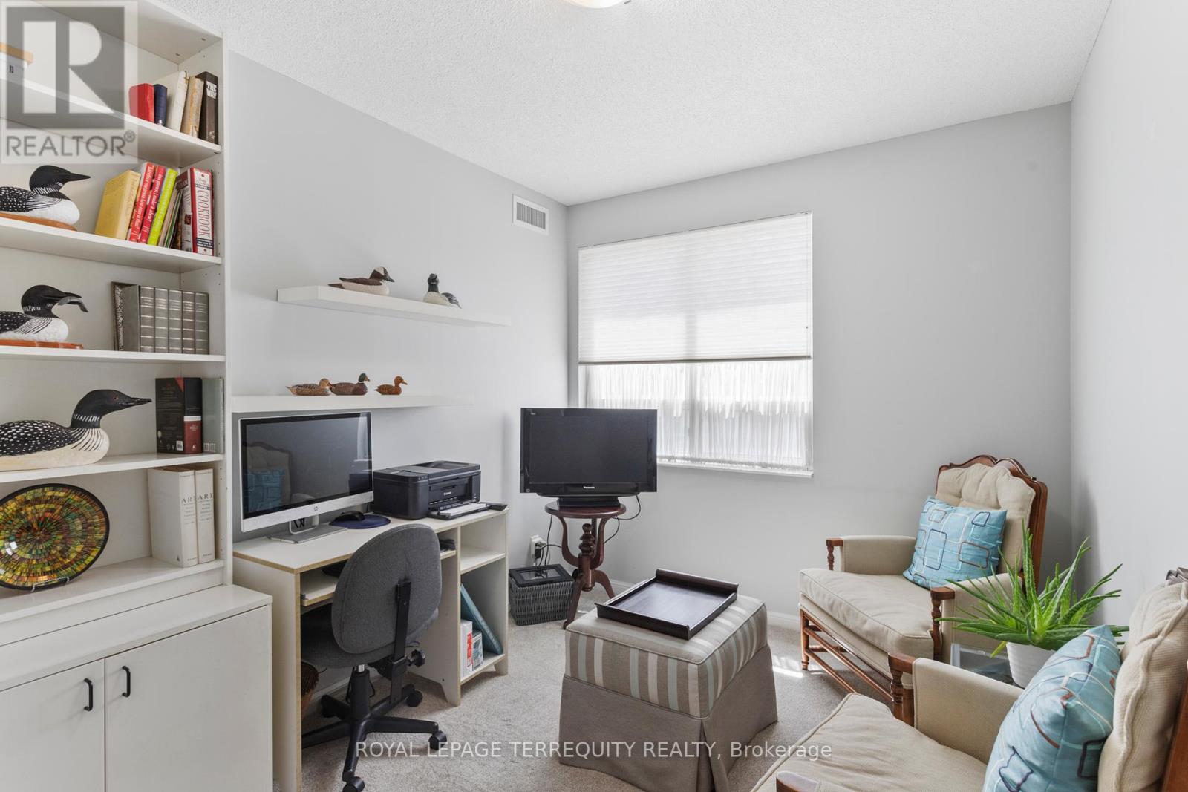$975,000.00
201 - 1801 BAYVIEW AVENUE, Toronto (Leaside), Ontario, M4G4K2, Canada Listing ID: C8456652| Bathrooms | Bedrooms | Property Type |
|---|---|---|
| 2 | 3 | Single Family |
Immaculate Maintained Sun Filled Corner Unit, South/East Exposure With A Refreshing View of Nature At It's Best. Open Concept Principal Rooms With Plenty of Windows Including Kitchen and Master Ensuite, This Unit Offers 3 Bedrooms, 2 Bathrooms, A Well Equipped Kitchen with 4 Stainless Steel Appliances, Granite Counters and Mirrored Backsplash, Laundry with Full Size Stackable Washer & Dryer. Hardwood Floors. Enjoy the Proximity to Public Transportation, French Immersion Schools, Walking Distance to Grocery Stores, Pharmacies, Sunnybrook Hospital, Parks, Library, Places of Worship, Stores, Restaurants and the Future LRT At Your Doorstep. Please Take Note of All the Inclusions In the Monthly Maintenance. This Property is Move-In Ready.
Concierge, Visitor Parking, Exercise Room, Party and Library Rooms, Guest Suite, Bike Storage (id:31565)

Paul McDonald, Sales Representative
Paul McDonald is no stranger to the Toronto real estate market. With over 21 years experience and having dealt with every aspect of the business from simple house purchases to condo developments, you can feel confident in his ability to get the job done.| Level | Type | Length | Width | Dimensions |
|---|---|---|---|---|
| Flat | Living room | 2.51 m | 5.66 m | 2.51 m x 5.66 m |
| Flat | Dining room | 2.62 m | 5.38 m | 2.62 m x 5.38 m |
| Flat | Kitchen | 2.62 m | 2.58 m | 2.62 m x 2.58 m |
| Flat | Primary Bedroom | 5.09 m | 3.02 m | 5.09 m x 3.02 m |
| Flat | Bedroom 2 | 3.57 m | 3.5 m | 3.57 m x 3.5 m |
| Flat | Bedroom 3 | 3.82 m | 2.53 m | 3.82 m x 2.53 m |
| Flat | Laundry room | na | na | Measurements not available |
| Flat | Other | na | na | -2.0 |
| Amenity Near By | Hospital, Park, Place of Worship, Public Transit, Schools |
|---|---|
| Features | Balcony |
| Maintenance Fee | 1572.47 |
| Maintenance Fee Payment Unit | Monthly |
| Management Company | GPM Management 647-340-2600 |
| Ownership | Condominium/Strata |
| Parking |
|
| Transaction | For sale |
| Bathroom Total | 2 |
|---|---|
| Bedrooms Total | 3 |
| Bedrooms Above Ground | 3 |
| Amenities | Security/Concierge, Exercise Centre, Party Room, Visitor Parking, Storage - Locker |
| Appliances | Blinds, Dishwasher, Dryer, Microwave, Refrigerator, Stove, Washer |
| Cooling Type | Central air conditioning |
| Exterior Finish | Concrete |
| Fireplace Present | |
| Flooring Type | Hardwood, Carpeted, Tile |
| Heating Fuel | Natural gas |
| Heating Type | Forced air |
| Size Interior | 1199.9898 - 1398.9887 sqft |
| Type | Apartment |




































