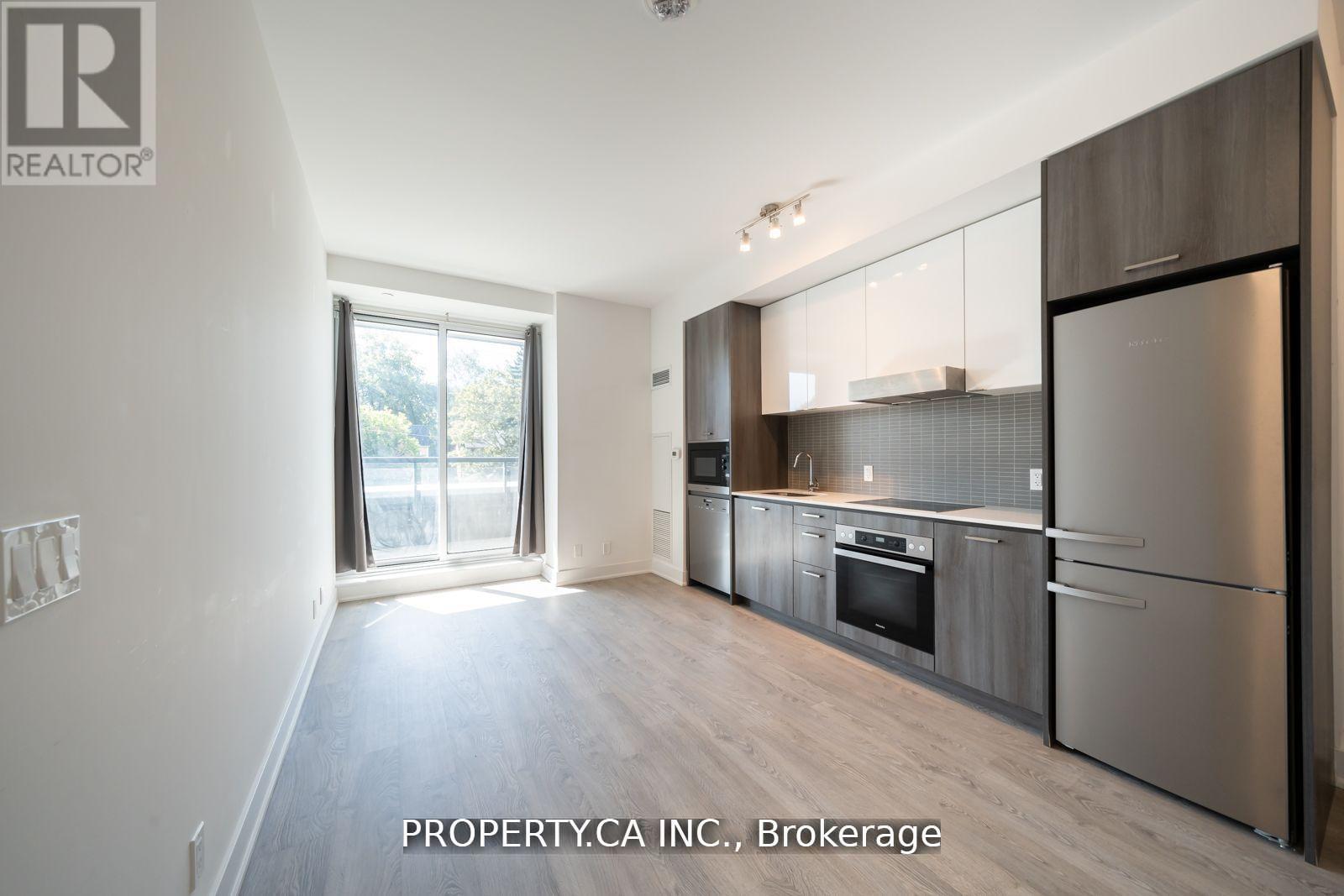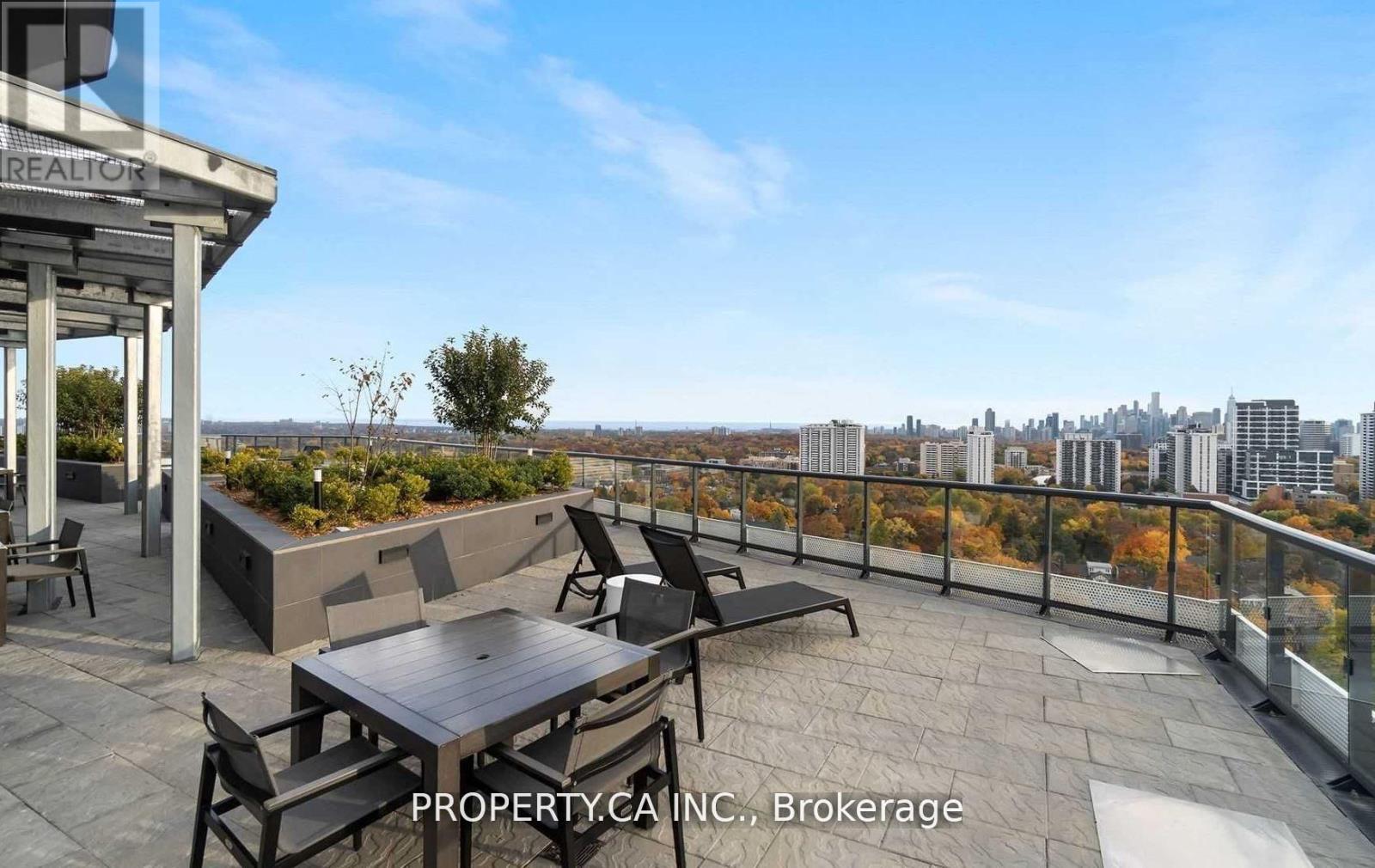$515,000.00
201 - 11 LILLIAN STREET, Toronto (Mount Pleasant West), Ontario, M4S0C3, Canada Listing ID: C9284684| Bathrooms | Bedrooms | Property Type |
|---|---|---|
| 1 | 1 | Single Family |
Stylish and well-appointed condominium offering the perfect blend of modern convenience and urban living. Nestled in a prime location, this one-bedroom, one-bathroom unit is your ticket to a vibrant, city-centered lifestyle. Situated in the heart of the city, provides easy access to all the amenities you desire. Enjoy the convenience of being just steps away from renowned restaurants, shopping districts, entertainment venues, and public transportation. The gourmet kitchen features granite countertops, stainless steel appliances, and ample cabinet space. A walk-in closet in the bedroom. It's perfect for whipping up culinary delights and entertaining guests. Enjoy your morning coffee or evening cocktails on the private balcony, providing a breath of fresh air and a serene escape from the bustling city.
Full-width floor-to-ceiling windows, oversized 102-square-foot Terrace, Laminated FlooringThroughout, Stainless Steel Appliances, Walk-in closet, and Much, Much More. (id:31565)

Paul McDonald, Sales Representative
Paul McDonald is no stranger to the Toronto real estate market. With over 21 years experience and having dealt with every aspect of the business from simple house purchases to condo developments, you can feel confident in his ability to get the job done.| Level | Type | Length | Width | Dimensions |
|---|---|---|---|---|
| Main level | Living room | 3.5 m | 3.26 m | 3.5 m x 3.26 m |
| Main level | Kitchen | 2.46 m | 5.5 m | 2.46 m x 5.5 m |
| Main level | Bedroom | 3.04 m | 3.4 m | 3.04 m x 3.4 m |
| Main level | Bathroom | na | na | Measurements not available |
| Amenity Near By | |
|---|---|
| Features | Balcony, Carpet Free, In suite Laundry |
| Maintenance Fee | 452.42 |
| Maintenance Fee Payment Unit | Monthly |
| Management Company | Lash Group |
| Ownership | Condominium/Strata |
| Parking |
|
| Transaction | For sale |
| Bathroom Total | 1 |
|---|---|
| Bedrooms Total | 1 |
| Bedrooms Above Ground | 1 |
| Amenities | Security/Concierge, Exercise Centre, Party Room, Recreation Centre |
| Appliances | Oven - Built-In, Range, Cooktop, Dryer, Freezer, Microwave, Oven, Refrigerator, Washer |
| Cooling Type | Central air conditioning |
| Exterior Finish | Concrete |
| Fireplace Present | |
| Fire Protection | Security system |
| Flooring Type | Hardwood, Laminate, Tile |
| Heating Fuel | Natural gas |
| Heating Type | Forced air |
| Size Interior | 499.9955 - 598.9955 sqft |
| Type | Apartment |





























