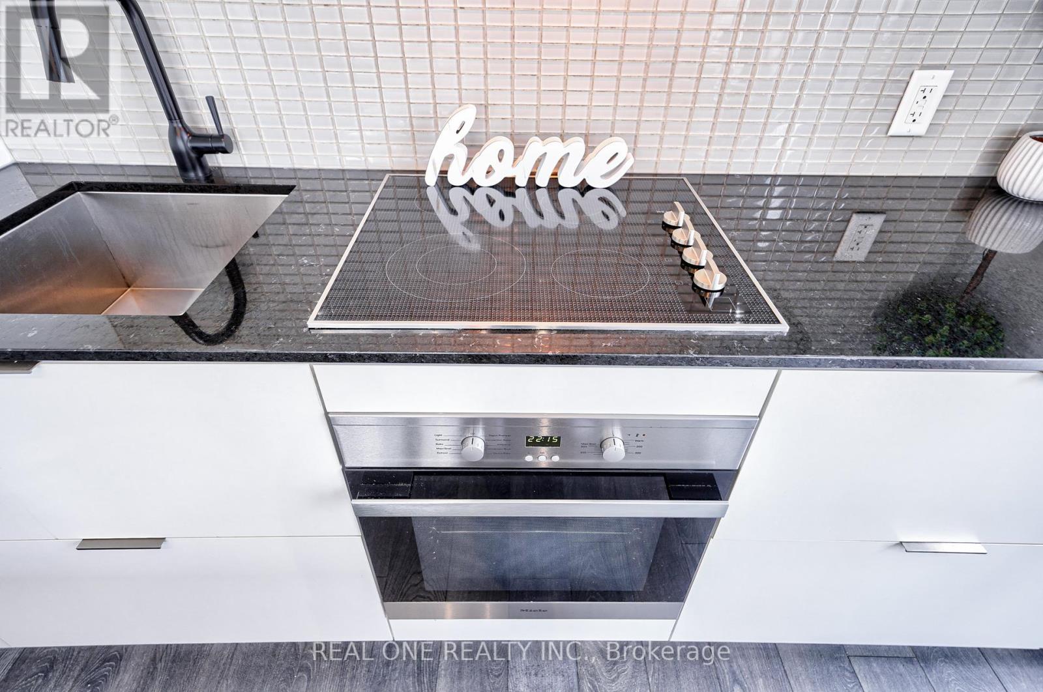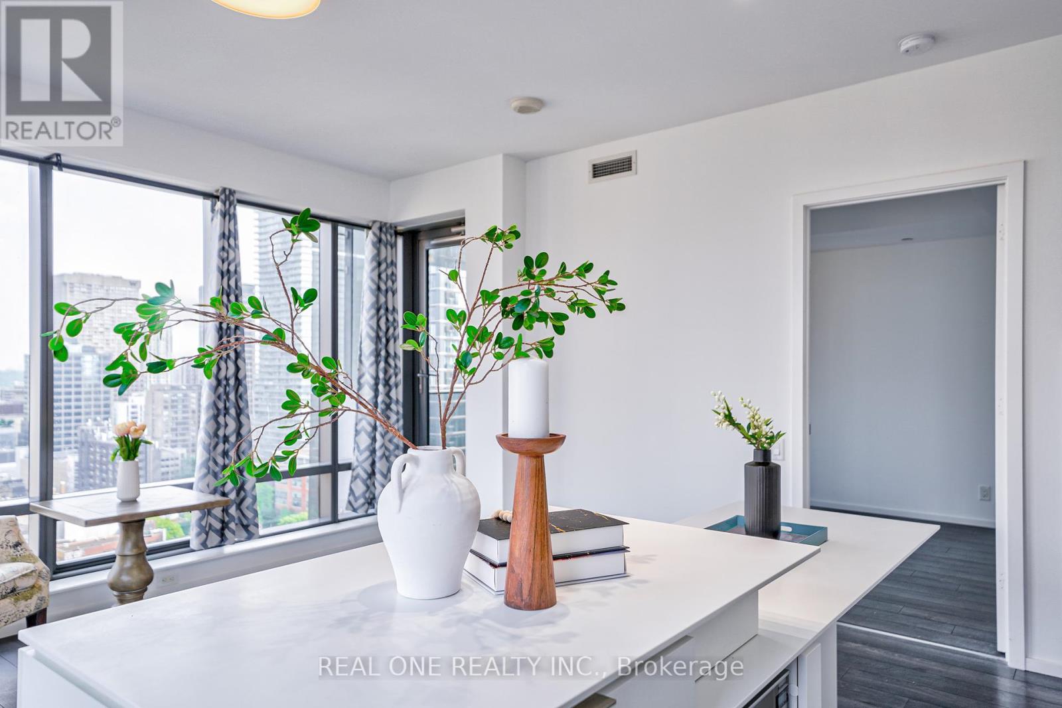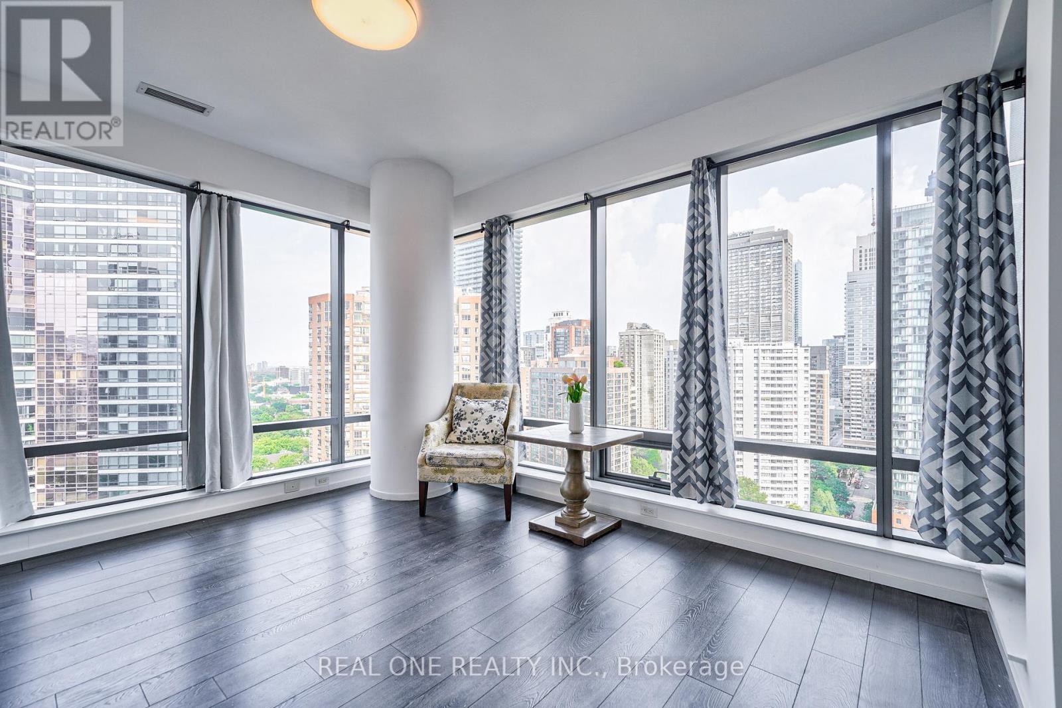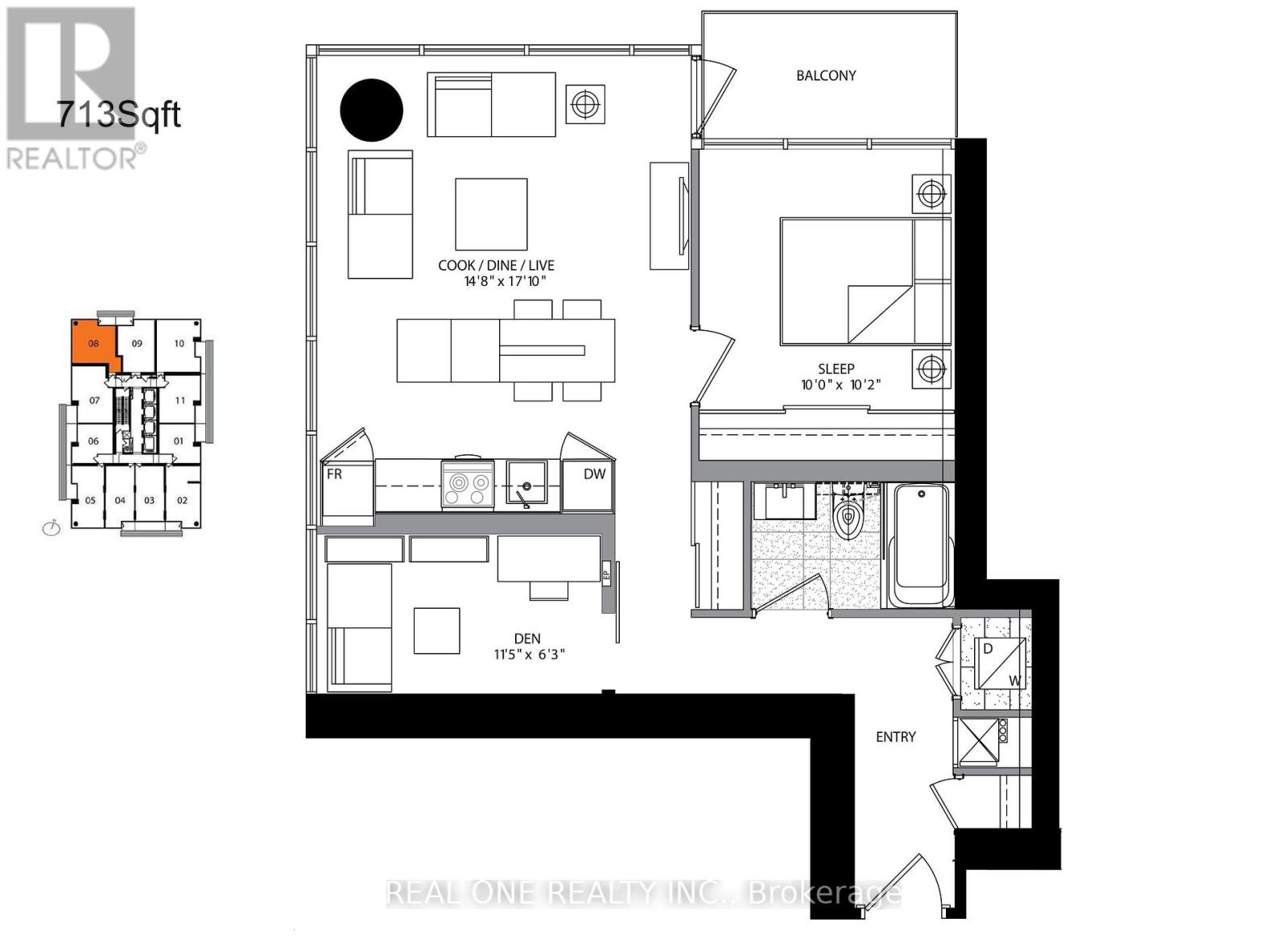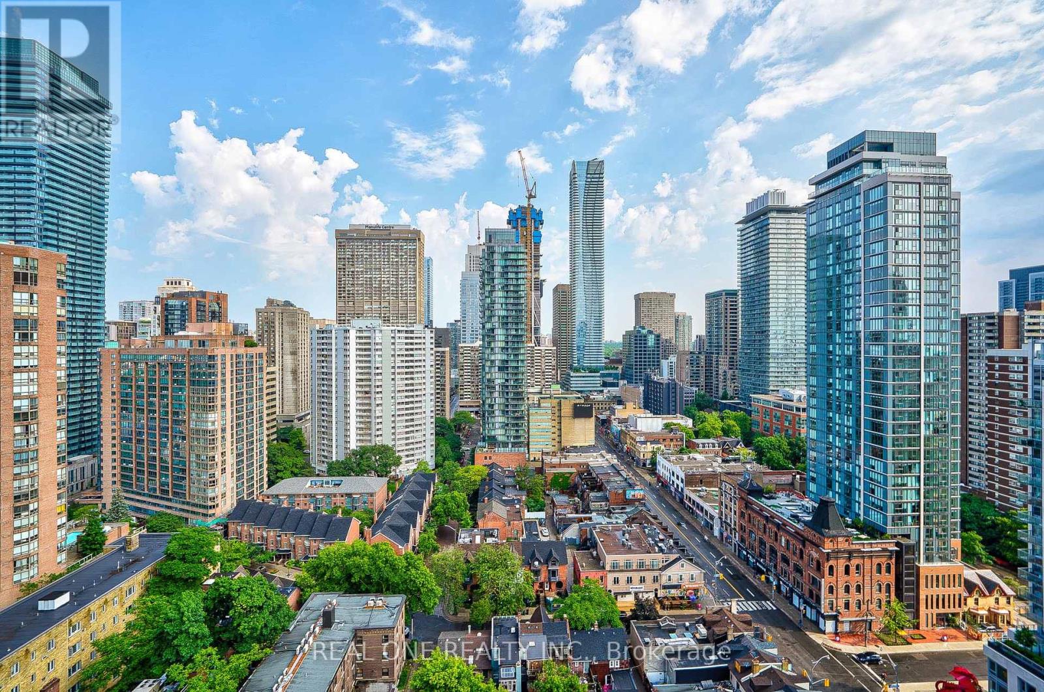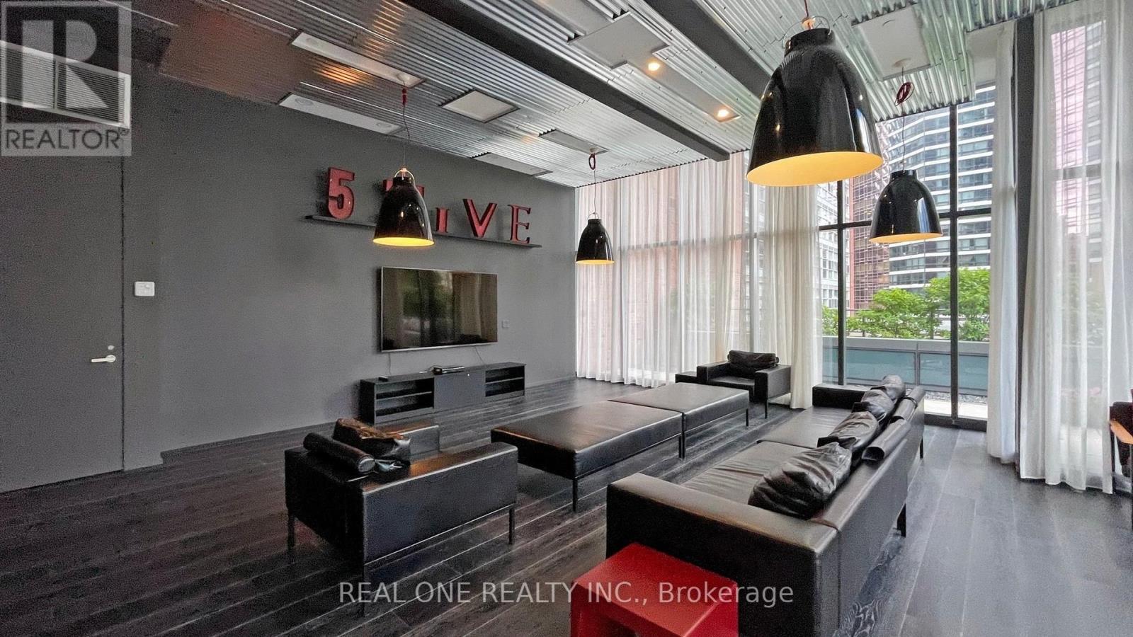$799,900.00
2008 - 5 ST. JOSEPH STREET, Toronto, Ontario, M4Y0B6, Canada Listing ID: C8459746| Bathrooms | Bedrooms | Property Type |
|---|---|---|
| 1 | 2 | Single Family |
Stunning 1 Bed + 1 Office (with large window & can be 2nd Bedroom) , 4pc bath, 1 Parking Spot, and 1 Locker in a prime downtown location! This meticulously maintained 713 sqft +64 sqft balcony corner unit boasts modern open-concept design and ample closets with organizers, offering plenty of storage space. 9 ft ceiling. fresh paint throughout. Enjoy breathtaking city views from this rarely available corner suite, drenched in natural light from floor-to-ceiling windows. The oversized office, a separate room with large window and large closet across from the office door, can be a perfect 2nd bedroom or a comfortable home office. Modern Kitchen With upscale integrated appliances, stone Counter, Nice Island With Dinning Table.large balcony. Prime location within walking distance to two subway lines (Wellesley Station & Museum Station), University of Toronto, TMU, Queen's Park, Eaton Centre, Yorkville, a dog park, fine dining, diverse shops, restaurants, and more. Move in and enjoy a carefree, relaxed lifestyle with everything you need at your doorstep.
Resort-style amenities: rooftop deck, Dry & Steam Room, Hot Tub,Top Of The Line Equipped Gym, Yoga, Party Rm, Sauna, Billiards, games rm, pet spa, meeting room, guest suites. PARKING SPOT #P5-20(LEGAL Description E-21).Offer date: July 3rd (id:31565)

Paul McDonald, Sales Representative
Paul McDonald is no stranger to the Toronto real estate market. With over 21 years experience and having dealt with every aspect of the business from simple house purchases to condo developments, you can feel confident in his ability to get the job done.| Level | Type | Length | Width | Dimensions |
|---|---|---|---|---|
| Ground level | Living room | 5.52 m | 4.63 m | 5.52 m x 4.63 m |
| Ground level | Kitchen | 5.52 m | 4.63 m | 5.52 m x 4.63 m |
| Ground level | Dining room | 5.52 m | 4.63 m | 5.52 m x 4.63 m |
| Ground level | Foyer | 2.54 m | 1.63 m | 2.54 m x 1.63 m |
| Ground level | Primary Bedroom | 3.3 m | 3.06 m | 3.3 m x 3.06 m |
| Ground level | Den | 3.6 m | 2 m | 3.6 m x 2 m |
| Amenity Near By | Public Transit, Schools |
|---|---|
| Features | Balcony, Carpet Free, In suite Laundry |
| Maintenance Fee | 730.24 |
| Maintenance Fee Payment Unit | Monthly |
| Management Company | First Service Residential |
| Ownership | Condominium/Strata |
| Parking |
|
| Transaction | For sale |
| Bathroom Total | 1 |
|---|---|
| Bedrooms Total | 2 |
| Bedrooms Above Ground | 1 |
| Bedrooms Below Ground | 1 |
| Amenities | Security/Concierge, Exercise Centre, Party Room, Sauna, Visitor Parking, Storage - Locker |
| Appliances | Dryer, Washer, Window Coverings |
| Cooling Type | Central air conditioning |
| Exterior Finish | Concrete |
| Fireplace Present | |
| Heating Fuel | Natural gas |
| Heating Type | Forced air |
| Type | Apartment |










