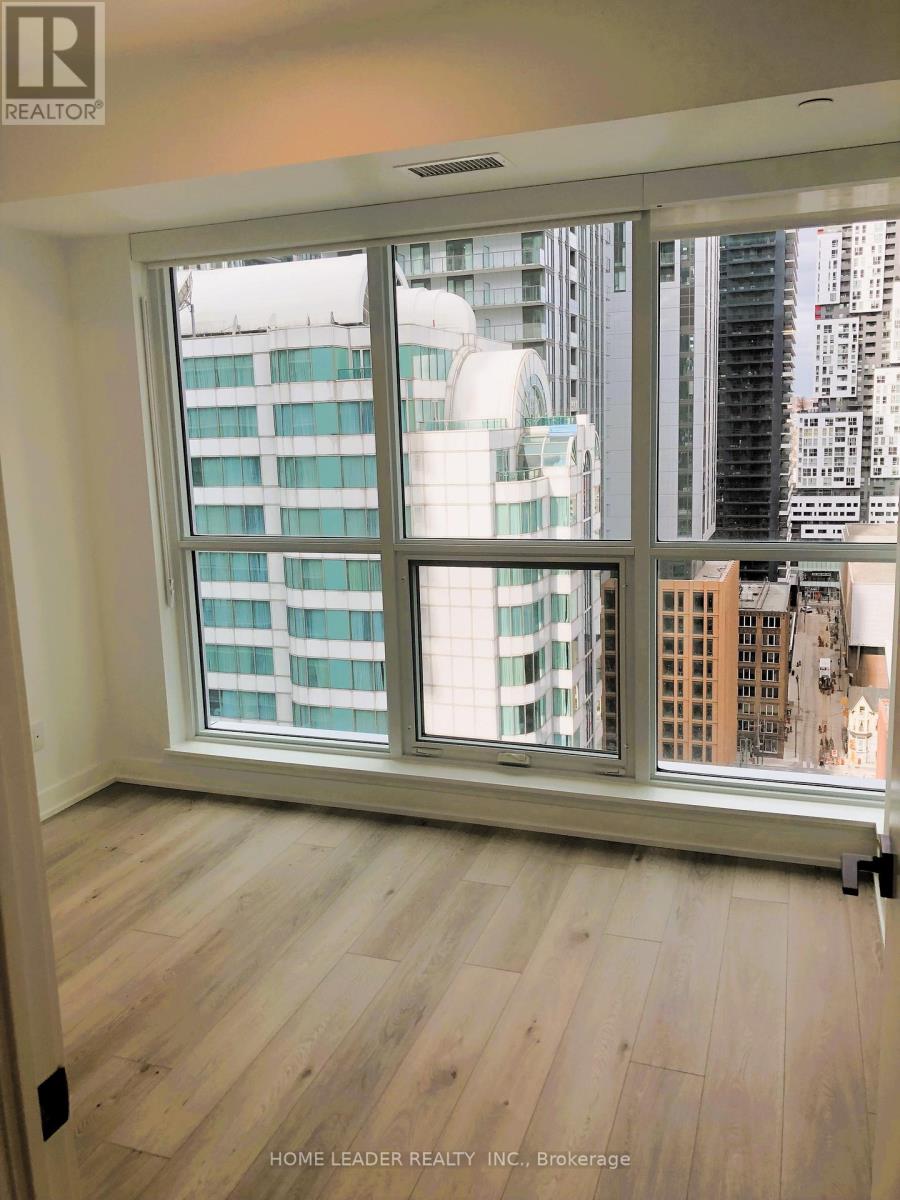$2,500.00 / monthly
2007 - 327 KING STREET, Toronto (Waterfront Communities), Ontario, M5V0W7, Canada Listing ID: C10410418| Bathrooms | Bedrooms | Property Type |
|---|---|---|
| 1 | 1 | Single Family |
Brand-new 591sqft corner unit in the heart of Downtown Toronto by Empire Maverick, modern design elements, featuring an open layout with expansive floor-to-ceiling windows that flood the space with natural light, The spacious bedroom has a mirrored double closet & beautiful unobstructed Northern city views. Walking Distance To, Entertainment District, Financial District, Streetcar At Front Door, TIFF, Union Station , Billy Bishop Airport, Hospitals, UofT, Ryerson, George Brown
stove, and washer. (id:31565)

Paul McDonald, Sales Representative
Paul McDonald is no stranger to the Toronto real estate market. With over 21 years experience and having dealt with every aspect of the business from simple house purchases to condo developments, you can feel confident in his ability to get the job done.Room Details
| Level | Type | Length | Width | Dimensions |
|---|---|---|---|---|
| Main level | Living room | 4.95 m | 2.72 m | 4.95 m x 2.72 m |
| Main level | Bedroom | 3.2 m | 2.59 m | 3.2 m x 2.59 m |
| Main level | Kitchen | 4.95 m | 2.26 m | 4.95 m x 2.26 m |
Additional Information
| Amenity Near By | |
|---|---|
| Features | |
| Maintenance Fee | |
| Maintenance Fee Payment Unit | |
| Management Company | n/a |
| Ownership | Condominium/Strata |
| Parking |
|
| Transaction | For rent |
Building
| Bathroom Total | 1 |
|---|---|
| Bedrooms Total | 1 |
| Bedrooms Above Ground | 1 |
| Cooling Type | Central air conditioning |
| Exterior Finish | Brick |
| Fireplace Present | |
| Flooring Type | Laminate |
| Heating Fuel | Natural gas |
| Heating Type | Forced air |
| Size Interior | 499.9955 - 598.9955 sqft |
| Type | Apartment |
























