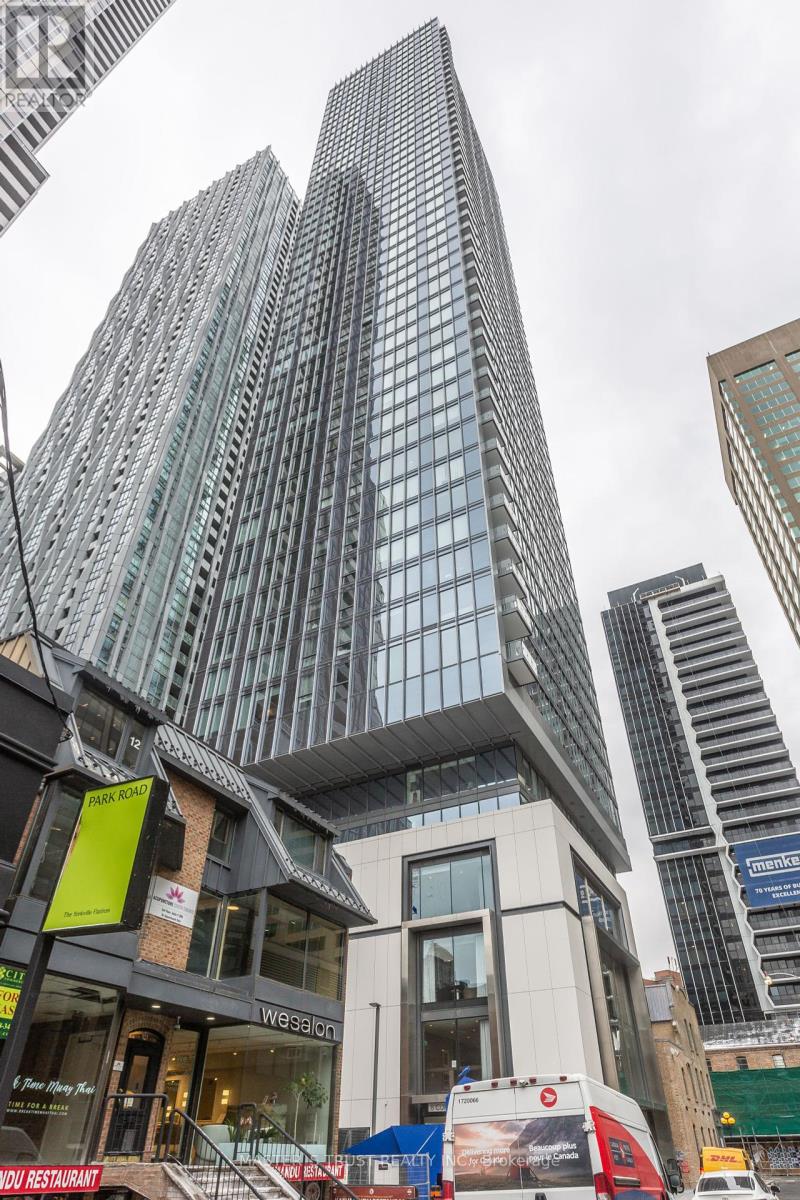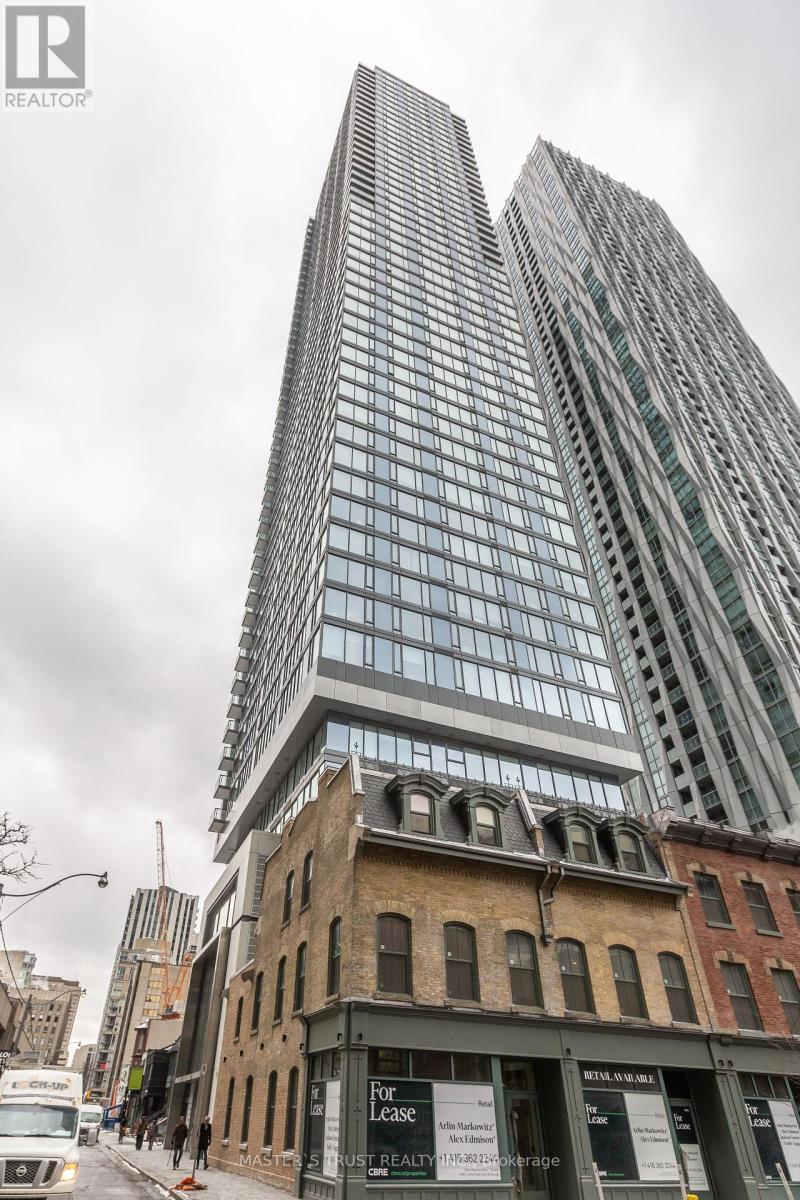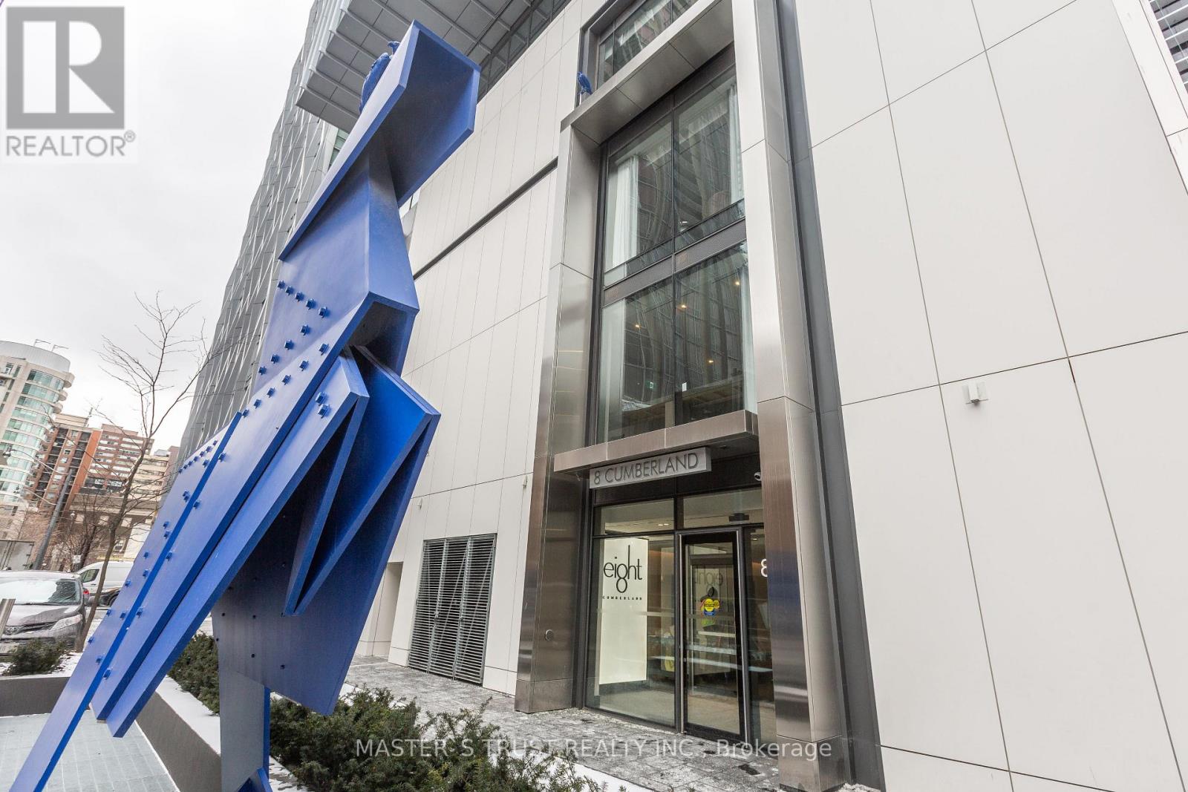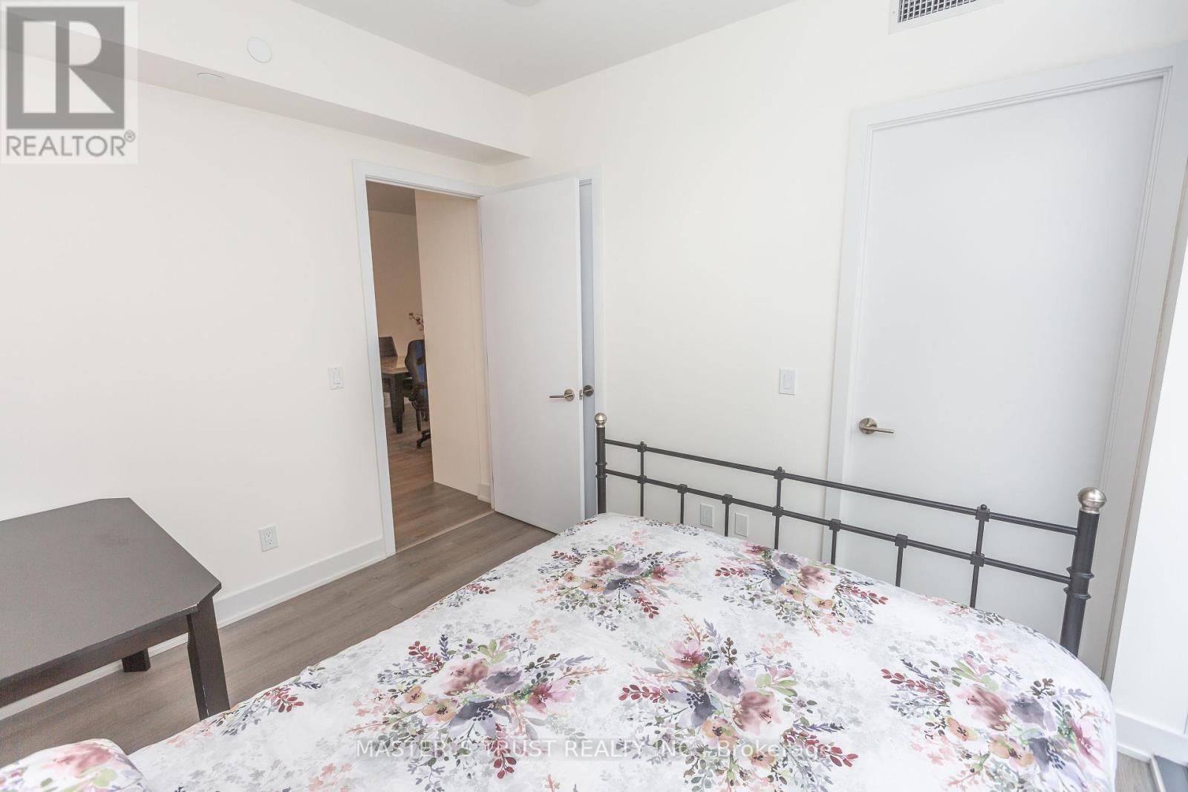$1,028,800.00
2006 - 8 CUMBERLAND STREET, Toronto (Annex), Ontario, M4W0B6, Canada Listing ID: C11964571| Bathrooms | Bedrooms | Property Type |
|---|---|---|
| 2 | 2 | Single Family |
Welcome Home To This Modern Condo On Cumberland Street In The Heart Of Yorkville! 798 Square Feet! Corner Unit With Amazing View! 10ft Ceiling With Floor To Ceiling Windows. Bright Open-Concept Living Space With Modern Engineered Hardwood Floors Throughout. More than 20K On Upgrades: Modern Kitchen With Caesarstone Countertop, Backsplash And Gloss Wood Cabinets. Upgraded Two Bathrooms With Gloss Cabinets, Caesarstone Countertop, Warm Grey Glossy Wall Tile, Glass Sliding Doors And Mirror Medicine Cabinet With Integrated LED Lighting. Customized Window Coverings Throughout. Walking Distance to U of T And Easy Access To High-end Shopping, And Gourmet Dining. Close To The Don Valley Parkway, The Gardiner Expressway & 401. Steps To Subway Station, Schools, Library, Art Galleries & Museums. Building Amenities Include Gym, Study Room, Outdoor Garden. All utilities And Bell Internet Are Included In The Maintenance Fee Except Hydro. (id:31565)

Paul McDonald, Sales Representative
Paul McDonald is no stranger to the Toronto real estate market. With over 21 years experience and having dealt with every aspect of the business from simple house purchases to condo developments, you can feel confident in his ability to get the job done.| Level | Type | Length | Width | Dimensions |
|---|---|---|---|---|
| Flat | Living room | 6.76 m | 3.24 m | 6.76 m x 3.24 m |
| Flat | Kitchen | 6.76 m | 3.24 m | 6.76 m x 3.24 m |
| Flat | Dining room | 6.76 m | 3.24 m | 6.76 m x 3.24 m |
| Flat | Primary Bedroom | 3.37 m | 2.82 m | 3.37 m x 2.82 m |
| Flat | Bedroom 2 | 3.3 m | 2.76 m | 3.3 m x 2.76 m |
| Flat | Bathroom | 2.42 m | 1.5 m | 2.42 m x 1.5 m |
| Flat | Bathroom | 2.47 m | 1.5 m | 2.47 m x 1.5 m |
| Amenity Near By | |
|---|---|
| Features | In suite Laundry |
| Maintenance Fee | 739.00 |
| Maintenance Fee Payment Unit | Monthly |
| Management Company | TSE Management Service Inc. |
| Ownership | Condominium/Strata |
| Parking |
|
| Transaction | For sale |
| Bathroom Total | 2 |
|---|---|
| Bedrooms Total | 2 |
| Bedrooms Above Ground | 2 |
| Age | 0 to 5 years |
| Amenities | Security/Concierge |
| Appliances | Cooktop, Dishwasher, Dryer, Microwave, Oven, Washer, Window Coverings, Refrigerator |
| Architectural Style | Multi-level |
| Cooling Type | Central air conditioning, Ventilation system |
| Exterior Finish | Concrete |
| Fireplace Present | |
| Flooring Type | Hardwood |
| Heating Fuel | Natural gas |
| Heating Type | Forced air |
| Size Interior | 800 - 899 sqft |
| Type | Apartment |




























