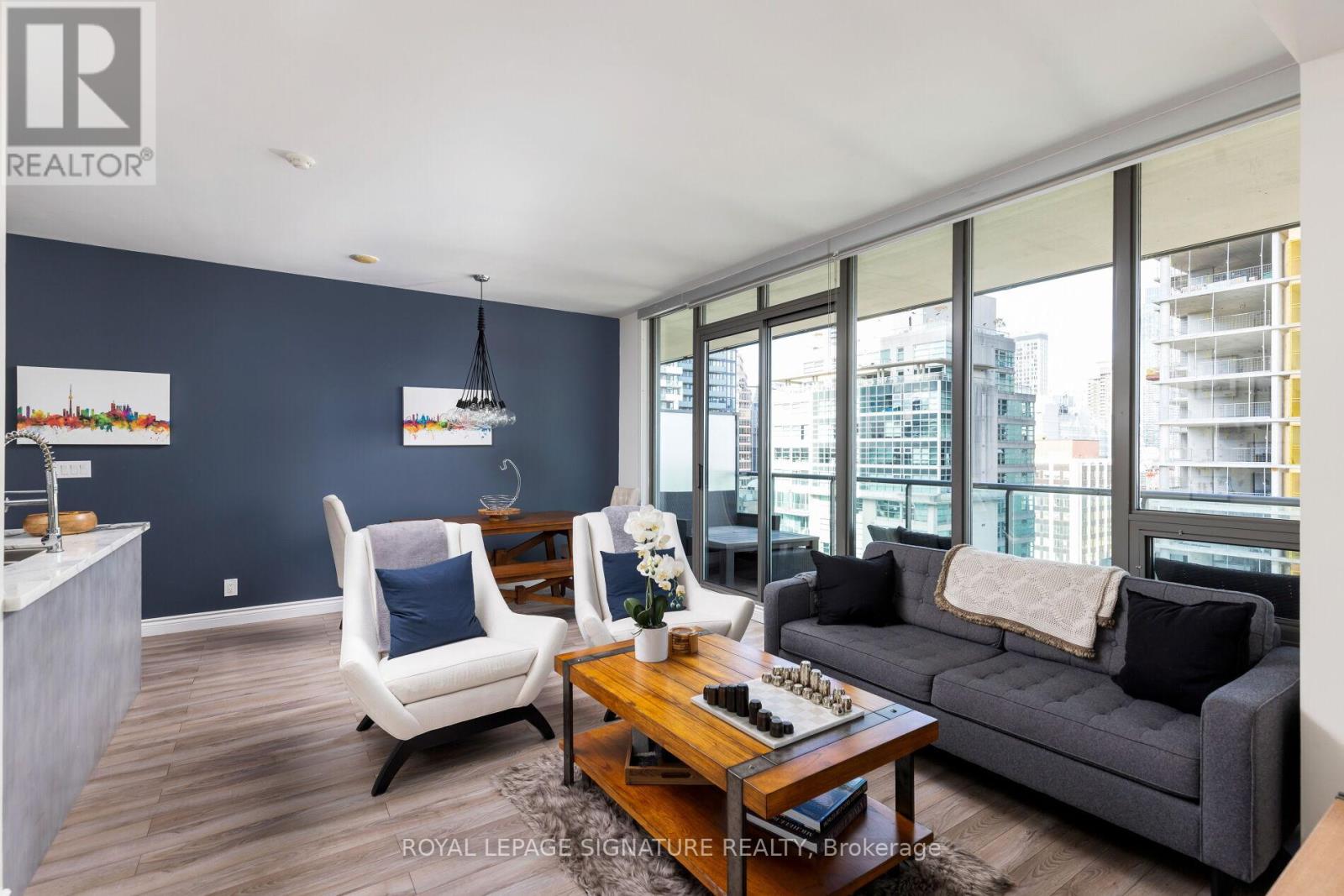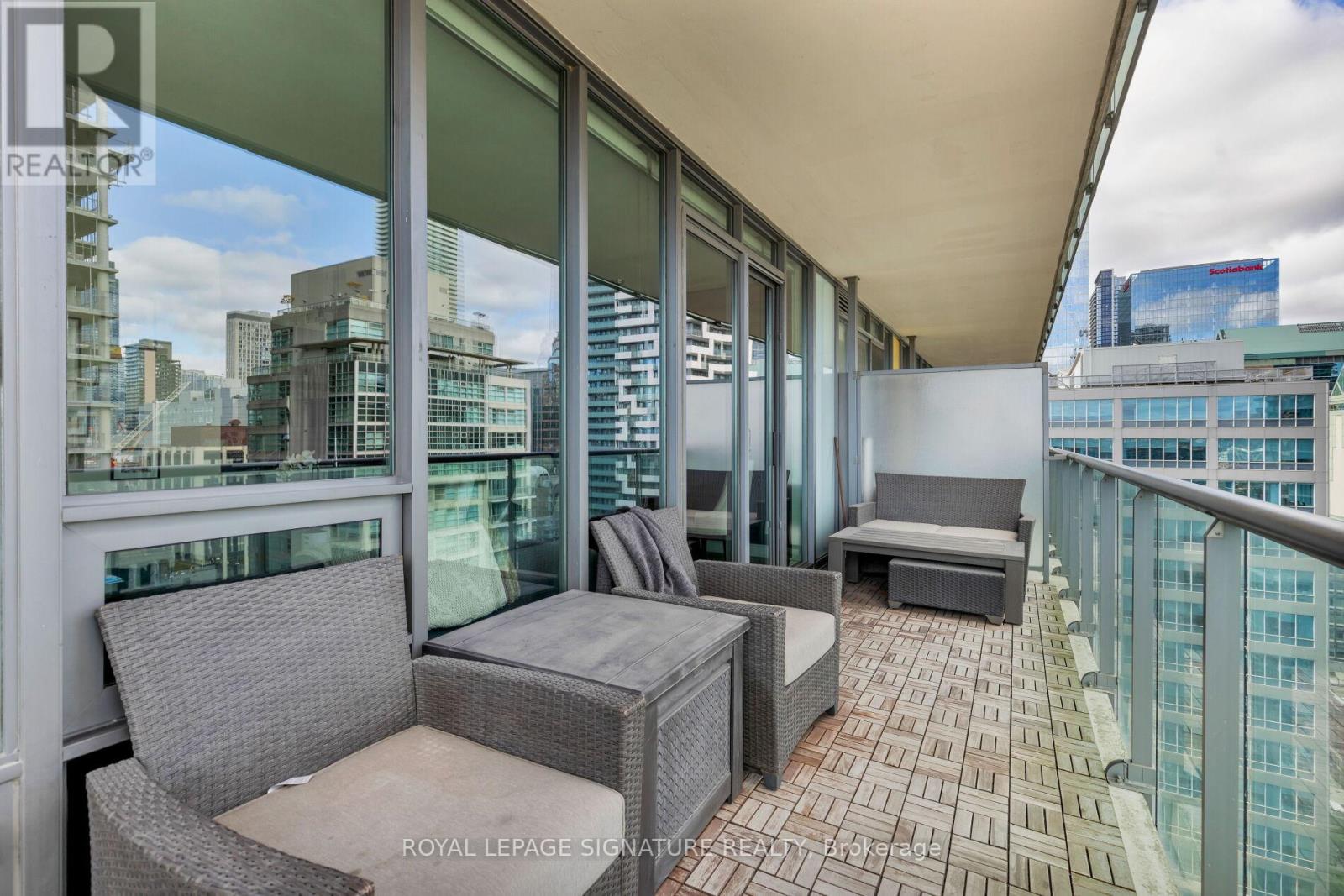$868,000.00
2006 - 33 LOMBARD STREET, Toronto (Church-Yonge Corridor), Ontario, M5C3H8, Canada Listing ID: C9792636| Bathrooms | Bedrooms | Property Type |
|---|---|---|
| 2 | 2 | Single Family |
Step into urban living at its finest in the heart of downtown Toronto! This stunning 2-bedroom, 2-bath corner unit offers a bright, airy atmosphere with modern finishes, a smart layout, and breathtaking views of the vibrant city below. Flooded with natural light from floor-to-ceiling windows, every corner of this 20th-floor gem feels fresh and inviting. Enjoy unobstructed lake views from the bedrooms, a rare treat in city living! Fully renovated in 2016, the space features stylish laminate flooring, a modernized kitchen with full-sized appliances, and updated bathrooms and lighting, all meticulously maintained. Location is key, and this property delivers. Nestled in a quieter spot within the downtown core, you're just steps from the lush greenery of St. James Park and can admire the nearby historic church right from your window. Explore the best of the city with St. Lawrence Market, Yonge Street, and Union Station all within walking distance, plus an array of top-notch dining and entertainment options.
Getting around is a breeze with multiple transit choices (streetcars, subway, Union Station), and quick access to Lakeshore, Gardiner, and the DVP for drivers. Walk Score: 100. Transit Score: 100. Bike Score: 94. (id:31565)

Paul McDonald, Sales Representative
Paul McDonald is no stranger to the Toronto real estate market. With over 21 years experience and having dealt with every aspect of the business from simple house purchases to condo developments, you can feel confident in his ability to get the job done.| Level | Type | Length | Width | Dimensions |
|---|---|---|---|---|
| Flat | Living room | 3.82 m | 3.83 m | 3.82 m x 3.83 m |
| Flat | Dining room | 2.18 m | 3.83 m | 2.18 m x 3.83 m |
| Flat | Kitchen | 3.61 m | 2.17 m | 3.61 m x 2.17 m |
| Flat | Primary Bedroom | 4.65 m | 3.37 m | 4.65 m x 3.37 m |
| Flat | Bedroom 2 | 2.91 m | 3.37 m | 2.91 m x 3.37 m |
| Amenity Near By | Public Transit, Place of Worship, Park |
|---|---|
| Features | Balcony |
| Maintenance Fee | 918.40 |
| Maintenance Fee Payment Unit | Monthly |
| Management Company | Y.L. Hendler |
| Ownership | Condominium/Strata |
| Parking |
|
| Transaction | For sale |
| Bathroom Total | 2 |
|---|---|
| Bedrooms Total | 2 |
| Bedrooms Above Ground | 2 |
| Amenities | Security/Concierge, Exercise Centre, Party Room |
| Appliances | Dishwasher, Dryer, Microwave, Range, Refrigerator, Stove, Washer, Window Coverings |
| Cooling Type | Central air conditioning |
| Exterior Finish | Concrete |
| Fireplace Present | |
| Fire Protection | Security guard |
| Flooring Type | Laminate |
| Heating Fuel | Natural gas |
| Heating Type | Forced air |
| Size Interior | 799.9932 - 898.9921 sqft |
| Type | Apartment |































