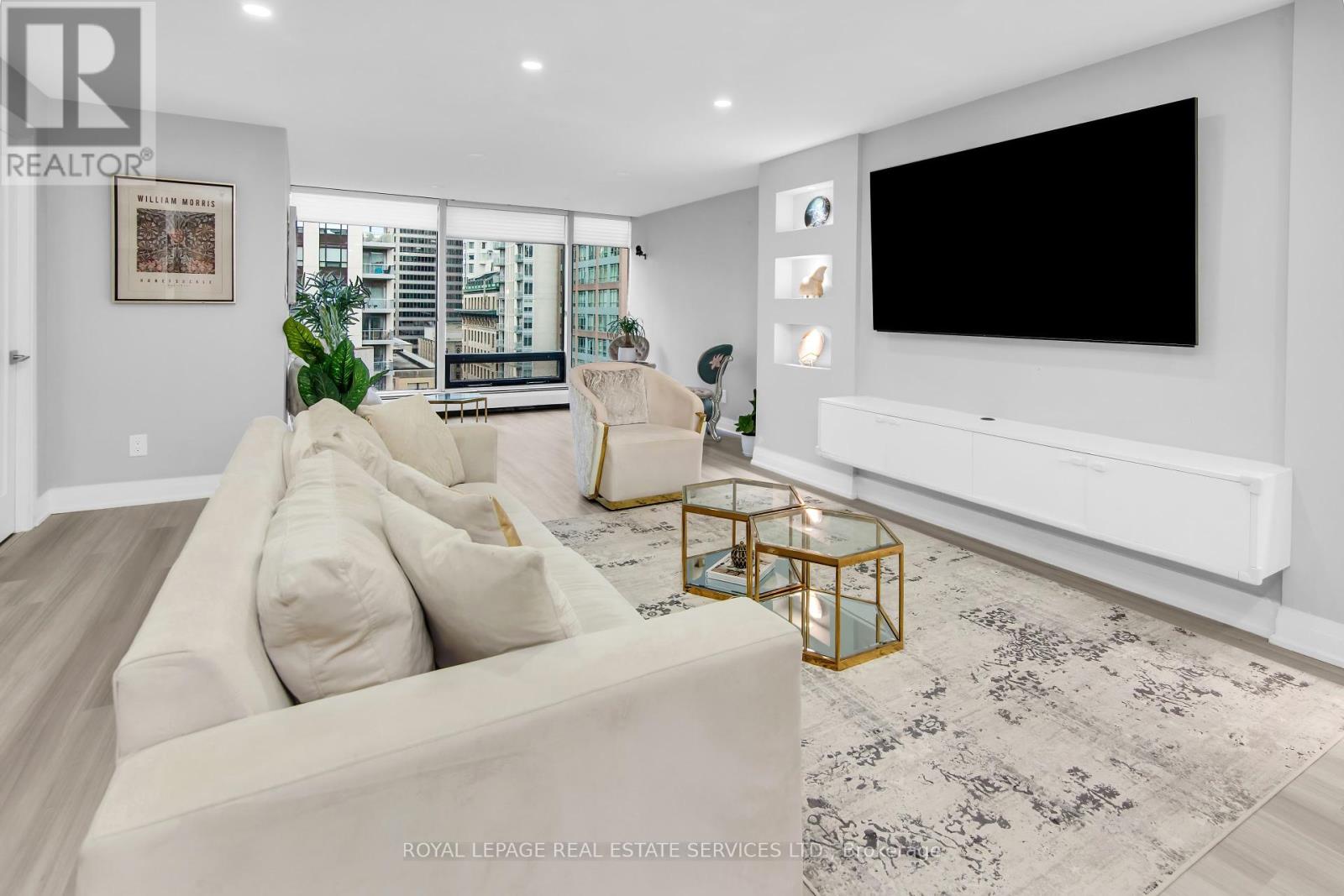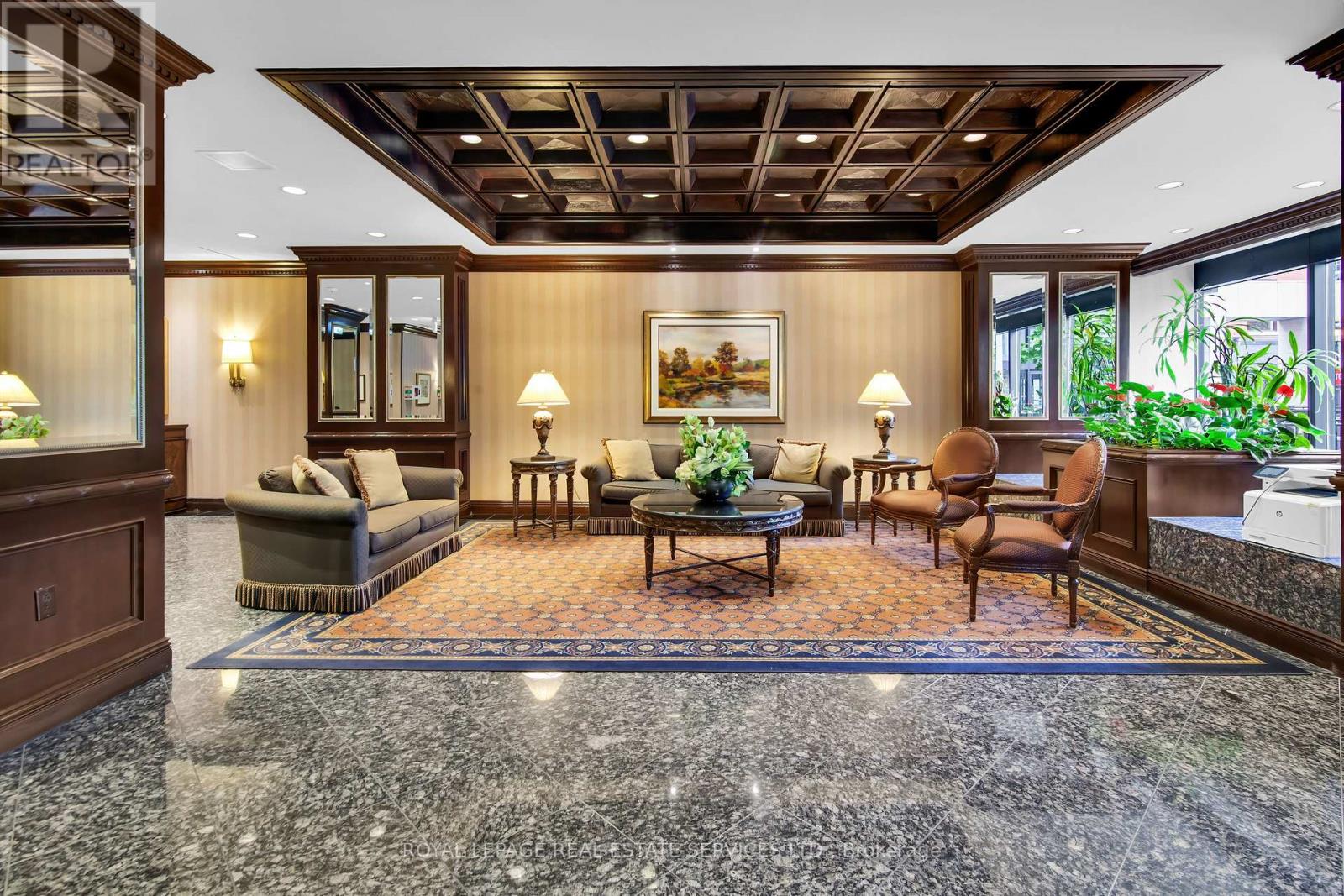Welcome to 30 Wellington Street East, a beautifully renovated condo offering modern luxury and urban convenience in Toronto's St. Lawrence Market neighborhood. This elegant residence combines functionality with high-end finishes and a light-filled, open-concept layout. The spacious living area, designed for relaxation and entertaining, features a custom display wall with built-in lighting for art and a sleek, floor-to-ceiling storage unit for style and functionality. The gourmet kitchen, crafted for the home chef, offers ample countertop space, premium cabinetry, and top-tier appliances, with a custom seating area seamlessly connecting to the main living space. The primary bedroom is a tranquil retreat with a walk-in closet that includes custom organizers for efficient storage. The primary bathroom showcases elegant fixtures and a modern vanity, while the second bedroom serves as a versatile guest room or office, with access to a similarly designed bathroom. Residents enjoy exclusive amenities, including a fully equipped fitness center, an indoor pool, a sauna, sophisticated party room for hosting or relaxing. The grand lobby and 24-hour concierge service enhance security and convenience. Located in downtown Toronto, steps from the historic St. Lawrence Market, this condo places you close to the Financial District, upscale shopping, dining, and cultural landmarks like the Hockey Hall of Fame & Berczy Park with beloved imaginative centre fountain. Proximity to Union Station adds commuting ease, making this property a perfect blend of luxury, comfort, and accessibility in one of Toronto's most desirable neighborhoods. More than just a home, this condo offers a refined urban lifestyle, where every detail has been carefully crafted to create a welcoming, stylish, and functional living space. (id:31565)










































