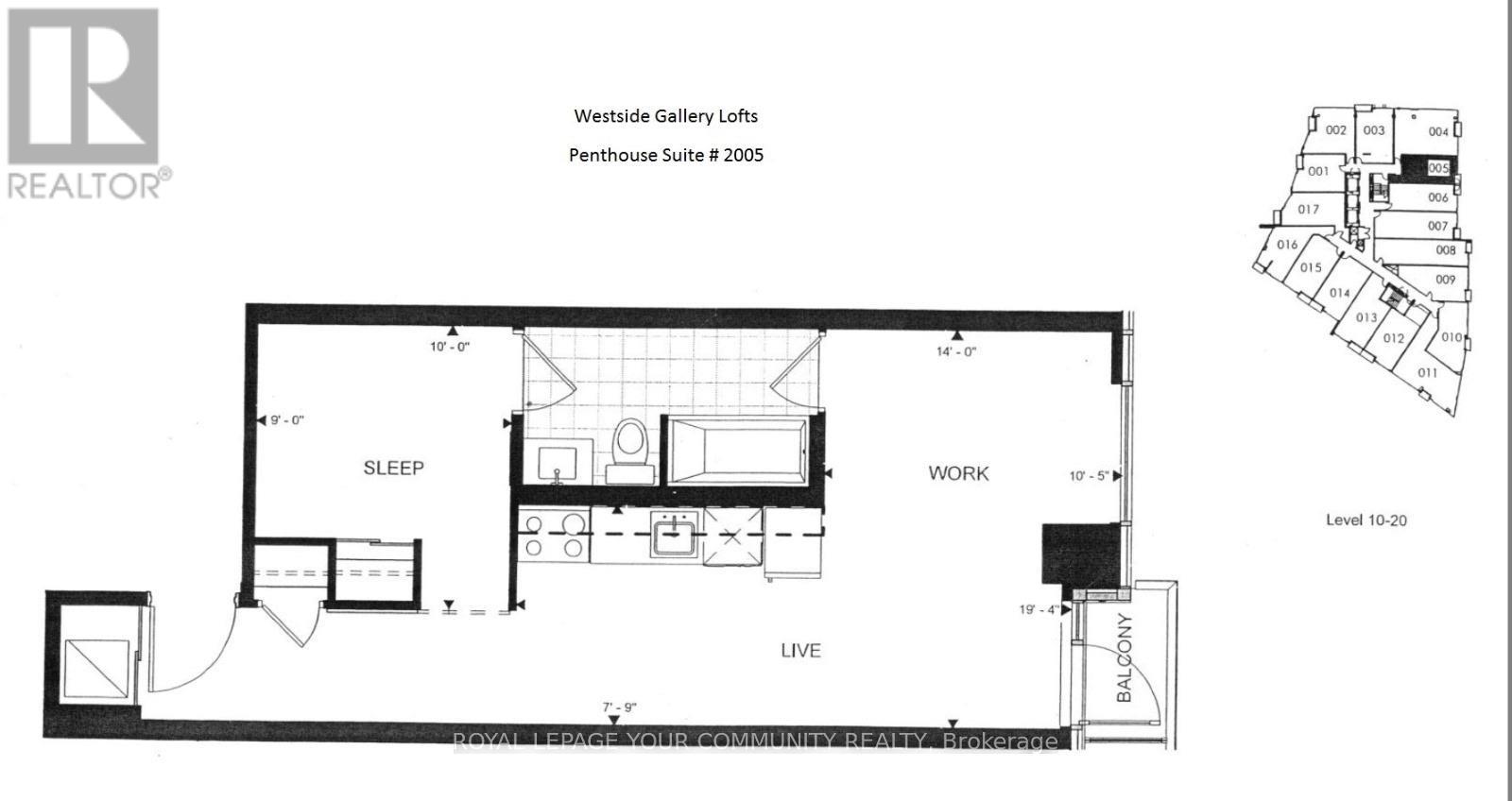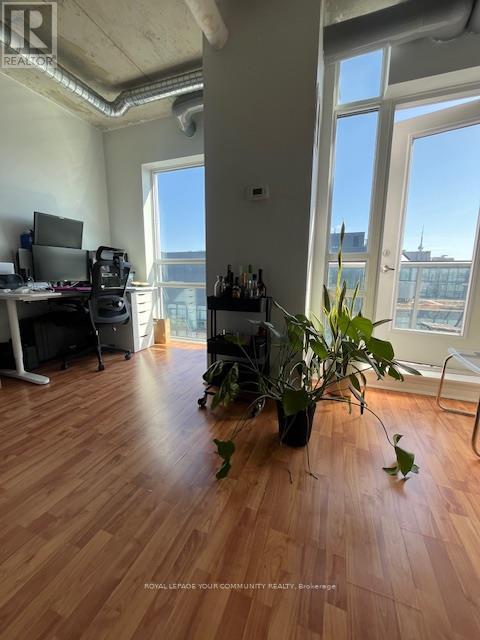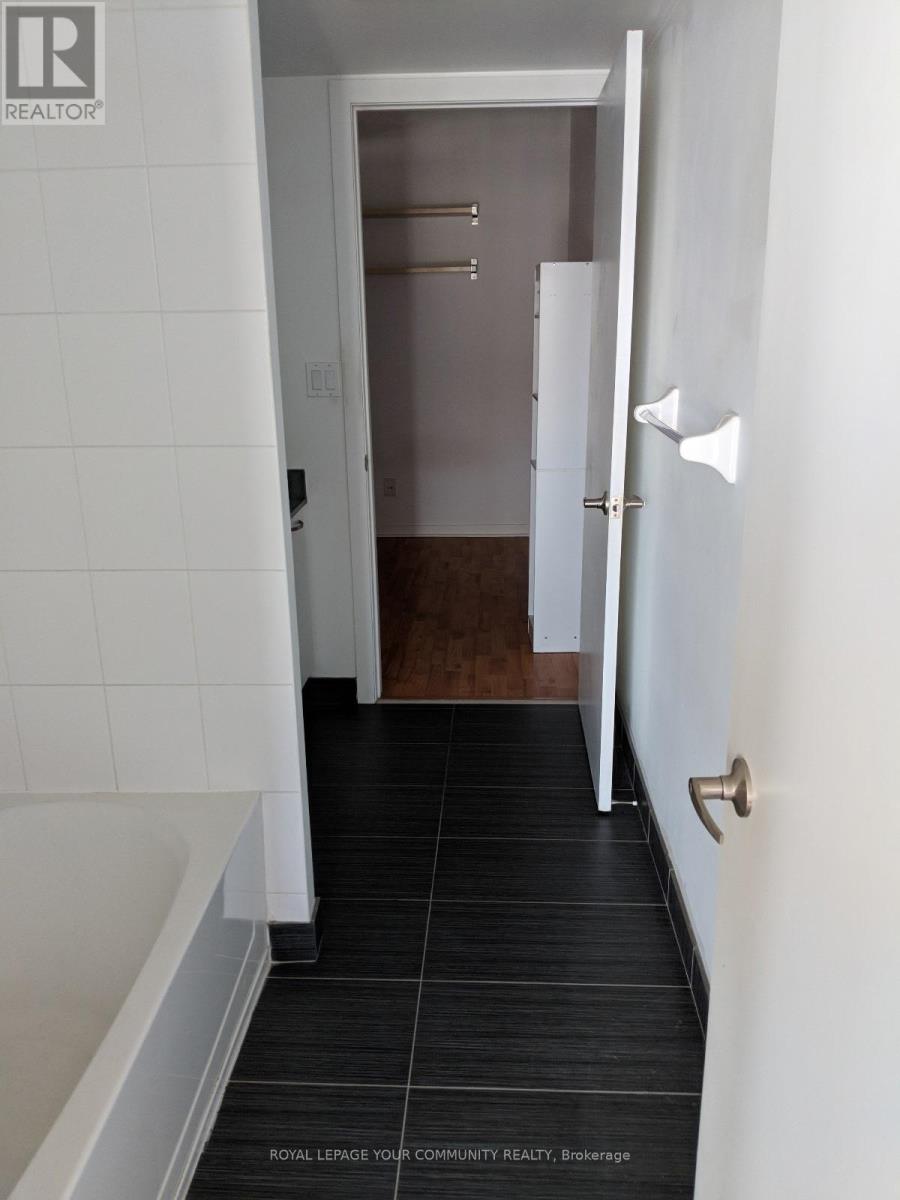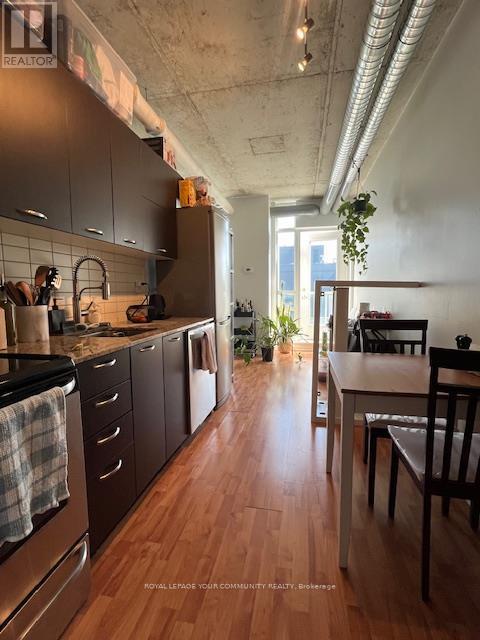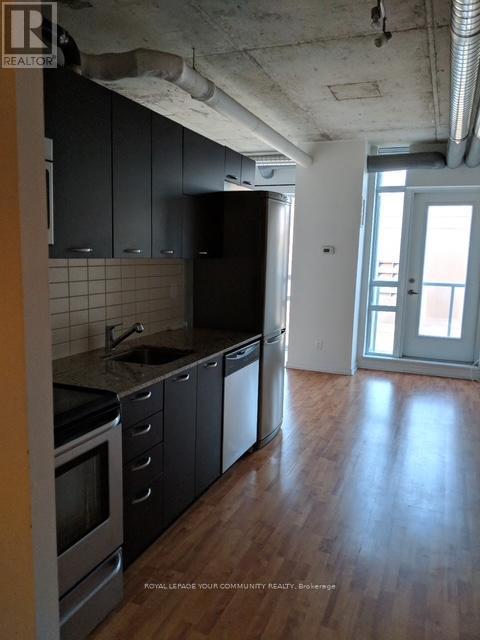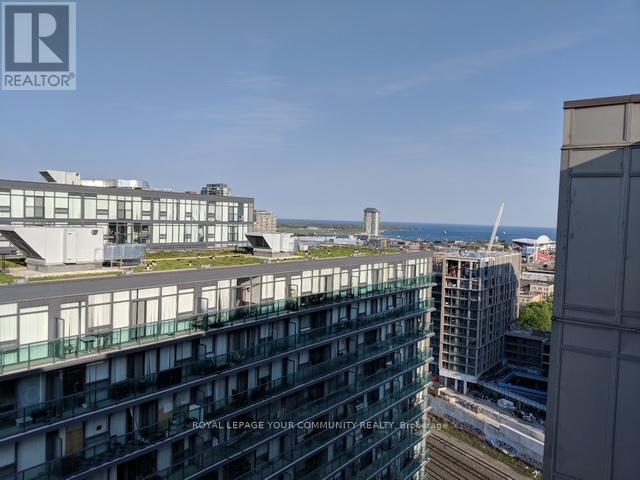$529,900.00
2005 - 150 SUDBURY STREET, Toronto (Little Portugal), Ontario, M6J3S8, Canada Listing ID: C11958271| Bathrooms | Bedrooms | Property Type |
|---|---|---|
| 1 | 1 | Single Family |
Welcome to Westside Gallery Lofts In The Heart Of Queen West! A midrise building featuring 9' exposed concrete ceilings, new floors, open concept floorplan, Stainless steel appliances and East facing balcony with views of the CN tower. Unit comes with 1 parking space and 1 locker.Steps to Metro or Freshco and a plethora of cafes, bars and restaurants in ultra trendy Queen West.Streetcar at your doorstep - Trinity Bellwoods Park - close proximity to Liberty Village and King West - this is the perfect opportunity to get into the market and live/work in one of the best neighbourhoods! (id:31565)

Paul McDonald, Sales Representative
Paul McDonald is no stranger to the Toronto real estate market. With over 21 years experience and having dealt with every aspect of the business from simple house purchases to condo developments, you can feel confident in his ability to get the job done.Room Details
| Level | Type | Length | Width | Dimensions |
|---|---|---|---|---|
| Main level | Living room | 4.27 m | 3.17 m | 4.27 m x 3.17 m |
| Main level | Dining room | 5.89 m | 2.41 m | 5.89 m x 2.41 m |
| Main level | Kitchen | 5.89 m | 2.41 m | 5.89 m x 2.41 m |
| Main level | Primary Bedroom | 3.05 m | 2.74 m | 3.05 m x 2.74 m |
Additional Information
| Amenity Near By | Park, Place of Worship, Public Transit |
|---|---|
| Features | Balcony, Carpet Free |
| Maintenance Fee | 389.47 |
| Maintenance Fee Payment Unit | Monthly |
| Management Company | First Service Residential |
| Ownership | Condominium/Strata |
| Parking |
|
| Transaction | For sale |
Building
| Bathroom Total | 1 |
|---|---|
| Bedrooms Total | 1 |
| Bedrooms Above Ground | 1 |
| Amenities | Storage - Locker |
| Cooling Type | Central air conditioning |
| Fireplace Present | |
| Flooring Type | Laminate |
| Heating Fuel | Natural gas |
| Heating Type | Forced air |
| Size Interior | 500 - 599 sqft |
| Type | Apartment |


