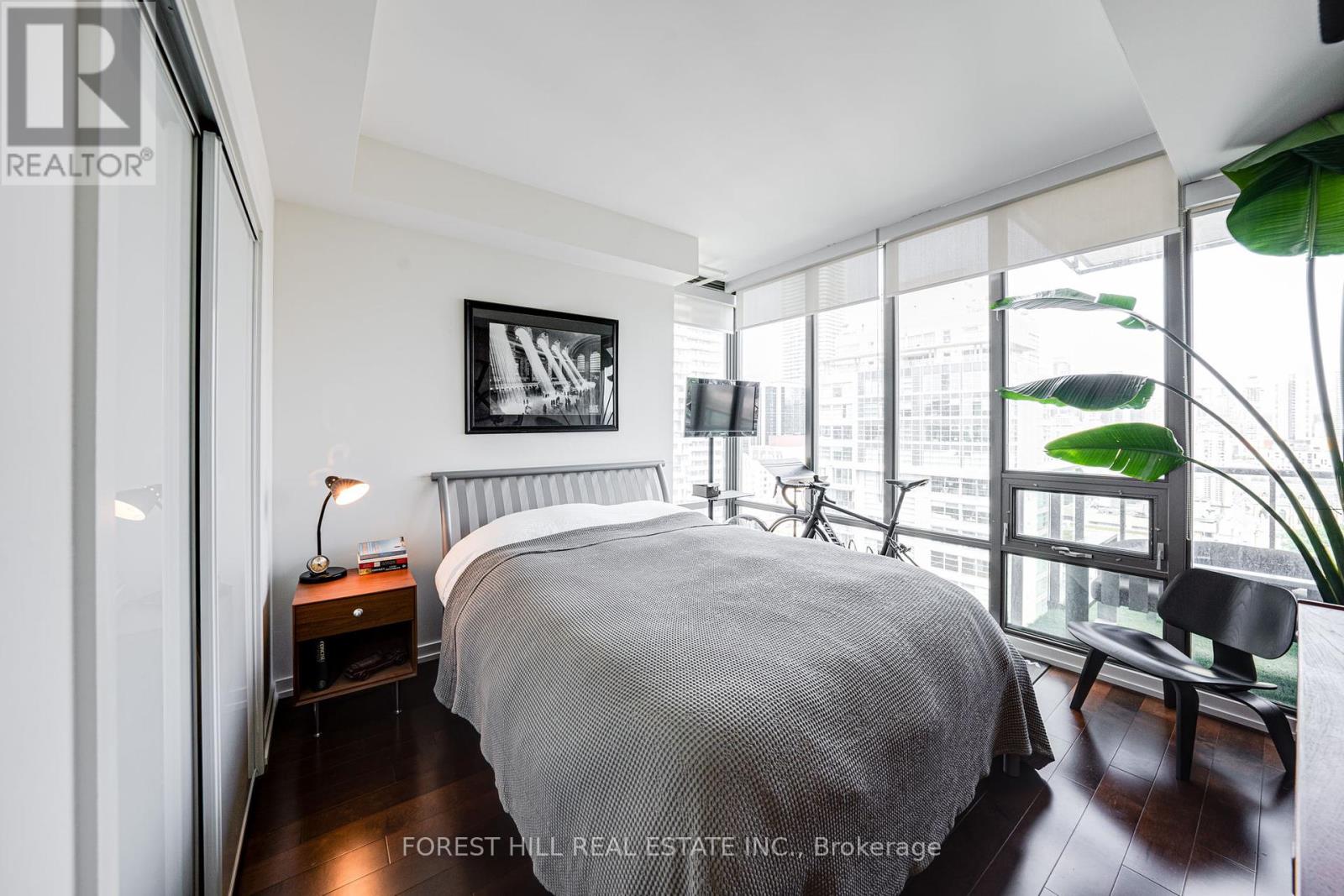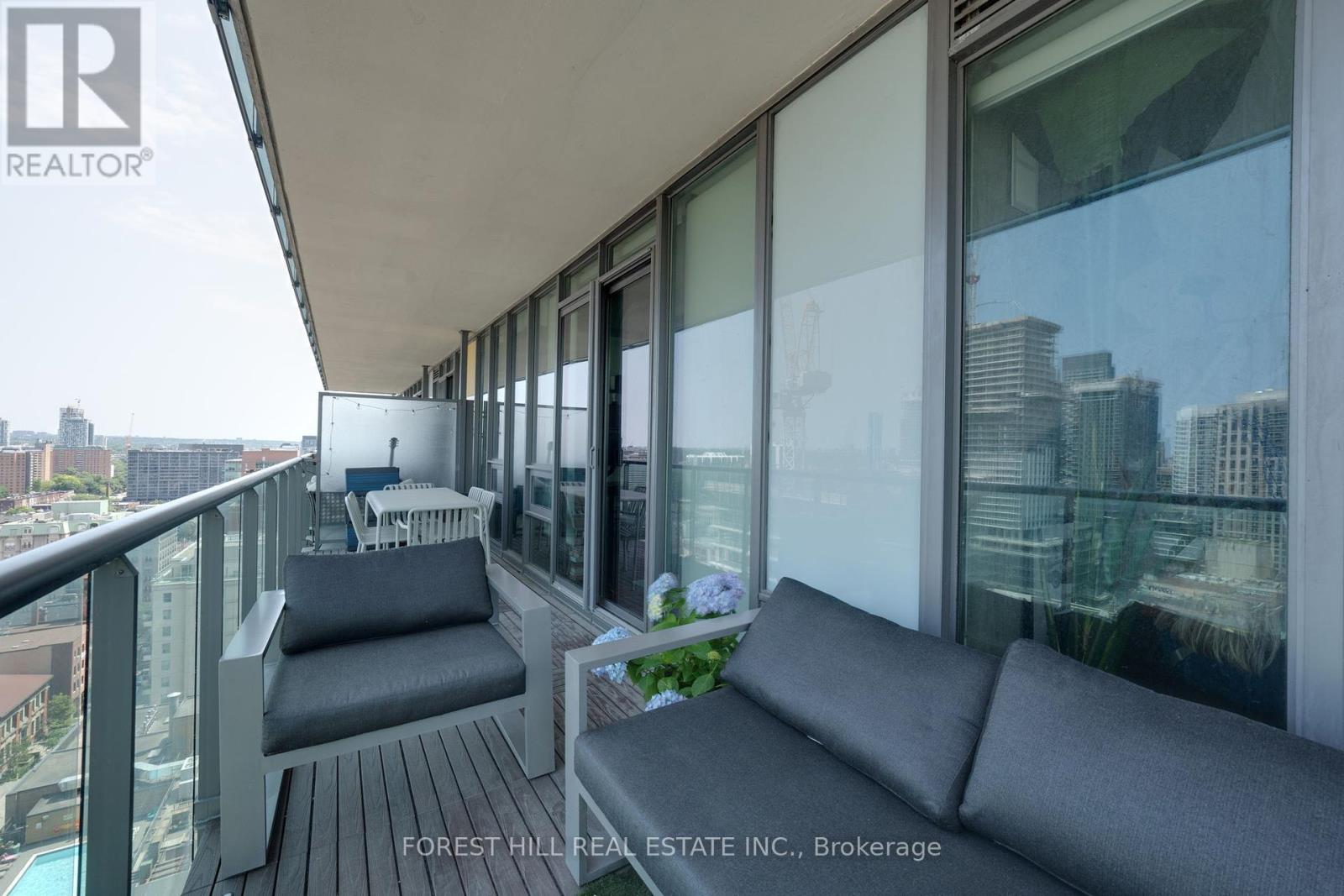$779,000.00
2004 - 33 LOMBARD STREET, Toronto (Church-Yonge Corridor), Ontario, M5C3H8, Canada Listing ID: C9295983| Bathrooms | Bedrooms | Property Type |
|---|---|---|
| 1 | 2 | Single Family |
Live in style and convenience in this gorgeous renovated suite at the Spire!The floor-to-ceiling windows fill the entire condo with natural light, creating a bright and airy atmosphere you'll love. The modern kitchen features clean lines with Bosch appliances, ample counter space, and a centre island that's perfect for gathering and entertaining. A stunning custom wall divider separates the living room from the office, which includes a double closet and can be easily converted back to a second bedroom. Step out onto the expansive walkout deck, it's the perfect spot for your morning coffee or unwinding after a long day (and BBQs are allowed!). Spa like bathroom, serene with gorgeous finishes. Clever custom closet organizers maximize storage space throughout the home, featuring a spacious front hall closet that neatly conceals your belongings, expansive bedroom closets, and generous kitchen storage to keep everything organized. Enjoy the convenience of being perfectly situated near St. Lawrence Market, the Distillery District, the Financial District, and easy access to highways for weekend getaways. (id:31565)

Paul McDonald, Sales Representative
Paul McDonald is no stranger to the Toronto real estate market. With over 21 years experience and having dealt with every aspect of the business from simple house purchases to condo developments, you can feel confident in his ability to get the job done.| Level | Type | Length | Width | Dimensions |
|---|---|---|---|---|
| Main level | Living room | 4.18 m | 3.51 m | 4.18 m x 3.51 m |
| Main level | Dining room | 4.18 m | 3.51 m | 4.18 m x 3.51 m |
| Main level | Kitchen | 3.51 m | 3.16 m | 3.51 m x 3.16 m |
| Main level | Primary Bedroom | 3.65 m | 4.08 m | 3.65 m x 4.08 m |
| Main level | Office | 2.82 m | 3.37 m | 2.82 m x 3.37 m |
| Amenity Near By | Hospital, Park, Public Transit |
|---|---|
| Features | Balcony |
| Maintenance Fee | 805.46 |
| Maintenance Fee Payment Unit | Monthly |
| Management Company | Y.L Hendler 416-363-5700 |
| Ownership | Condominium/Strata |
| Parking |
|
| Transaction | For sale |
| Bathroom Total | 1 |
|---|---|
| Bedrooms Total | 2 |
| Bedrooms Above Ground | 2 |
| Amenities | Security/Concierge, Exercise Centre, Visitor Parking |
| Appliances | Cooktop, Dishwasher, Dryer, Microwave, Refrigerator, Stove, Washer, Window Coverings |
| Cooling Type | Central air conditioning |
| Exterior Finish | Concrete |
| Fireplace Present | |
| Flooring Type | Hardwood |
| Heating Fuel | Natural gas |
| Heating Type | Heat Pump |
| Size Interior | 699.9943 - 798.9932 sqft |
| Type | Apartment |
































