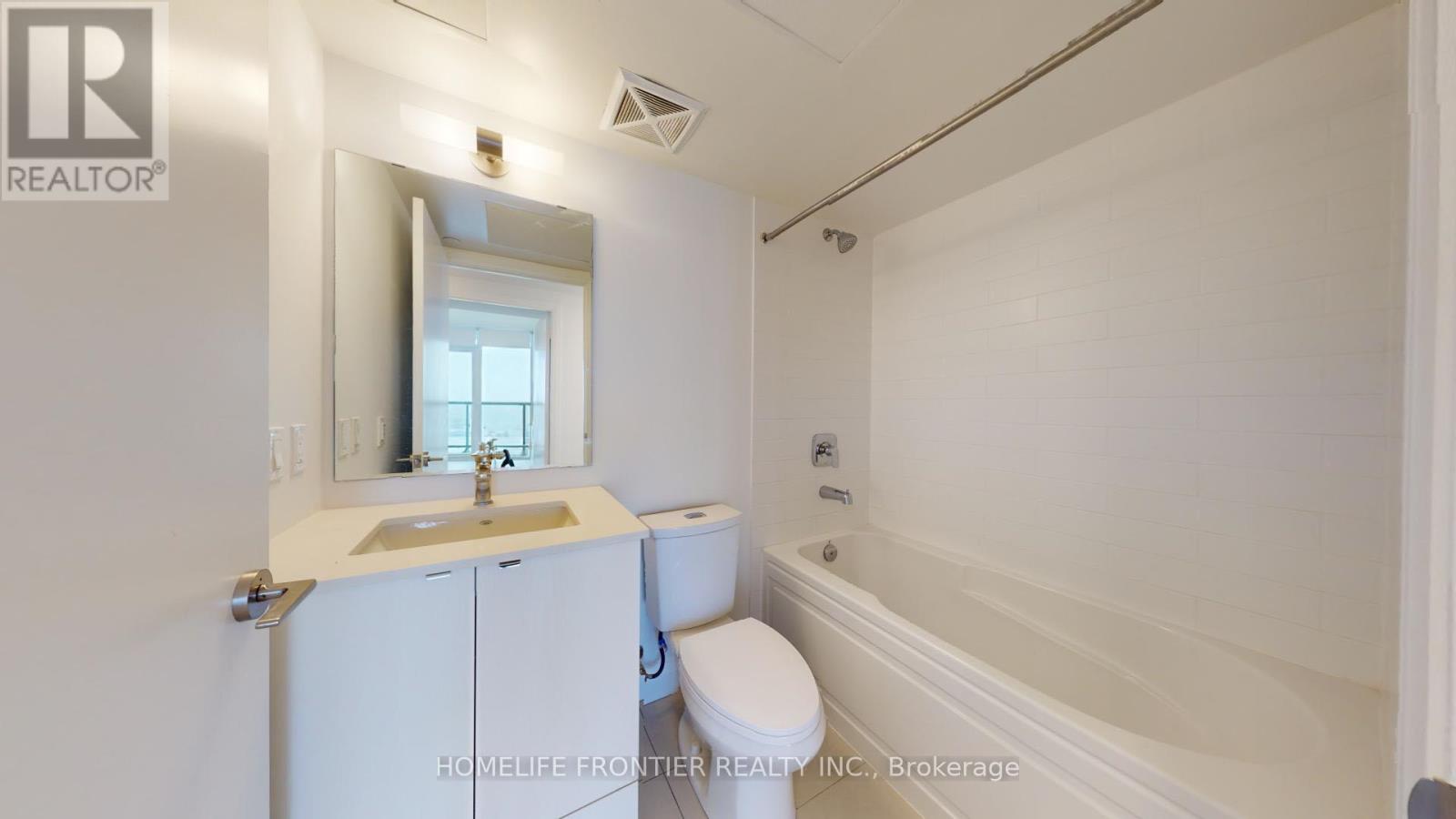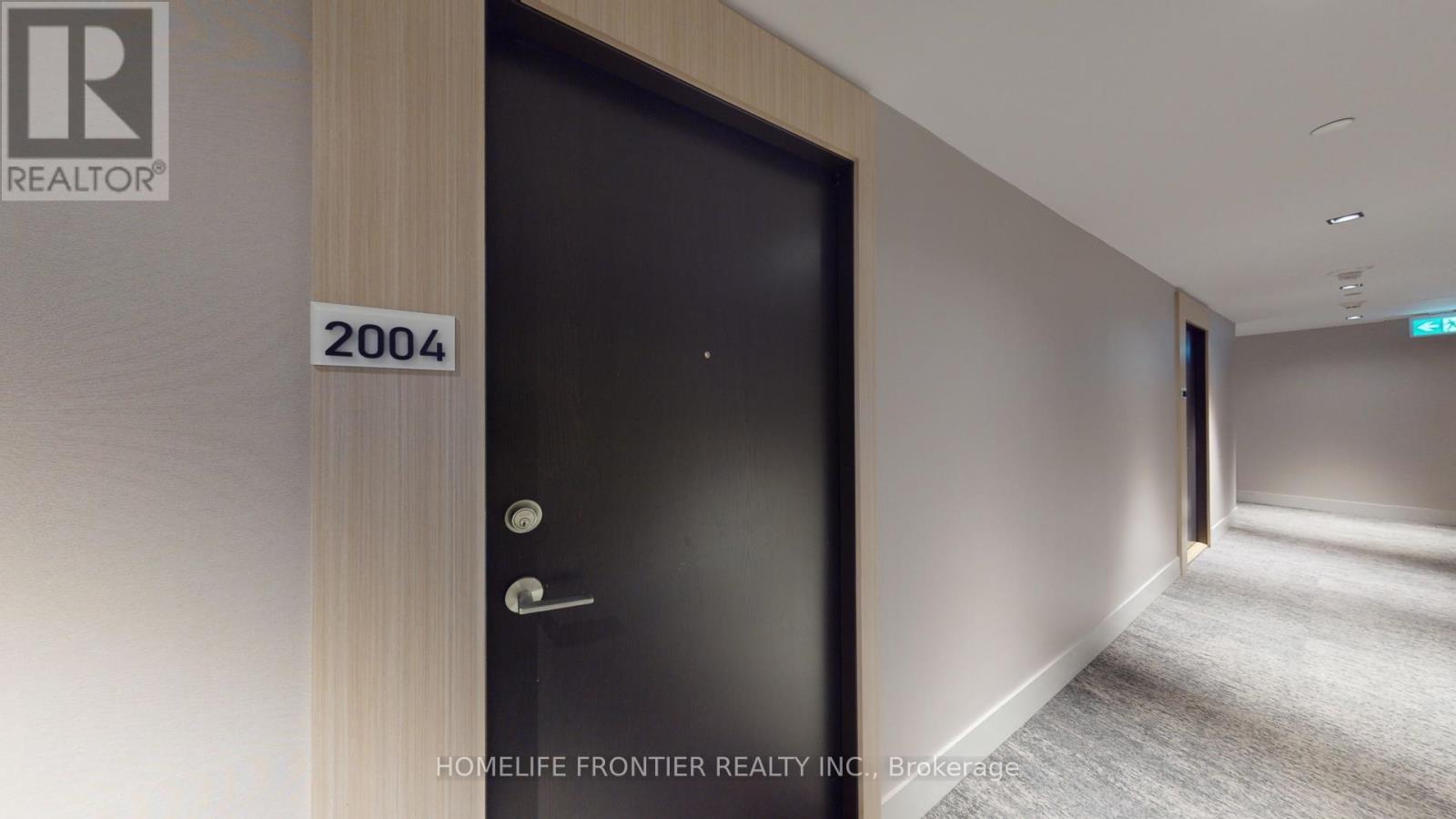$2,700.00 / monthly
2004 - 1461 LAWRENCE AVENUE W, Toronto (Brookhaven-Amesbury), Ontario, M6L0A6, Canada Listing ID: W11954084| Bathrooms | Bedrooms | Property Type |
|---|---|---|
| 2 | 2 | Single Family |
Steps from shopping, dining, transit, and major highways, this bright open-concept unit features floor-to-ceiling windows, sleek finishes, a stylish kitchen with an island, and a large balcony with unobstructed views. Prime location near Yorkdale Mall, grocery stores, and more offering the perfect blend of style, convenience, and accessibility. **EXTRAS** Ss Fridge, B/I Dishwasher, B/I Microwave, Stacked White Washer And Dryer, All Window Coverings, All Light Fixtures, One Parking (id:31565)

Paul McDonald, Sales Representative
Paul McDonald is no stranger to the Toronto real estate market. With over 21 years experience and having dealt with every aspect of the business from simple house purchases to condo developments, you can feel confident in his ability to get the job done.Room Details
| Level | Type | Length | Width | Dimensions |
|---|---|---|---|---|
| Other | Kitchen | 18.1 m | 15.8 m | 18.1 m x 15.8 m |
| Other | Living room | 18.1 m | 15.8 m | 18.1 m x 15.8 m |
| Other | Primary Bedroom | 10.11 m | 14.2 m | 10.11 m x 14.2 m |
| Other | Bedroom 2 | 9.9 m | 7.11 m | 9.9 m x 7.11 m |
| Other | Bathroom | 5.2 m | 7.5 m | 5.2 m x 7.5 m |
| Other | Bathroom | 6.11 m | 5.1 m | 6.11 m x 5.1 m |
Additional Information
| Amenity Near By | Park, Public Transit, Schools |
|---|---|
| Features | Balcony |
| Maintenance Fee | |
| Maintenance Fee Payment Unit | |
| Management Company | Crossbridge Condominium Services |
| Ownership | Condominium/Strata |
| Parking |
|
| Transaction | For rent |
Building
| Bathroom Total | 2 |
|---|---|
| Bedrooms Total | 2 |
| Bedrooms Above Ground | 2 |
| Amenities | Security/Concierge, Exercise Centre, Party Room |
| Cooling Type | Central air conditioning |
| Exterior Finish | Concrete |
| Fireplace Present | |
| Flooring Type | Laminate, Tile |
| Heating Fuel | Natural gas |
| Heating Type | Forced air |
| Size Interior | 599.9954 - 698.9943 sqft |
| Type | Apartment |





















