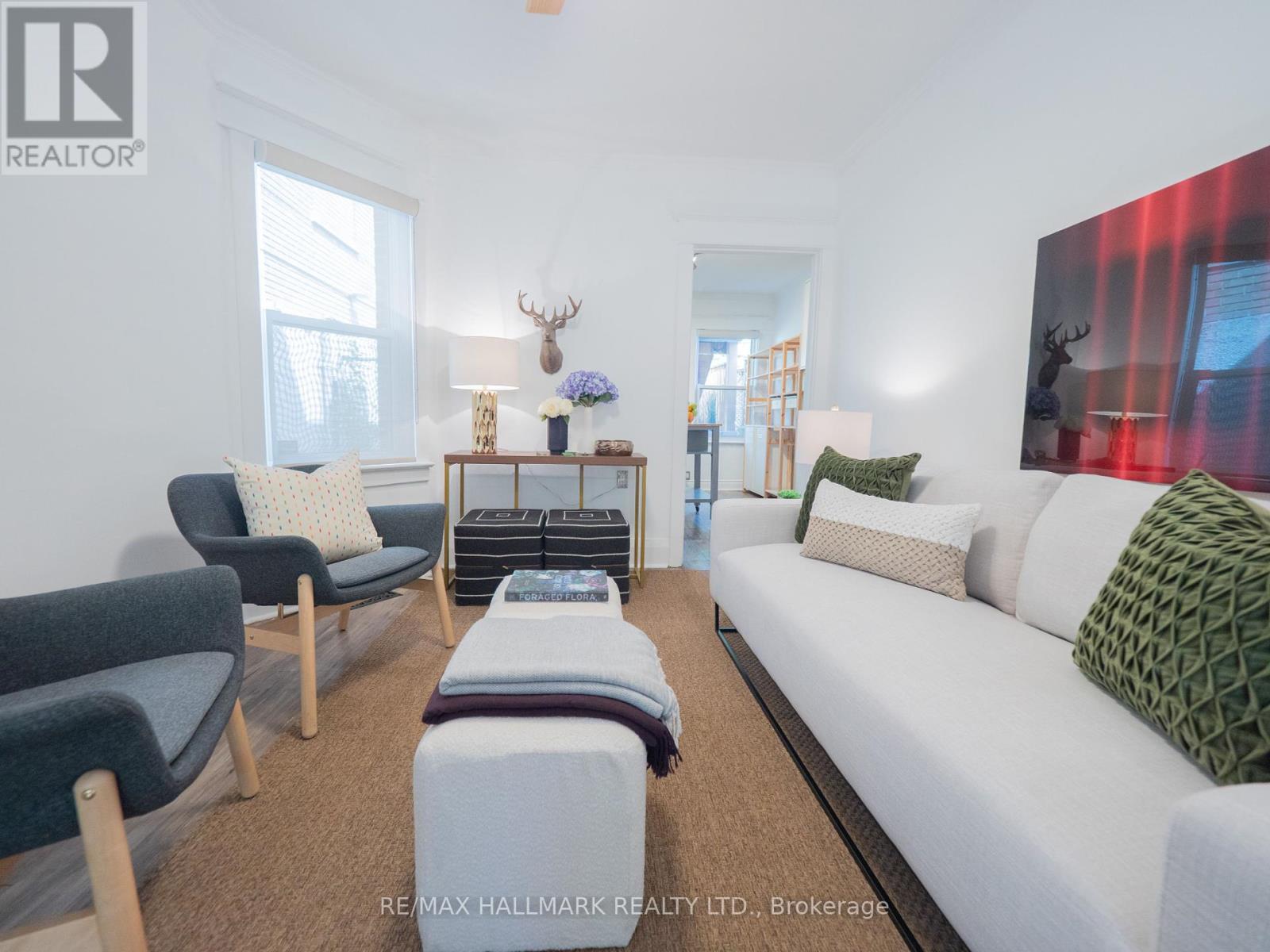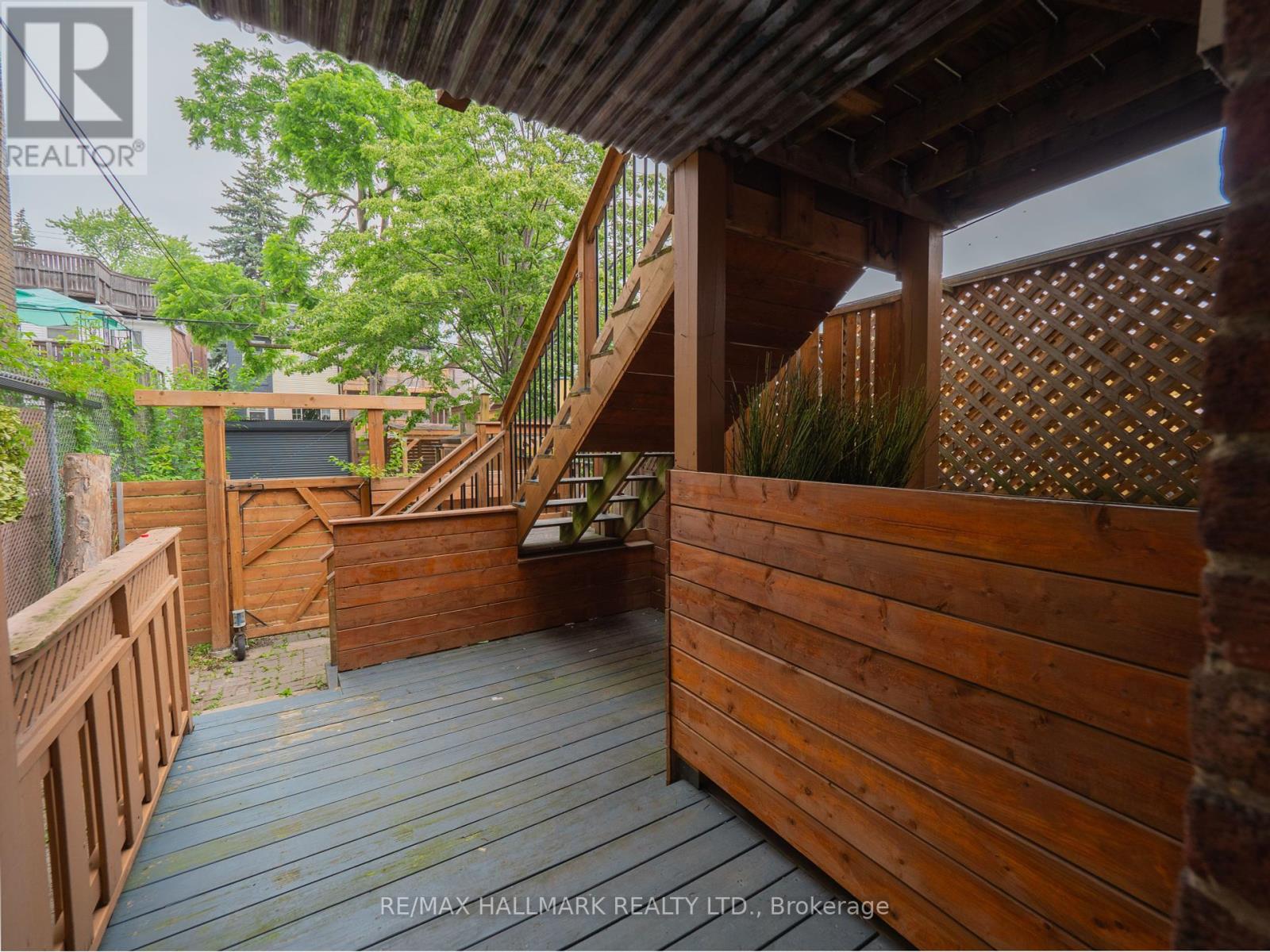$899,000.00
200 SIMPSON AVENUE, Toronto, Ontario, M4K1A6, Canada Listing ID: E8463558| Bathrooms | Bedrooms | Property Type |
|---|---|---|
| 2 | 4 | Single Family |
This Prime Riverdale renovated duplex presents a fantastic opportunity for those interested in a live/rent arrangement or for investors seeking to generate substantial rental income. The property is currently configured as two separate units. The main floor and basement form a spacious 2-bedroom unit, which is currently vacant, offering immediate occupancy or rental potential. The second floor features a 1-bedroom unit with a reliable AAA tenant who is eager to continue renting(Currently pays $2300 mo plus utilities) The versatility of this duplex is one of its standout features. It can easily be converted back into a single-family 3-bedroom home with a finished high basement, catering to growing families or those who prefer more living space. Additionally, the property boasts parking for two cars and includes two separate walkouts, enhancing its convenience and accessibility. Situated in the vibrant east end community of Riverdale, the location is steps away from a variety of amenities, making it highly desirable. The home is bathed in natural light, creating a warm and inviting atmosphere throughout. This property is truly a turnkey investment, offering immediate value and potential for future growth. (id:31565)

Paul McDonald, Sales Representative
Paul McDonald is no stranger to the Toronto real estate market. With over 21 years experience and having dealt with every aspect of the business from simple house purchases to condo developments, you can feel confident in his ability to get the job done.| Level | Type | Length | Width | Dimensions |
|---|---|---|---|---|
| Second level | Living room | 4.26 m | 3.44 m | 4.26 m x 3.44 m |
| Second level | Kitchen | 4.82 m | 3.56 m | 4.82 m x 3.56 m |
| Second level | Bedroom | 3.94 m | 3.58 m | 3.94 m x 3.58 m |
| Lower level | Bedroom | 3.61 m | 2.98 m | 3.61 m x 2.98 m |
| Lower level | Bedroom | 4.11 m | 3.15 m | 4.11 m x 3.15 m |
| Main level | Living room | 3.99 m | 3.15 m | 3.99 m x 3.15 m |
| Main level | Dining room | 3.37 m | 2.89 m | 3.37 m x 2.89 m |
| Main level | Kitchen | 3.56 m | 3.49 m | 3.56 m x 3.49 m |
| Amenity Near By | |
|---|---|
| Features | Lane |
| Maintenance Fee | |
| Maintenance Fee Payment Unit | |
| Management Company | |
| Ownership | Freehold |
| Parking |
|
| Transaction | For sale |
| Bathroom Total | 2 |
|---|---|
| Bedrooms Total | 4 |
| Bedrooms Above Ground | 3 |
| Bedrooms Below Ground | 1 |
| Appliances | Dishwasher, Dryer, Hood Fan, Refrigerator, Stove, Two Washers, Two stoves, Washer |
| Basement Development | Finished |
| Basement Type | N/A (Finished) |
| Construction Style Attachment | Semi-detached |
| Cooling Type | Central air conditioning |
| Exterior Finish | Brick |
| Fireplace Present | |
| Foundation Type | Unknown |
| Heating Fuel | Natural gas |
| Heating Type | Forced air |
| Stories Total | 2 |
| Type | House |
| Utility Water | Municipal water |






























