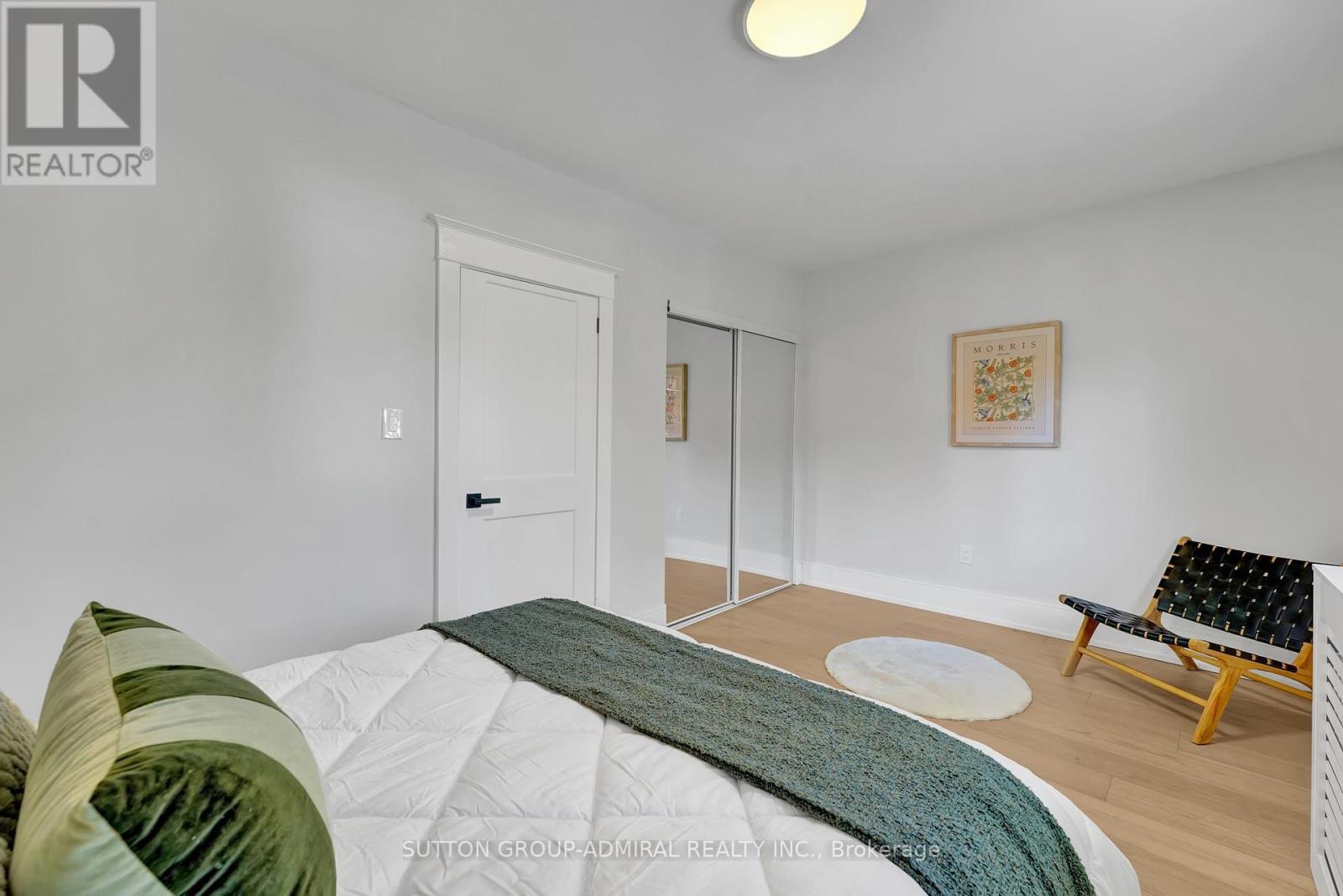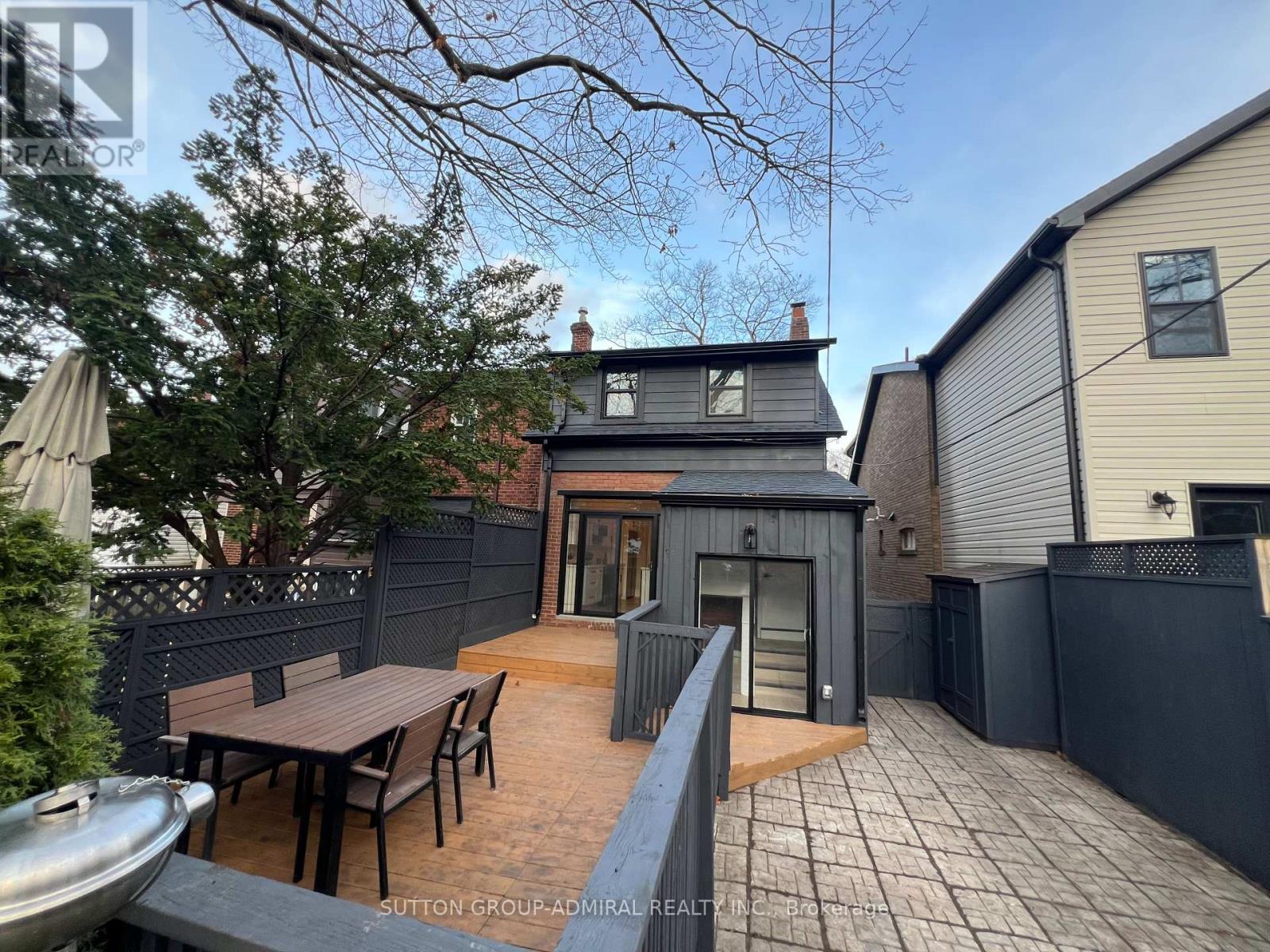$1,569,000.00
200 BINGHAM AVENUE, Toronto (East End-Danforth), Ontario, M4E3R5, Canada Listing ID: E11633180| Bathrooms | Bedrooms | Property Type |
|---|---|---|
| 3 | 4 | Single Family |
Gorgeous open concept detached family home on one of the most coveted streets in the Upper Beach. This home has been fully renovated. Key features include white oak hardwood floors throughout, a beautiful solid wood shaker kitchen with a large island perfect for entertaining. A sliding door from the kitchen takes you to a private backyard oasis with a large deck, lush trees, and storage sheds. The basement walkout presents an opportunity to create an apartment for rental income. This home comes with a few distinct features. 1) it has a fully private driveway which you can park up to 4 cars front and back (a very rare bonus for a home in the beaches). 2) The electrical in the home has been fully upgraded including a rough-in for an electric car. 3) A powder room on the main floor great for guests. 4) Coveted Adam Beck and Malvern school districts (both with French Immersion). 5) Steps to Kingston Rd Village, Queen St., The Beach, YMCA, and great coffee shops.
Brand new Stainless Steel Stove, SS fridge, SS dishwasher. washer, dryer, all electrical light fixtures (id:31565)

Paul McDonald, Sales Representative
Paul McDonald is no stranger to the Toronto real estate market. With over 21 years experience and having dealt with every aspect of the business from simple house purchases to condo developments, you can feel confident in his ability to get the job done.| Level | Type | Length | Width | Dimensions |
|---|---|---|---|---|
| Second level | Bedroom | 4.93 m | 2.83 m | 4.93 m x 2.83 m |
| Second level | Bedroom 2 | 3.63 m | 2.66 m | 3.63 m x 2.66 m |
| Second level | Bedroom 3 | 3.63 m | 2.15 m | 3.63 m x 2.15 m |
| Basement | Recreational, Games room | 10.1 m | 3.97 m | 10.1 m x 3.97 m |
| Basement | Den | 10.1 m | 3.97 m | 10.1 m x 3.97 m |
| Main level | Living room | 4.91 m | 3.33 m | 4.91 m x 3.33 m |
| Main level | Dining room | 4.58 m | 2.69 m | 4.58 m x 2.69 m |
| Main level | Kitchen | 4.58 m | 2.62 m | 4.58 m x 2.62 m |
| Amenity Near By | |
|---|---|
| Features | |
| Maintenance Fee | |
| Maintenance Fee Payment Unit | |
| Management Company | |
| Ownership | Freehold |
| Parking |
|
| Transaction | For sale |
| Bathroom Total | 3 |
|---|---|
| Bedrooms Total | 4 |
| Bedrooms Above Ground | 3 |
| Bedrooms Below Ground | 1 |
| Appliances | Water Heater |
| Basement Development | Finished |
| Basement Features | Separate entrance, Walk out |
| Basement Type | N/A (Finished) |
| Construction Style Attachment | Detached |
| Cooling Type | Wall unit |
| Exterior Finish | Brick, Steel |
| Fireplace Present | |
| Flooring Type | Hardwood, Vinyl |
| Foundation Type | Brick |
| Half Bath Total | 1 |
| Heating Fuel | Natural gas |
| Heating Type | Heat Pump |
| Stories Total | 2 |
| Type | House |
| Utility Water | Municipal water |





















