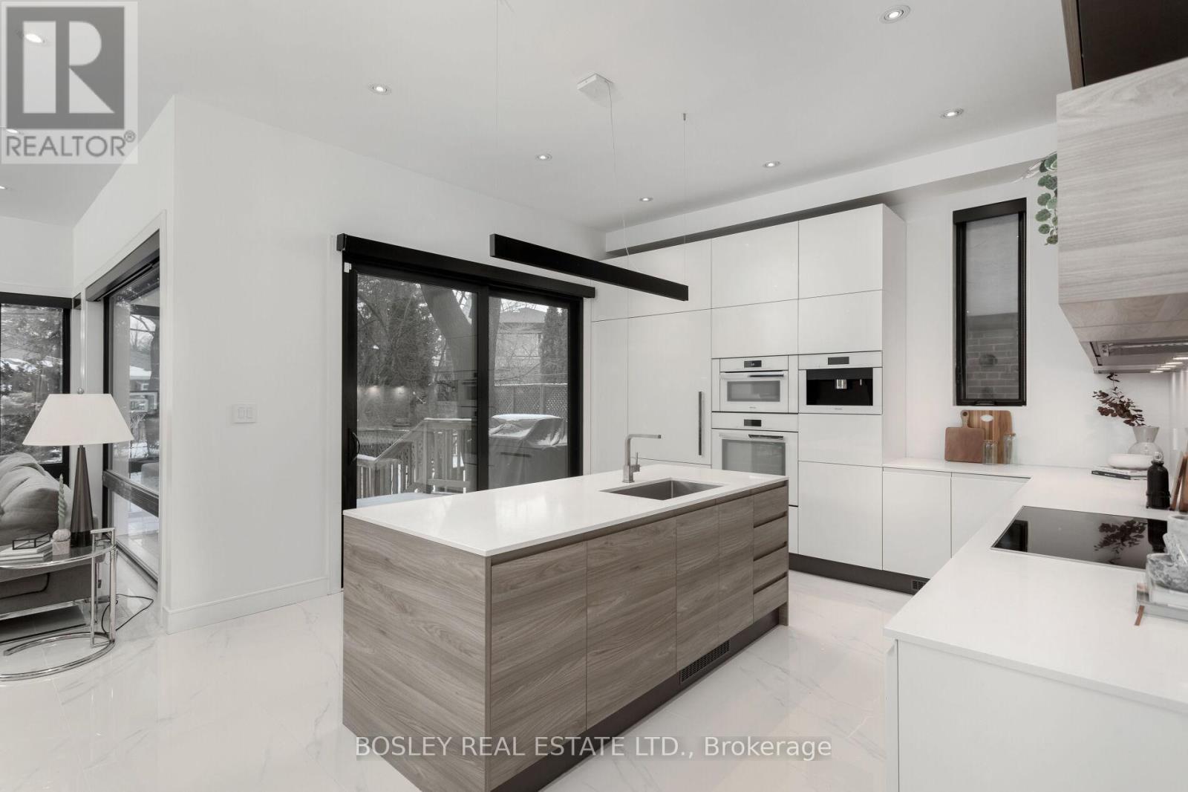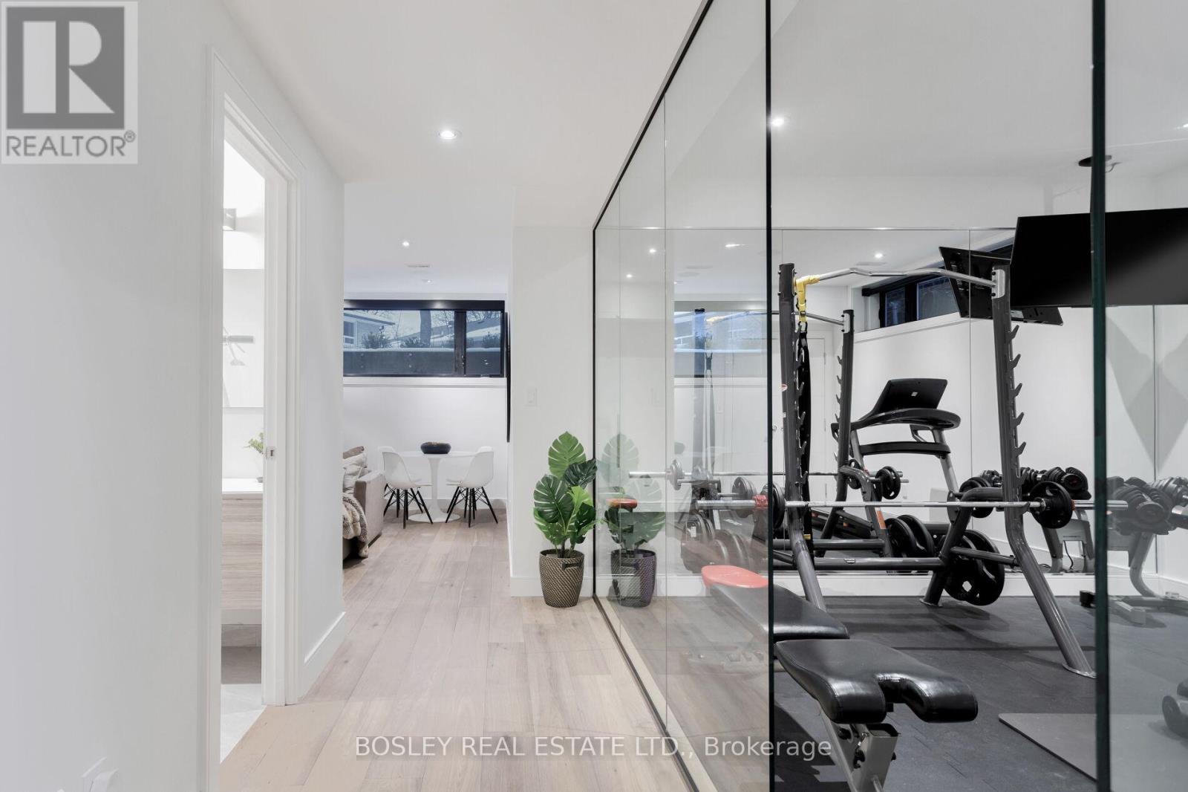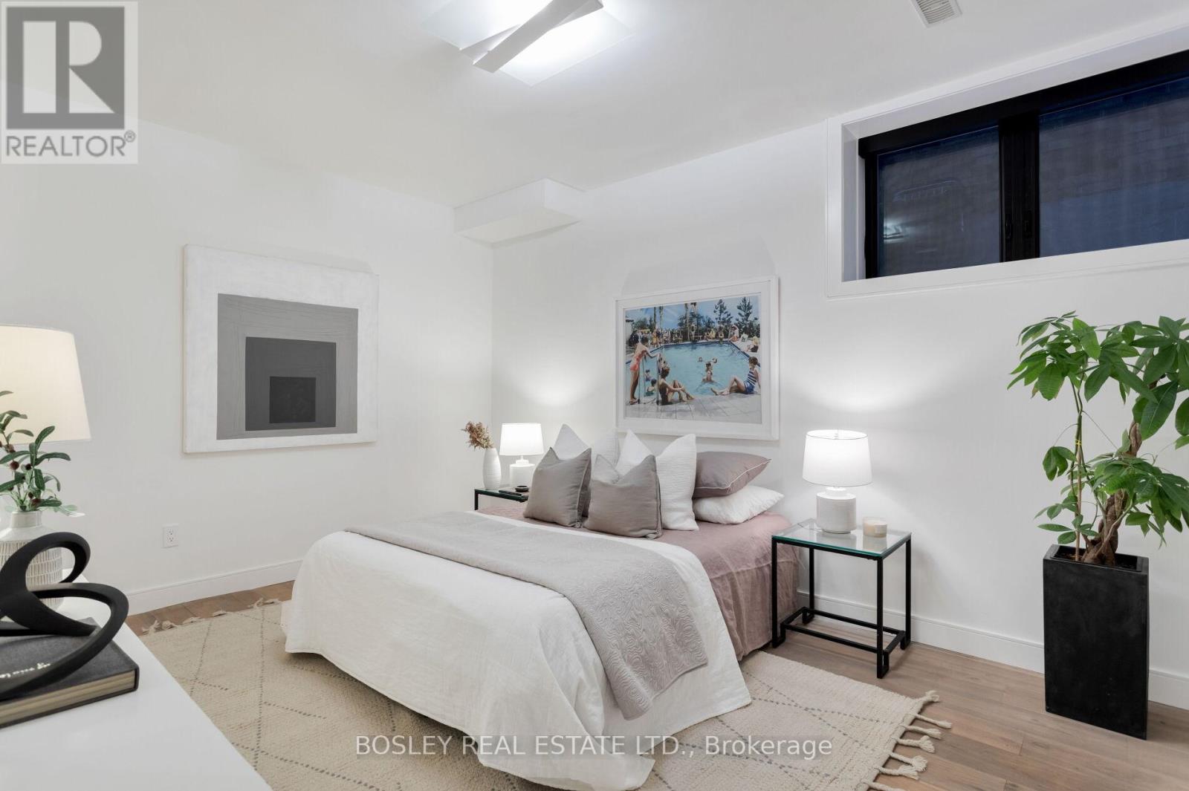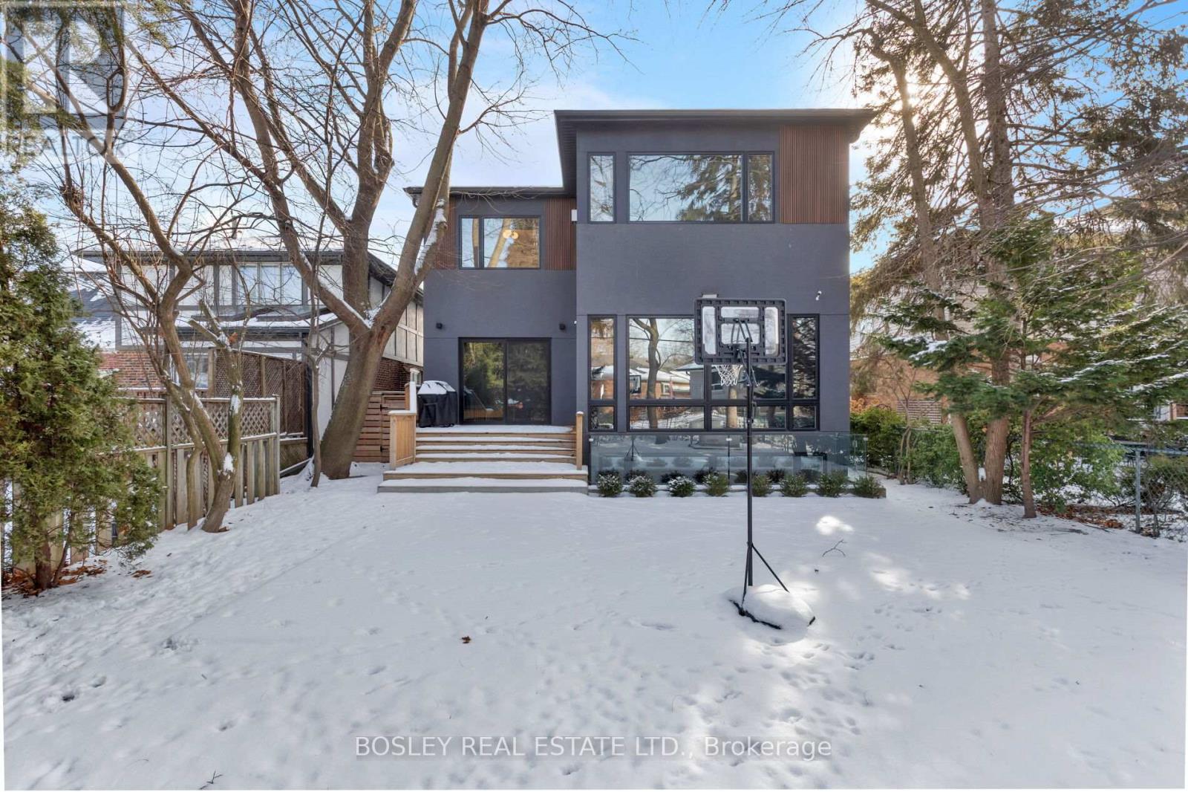$3,499,000.00
20 VALIANT ROAD, Toronto (Kingsway South), Ontario, M8X1P4, Canada Listing ID: W11932158| Bathrooms | Bedrooms | Property Type |
|---|---|---|
| 5 | 5 | Single Family |
Step into unparalleled luxury with this exquisite residence in the prestigious Kingsway neighborhood! Lovingly built and meticulously maintained, this home boasts 4+1 generously sized bedrooms, each featuring its own en-suite Scavolini bathroom. The opulent primary suite is complete with a cozy fireplace, a spa-inspired bath and spacious walk-in closet. The main floor is designed to impress, with soaring 10.5 foot ceilings and a stunning great room that includes oversized living and dining areas. A wall of windows opens to a private, fenced backyard surrounded by mature trees, perfect for entertaining. The gourmet Scavolini kitchen is a chefs dream, featuring a large island ideal for family breakfasts, white Miele appliances, a built-in speed oven and an espresso machine. The fully finished basement, with 9-foot ceilings, offers incredible flexibility. This space includes a gym area, steam shower, an oversized guest or nanny suite, and a spacious family room ideal for movie nights.
This is an exceptional opportunity to own a remarkable home in one of the city's most sought-after neighborhoods. Steps away from upscale shopping and dining, the subway, this property offers unmatched convenience mere minutes from downtown (id:31565)

Paul McDonald, Sales Representative
Paul McDonald is no stranger to the Toronto real estate market. With over 21 years experience and having dealt with every aspect of the business from simple house purchases to condo developments, you can feel confident in his ability to get the job done.| Level | Type | Length | Width | Dimensions |
|---|---|---|---|---|
| Second level | Primary Bedroom | 3.85 m | 5.17 m | 3.85 m x 5.17 m |
| Second level | Bedroom 2 | 5.24 m | 3.98 m | 5.24 m x 3.98 m |
| Second level | Bedroom 3 | 4.94 m | 3.55 m | 4.94 m x 3.55 m |
| Second level | Bedroom 4 | 5.27 m | 3.98 m | 5.27 m x 3.98 m |
| Lower level | Exercise room | 4.28 m | 3.6 m | 4.28 m x 3.6 m |
| Lower level | Laundry room | 3.63 m | 4.01 m | 3.63 m x 4.01 m |
| Lower level | Bedroom 5 | 4.93 m | 3.72 m | 4.93 m x 3.72 m |
| Lower level | Family room | 4.85 m | 5.17 m | 4.85 m x 5.17 m |
| Main level | Living room | 3.93 m | 5.87 m | 3.93 m x 5.87 m |
| Main level | Dining room | 4.95 m | 5.45 m | 4.95 m x 5.45 m |
| Main level | Kitchen | 4.22 m | 3.86 m | 4.22 m x 3.86 m |
| Main level | Office | 3.21 m | 3.68 m | 3.21 m x 3.68 m |
| Amenity Near By | Park, Public Transit, Schools |
|---|---|
| Features | |
| Maintenance Fee | |
| Maintenance Fee Payment Unit | |
| Management Company | |
| Ownership | Freehold |
| Parking |
|
| Transaction | For sale |
| Bathroom Total | 5 |
|---|---|
| Bedrooms Total | 5 |
| Bedrooms Above Ground | 4 |
| Bedrooms Below Ground | 1 |
| Appliances | Blinds, Cooktop, Dishwasher, Dryer, Oven, Refrigerator, Washer |
| Basement Development | Finished |
| Basement Type | Full (Finished) |
| Construction Style Attachment | Detached |
| Cooling Type | Central air conditioning |
| Exterior Finish | Stucco, Wood |
| Fireplace Present | True |
| Flooring Type | Tile, Hardwood |
| Foundation Type | Poured Concrete |
| Half Bath Total | 1 |
| Heating Fuel | Natural gas |
| Heating Type | Forced air |
| Stories Total | 2 |
| Type | House |
| Utility Water | Municipal water |










































