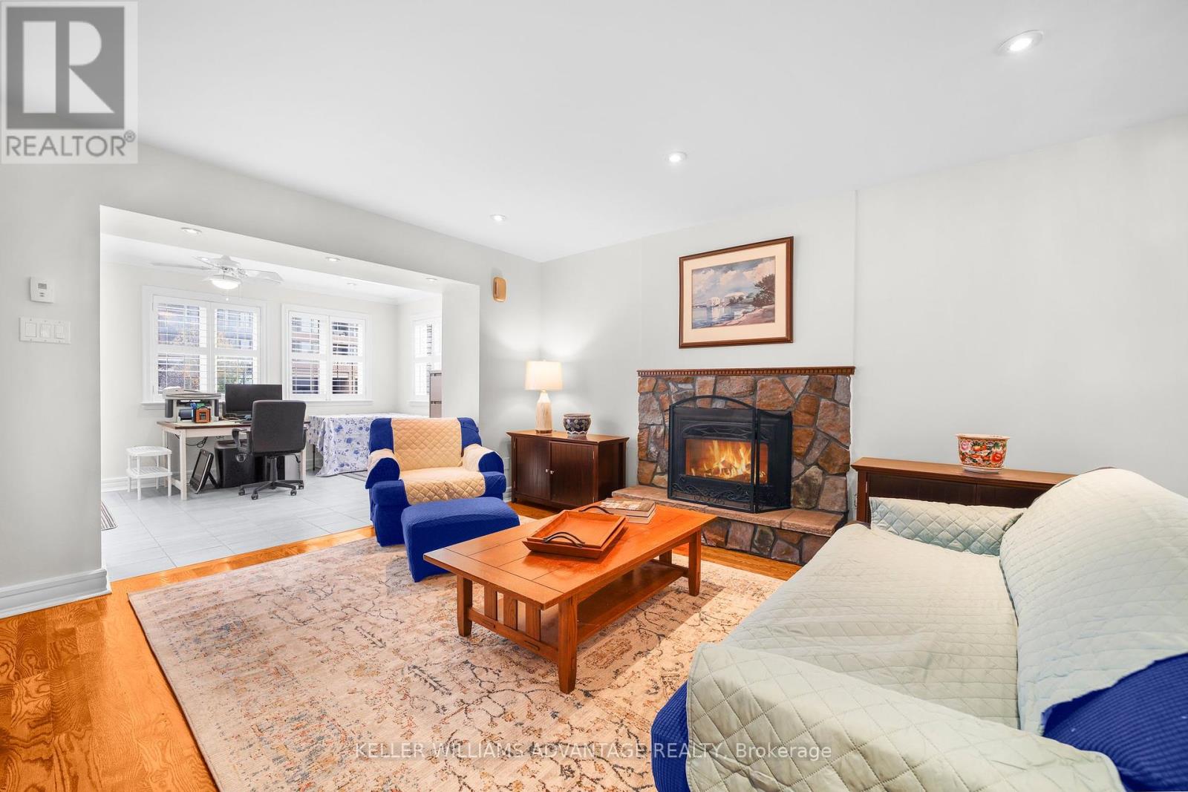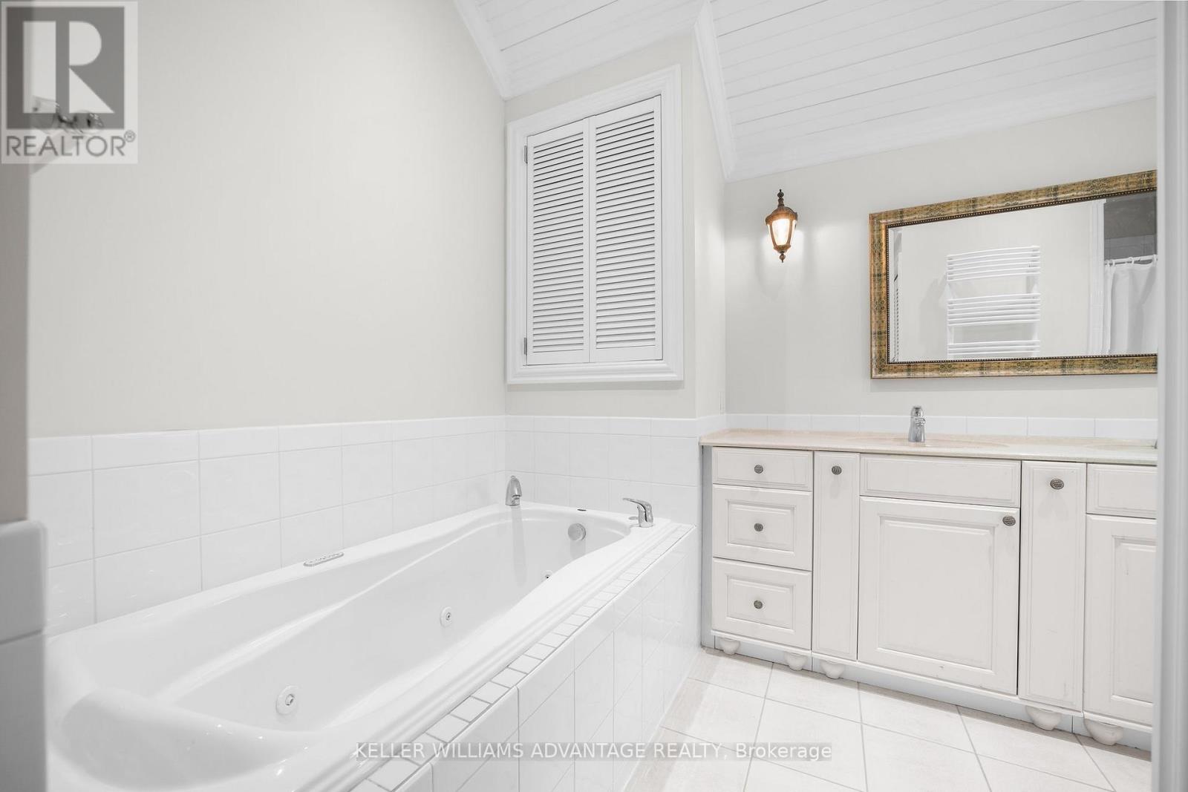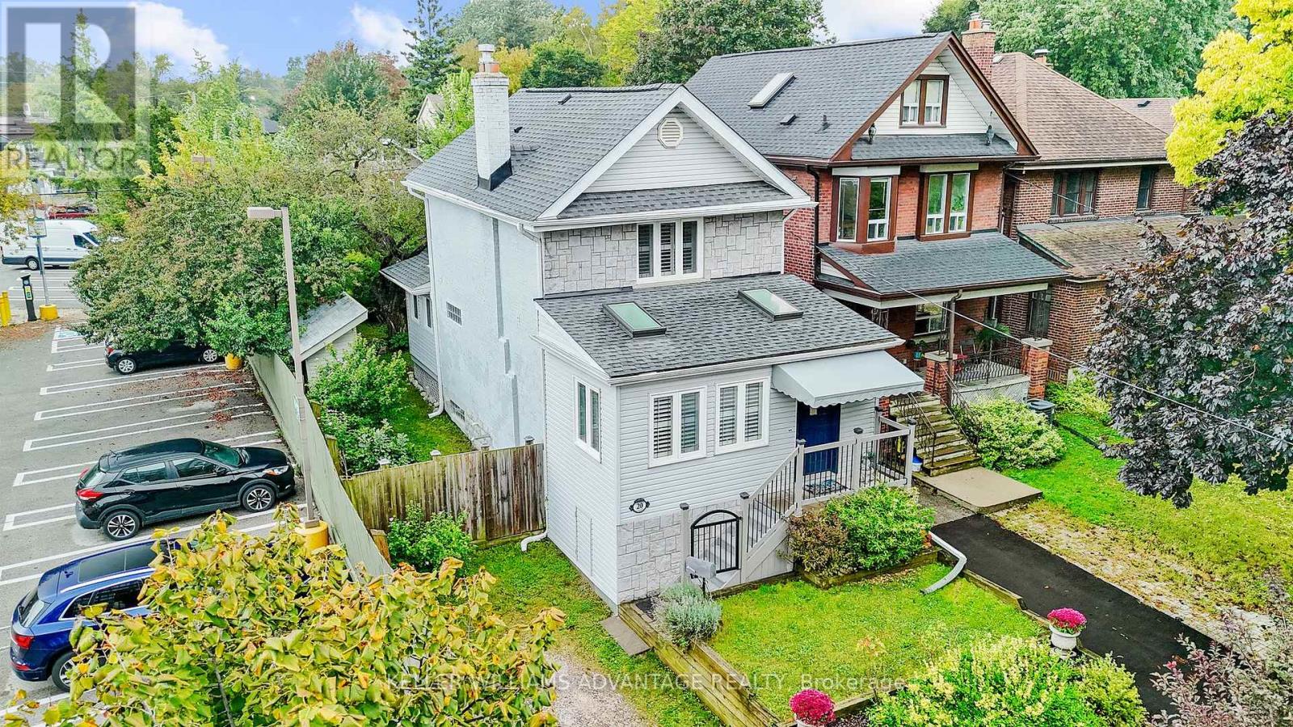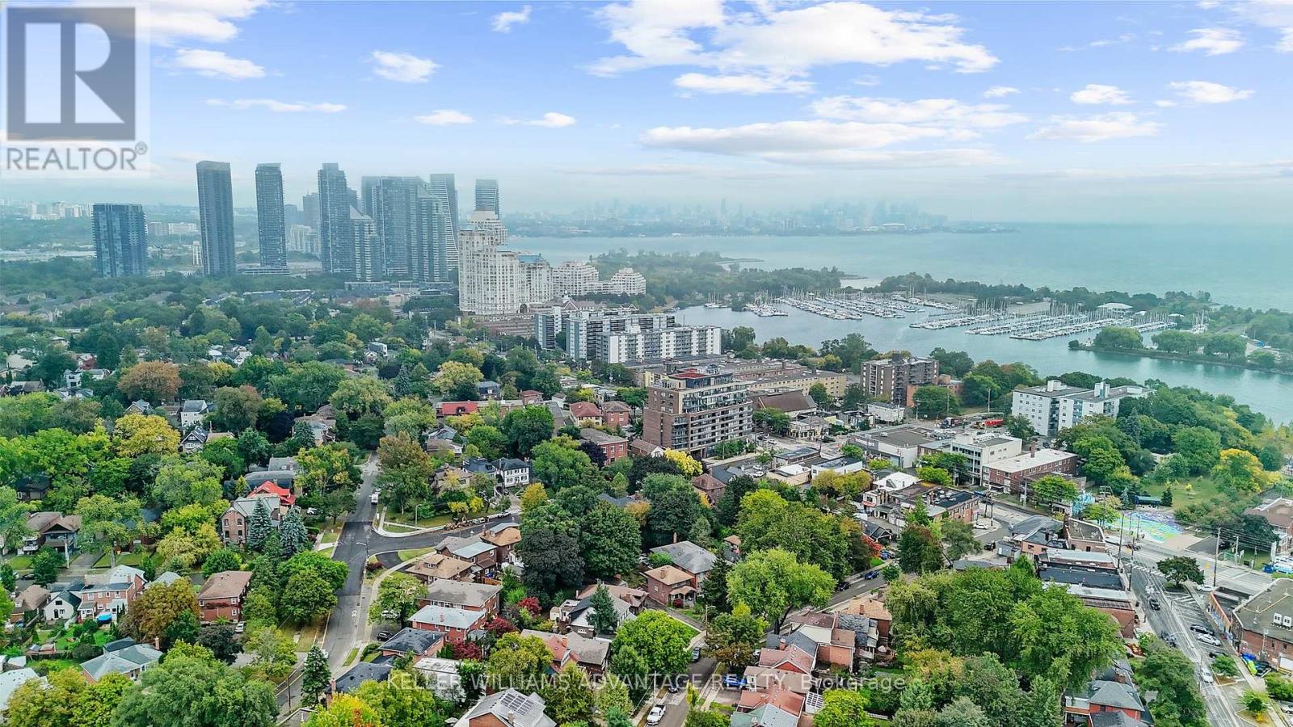$1,258,000.00
20 SUPERIOR AVENUE, Toronto (Mimico), Ontario, M8V2M6, Canada Listing ID: W10410661| Bathrooms | Bedrooms | Property Type |
|---|---|---|
| 1 | 2 | Single Family |
Welcome to this cozy home, offering a practical layout for modern living. The main floor features a welcoming entrance room, a spacious living room with a gas fireplace that is perfect for relaxing, a bright kitchen with ample storage and counter space, and a porch/sunroom that takes you into the backyard. Upstairs, the second floor includes two well-sized bedrooms with plenty of natural light and a full bathroom with a whirlpool tub and separate shower. The unfinished basement with legal ceiling height, in-floor heating and roughed-in plumbing provides the perfect opportunity to create additional living space, whether its a home office, gym, or playroom.Step outside and enjoy a stunning backyard with mature trees and bushes, offering both beauty and privacy. The property also includes both a private driveway and mutual right-of-way for convenience. Located in a desirable neighbourhood close to the lake, parks, schools, and transit, this home is perfect for first-time buyers or anyone looking for comfort and potential. Dont miss out on this opportunity!
In-floor heating in the entrance room and basement. 200amp service with updated panel and wiring. (id:31565)

Paul McDonald, Sales Representative
Paul McDonald is no stranger to the Toronto real estate market. With over 21 years experience and having dealt with every aspect of the business from simple house purchases to condo developments, you can feel confident in his ability to get the job done.| Level | Type | Length | Width | Dimensions |
|---|---|---|---|---|
| Second level | Primary Bedroom | 3.32 m | 3.89 m | 3.32 m x 3.89 m |
| Second level | Bedroom 2 | 2.79 m | 2.97 m | 2.79 m x 2.97 m |
| Second level | Bathroom | na | na | Measurements not available |
| Ground level | Foyer | 2.66 m | 4.54 m | 2.66 m x 4.54 m |
| Ground level | Living room | 3.74 m | 7.24 m | 3.74 m x 7.24 m |
| Ground level | Kitchen | 2.49 m | 2.92 m | 2.49 m x 2.92 m |
| Ground level | Sunroom | 2.74 m | 1.98 m | 2.74 m x 1.98 m |
| Amenity Near By | |
|---|---|
| Features | |
| Maintenance Fee | |
| Maintenance Fee Payment Unit | |
| Management Company | |
| Ownership | Freehold |
| Parking |
|
| Transaction | For sale |
| Bathroom Total | 1 |
|---|---|
| Bedrooms Total | 2 |
| Bedrooms Above Ground | 2 |
| Amenities | Fireplace(s) |
| Appliances | Water Heater |
| Basement Development | Unfinished |
| Basement Type | N/A (Unfinished) |
| Construction Style Attachment | Detached |
| Cooling Type | Wall unit |
| Exterior Finish | Brick, Vinyl siding |
| Fireplace Present | True |
| Flooring Type | Tile, Hardwood |
| Foundation Type | Concrete |
| Heating Fuel | Natural gas |
| Heating Type | Hot water radiator heat |
| Stories Total | 2 |
| Type | House |
| Utility Water | Municipal water |









































