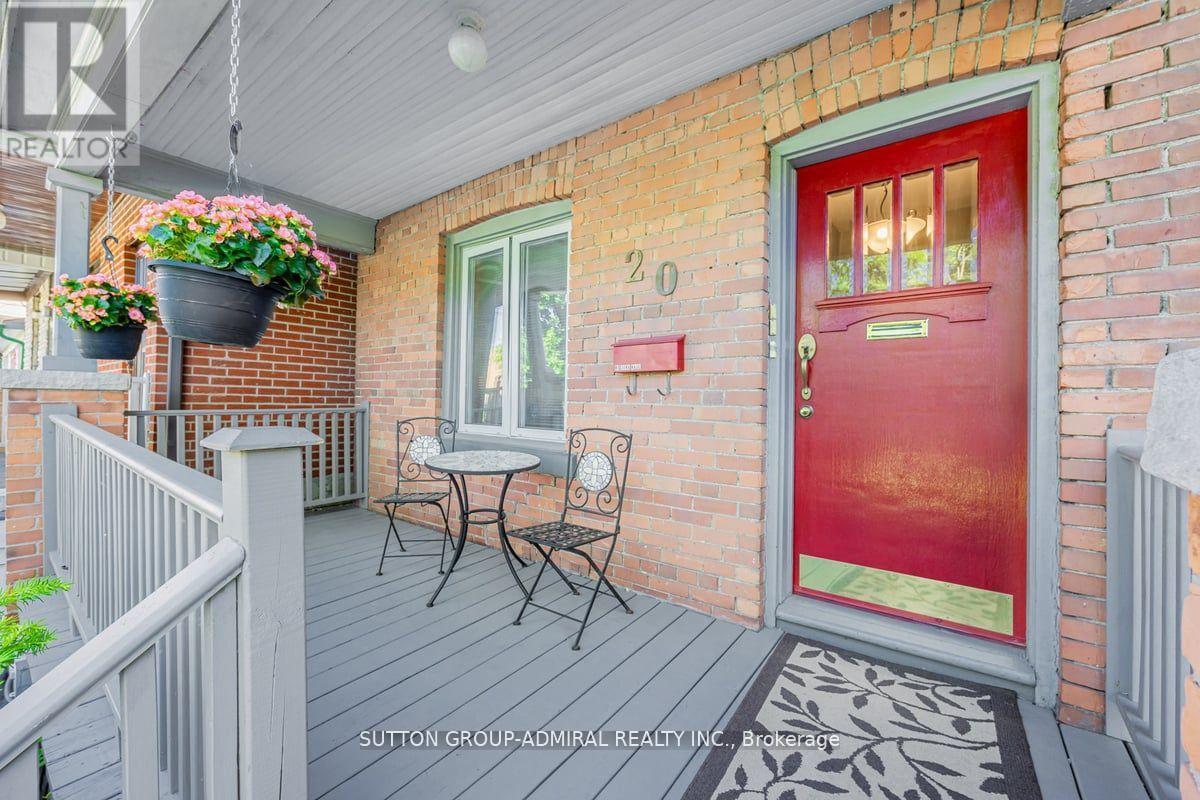$1,299,000.00
20 POUCHER STREET, Toronto (Blake-Jones), Ontario, M4J2Y9, Canada Listing ID: E9356722| Bathrooms | Bedrooms | Property Type |
|---|---|---|
| 3 | 3 | Single Family |
Riverdale Find. Detached, 2-Car Laneway Parking, Basement Apartment. Surprisingly Large, 1600 S.F. Above Grade + 750 S.F. Bsmt. Quiet, Family-Friendly, Tree-Lined Street. Well Maintained, Large Principal Rooms & Updated Kitchen. Sliding Doors Lead To A Sunny Deck & Lush Garden. Ideal For Entertaining. Rare Ground Floor Powder Room. 2 Large Skylights Offer Unlight While 2 Large Bedrooms Have Huge Closets.. Do You Want Rental Income To Help With The Mortgage? A Basement Apartment Offers Excellent INCOME Potential. New Roof With 5 Year Transferrable Guarantee. Conveniently Close to Groceries, Streetcar, Walk to Withrow Park, Gerrard Square, Cafes. Schools: Riverdale C.I.+ 2 Public Schools & French School. Danforth Shops & Pape Subway. A New Station of the Ontario Line Will Make Access to Toronto's Downtown Core a Breeze. Seniors Housing at End of the Cul-De-Sac Has A Community Garden. Offers Anytime. Hurry!
SS Stove, SS Fridge, SS Dishwasher, Basement: Stovetop, Microwave, Small White Fridge.. A Hidden Gem Packed with Excellent Value. Check Floor Plans. (id:31565)

Paul McDonald, Sales Representative
Paul McDonald is no stranger to the Toronto real estate market. With over 21 years experience and having dealt with every aspect of the business from simple house purchases to condo developments, you can feel confident in his ability to get the job done.| Level | Type | Length | Width | Dimensions |
|---|---|---|---|---|
| Second level | Primary Bedroom | 4.52 m | 3.96 m | 4.52 m x 3.96 m |
| Second level | Bedroom 2 | 3.72 m | 3.7 m | 3.72 m x 3.7 m |
| Basement | Kitchen | 4 m | 2.13 m | 4 m x 2.13 m |
| Basement | Recreational, Games room | 4.58 m | 4.3 m | 4.58 m x 4.3 m |
| Basement | Laundry room | 2.5 m | 2 m | 2.5 m x 2 m |
| Basement | Workshop | 1 m | 2 m | 1 m x 2 m |
| Main level | Living room | 5.3 m | 3.6 m | 5.3 m x 3.6 m |
| Main level | Dining room | 3.6 m | 3.36 m | 3.6 m x 3.36 m |
| Main level | Kitchen | 4.69 m | 3.18 m | 4.69 m x 3.18 m |
| Amenity Near By | Public Transit, Schools, Park |
|---|---|
| Features | Cul-de-sac, Lane, Level, In-Law Suite |
| Maintenance Fee | |
| Maintenance Fee Payment Unit | |
| Management Company | |
| Ownership | Freehold |
| Parking |
|
| Transaction | For sale |
| Bathroom Total | 3 |
|---|---|
| Bedrooms Total | 3 |
| Bedrooms Above Ground | 2 |
| Bedrooms Below Ground | 1 |
| Appliances | Range, Blinds |
| Basement Development | Finished |
| Basement Features | Apartment in basement |
| Basement Type | N/A (Finished) |
| Construction Style Attachment | Detached |
| Cooling Type | Central air conditioning |
| Exterior Finish | Brick |
| Fireplace Present | |
| Fire Protection | Smoke Detectors |
| Flooring Type | Hardwood |
| Foundation Type | Brick, Poured Concrete, Block |
| Half Bath Total | 1 |
| Heating Fuel | Natural gas |
| Heating Type | Forced air |
| Size Interior | 1499.9875 - 1999.983 sqft |
| Stories Total | 2 |
| Type | House |
| Utility Water | Municipal water |










































