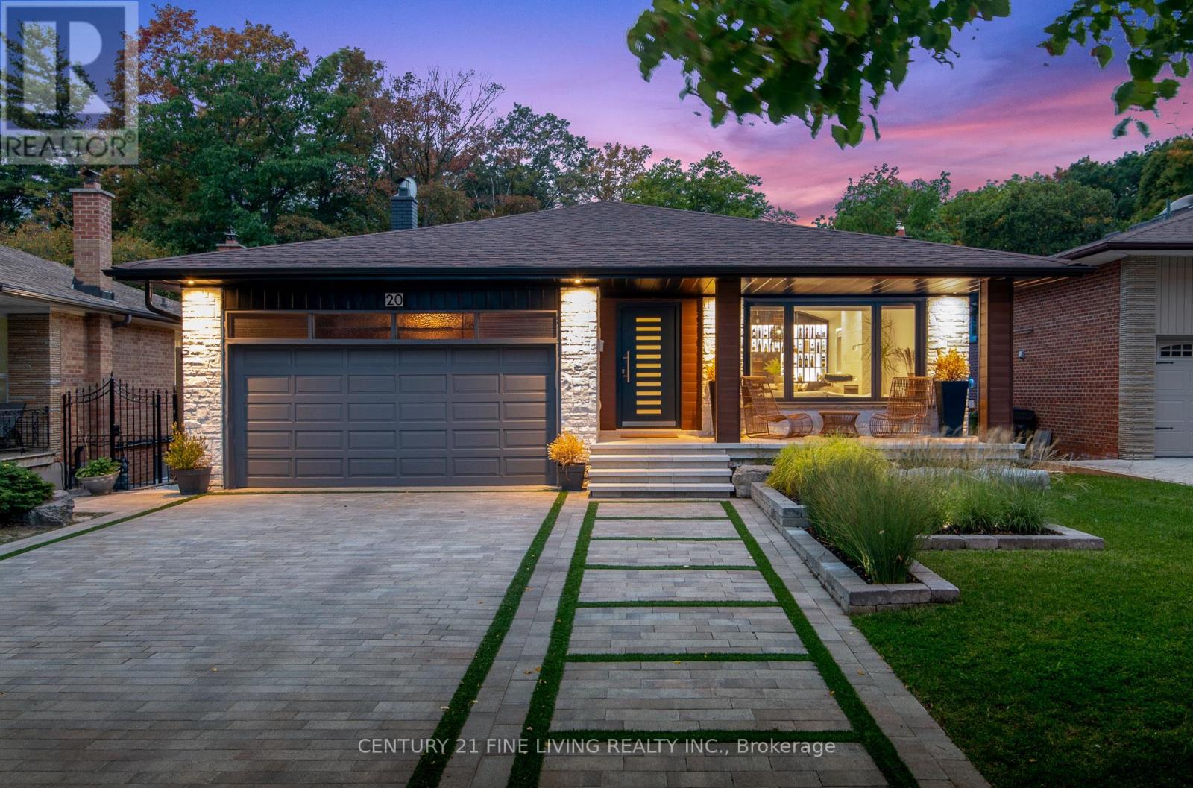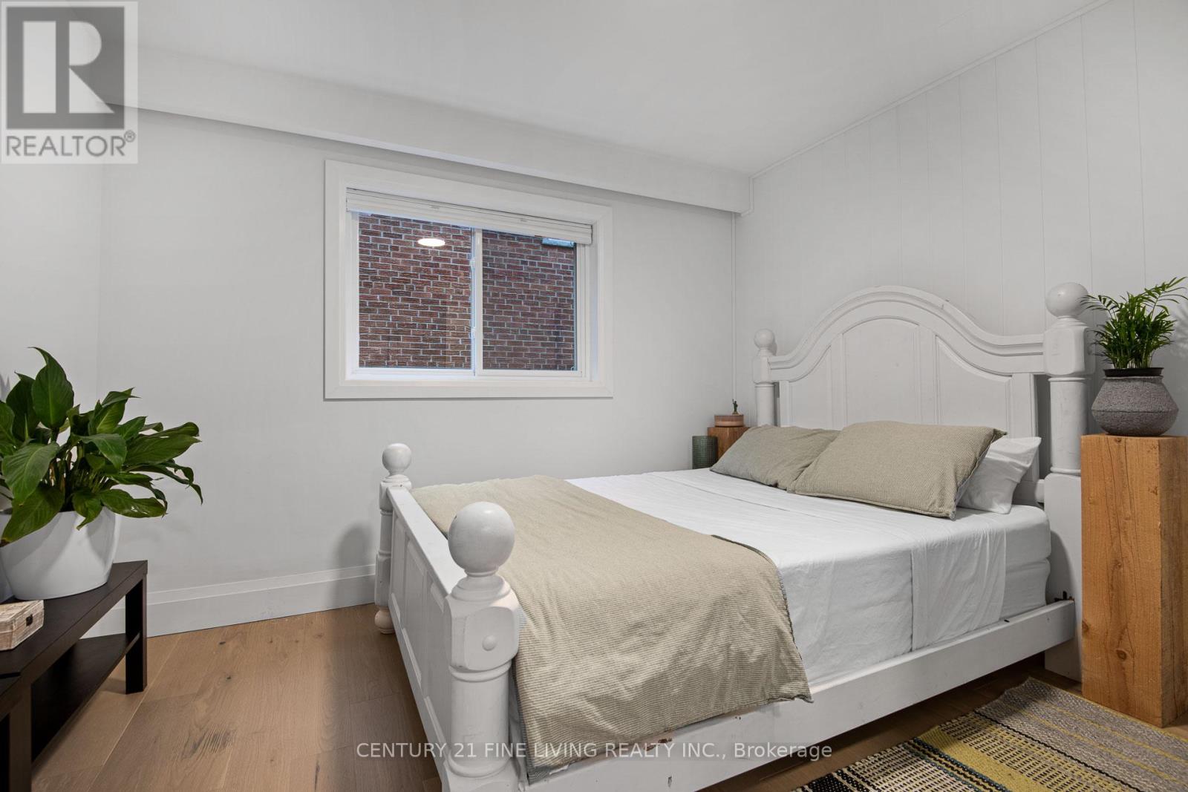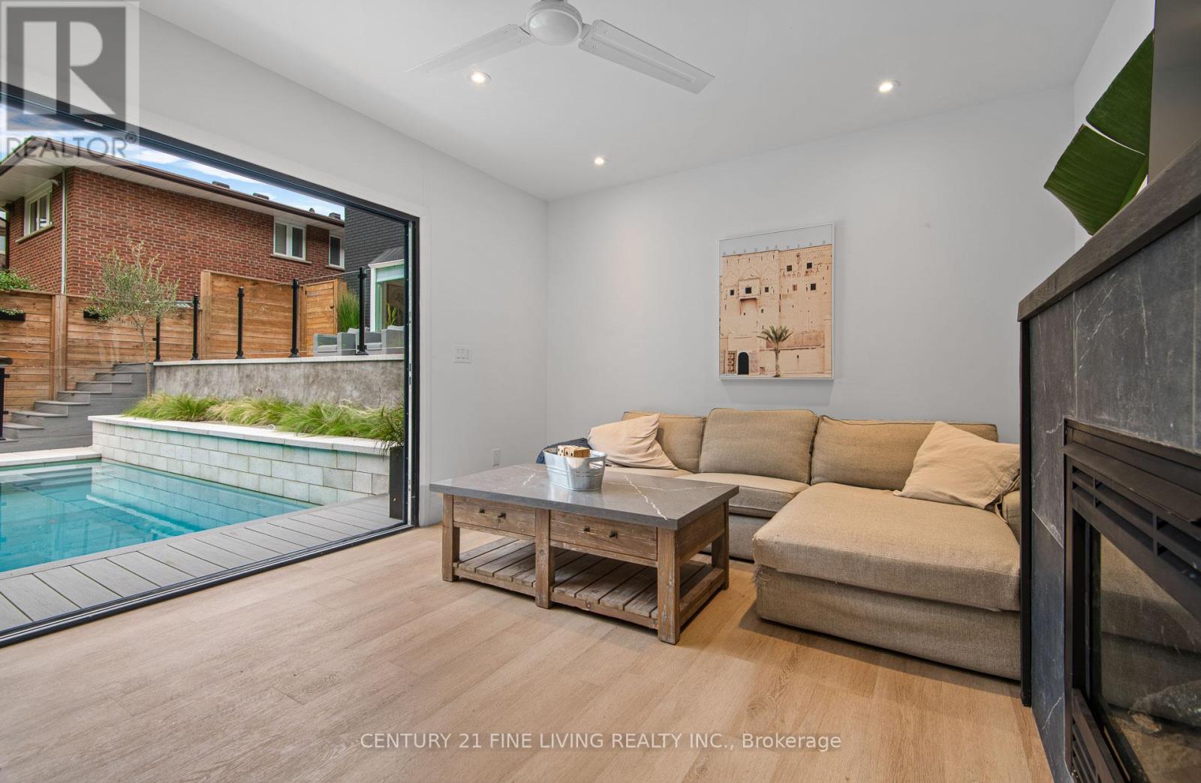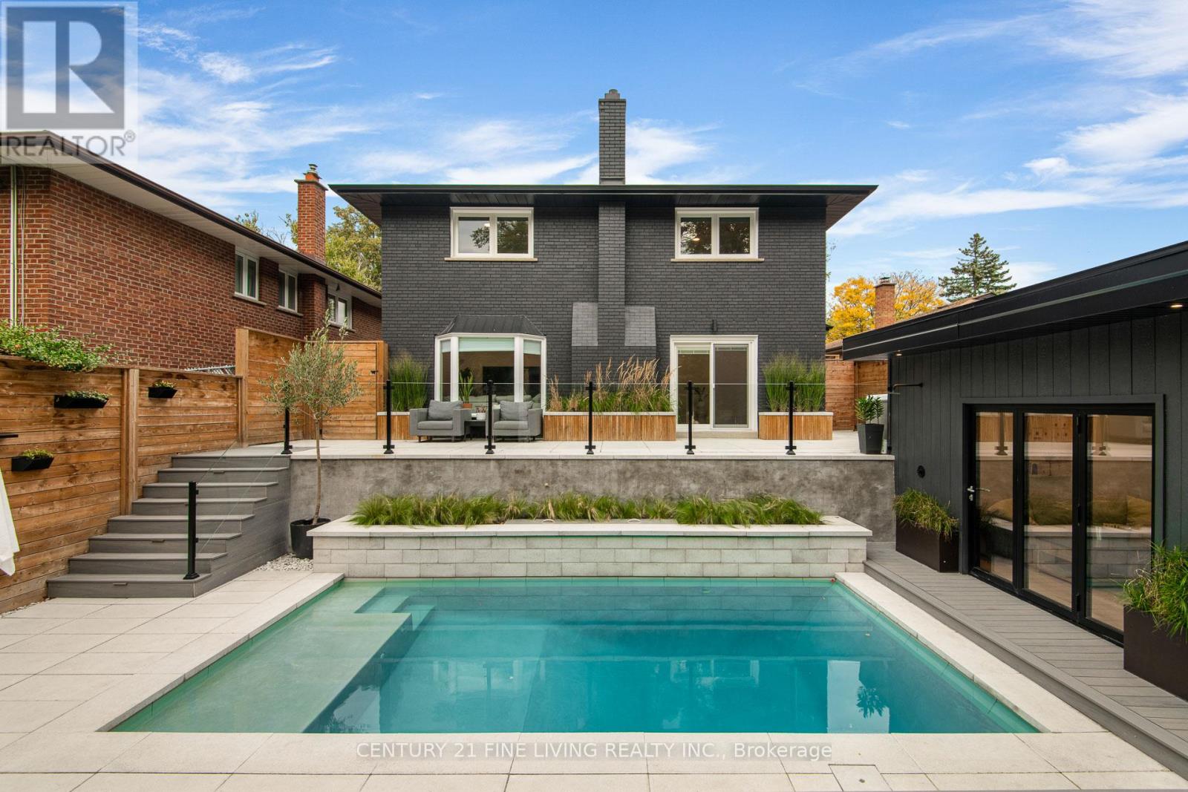$2,499,000.00
20 LADYSHOT CRESCENT, Toronto (York University Heights), Ontario, M3J1X2, Canada Listing ID: W9368468| Bathrooms | Bedrooms | Property Type |
|---|---|---|
| 4 | 6 | Single Family |
Pure style sense & fully renovated from top to bottom, inside & out! Right out of magazine - Nothing left unturned. $$$$ spent in premium updates. Perfect family entertain home both in & Out. Oasis backyard with fully automated inground concrete pool, hot tub, build in outdoor kitchen and Cabana with fireplace. Multi tiered decks, backing on to private ravine. Sensational curb appeal. Large 4 + 2 Bedroom, 4 Level backsplit located in High Demand Family Friendly Neighborhood! Home boasts Large Living/Dining Area. 4 spa inspired bathrooms. Kitchen with walk out to sunroom. Large Family & Great Room with walk out to Huge Deck with Beautiful Views! Finished basement with separate entrance - ideal for nanny, in-law suite or potential rental income complete with 2nd Kitchen, full bath, separate laundry, great Room & 2 bedrooms. Huge crawl space for additional storage. 2 Car Garage parking with ample parking.
Conveniently located mins to TTC, Subway station, New LRT, York University, schools Shopping and easy access to Hwy 401/400. Your client won't be disappointed! Perfect for Large Family or 2 Family Home - Over 3,000 sq. ft. of living space! (id:31565)

Paul McDonald, Sales Representative
Paul McDonald is no stranger to the Toronto real estate market. With over 21 years experience and having dealt with every aspect of the business from simple house purchases to condo developments, you can feel confident in his ability to get the job done.| Level | Type | Length | Width | Dimensions |
|---|---|---|---|---|
| Basement | Bedroom 5 | 3.66 m | 2.74 m | 3.66 m x 2.74 m |
| Basement | Great room | 5.48 m | 3.66 m | 5.48 m x 3.66 m |
| Lower level | Great room | 9.144 m | 3.96 m | 9.144 m x 3.96 m |
| Lower level | Family room | 9.144 m | 3.96 m | 9.144 m x 3.96 m |
| Lower level | Bedroom 4 | 3.35 m | 3.35 m | 3.35 m x 3.35 m |
| Main level | Living room | 9.45 m | 5.79 m | 9.45 m x 5.79 m |
| Main level | Dining room | 9.45 m | 5.79 m | 9.45 m x 5.79 m |
| Main level | Kitchen | 5.03 m | 4.11 m | 5.03 m x 4.11 m |
| Main level | Eating area | 5.03 m | 4.11 m | 5.03 m x 4.11 m |
| Upper Level | Primary Bedroom | 4.11 m | 3.81 m | 4.11 m x 3.81 m |
| Upper Level | Bedroom 2 | 3.51 m | 3.35 m | 3.51 m x 3.35 m |
| Upper Level | Bedroom 3 | 3.81 m | 3.05 m | 3.81 m x 3.05 m |
| Amenity Near By | Hospital, Public Transit |
|---|---|
| Features | Ravine, Conservation/green belt |
| Maintenance Fee | |
| Maintenance Fee Payment Unit | |
| Management Company | |
| Ownership | Freehold |
| Parking |
|
| Transaction | For sale |
| Bathroom Total | 4 |
|---|---|
| Bedrooms Total | 6 |
| Bedrooms Above Ground | 4 |
| Bedrooms Below Ground | 2 |
| Appliances | Hood Fan, Microwave, Refrigerator, Stove, Washer |
| Basement Development | Finished |
| Basement Features | Walk out |
| Basement Type | N/A (Finished) |
| Construction Style Attachment | Detached |
| Construction Style Split Level | Backsplit |
| Cooling Type | Central air conditioning |
| Exterior Finish | Brick, Stone |
| Fireplace Present | True |
| Flooring Type | Hardwood, Laminate |
| Foundation Type | Block |
| Half Bath Total | 1 |
| Heating Fuel | Natural gas |
| Heating Type | Forced air |
| Size Interior | 1999.983 - 2499.9795 sqft |
| Type | House |
| Utility Water | Municipal water |










































