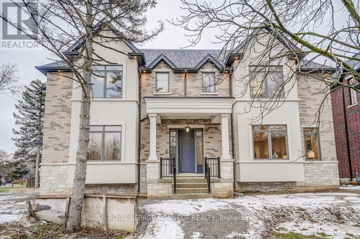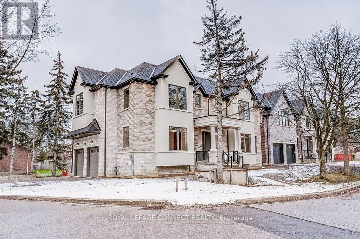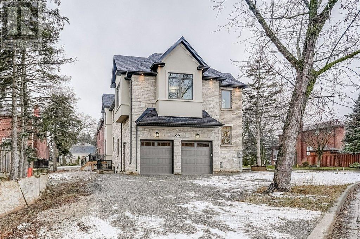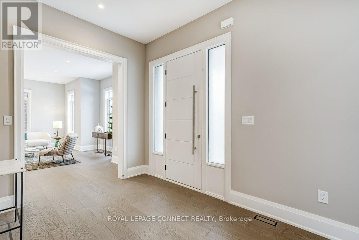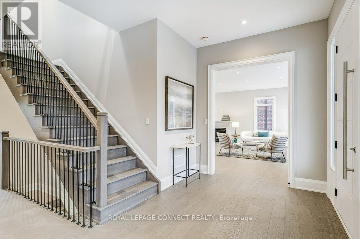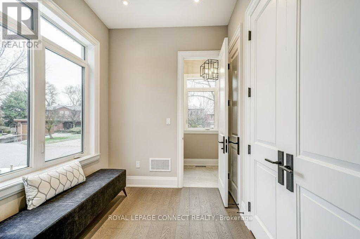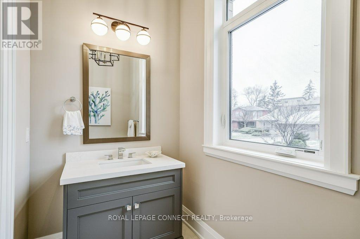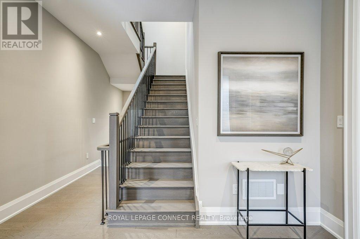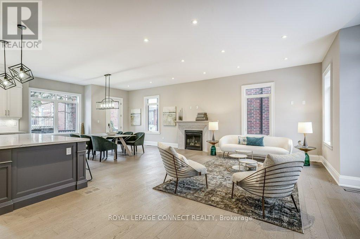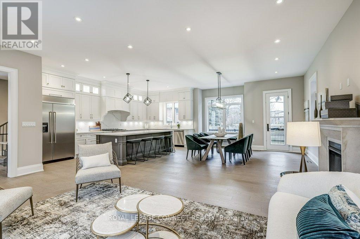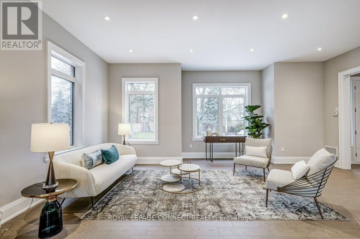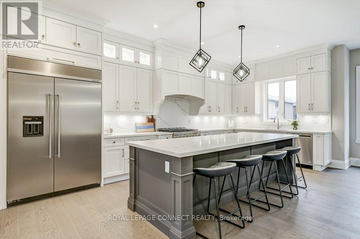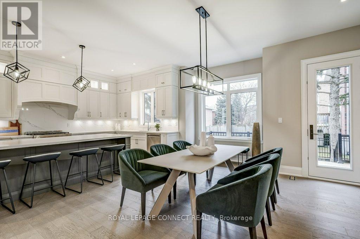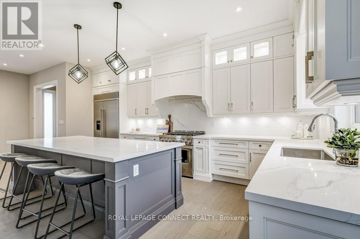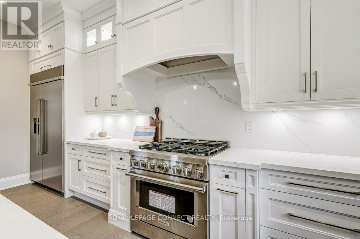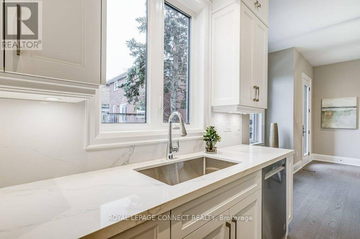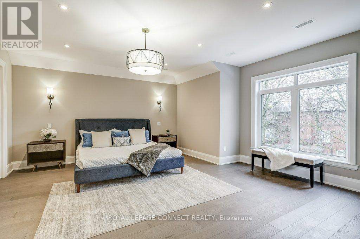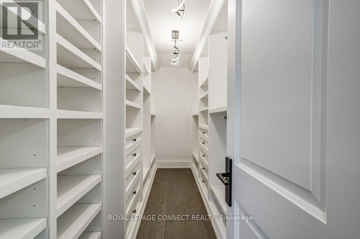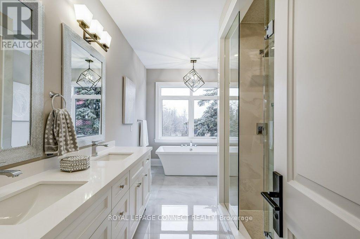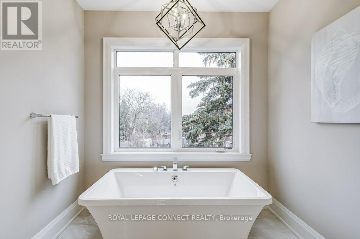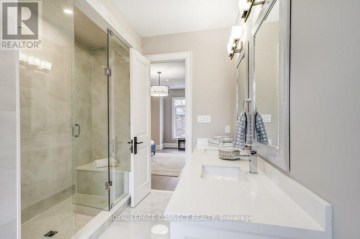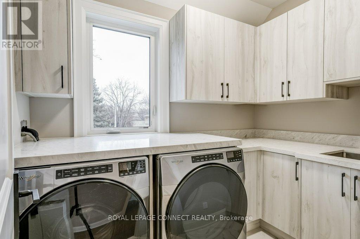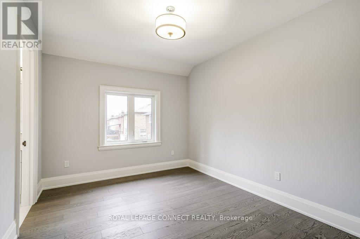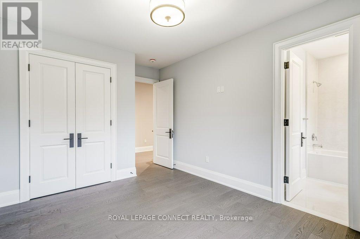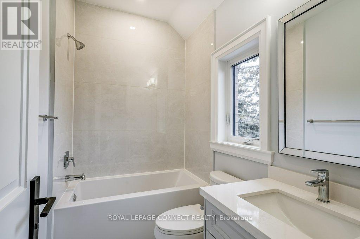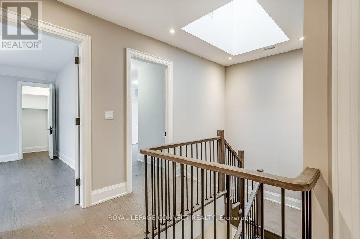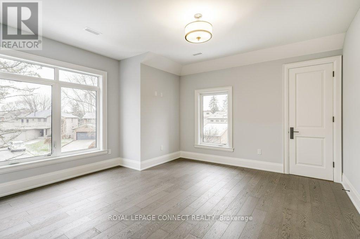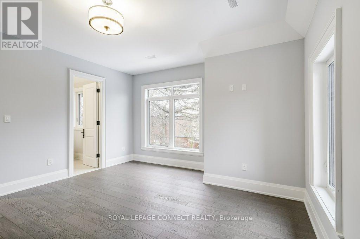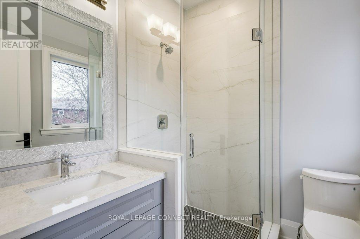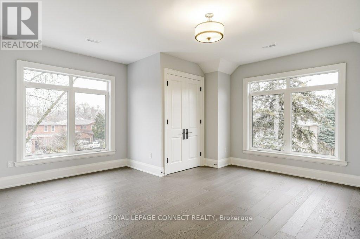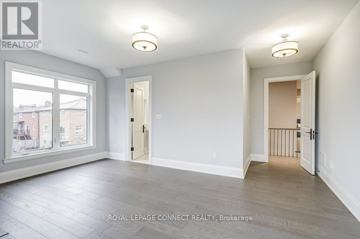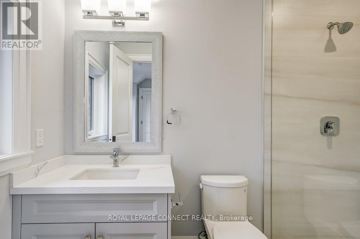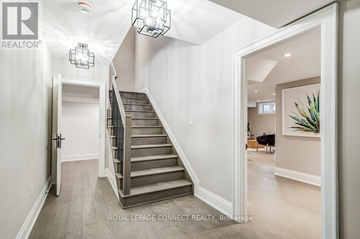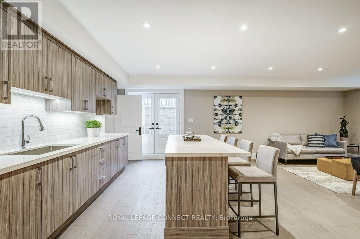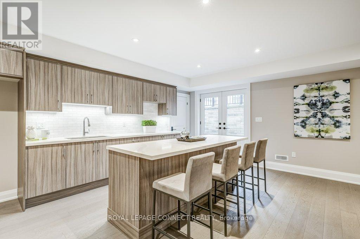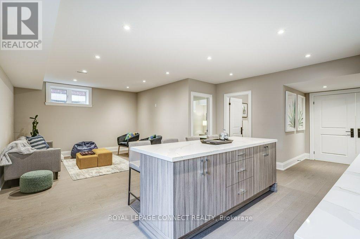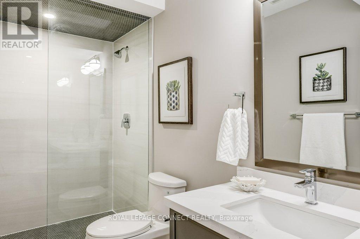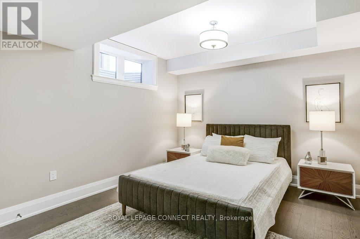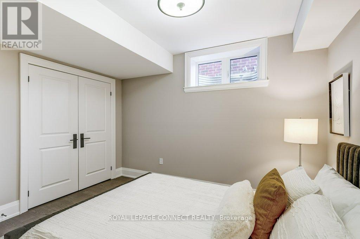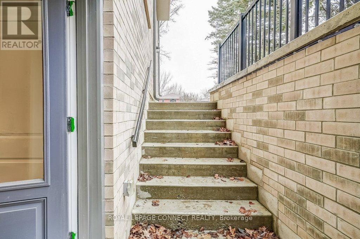$2,789,900.00
20 ESPOSITO COURT, Toronto, Ontario, M9C5H6, Canada Listing ID: W8266186| Bathrooms | Bedrooms | Property Type |
|---|---|---|
| 6 | 5 | Single Family |
Be the first to live in this brand new custom home built by Highglen Homes -over 35 years in the business! This home comes with a 7 Yr Tarion warranty from a provincially registered builder. Buy with confidence! Featuring 3,088 sq.ft. of above grade living space & 1,297 sq.ft. (approx.) of finished basement built with quality fine craftsmanship. 20 Esposito sits on a corner property on a quiet cul-de-sac & boasts lots of windows & natural light. Entertain with an open concept design that includes a gas fireplace & upgraded chefs kitchen. The details in this home show the experience of the builder: upgraded lighting package, custom built-in storage, solid wood 8' and 7' doors on the main & second floors, upgraded Italian door hardware, & second floor laundry for convenience. Each bedroom has its own ensuite. Main floor 10'ceilings & 2nd floor 9' ceilings (approx. dominant height). The basement one bdrm nanny suite features a private entrance. Wide plank engineered hardwood spans all floors
All Elfs,
- Appliances: B/I dw, B/I fridge, B/I microwave, 6-burner gas range. W/D,Garage opener, Central Vac. Paved driveway. To be landscaped w/ grass & graded to city approval. Buyer to verify all measurements. (id:31565)

Paul McDonald, Sales Representative
Paul McDonald is no stranger to the Toronto real estate market. With over 21 years experience and having dealt with every aspect of the business from simple house purchases to condo developments, you can feel confident in his ability to get the job done.| Level | Type | Length | Width | Dimensions |
|---|---|---|---|---|
| Second level | Primary Bedroom | 5.56 m | 5.35 m | 5.56 m x 5.35 m |
| Second level | Bathroom | 4.65 m | 2.52 m | 4.65 m x 2.52 m |
| Second level | Bedroom 2 | 4.69 m | 3.18 m | 4.69 m x 3.18 m |
| Second level | Bedroom 3 | 6.3 m | 5.55 m | 6.3 m x 5.55 m |
| Second level | Bedroom 4 | 4.46 m | 4.38 m | 4.46 m x 4.38 m |
| Second level | Laundry room | 2.69 m | 1.91 m | 2.69 m x 1.91 m |
| Basement | Recreational, Games room | 5.28 m | 4.22 m | 5.28 m x 4.22 m |
| Basement | Bedroom 5 | 4.32 m | 3.61 m | 4.32 m x 3.61 m |
| Ground level | Kitchen | 5.98 m | 3.39 m | 5.98 m x 3.39 m |
| Ground level | Dining room | 4.53 m | 3.76 m | 4.53 m x 3.76 m |
| Ground level | Living room | 6.45 m | 6.42 m | 6.45 m x 6.42 m |
| Ground level | Foyer | 3.88 m | 2.56 m | 3.88 m x 2.56 m |
| Amenity Near By | |
|---|---|
| Features | |
| Maintenance Fee | |
| Maintenance Fee Payment Unit | |
| Management Company | |
| Ownership | Freehold |
| Parking |
|
| Transaction | For sale |
| Bathroom Total | 6 |
|---|---|
| Bedrooms Total | 5 |
| Bedrooms Above Ground | 4 |
| Bedrooms Below Ground | 1 |
| Appliances | Central Vacuum, Garage door opener remote(s) |
| Basement Features | Separate entrance, Walk-up |
| Basement Type | N/A |
| Construction Status | Insulation upgraded |
| Construction Style Attachment | Detached |
| Cooling Type | Central air conditioning, Air exchanger |
| Exterior Finish | Brick, Stone |
| Fireplace Present | True |
| Foundation Type | Concrete |
| Heating Fuel | Natural gas |
| Heating Type | Forced air |
| Stories Total | 2 |
| Type | House |
| Utility Water | Municipal water |


