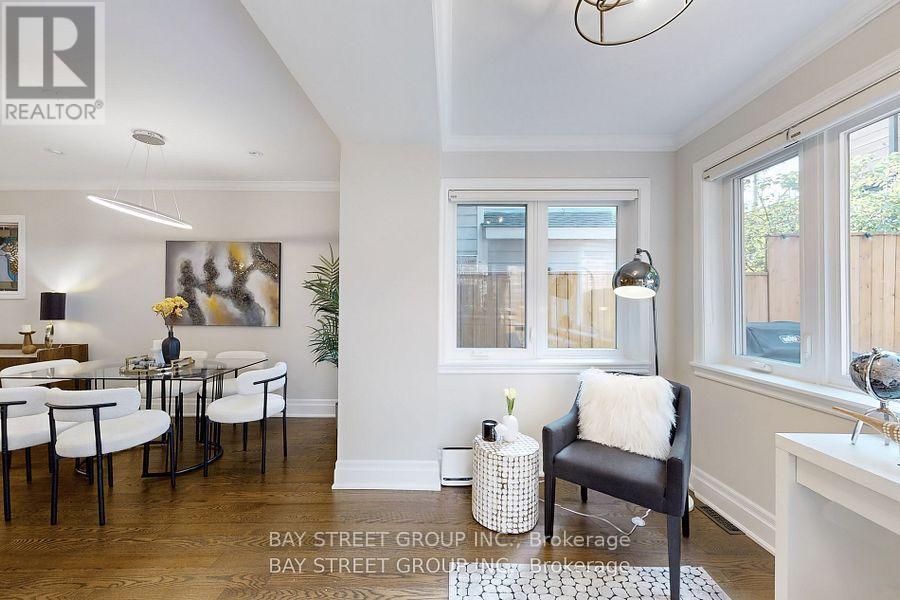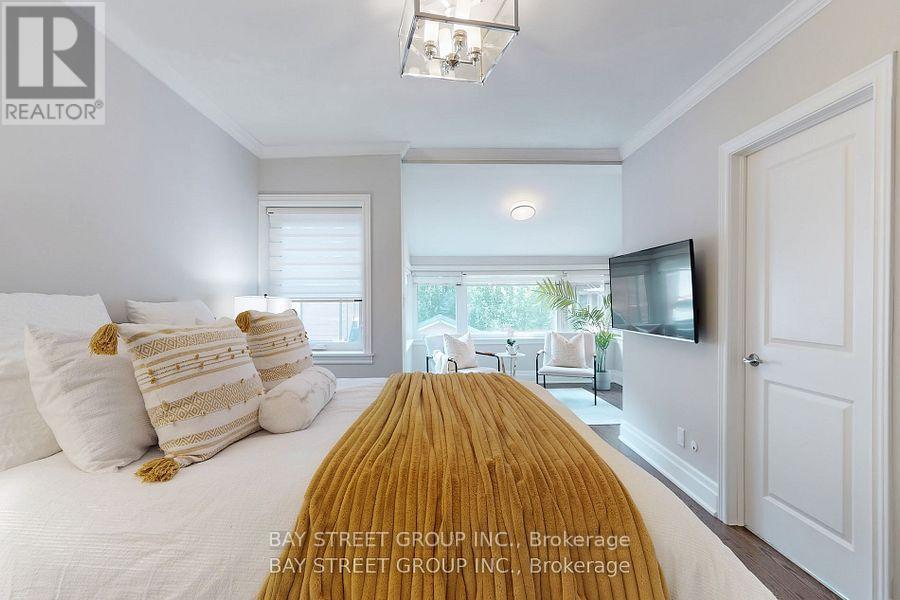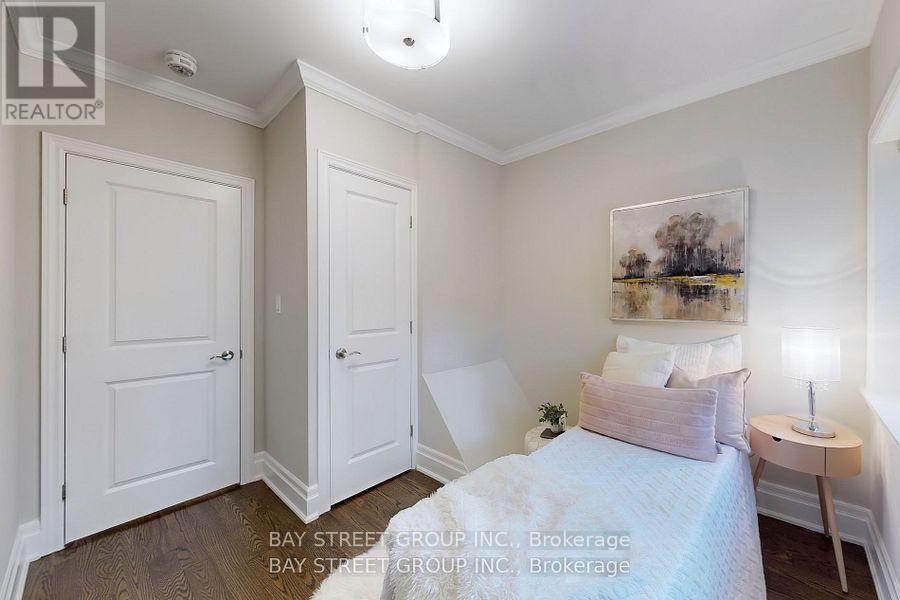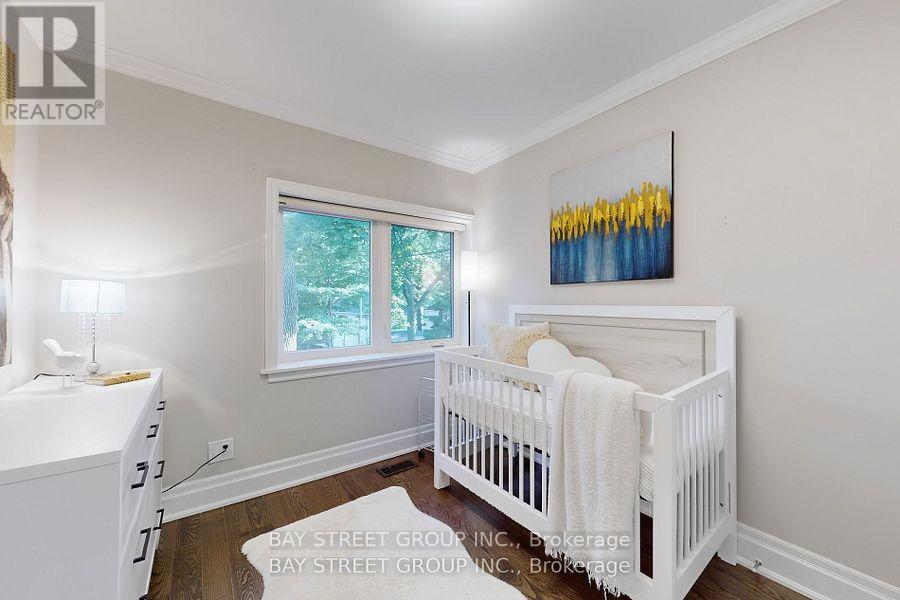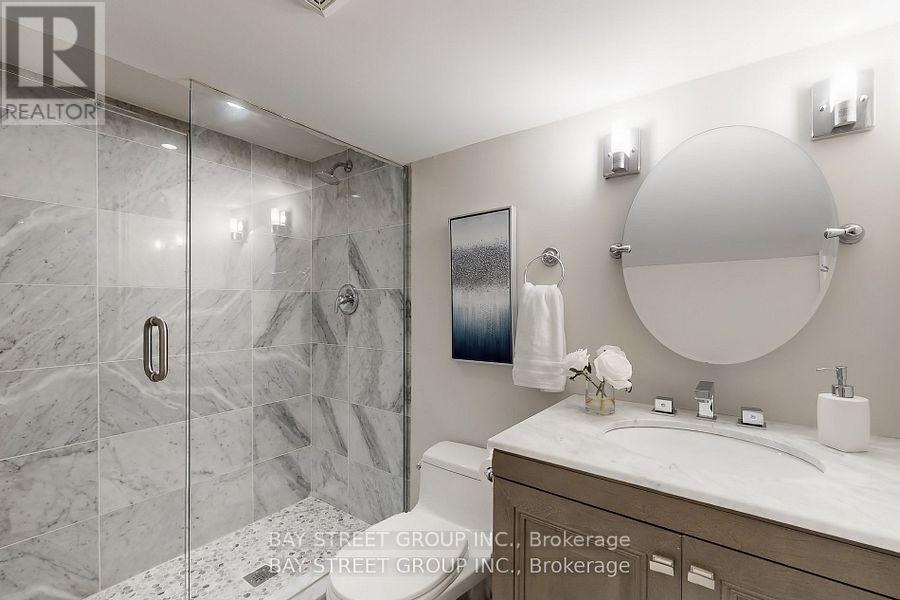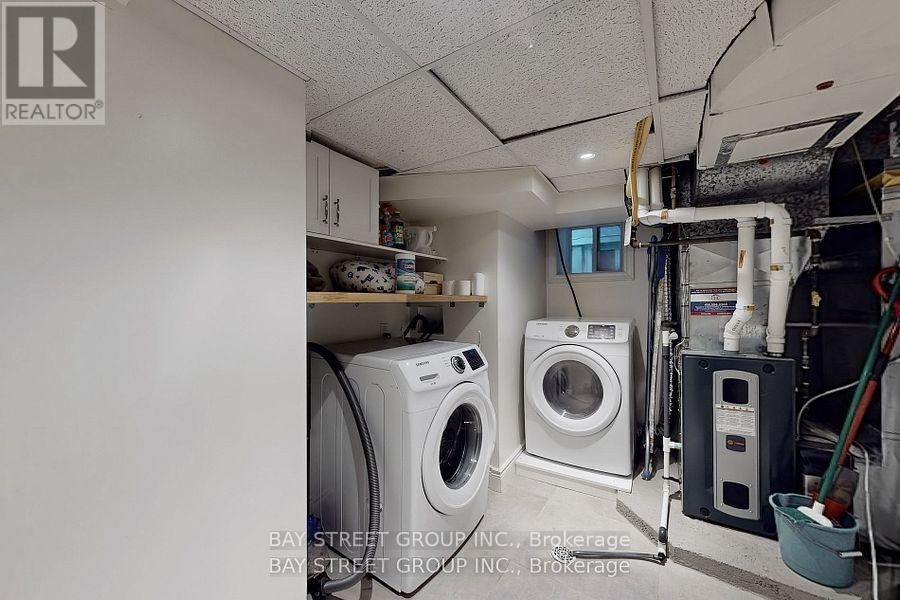$1,699,000.00
20 CEDAR AVENUE N, Toronto (The Beaches), Ontario, M4E1K2, Canada Listing ID: E9347352| Bathrooms | Bedrooms | Property Type |
|---|---|---|
| 4 | 3 | Single Family |
*Buckle Up BEECH Buyers! There's A lot To Take In Here. Soooo Much House!! Here Goes....Location. Location. Location. Queen & The Lake Beckon. 25 x 90 Ft Deep Lot. Detached. Discover a rare gem on one of the Beach area's most coveted streets! Comes The Sun...A Quintessential Beach Home Perched On Spruce Hill's Plateau. *Sunsets, Sunrises, Airy Lake & Treetop Views.* You Are A True Bleacher When You Live Here. Welcome to 20 Cedar Avenue, a Rare Gem in the Heart of The Beaches! This detached house sits on one of the most coveted streets - quiet, cozy, and covered with trees. Enjoy the soothing sound of whispering trees on a windy day like cottage life, just 20 minutes from downtown. This beautifully renovated home features 3 bedrooms and 4 bathrooms. The main floor boasts an open living area with a gas fireplace, a sleek kitchen with stainless steel appliances, a powder room, and a versatile sitting/office area. The finished basement includes a rec room, a 3-piece bath, laundry, and ample storage. Outside, the practical backyard is perfect for entertaining, with a new shed and BBQ/dining area. The potential to add a third story for a spacious En-suite bedroom. Recent upgrades include a newly built front porch and a renovated backyard. This home is ideally located just steps from Queen Street, Balmy Beach Club, the beach, parks, dining, shops, and top-rated schools, including Balmy Beach, Glen Ames, and Malvern Collegiate. Steps to the streetcar, and a 20-minute walk to Danforth GO and Main subway station. Don't miss your chance to live in this turn-key Beach home. Home Inspection is ready upon request. Schedule a showing today!
Explore the Glen Stewart Ravine trail, and visit the many shops/restaurants of Queen Street. 5 Min walk to Balmy Beach, Glen Ames & Malvern Collegiate school district * (id:31565)

Paul McDonald, Sales Representative
Paul McDonald is no stranger to the Toronto real estate market. With over 21 years experience and having dealt with every aspect of the business from simple house purchases to condo developments, you can feel confident in his ability to get the job done.| Level | Type | Length | Width | Dimensions |
|---|---|---|---|---|
| Second level | Primary Bedroom | 3.58 m | 3.15 m | 3.58 m x 3.15 m |
| Second level | Den | 2.56 m | 3 m | 2.56 m x 3 m |
| Second level | Bedroom 2 | 3.08 m | 2.73 m | 3.08 m x 2.73 m |
| Second level | Bedroom 3 | 3.08 m | 2.77 m | 3.08 m x 2.77 m |
| Basement | Laundry room | 2.51 m | 3.47 m | 2.51 m x 3.47 m |
| Basement | Recreational, Games room | 4.09 m | 5.23 m | 4.09 m x 5.23 m |
| Main level | Foyer | 1.5 m | 1.3 m | 1.5 m x 1.3 m |
| Main level | Living room | 4.28 m | 3.7 m | 4.28 m x 3.7 m |
| Main level | Dining room | 3.59 m | 2.77 m | 3.59 m x 2.77 m |
| Main level | Office | 2.44 m | 2.91 m | 2.44 m x 2.91 m |
| Main level | Kitchen | 3.54 m | 2.87 m | 3.54 m x 2.87 m |
| Amenity Near By | Beach, Hospital, Public Transit, Park |
|---|---|
| Features | Lane, Carpet Free |
| Maintenance Fee | |
| Maintenance Fee Payment Unit | |
| Management Company | |
| Ownership | Freehold |
| Parking |
|
| Transaction | For sale |
| Bathroom Total | 4 |
|---|---|
| Bedrooms Total | 3 |
| Bedrooms Above Ground | 3 |
| Amenities | Fireplace(s), Separate Electricity Meters |
| Appliances | Water meter, Dryer, Washer, Window Coverings |
| Basement Development | Finished |
| Basement Type | Full (Finished) |
| Construction Style Attachment | Detached |
| Cooling Type | Central air conditioning |
| Exterior Finish | Brick |
| Fireplace Present | True |
| Fireplace Total | 1 |
| Flooring Type | Tile, Hardwood |
| Foundation Type | Concrete, Poured Concrete |
| Half Bath Total | 1 |
| Heating Fuel | Natural gas |
| Heating Type | Forced air |
| Size Interior | 1999.983 - 2499.9795 sqft |
| Stories Total | 2 |
| Type | House |
| Utility Water | Municipal water |













