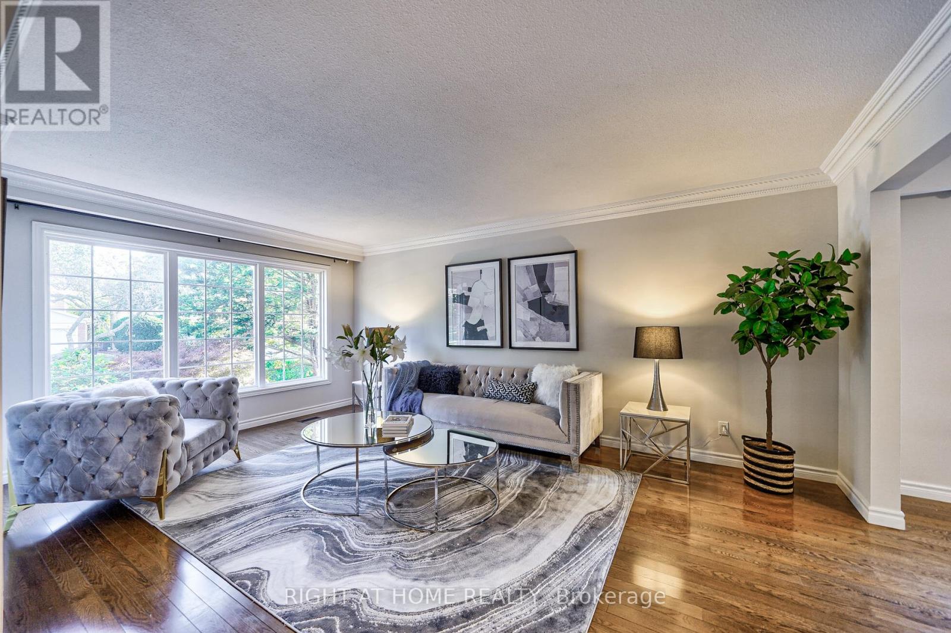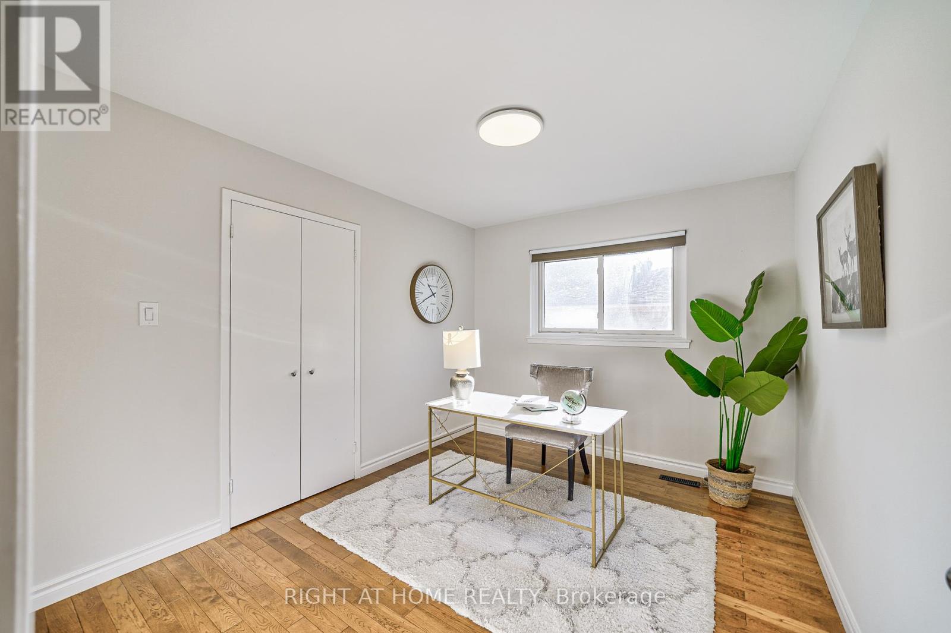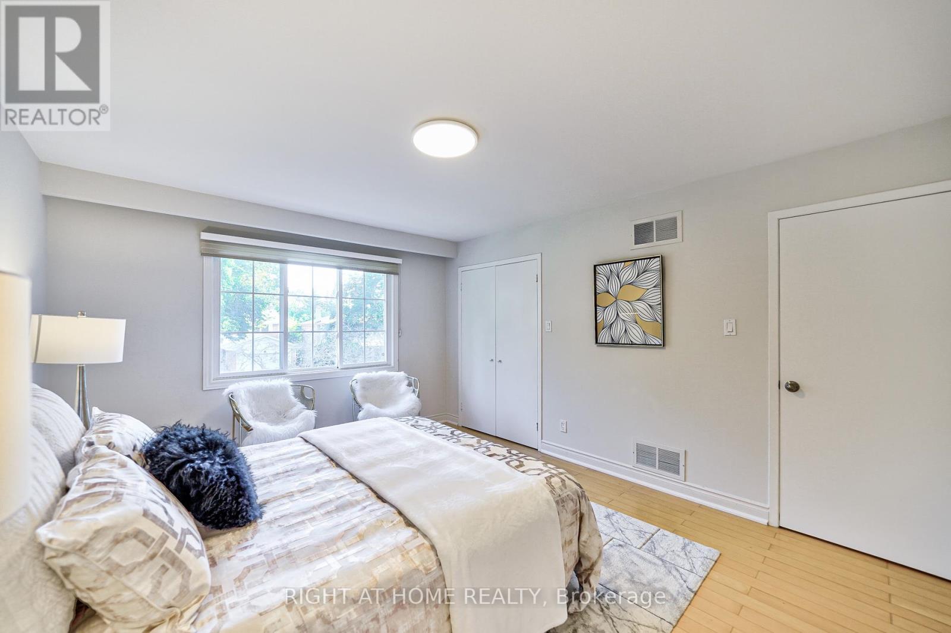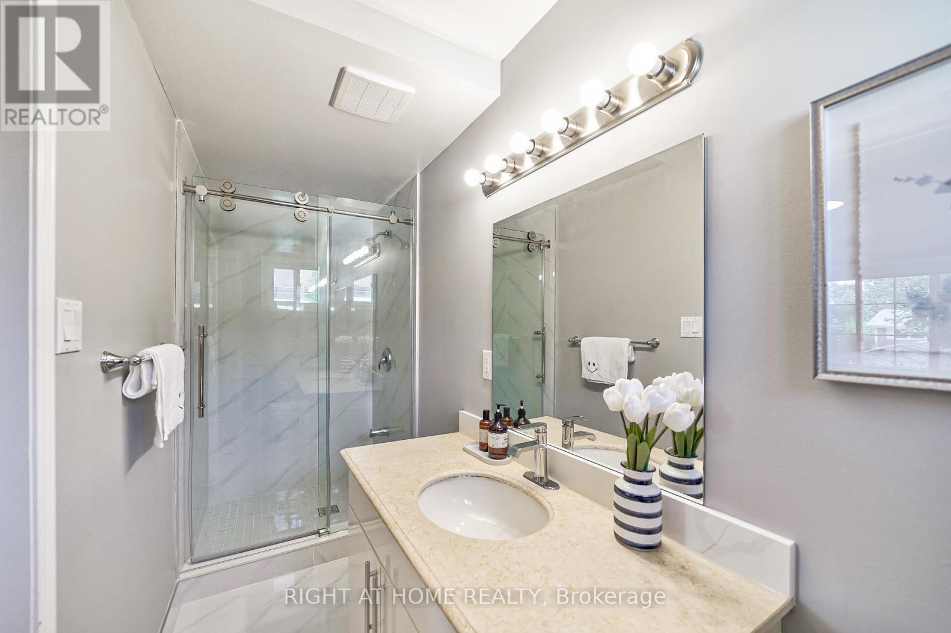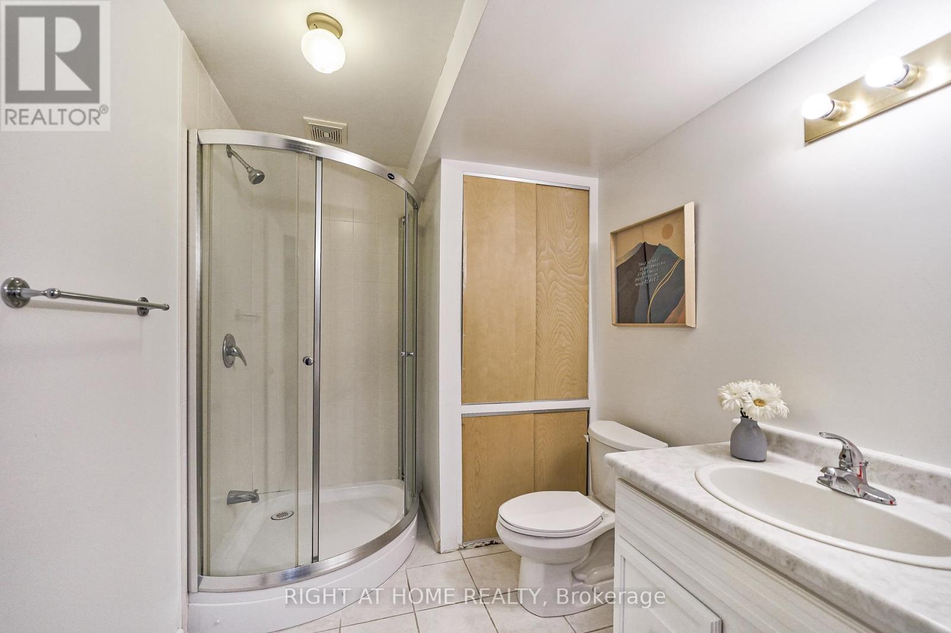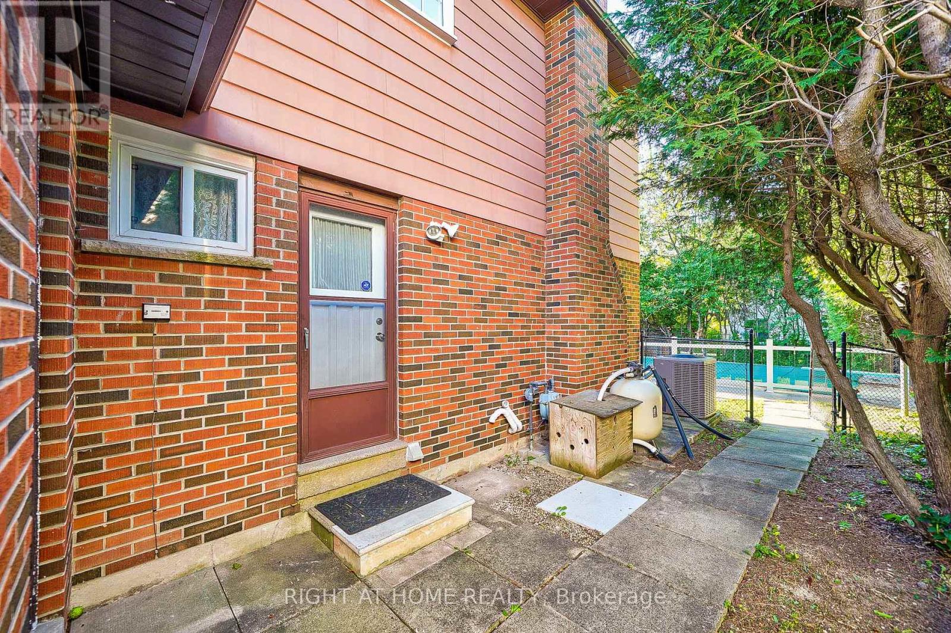$1,720,000.00
20 BRADENTON DRIVE, Toronto (Hillcrest Village), Ontario, M2H1Y5, Canada Listing ID: C11921735| Bathrooms | Bedrooms | Property Type |
|---|---|---|
| 4 | 6 | Single Family |
Impeccably Maintained & Renovated Detached Home in the Sought-After Don Mills/McNicoll Area!Rare 5-bedroom layout with a huge backyard and bright, spacious interiors. This home features a stunning modern kitchen complete with quartz countertops and brand-new stainless steel appliances. Enjoy the elegance of hardwood flooring throughout. The finished basement with a separate entrance offers great potential for rental income or extended family living. Located on a quiet, family-friendly street, within the highly coveted A.Y. Jackson school zone. Walking distance to TTC, schools, and close to major highways. A true gem that never disappoints! **EXTRAS** Full of potential and lovingly maintained, suit for big family. (id:31565)

Paul McDonald, Sales Representative
Paul McDonald is no stranger to the Toronto real estate market. With over 21 years experience and having dealt with every aspect of the business from simple house purchases to condo developments, you can feel confident in his ability to get the job done.Room Details
| Level | Type | Length | Width | Dimensions |
|---|---|---|---|---|
| Second level | Primary Bedroom | 3.68 m | 4.32 m | 3.68 m x 4.32 m |
| Second level | Bedroom | 3.79 m | 3.81 m | 3.79 m x 3.81 m |
| Second level | Bedroom | 3.81 m | 3.96 m | 3.81 m x 3.96 m |
| Second level | Bedroom | 2.88 m | 3.58 m | 2.88 m x 3.58 m |
| Second level | Bedroom | 3.37 m | 4.06 m | 3.37 m x 4.06 m |
| Basement | Bedroom | 3.7 m | 4 m | 3.7 m x 4 m |
| Basement | Kitchen | 3.6 m | 3.5 m | 3.6 m x 3.5 m |
| Main level | Kitchen | 3.63 m | 3.88 m | 3.63 m x 3.88 m |
| Main level | Living room | 3.76 m | 5.53 m | 3.76 m x 5.53 m |
| Main level | Dining room | 3.65 m | 2.93 m | 3.65 m x 2.93 m |
| Main level | Family room | 3.65 m | 5.46 m | 3.65 m x 5.46 m |
Additional Information
| Amenity Near By | Public Transit |
|---|---|
| Features | Irregular lot size, Carpet Free |
| Maintenance Fee | |
| Maintenance Fee Payment Unit | |
| Management Company | |
| Ownership | Freehold |
| Parking |
|
| Transaction | For sale |
Building
| Bathroom Total | 4 |
|---|---|
| Bedrooms Total | 6 |
| Bedrooms Above Ground | 5 |
| Bedrooms Below Ground | 1 |
| Appliances | Garage door opener remote(s), Dryer, Washer |
| Basement Development | Finished |
| Basement Type | N/A (Finished) |
| Construction Style Attachment | Detached |
| Cooling Type | Central air conditioning |
| Exterior Finish | Brick, Stucco |
| Fireplace Present | True |
| Flooring Type | Tile, Hardwood |
| Foundation Type | Unknown |
| Half Bath Total | 1 |
| Heating Fuel | Natural gas |
| Heating Type | Forced air |
| Stories Total | 2 |
| Type | House |
| Utility Water | Municipal water |






