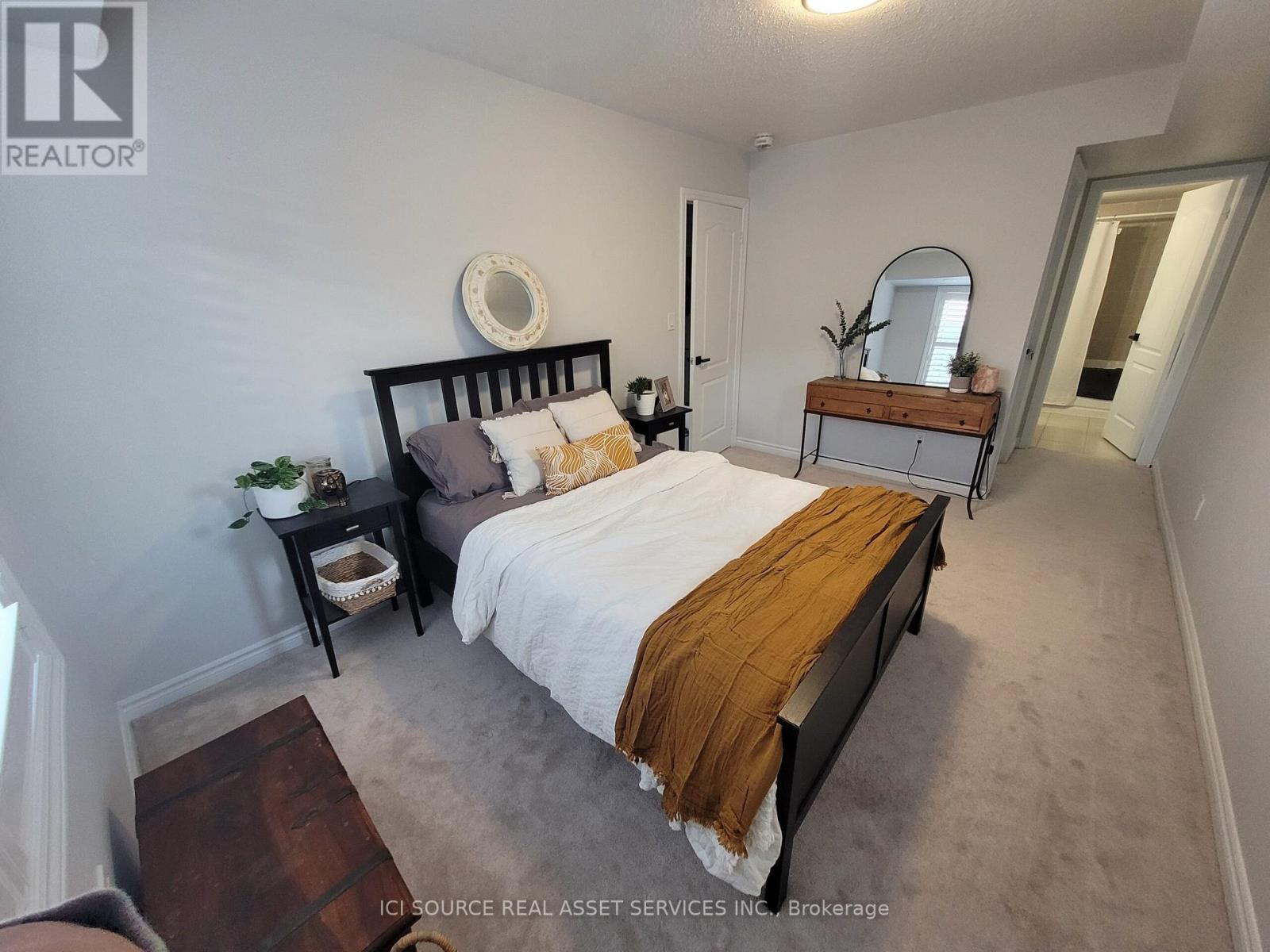$3,500.00 / monthly
20 - 8 EATON PARK LANE, Toronto (L'Amoreaux), Ontario, M1W0A5, Canada Listing ID: E9510642| Bathrooms | Bedrooms | Property Type |
|---|---|---|
| 3 | 3 | Single Family |
Modern, newly developed, only 6 years old, End Unit townhouse, overlooking a beautiful Courtyard and Park; one-of-a-kind Rooftop Terrace, new contemporary open concept layout with 9ft ceilings and large windows, only 5-10-minute drive to 404 and 401 highways. This open and spacious 3 bedroom + 2.5 bathroom home is new like a model home. The main floor is bright with combined living and dining spaces, sun-filled with large windows, and has a contemporary kitchen. The second level has 2 bedrooms sharing a bathroom and a on-suite laundry room with both a washer and dryer. The top level has a Grand master bedroom with a large den walk-in closet and a 4-piece ensuite washroom. Located close To TTC, 404 &401, schools, hospitals, parks, plazas, banks, Bridlewood Mall, grocery stores. 1 underground parking space included. Utilities extra. Can be fully furnished for additional cost. 1-year lease. No pets , no smoking, reference checks, credit report, proof of employment.
*For Additional Property Details Click The Brochure Icon Below* (id:31565)

Paul McDonald, Sales Representative
Paul McDonald is no stranger to the Toronto real estate market. With over 21 years experience and having dealt with every aspect of the business from simple house purchases to condo developments, you can feel confident in his ability to get the job done.| Level | Type | Length | Width | Dimensions |
|---|---|---|---|---|
| Second level | Bedroom | 4.27 m | 2.97 m | 4.27 m x 2.97 m |
| Third level | Bedroom | 3 m | 2.74 m | 3 m x 2.74 m |
| Third level | Bedroom | 5.84 m | 3.35 m | 5.84 m x 3.35 m |
| Third level | Den | 3.23 m | 2.68 m | 3.23 m x 2.68 m |
| Main level | Living room | 6.71 m | 3.98 m | 6.71 m x 3.98 m |
| Main level | Dining room | 6.71 m | 3.98 m | 6.71 m x 3.98 m |
| Main level | Kitchen | 3.1 m | 2.13 m | 3.1 m x 2.13 m |
| Amenity Near By | |
|---|---|
| Features | In suite Laundry |
| Maintenance Fee | |
| Maintenance Fee Payment Unit | |
| Management Company | |
| Ownership | Freehold |
| Parking |
|
| Transaction | For rent |
| Bathroom Total | 3 |
|---|---|
| Bedrooms Total | 3 |
| Bedrooms Above Ground | 3 |
| Basement Features | Apartment in basement |
| Basement Type | N/A |
| Construction Style Attachment | Attached |
| Cooling Type | Central air conditioning |
| Exterior Finish | Brick |
| Fireplace Present | |
| Foundation Type | Brick |
| Half Bath Total | 1 |
| Heating Fuel | Natural gas |
| Heating Type | Heat Pump |
| Size Interior | 1499.9875 - 1999.983 sqft |
| Stories Total | 3 |
| Type | Row / Townhouse |
| Utility Water | Municipal water |



















