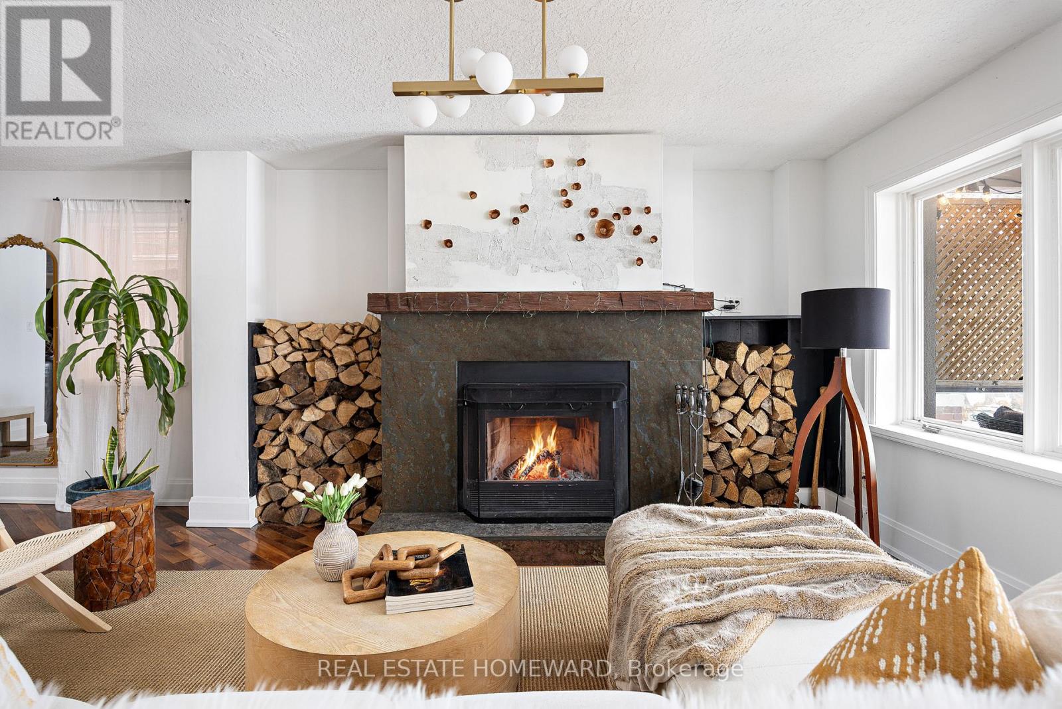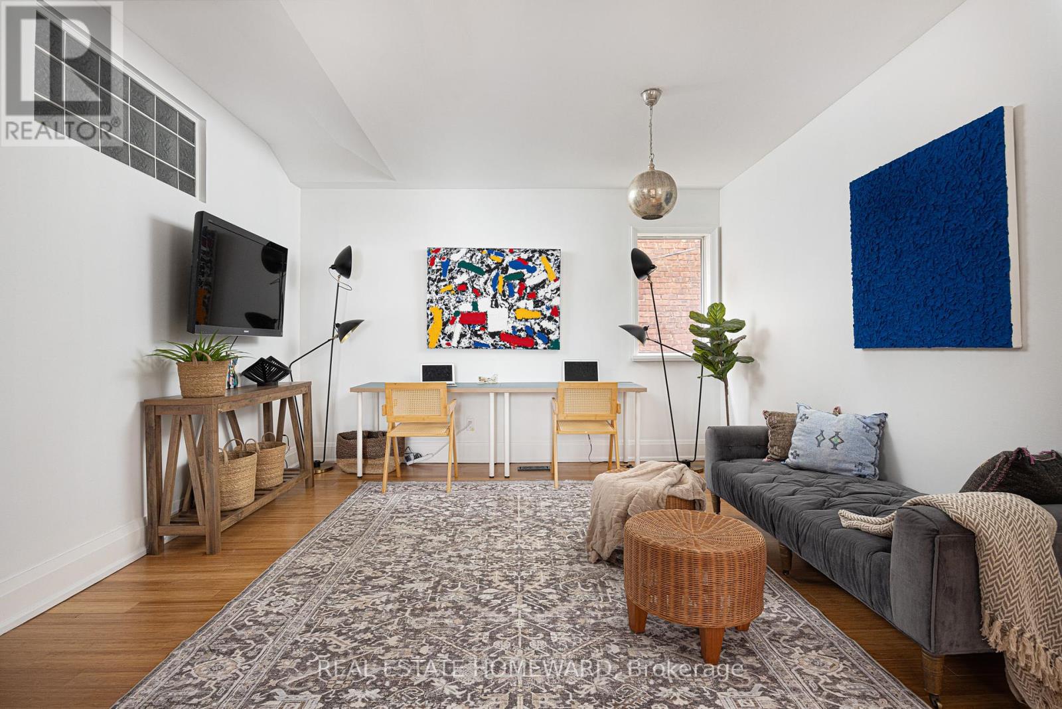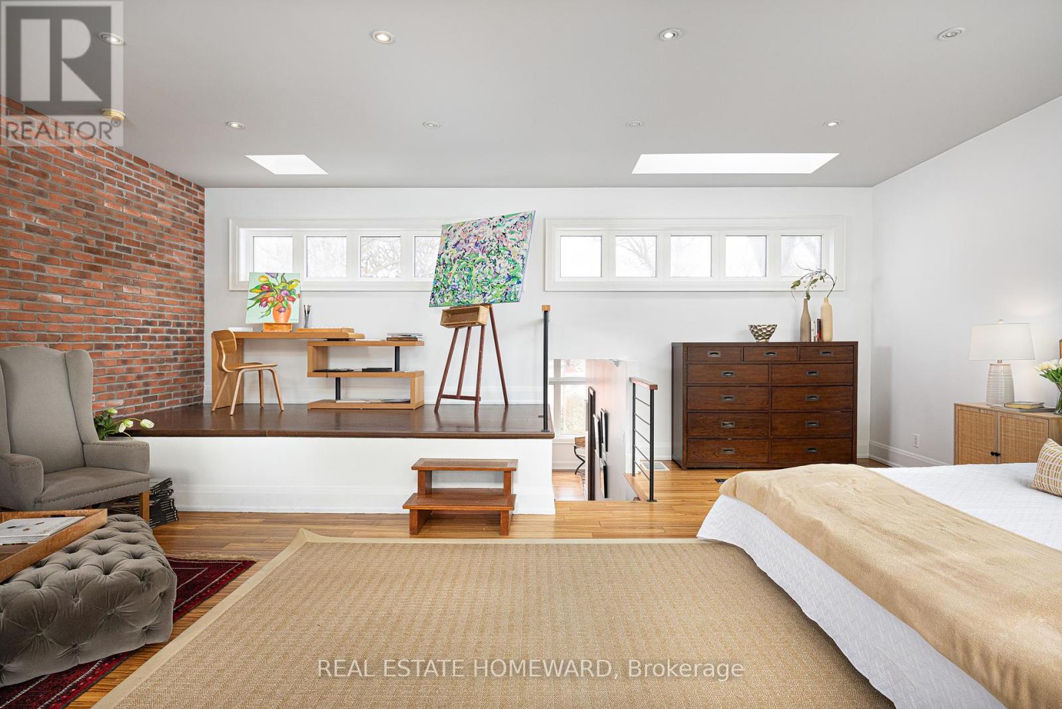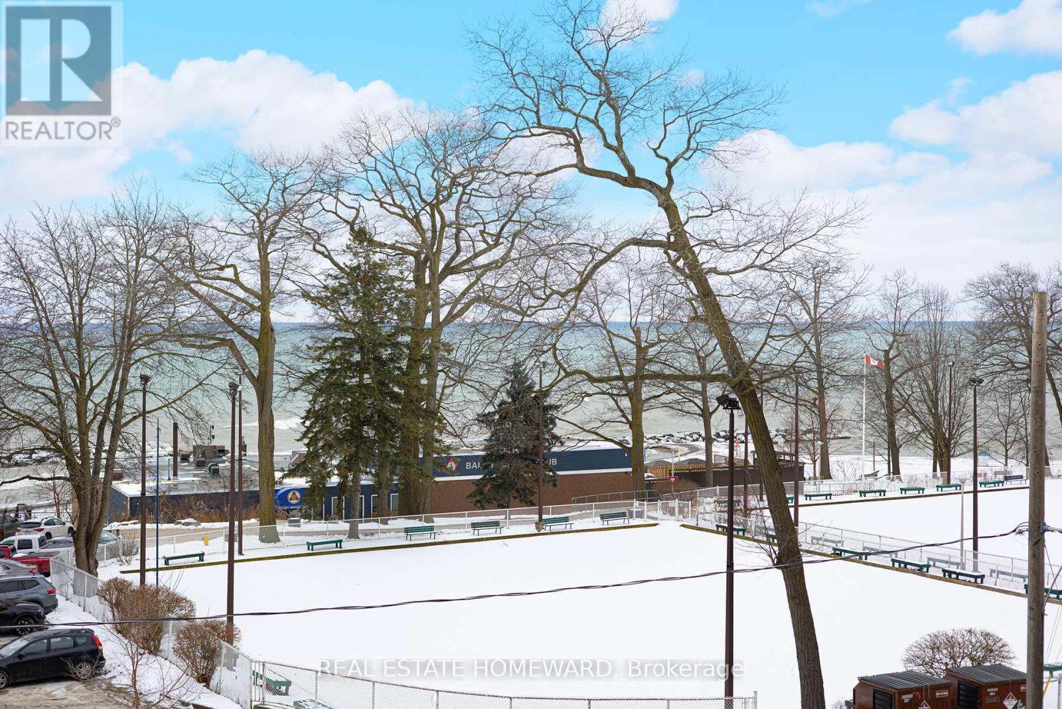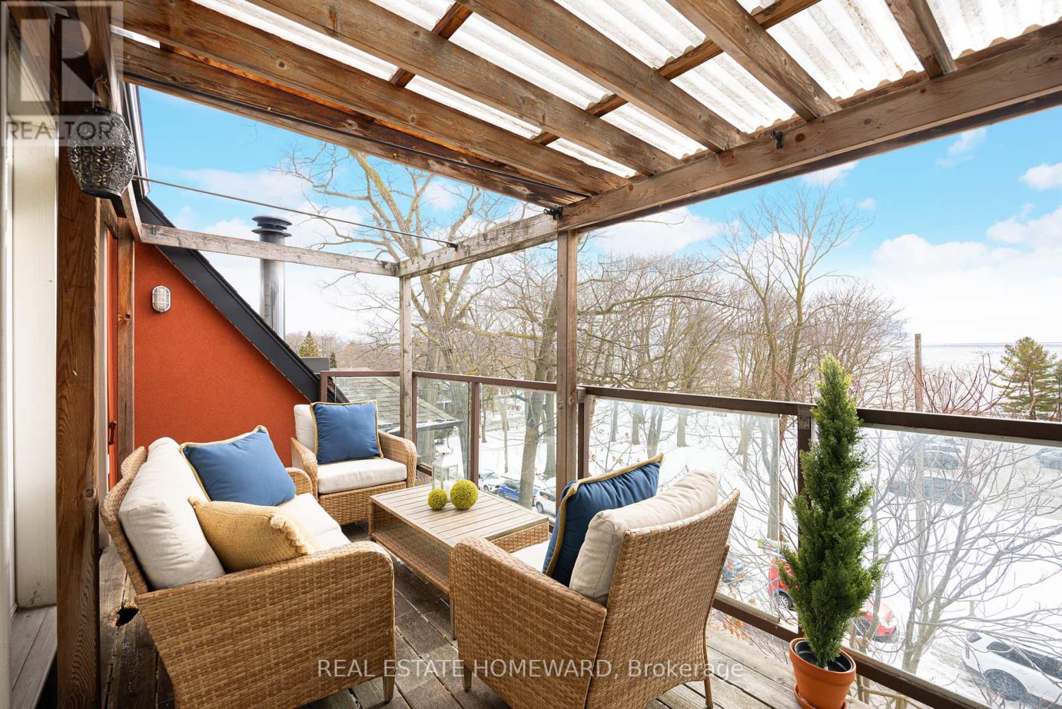$5,299,000.00
2 PARK AVENUE, Toronto (The Beaches), Ontario, M4E1B6, Canada Listing ID: E11977571| Bathrooms | Bedrooms | Property Type |
|---|---|---|
| 5 | 5 | Single Family |
Welcome to 2 Park Ave, an exquisite rare home in the heart of The Beaches. This 4+1 bedroom, 5 bathroom masterpiece perfectly blends modern luxury and timeless elegance. Situated on a prestigious street just steps from the lake, this home boasts breathtaking design, high-end finishes, and exceptional craftsmanship throughout. The open-concept main floor is an entertainer's dream, featuring a gourmet chef's kitchen, expansive living and dining areas, and seamless indoor-outdoor flow. Upstairs, the primary suite is a private retreat with a spa-like ensuite and walk-in closet, complemented by three additional spacious bedrooms. The lower level offers a versatile space with a fifth bedroom, perfect for guests or an in-law suite. Enjoy the best of beachside living with stunning outdoor spaces, including a beautiful yard and multiple terraces, With top-tier schools, boutique shops, and vibrant restaurants just moments away, this home offers an unparalleled lifestyle in one of Toronto's most sought-after neighbourhoods. (id:31565)

Paul McDonald, Sales Representative
Paul McDonald is no stranger to the Toronto real estate market. With over 21 years experience and having dealt with every aspect of the business from simple house purchases to condo developments, you can feel confident in his ability to get the job done.| Level | Type | Length | Width | Dimensions |
|---|---|---|---|---|
| Second level | Recreational, Games room | 5.09 m | 3.9 m | 5.09 m x 3.9 m |
| Second level | Bedroom 2 | 4.6 m | 2.71 m | 4.6 m x 2.71 m |
| Second level | Bedroom 3 | 4.24 m | 3.47 m | 4.24 m x 3.47 m |
| Second level | Bedroom 4 | 6.74 m | 3.05 m | 6.74 m x 3.05 m |
| Third level | Office | 3.41 m | 7.43 m | 3.41 m x 7.43 m |
| Main level | Kitchen | 7.01 m | 3.35 m | 7.01 m x 3.35 m |
| Main level | Eating area | 4.87 m | 3.35 m | 4.87 m x 3.35 m |
| Main level | Foyer | 3.35 m | 1.46 m | 3.35 m x 1.46 m |
| Main level | Dining room | 3.66 m | 3.11 m | 3.66 m x 3.11 m |
| Main level | Living room | 4.79 m | 6.03 m | 4.79 m x 6.03 m |
| Upper Level | Primary Bedroom | 6.88 m | 7.43 m | 6.88 m x 7.43 m |
| Amenity Near By | |
|---|---|
| Features | |
| Maintenance Fee | |
| Maintenance Fee Payment Unit | |
| Management Company | |
| Ownership | Freehold |
| Parking |
|
| Transaction | For sale |
| Bathroom Total | 5 |
|---|---|
| Bedrooms Total | 5 |
| Bedrooms Above Ground | 4 |
| Bedrooms Below Ground | 1 |
| Amenities | Fireplace(s) |
| Appliances | Water Heater, Window Coverings |
| Basement Development | Finished |
| Basement Features | Apartment in basement |
| Basement Type | N/A (Finished) |
| Construction Style Attachment | Detached |
| Cooling Type | Central air conditioning |
| Exterior Finish | Stucco |
| Fireplace Present | True |
| Fireplace Total | 2 |
| Flooring Type | Cork, Hardwood, Slate, Bamboo |
| Foundation Type | Block |
| Half Bath Total | 1 |
| Heating Fuel | Natural gas |
| Heating Type | Heat Pump |
| Size Interior | 3499.9705 - 4999.958 sqft |
| Stories Total | 3 |
| Type | House |
| Utility Water | Municipal water |





