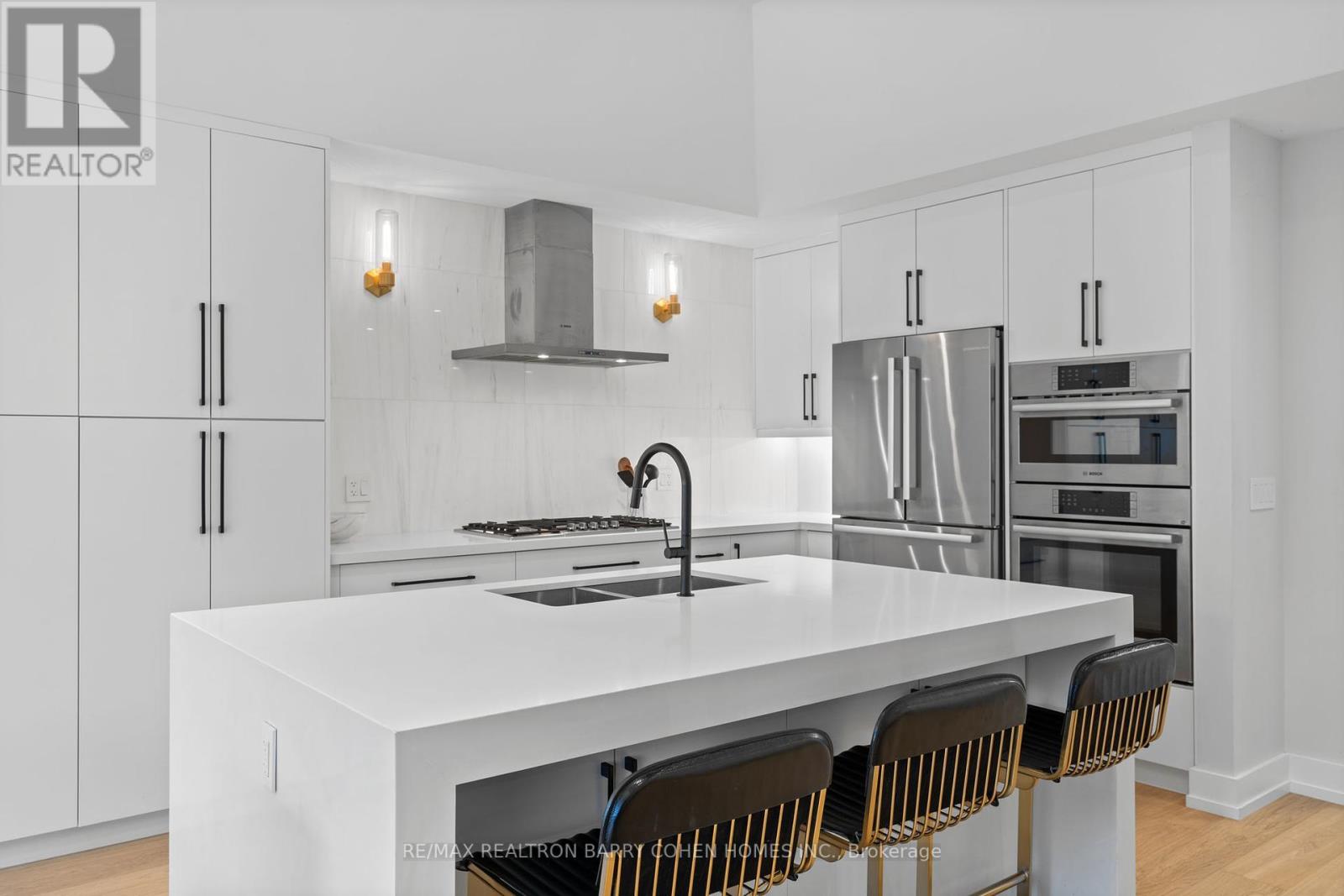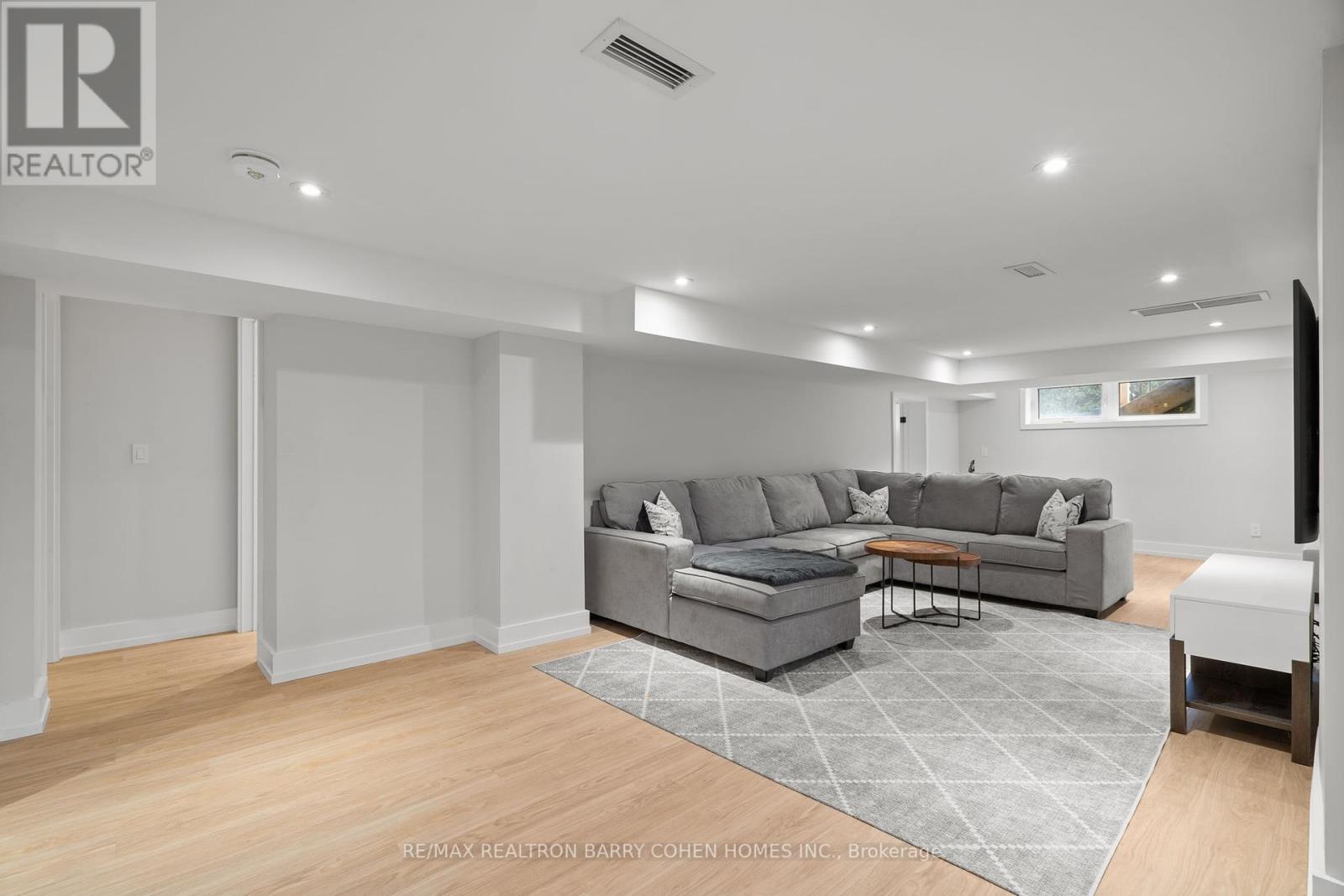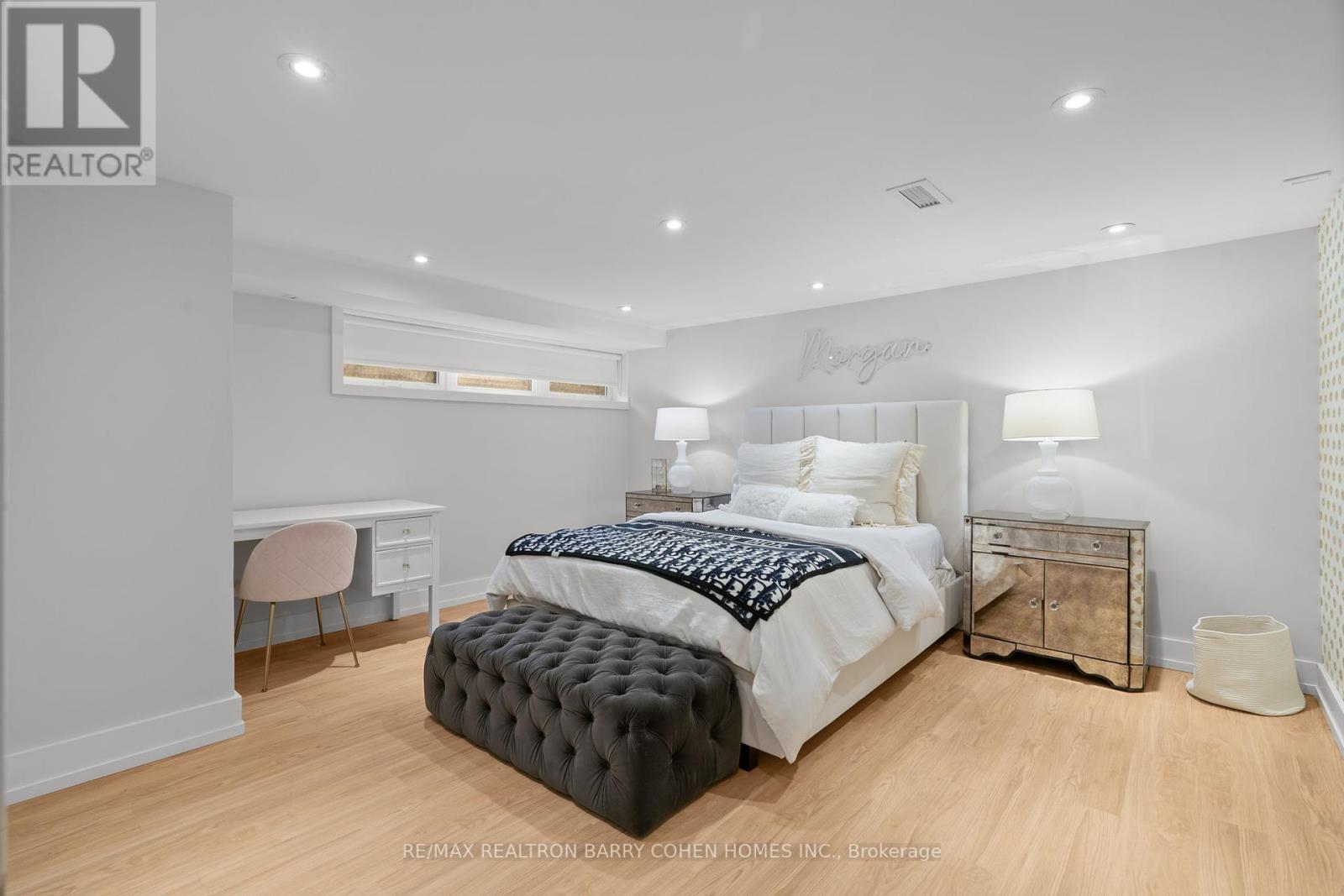$1,749,000.00
2 JOSEPHINE ROAD, Toronto (Clanton Park), Ontario, M3H3G4, Canada Listing ID: C10433823| Bathrooms | Bedrooms | Property Type |
|---|---|---|
| 4 | 5 | Single Family |
Clanton Park beauty completely redesigned & renovated throughout. Situated on a sprawling and rare 89 ft frontage.Open concept great room w/vaulted 10 Ft ceilings, stunning chefs kitchen w/ oversized island and top of the line appliances. Living Rm/Dining Rm with custom walnut built-ins and direct walk out to sun filled and private rear yard & deck. The perfect condo alternative with meticulous attention to detail at every turn. Primary features 3pc ensuite w/heated floors & custom built ins. Beautiful 2nd and 3rd bedrooms with custom closets and additional main 4pc bath W/heated flooring. Dream lower level with huge rec room, 4th and 5th bedrooms, laundry and 2 separate washroom areas. Custom storage built-ins and neutral designer pallet. This turn key upscale residence is the one you have been waiting for.Just steps from Balmoral Park, Faywood P.S., Pub Transit/Subway, quick access to 401 and Allen Rd. Just mins from boutique shops & restaurants along Ave Rd & Yorkdale Mall.
Gas Burner & related equipment, central air conditioning, Alarm (exclude monitoring), All light fixtures, All window coverings (electronic blinds in Great Rm, Main Stairwell, Primary and Bdrm 2), Custom Built-ins throughout, Ring Door bell (id:31565)

Paul McDonald, Sales Representative
Paul McDonald is no stranger to the Toronto real estate market. With over 21 years experience and having dealt with every aspect of the business from simple house purchases to condo developments, you can feel confident in his ability to get the job done.| Level | Type | Length | Width | Dimensions |
|---|---|---|---|---|
| Lower level | Bedroom 4 | 4.5 m | 4 m | 4.5 m x 4 m |
| Lower level | Bedroom 5 | 4.5 m | 3.88 m | 4.5 m x 3.88 m |
| Lower level | Recreational, Games room | 9 m | 5.02 m | 9 m x 5.02 m |
| Main level | Living room | 7.1 m | 3.63 m | 7.1 m x 3.63 m |
| Main level | Dining room | 3.62 m | 2.94 m | 3.62 m x 2.94 m |
| Main level | Kitchen | 4.15 m | 3.62 m | 4.15 m x 3.62 m |
| Main level | Primary Bedroom | 5.71 m | 4.51 m | 5.71 m x 4.51 m |
| Main level | Bedroom 2 | 4.27 m | 3.48 m | 4.27 m x 3.48 m |
| Main level | Bedroom 3 | 4.26 m | 2.86 m | 4.26 m x 2.86 m |
| Amenity Near By | |
|---|---|
| Features | |
| Maintenance Fee | |
| Maintenance Fee Payment Unit | |
| Management Company | |
| Ownership | Freehold |
| Parking |
|
| Transaction | For sale |
| Bathroom Total | 4 |
|---|---|
| Bedrooms Total | 5 |
| Bedrooms Above Ground | 3 |
| Bedrooms Below Ground | 2 |
| Appliances | Cooktop, Dryer, Freezer, Microwave, Oven, Refrigerator, Washer |
| Architectural Style | Bungalow |
| Basement Development | Finished |
| Basement Type | N/A (Finished) |
| Construction Style Attachment | Detached |
| Cooling Type | Central air conditioning |
| Exterior Finish | Brick |
| Fireplace Present | |
| Flooring Type | Hardwood |
| Foundation Type | Unknown |
| Half Bath Total | 1 |
| Heating Fuel | Natural gas |
| Heating Type | Forced air |
| Stories Total | 1 |
| Type | House |
| Utility Water | Municipal water |




























