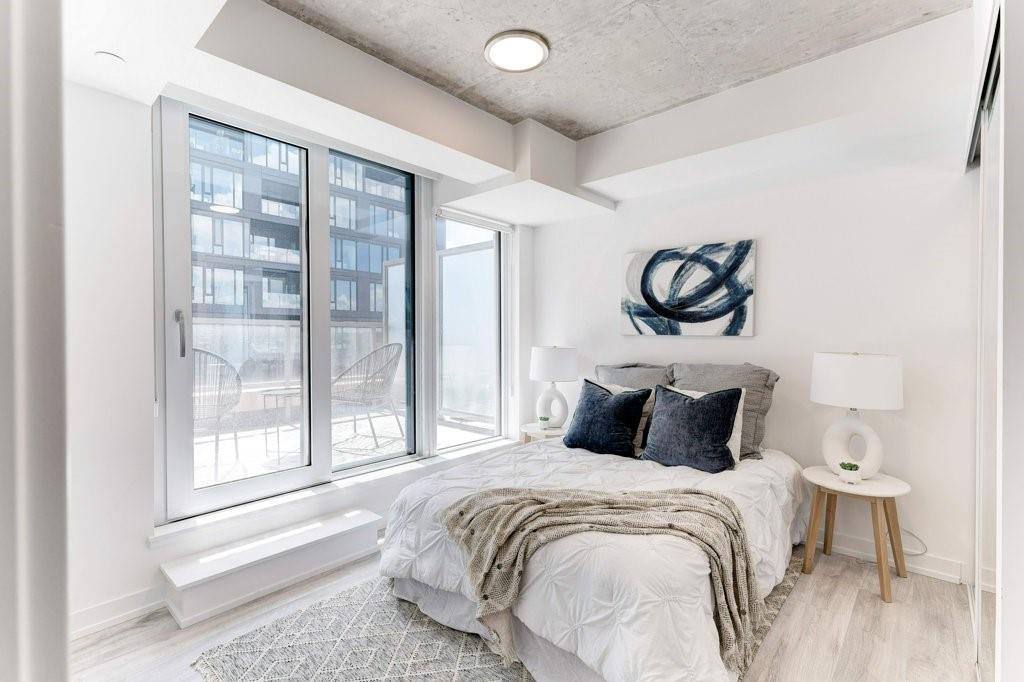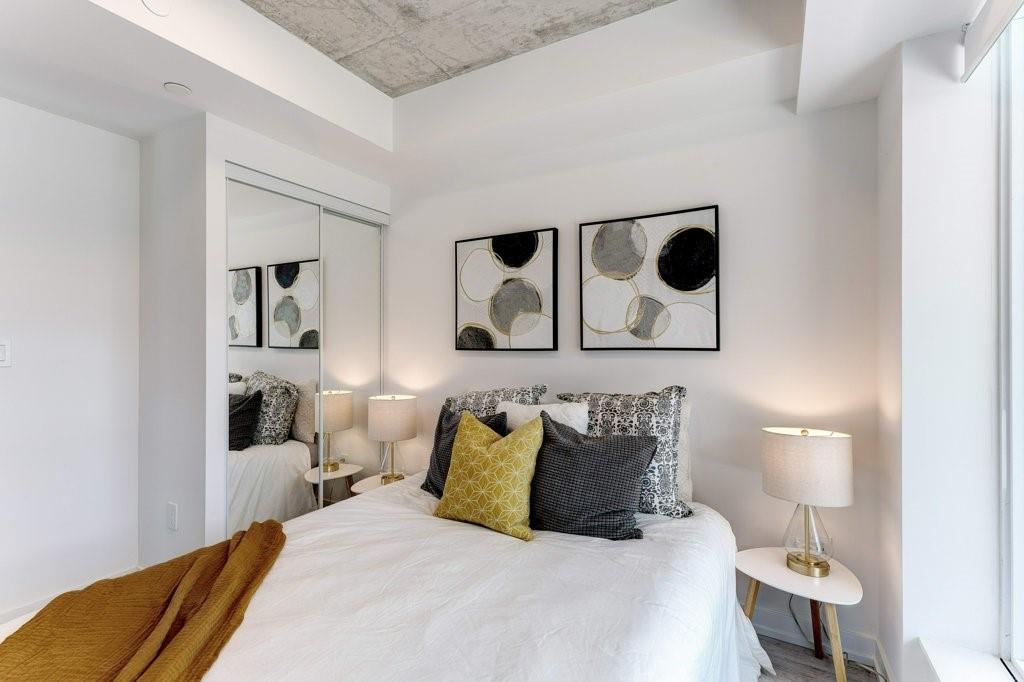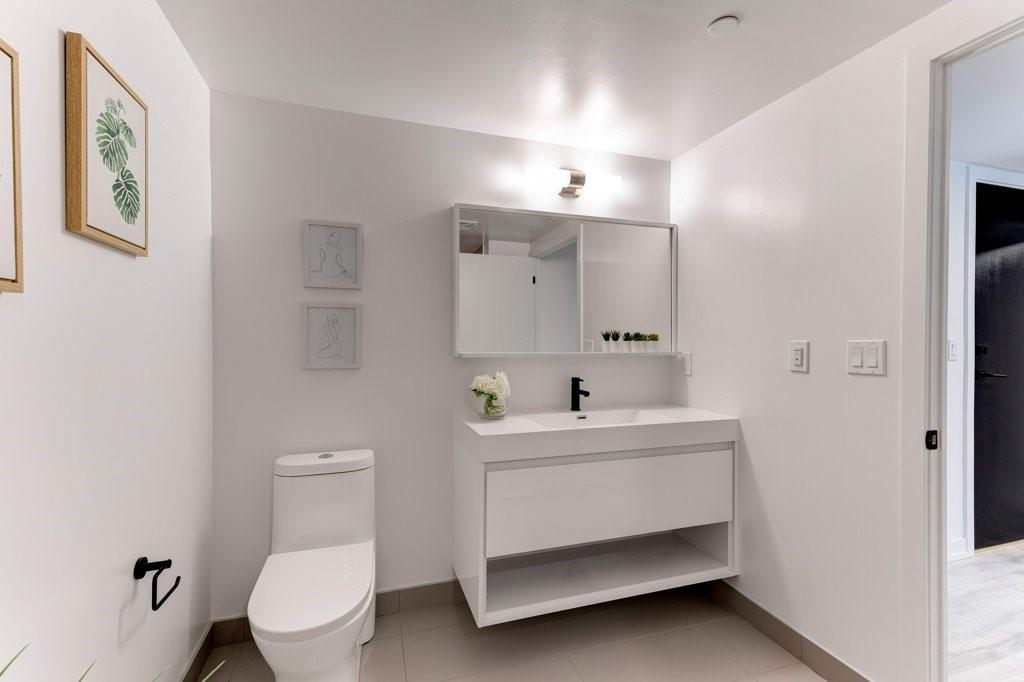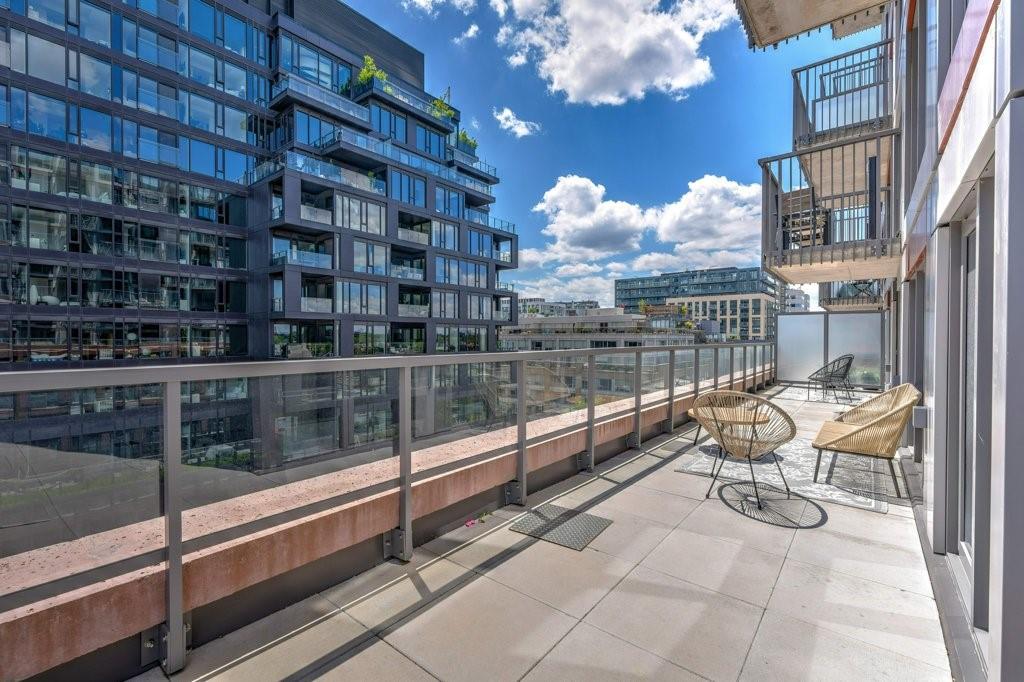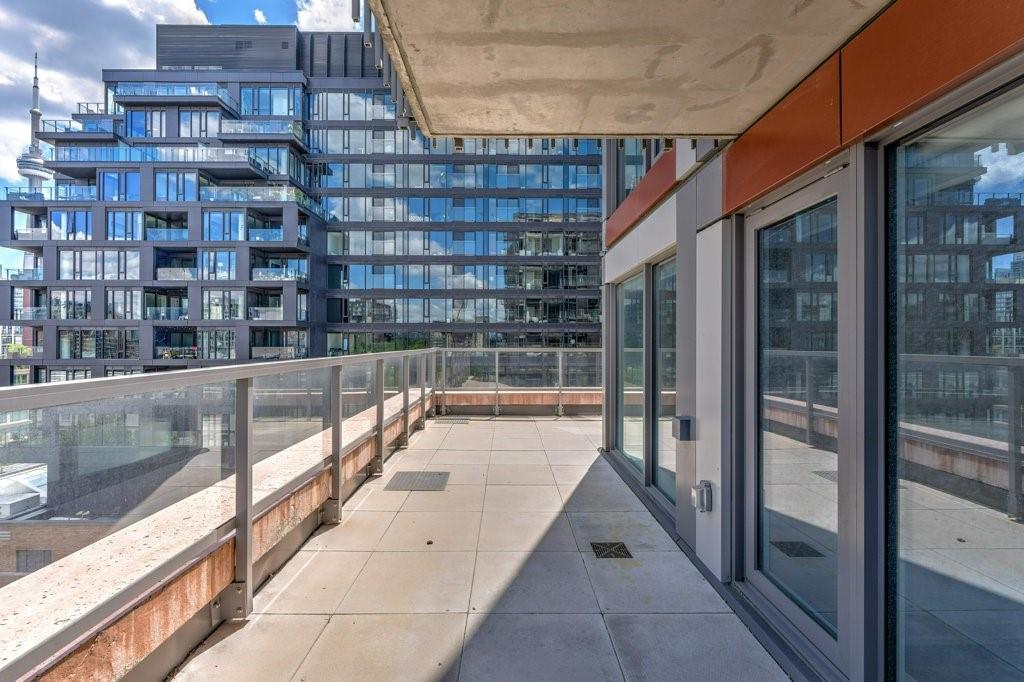$4,800.00 / monthly
2 AUGUSTA Avenue|Unit #803, Toronto, Ontario, M5V0T3, Canada Listing ID: H4198922| Bathrooms | Bedrooms | Property Type |
|---|---|---|
| 2 | 3 | Single Family |
Experience luxury living in this brand new, open-concept 3-bedroom, 2-bathroom condo spanning almost 1400 square feet in the heart of Queen West. The unit features a southeast-facing terrace with two separate walkouts, offering over 500 square feet of outdoor space and stunning 180-degree views of the iconic CN Tower and city skyline. With almost 900sqft of indoor living space, each bedroom boasts floor-to-ceiling windows and ample closet space, providing a bright and spacious atmosphere. The modern interior is highlighted by sleek finishes and stainless steel appliances, while the two full bathrooms include a relaxing soaker tub and a walk-in glass shower. Additional conveniences include one parking spot, a locker, and access to premium amenities such as a fitness centre with a rock climbing wall, a yoga room, a pet spa, and an outdoor terrace with a BBQ. Perfectly situated within walking distance to Trinity Bellwoods Park and Toronto's premier boutique shops and restaurants, this condo offers the ultimate urban lifestyle. (id:31565)

Paul McDonald, Sales Representative
Paul McDonald is no stranger to the Toronto real estate market. With over 21 years experience and having dealt with every aspect of the business from simple house purchases to condo developments, you can feel confident in his ability to get the job done.| Level | Type | Length | Width | Dimensions |
|---|---|---|---|---|
| Ground level | Bedroom | na | na | 10' 3'' x 9' 0'' |
| Ground level | Bedroom | na | na | 8' 11'' x 8' 0'' |
| Ground level | 4pc Ensuite bath | na | na | Measurements not available |
| Ground level | Primary Bedroom | na | na | 10' 2'' x 10' 11'' |
| Ground level | 3pc Bathroom | na | na | Measurements not available |
| Ground level | Living room | na | na | 15' 8'' x 16' 8'' |
| Ground level | Dining room | na | na | 15' 8'' x 16' 8'' |
| Ground level | Kitchen | na | na | 15' 8'' x 16' 8'' |
| Ground level | Foyer | na | na | 9' 3'' x 11' 0'' |
| Amenity Near By | |
|---|---|
| Features | Balcony, Year Round Living, Carpet Free |
| Maintenance Fee | 948.89 |
| Maintenance Fee Payment Unit | Monthly |
| Management Company | |
| Ownership | Condominium |
| Parking |
|
| Transaction | For rent |
| Bathroom Total | 2 |
|---|---|
| Bedrooms Total | 3 |
| Bedrooms Above Ground | 3 |
| Amenities | Exercise Centre |
| Appliances | Dishwasher, Dryer, Refrigerator, Stove, Washer |
| Basement Type | None |
| Constructed Date | 2023 |
| Cooling Type | Central air conditioning |
| Exterior Finish | Brick |
| Fireplace Present | |
| Heating Fuel | Natural gas |
| Heating Type | Forced air |
| Size Exterior | 877 sqft |
| Size Interior | 877 sqft |
| Stories Total | 1 |
| Type | Apartment |
| Utility Water | Municipal water |














