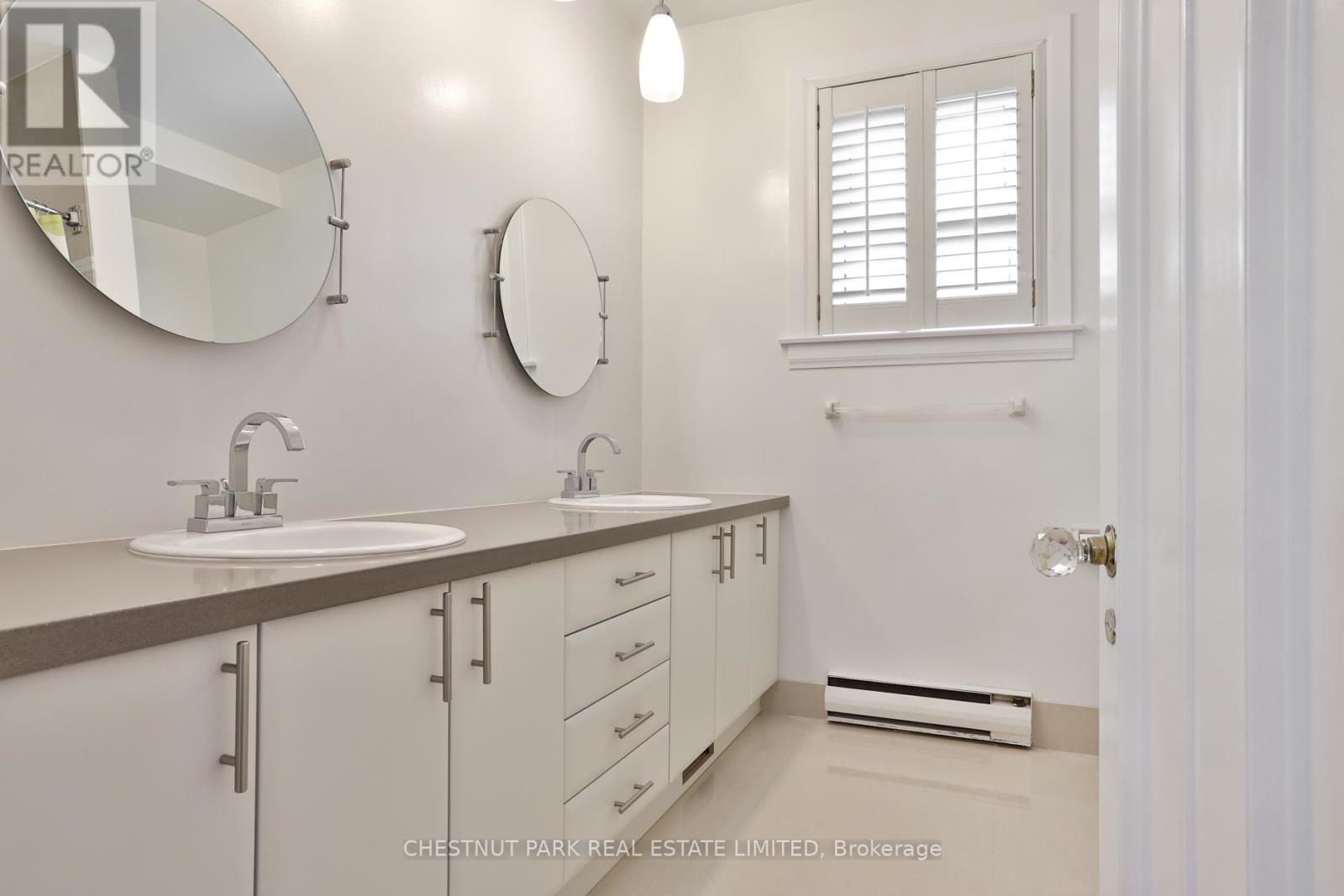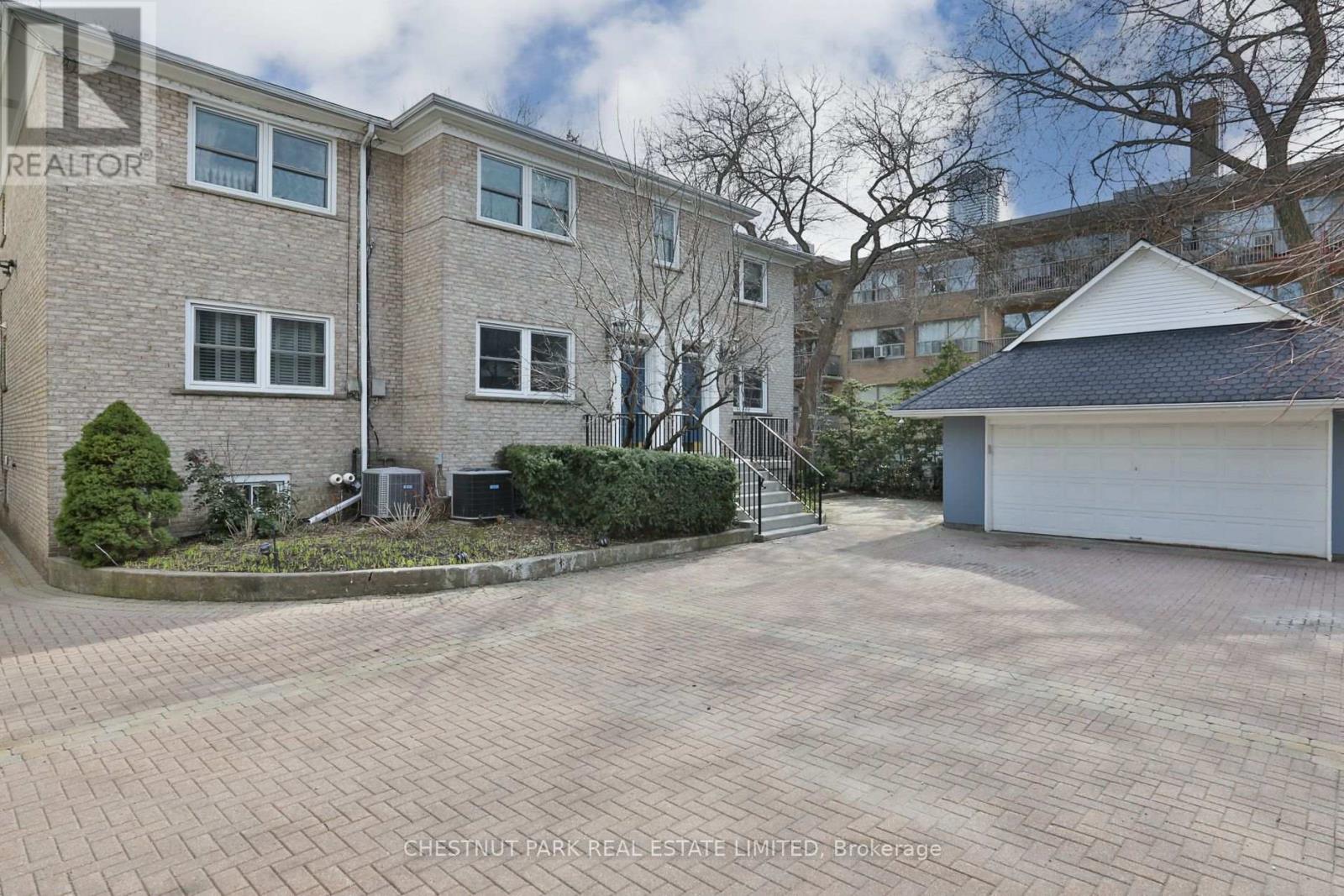$7,500.00 / monthly
2 - 28 RACHAEL STREET, Toronto C09, Ontario, M4W1M5, Canada Listing ID: C8481540| Bathrooms | Bedrooms | Property Type |
|---|---|---|
| 4 | 5 | Single Family |
This is the Rosedale long term lease you have been waiting for! It will always be leased, you never have to move again. Over 3000ft of renovated space with a separate lower level, family room or home office with walk out to private garden. GARAGE! with an additional 1 car tandem in front. High ceilings gracious fireplace, 4 spacious bedrooms, 4 bathrooms room for lots of art and even a grand piano. (id:31565)

Paul McDonald, Sales Representative
Paul McDonald is no stranger to the Toronto real estate market. With over 21 years experience and having dealt with every aspect of the business from simple house purchases to condo developments, you can feel confident in his ability to get the job done.Room Details
| Level | Type | Length | Width | Dimensions |
|---|---|---|---|---|
| Second level | Living room | 7.06 m | 5.84 m | 7.06 m x 5.84 m |
| Second level | Dining room | 7.06 m | 5.84 m | 7.06 m x 5.84 m |
| Second level | Kitchen | 4.27 m | 3.66 m | 4.27 m x 3.66 m |
| Second level | Primary Bedroom | 5.41 m | 4.39 m | 5.41 m x 4.39 m |
| Second level | Bedroom 2 | 4.7 m | 3.58 m | 4.7 m x 3.58 m |
| Second level | Bedroom 3 | 3.86 m | 2.82 m | 3.86 m x 2.82 m |
| Other | Family room | 6.48 m | 5.49 m | 6.48 m x 5.49 m |
| Other | Laundry room | 8.23 m | 4.62 m | 8.23 m x 4.62 m |
Additional Information
| Amenity Near By | |
|---|---|
| Features | Balcony |
| Maintenance Fee | |
| Maintenance Fee Payment Unit | |
| Management Company | O' Shanter Develop Company |
| Ownership | Condominium/Strata |
| Parking |
|
| Transaction | For rent |
Building
| Bathroom Total | 4 |
|---|---|
| Bedrooms Total | 5 |
| Bedrooms Above Ground | 4 |
| Bedrooms Below Ground | 1 |
| Basement Development | Finished |
| Basement Features | Separate entrance, Walk out |
| Basement Type | N/A (Finished) |
| Cooling Type | Central air conditioning |
| Exterior Finish | Brick |
| Fireplace Present | True |
| Half Bath Total | 1 |
| Heating Fuel | Natural gas |
| Heating Type | Forced air |
| Stories Total | 2 |
| Type | Row / Townhouse |
































