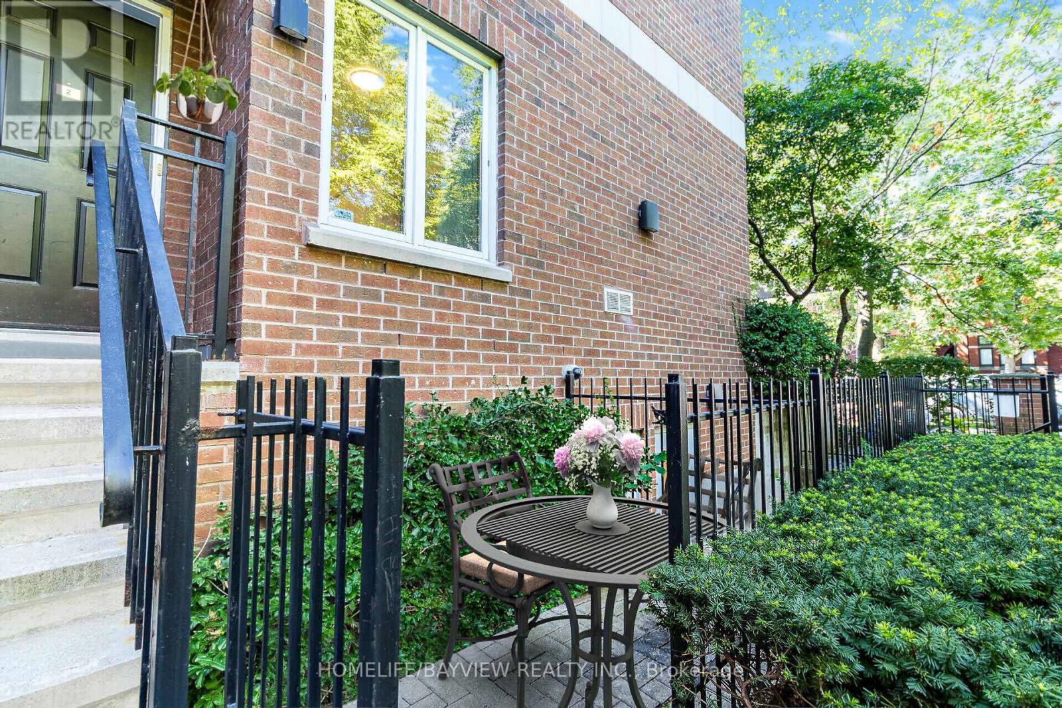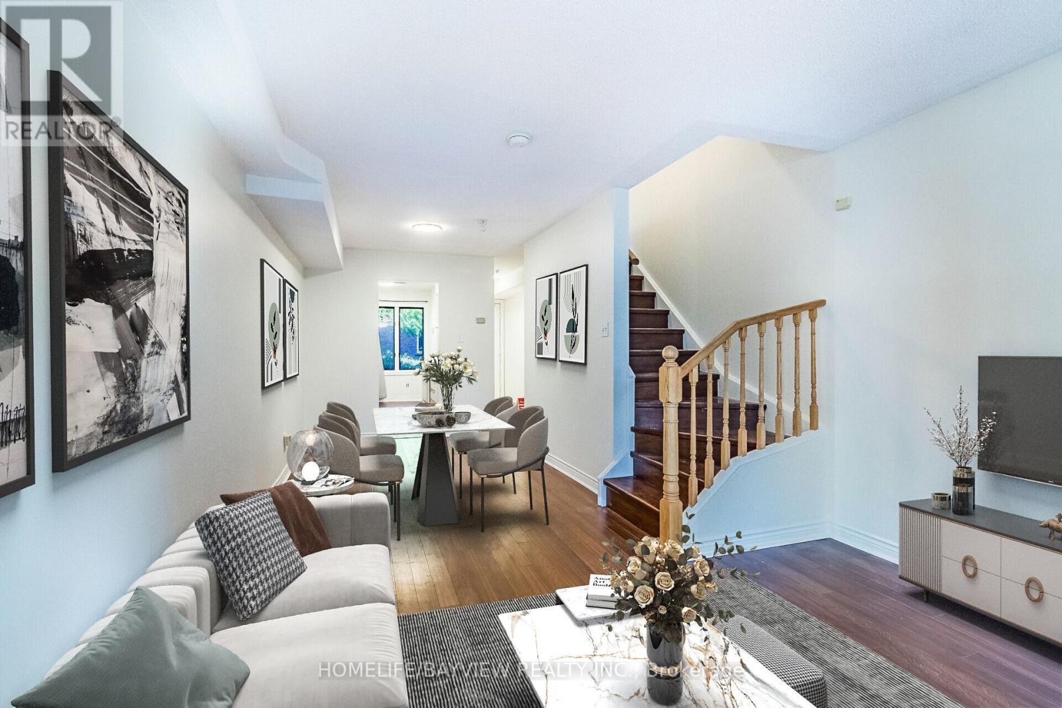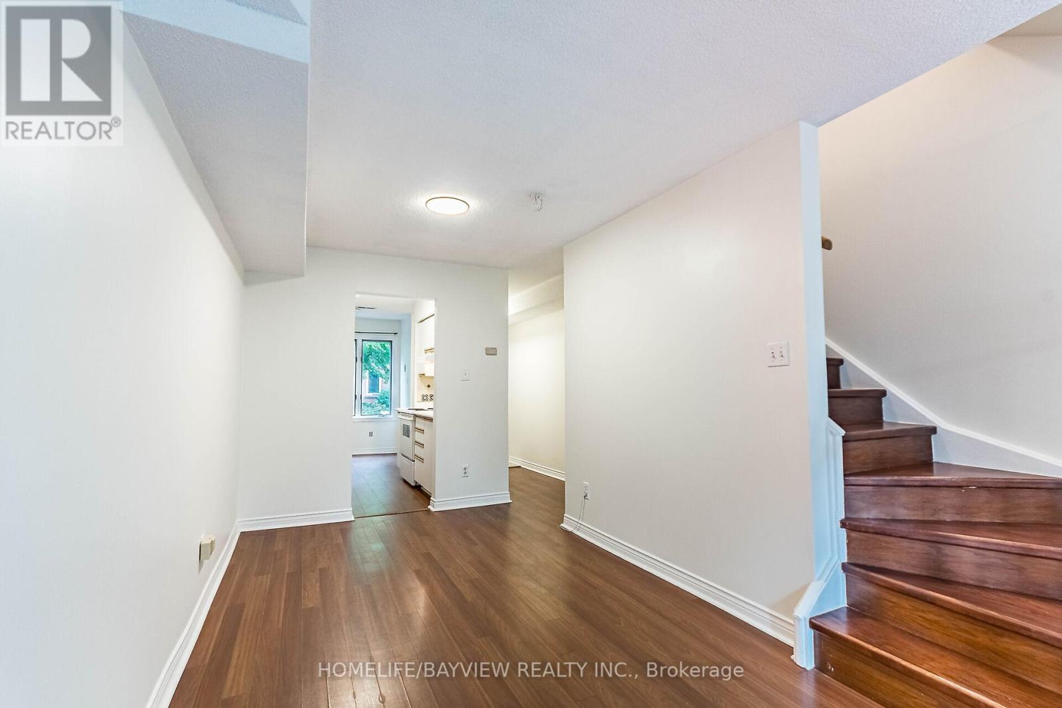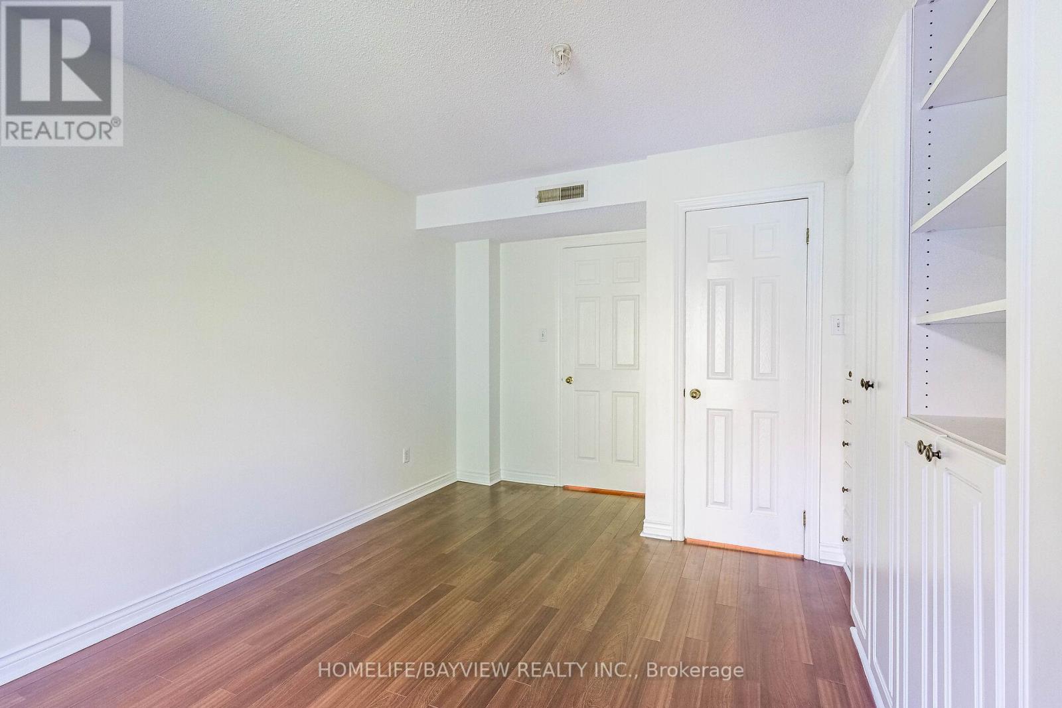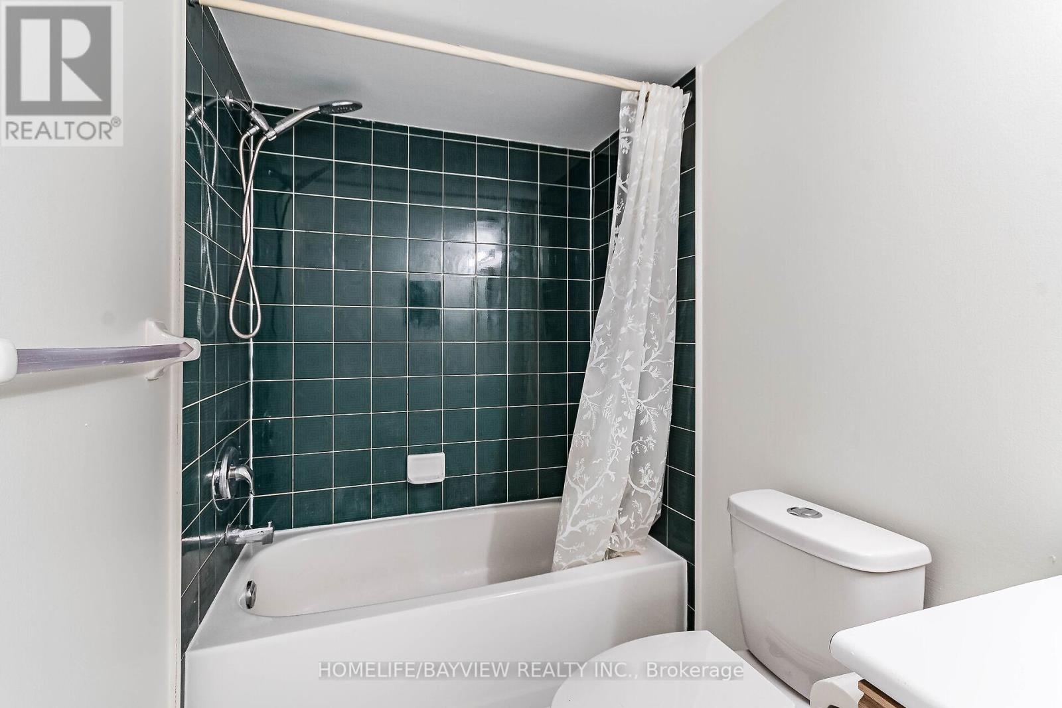$949,000.00
2 - 217 ST GEORGE STREET, Toronto (Annex), Ontario, M5R2M2, Canada Listing ID: C9299226| Bathrooms | Bedrooms | Property Type |
|---|---|---|
| 1 | 2 | Single Family |
***Prime Annex Townhome at Rarely Available 'Sloane Square'***Spacious 2BR plan with eat-in kitchen--just under 1,000 sq ft*! Both North and South facing windows with lovely front patio overlooking quiet courtyard! Updated laminate flooring throughout! Custom shelving and cabinets in Primary bedroom--with Juliette balcony! 1 parking underground space and storage locker included! Amazing Annex location--close to subway, U of T, Yorkville and prime Bloor street shopping!
*960 sq ft as per MPAC (id:31565)

Paul McDonald, Sales Representative
Paul McDonald is no stranger to the Toronto real estate market. With over 21 years experience and having dealt with every aspect of the business from simple house purchases to condo developments, you can feel confident in his ability to get the job done.Room Details
| Level | Type | Length | Width | Dimensions |
|---|---|---|---|---|
| Second level | Primary Bedroom | 3.65 m | 3.5 m | 3.65 m x 3.5 m |
| Second level | Bedroom 2 | 2.89 m | 3.5 m | 2.89 m x 3.5 m |
| Main level | Living room | 7.31 m | 3.53 m | 7.31 m x 3.53 m |
| Main level | Dining room | 3.53 m | 7.31 m | 3.53 m x 7.31 m |
| Main level | Kitchen | 4.26 m | 2.28 m | 4.26 m x 2.28 m |
Additional Information
| Amenity Near By | Public Transit |
|---|---|
| Features | Flat site, Balcony, In suite Laundry |
| Maintenance Fee | 890.27 |
| Maintenance Fee Payment Unit | Monthly |
| Management Company | Percel Inc. 905-761-6840 x 245 |
| Ownership | Condominium/Strata |
| Parking |
|
| Transaction | For sale |
Building
| Bathroom Total | 1 |
|---|---|
| Bedrooms Total | 2 |
| Bedrooms Above Ground | 2 |
| Amenities | Storage - Locker |
| Appliances | Dishwasher, Dryer, Refrigerator, Stove, Washer, Window Coverings |
| Cooling Type | Central air conditioning |
| Exterior Finish | Brick |
| Fireplace Present | |
| Flooring Type | Laminate |
| Foundation Type | Unknown |
| Heating Fuel | Natural gas |
| Heating Type | Forced air |
| Size Interior | 899.9921 - 998.9921 sqft |
| Type | Row / Townhouse |





