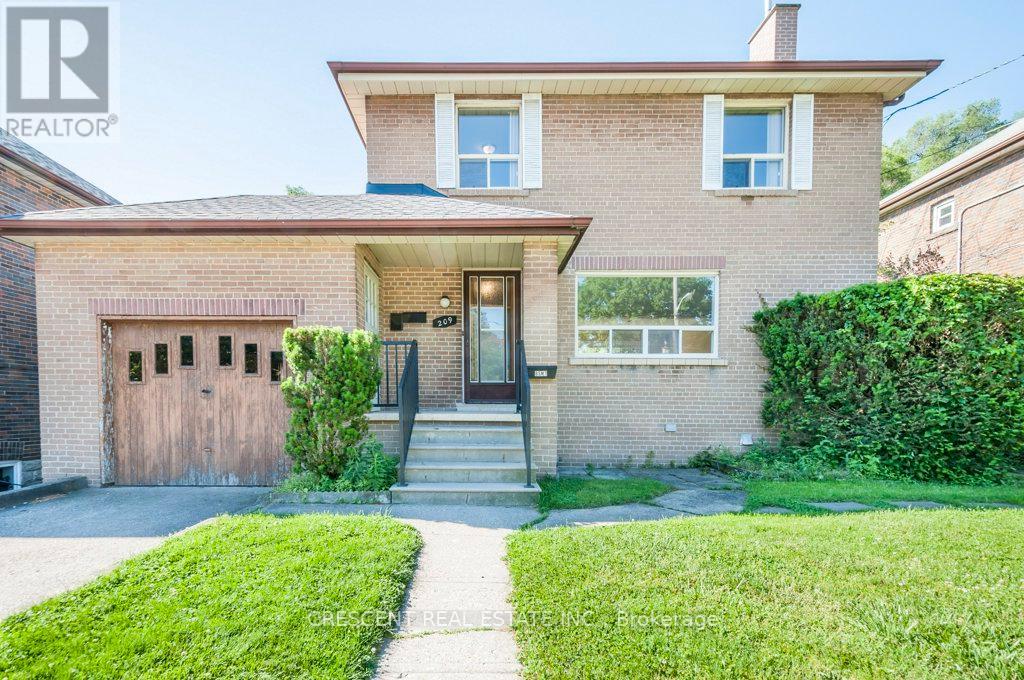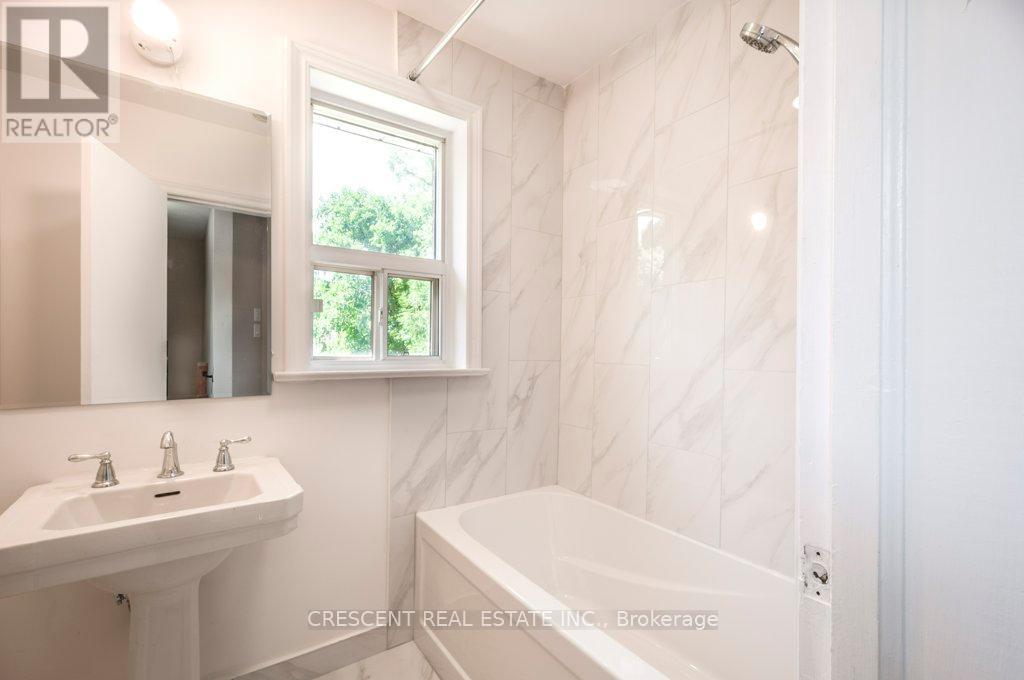$3,600.00 / monthly
1ST&2ND - 209 KING STREET, Toronto, Ontario, M9N1L8, Canada Listing ID: W8450146| Bathrooms | Bedrooms | Property Type |
|---|---|---|
| 2 | 3 | Single Family |
Discover the perfect blend of convenience and comfort in this fantastic property located in Toronto's Weston neighbourhood, N of Lawrence Ave W & W of Jane St. Embrace the outdoors with ease in the nearby Upwood Greenbelt Park, full of lush trees, a children's playset & scenic walking paths along Black Creek. Step inside the bright & airy Main Fl, with natural light spilling in from a large windows in the front living room area & sliding glass door in dining room that leads to the generous back deck perfect for year-round enjoyment of the huge fenced-in backyard. Upstairs, three bedrooms offer ample space for a growing family or a tight-knit group of friends. The backyard of this 50ft wide 129ft deep property has lots of space to enjoy in all seasons. The Toronto Public Library Weston Branch and a School are just a stone's throw away. When you'd like to explore the city or have a night out, convenient public transit on Jane St puts you within reach of Jane St's vibrant restaurants & shops or explore further downtown Toronto via connections to the subway line. Easy commuting and exploring further abroad by car is made effortless w/short drive to Hwys 400 & 401. Basement not included.
Toronto Public Library Weston Branch, Upwood Greenbelt Park, Black Creek, school, hwy 400 & 401, restaurants, shops all near by. Big fenced-in backyard with raised deck and garden shed. (id:31565)

Paul McDonald, Sales Representative
Paul McDonald is no stranger to the Toronto real estate market. With over 21 years experience and having dealt with every aspect of the business from simple house purchases to condo developments, you can feel confident in his ability to get the job done.| Level | Type | Length | Width | Dimensions |
|---|---|---|---|---|
| Second level | Primary Bedroom | 4.32 m | 3.33 m | 4.32 m x 3.33 m |
| Second level | Bedroom 2 | 4.19 m | 2.82 m | 4.19 m x 2.82 m |
| Second level | Bedroom 3 | 3.48 m | 3.22 m | 3.48 m x 3.22 m |
| Second level | Bathroom | 2.23 m | 1.4 m | 2.23 m x 1.4 m |
| Main level | Living room | 5.03 m | 0.96 m | 5.03 m x 0.96 m |
| Main level | Dining room | 3.65 m | 3.56 m | 3.65 m x 3.56 m |
| Main level | Kitchen | 3.53 m | 2.51 m | 3.53 m x 2.51 m |
| Main level | Bathroom | 1.5 m | 0.96 m | 1.5 m x 0.96 m |
| Amenity Near By | Hospital, Park, Public Transit, Schools |
|---|---|
| Features | Carpet Free, In suite Laundry |
| Maintenance Fee | |
| Maintenance Fee Payment Unit | |
| Management Company | |
| Ownership | Freehold |
| Parking |
|
| Transaction | For rent |
| Bathroom Total | 2 |
|---|---|
| Bedrooms Total | 3 |
| Bedrooms Above Ground | 3 |
| Construction Style Attachment | Detached |
| Cooling Type | Central air conditioning |
| Exterior Finish | Brick |
| Fireplace Present | |
| Foundation Type | Concrete |
| Heating Fuel | Natural gas |
| Heating Type | Forced air |
| Stories Total | 2 |
| Type | House |
| Utility Water | Municipal water |











































