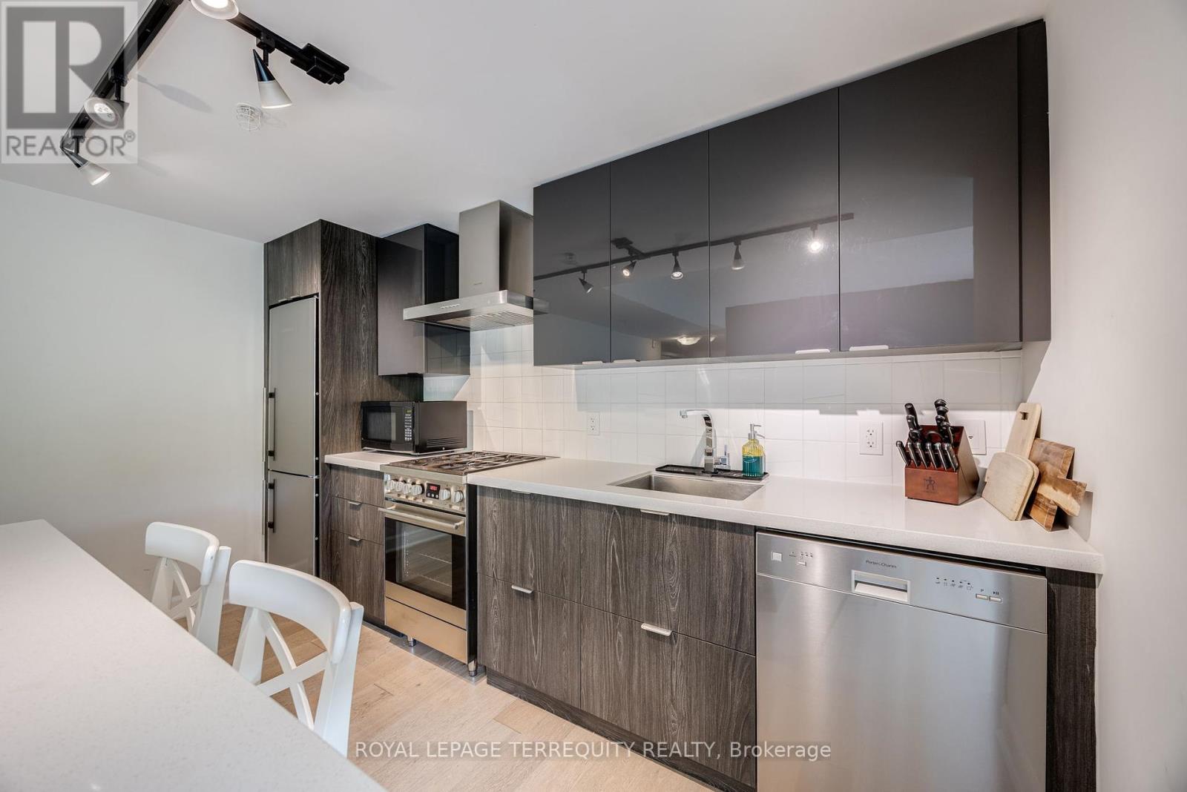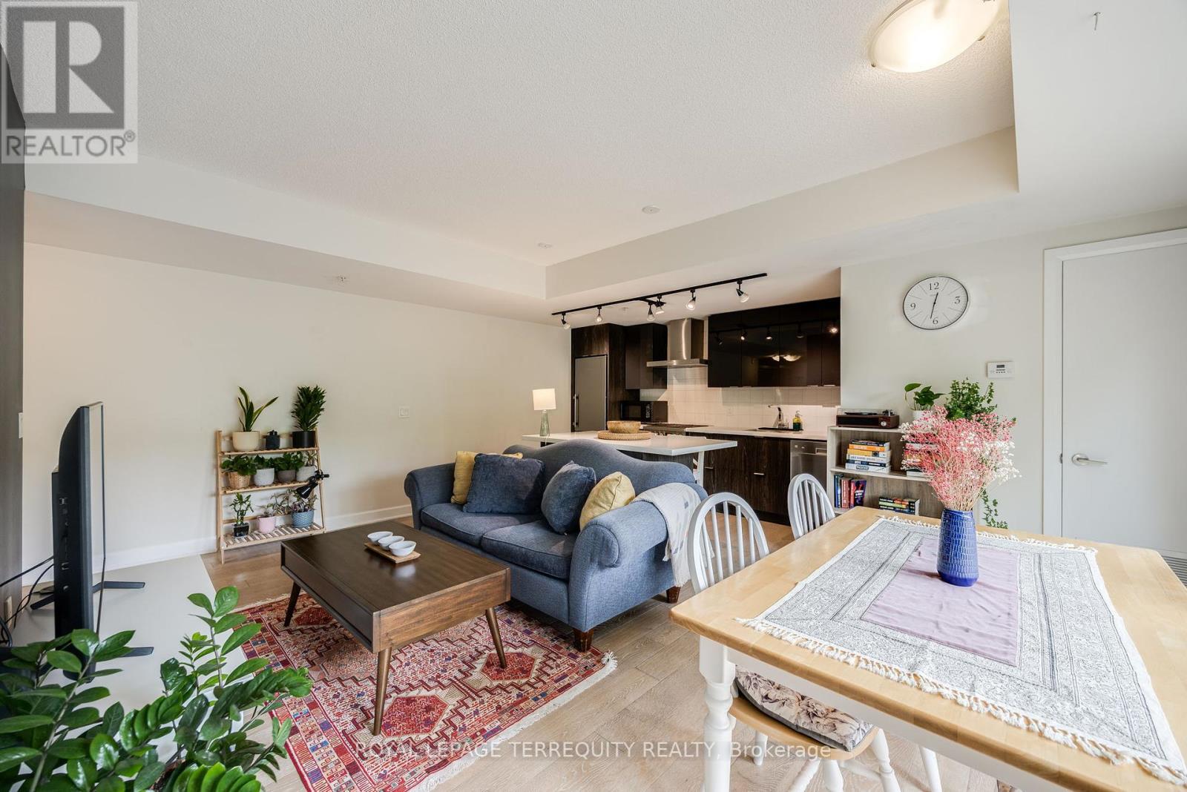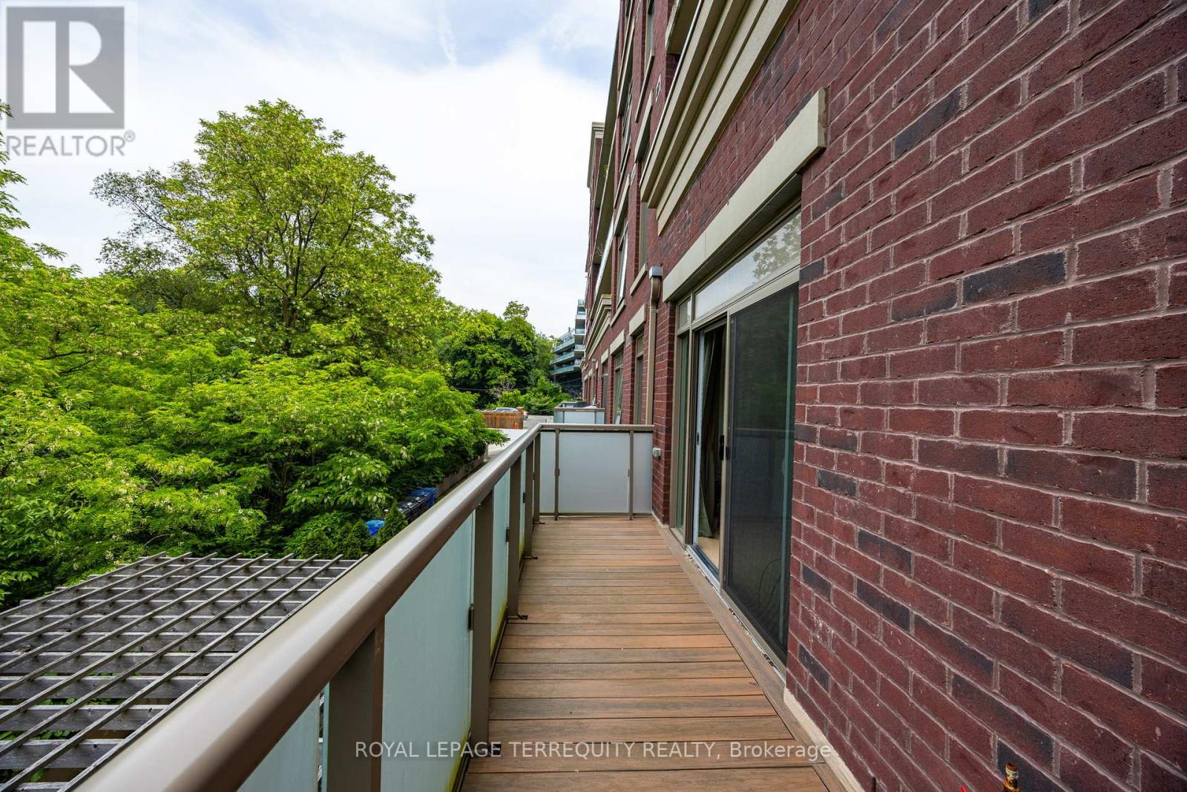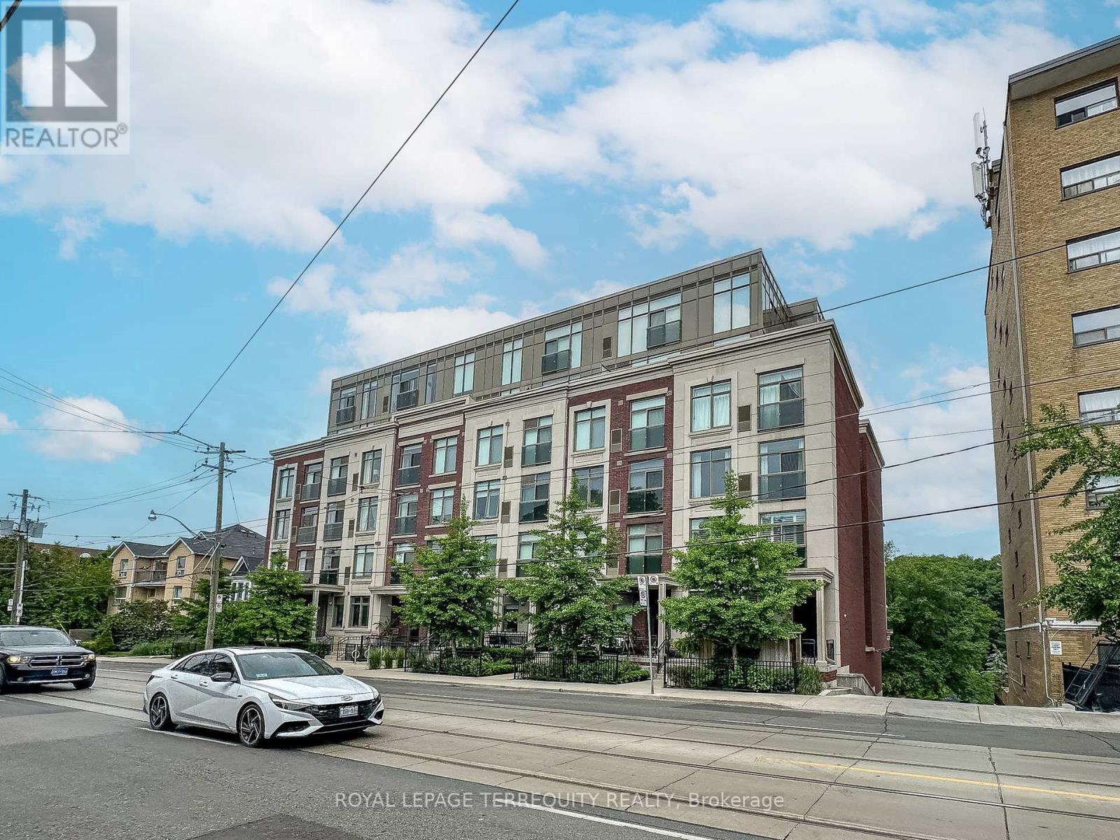$769,000.00
1A - 580 KINGSTON ROAD, Toronto (The Beaches), Ontario, M4E1P9, Canada Listing ID: E9249909| Bathrooms | Bedrooms | Property Type |
|---|---|---|
| 1 | 2 | Single Family |
Find tranquillity in the City here at 580 Kingston Road. Unit 1A offers the best of both worlds. There's public transit & CN Tower views right at your doorstep, you are surrounded by countless shops, cafes and restaurants along Kingston Rd & Queen St E PLUS you are a short walk to The Glen Stewart Ravine, and waterfront parks & walking trails. Unit 1A is a rare find being one of only three suites on the Mezzanine level of The Glen Condos. Right away you'll notice the unique and spacious open-concept layout with perfectly proportioned zones for cooking, dining, lounging and entertaining. The modern kitchen features stainless steel appliances, quartz counters and a large island. Walk out onto your large balcony equipped with a gas line & upgraded decking and enjoy the gorgeous ravine views. That view and those stunning engineered hardwood floors extend into your separate den space & the primary bedroom. The spa-inspired bathroom has been upgraded to include a rainfall shower head & hand shower. ***Public Open House Cancelled.
This is your chance to own a stylish sanctuary in an Upper Beaches pet-friendly & boutique building. Amenities include visitor parking, bike storage, a party room & common outdoor terrace with pergola. (id:31565)

Paul McDonald, Sales Representative
Paul McDonald is no stranger to the Toronto real estate market. With over 21 years experience and having dealt with every aspect of the business from simple house purchases to condo developments, you can feel confident in his ability to get the job done.| Level | Type | Length | Width | Dimensions |
|---|---|---|---|---|
| Main level | Living room | 3.77 m | 2.89 m | 3.77 m x 2.89 m |
| Main level | Dining room | 1.92 m | 4.17 m | 1.92 m x 4.17 m |
| Main level | Kitchen | 3.75 m | 2.67 m | 3.75 m x 2.67 m |
| Main level | Bedroom | 3.48 m | 3.55 m | 3.48 m x 3.55 m |
| Main level | Den | 2.6 m | 2.46 m | 2.6 m x 2.46 m |
| Main level | Bathroom | 1.72 m | 2.45 m | 1.72 m x 2.45 m |
| Main level | Foyer | 1.57 m | 4.46 m | 1.57 m x 4.46 m |
| Amenity Near By | Beach, Place of Worship, Public Transit, Schools |
|---|---|
| Features | Ravine, Balcony, Carpet Free |
| Maintenance Fee | 690.98 |
| Maintenance Fee Payment Unit | Monthly |
| Management Company | First Service Residential |
| Ownership | Condominium/Strata |
| Parking |
|
| Transaction | For sale |
| Bathroom Total | 1 |
|---|---|
| Bedrooms Total | 2 |
| Bedrooms Above Ground | 1 |
| Bedrooms Below Ground | 1 |
| Amenities | Exercise Centre, Party Room, Visitor Parking |
| Appliances | Dishwasher, Dryer, Refrigerator, Stove, Washer, Window Coverings |
| Cooling Type | Central air conditioning |
| Exterior Finish | Brick, Concrete |
| Fireplace Present | |
| Flooring Type | Tile, Hardwood |
| Heating Fuel | Natural gas |
| Heating Type | Forced air |
| Size Interior | 699.9943 - 798.9932 sqft |
| Type | Apartment |

































