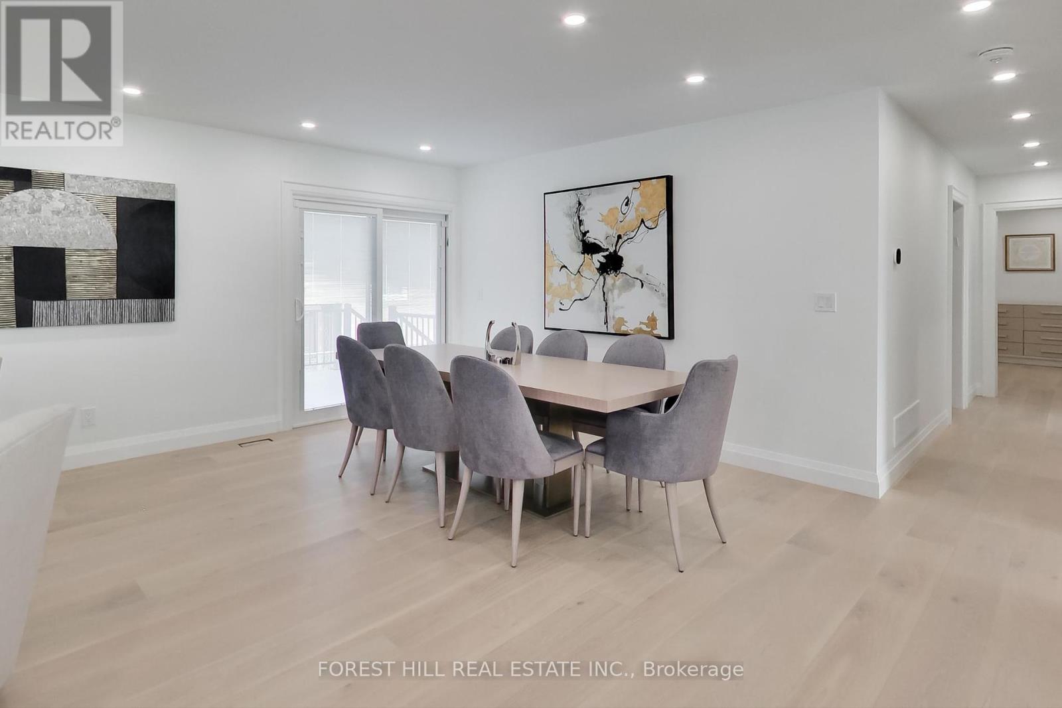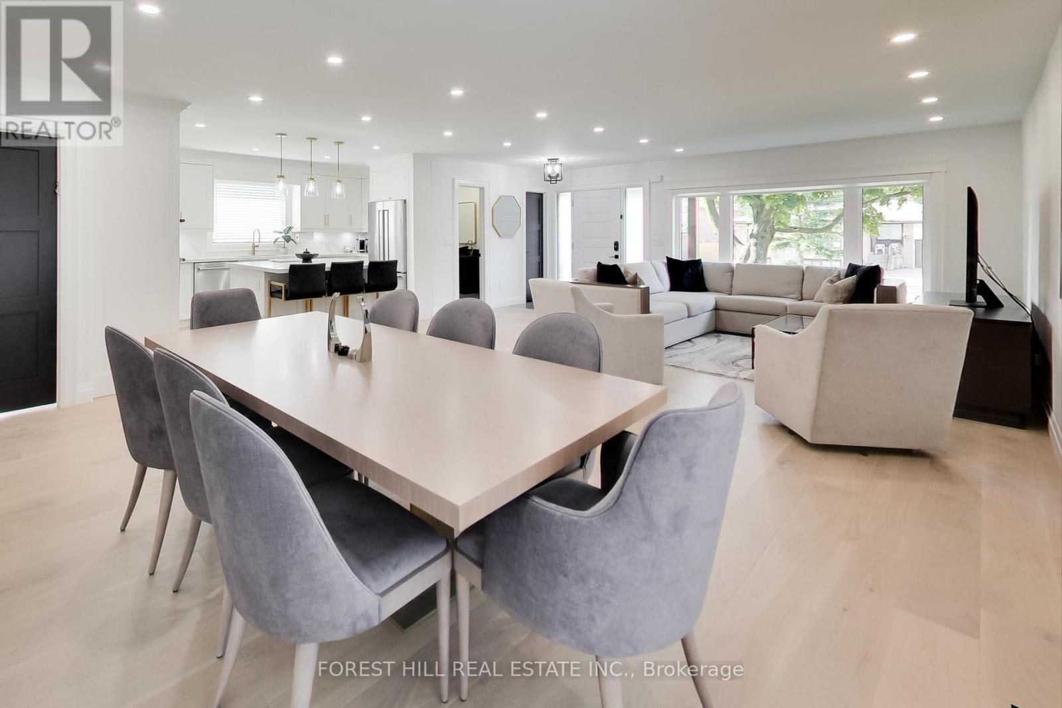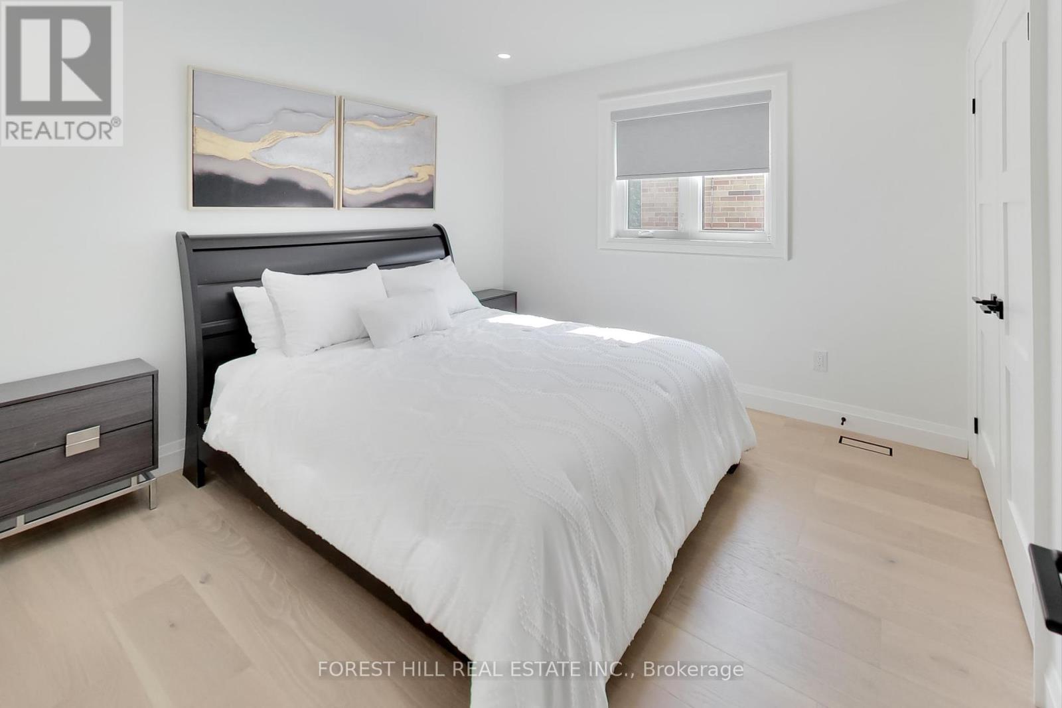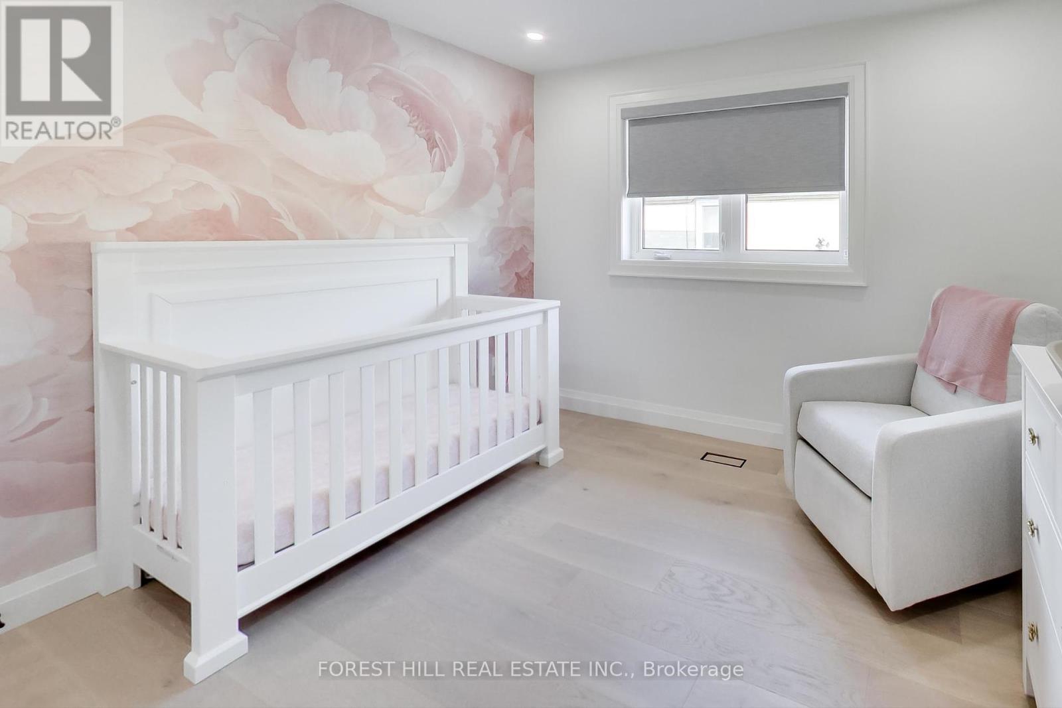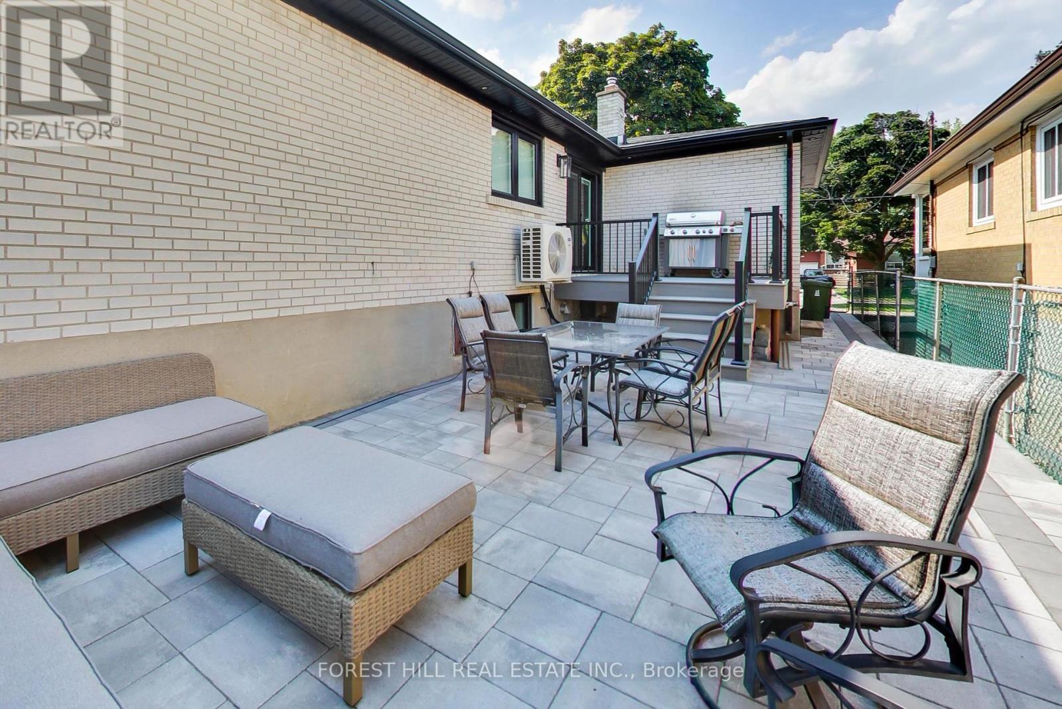$1,949,000.00
199 SEARLE AVENUE S, Toronto, Ontario, M3H4B6, Canada Listing ID: C8463492| Bathrooms | Bedrooms | Property Type |
|---|---|---|
| 4 | 5 | Single Family |
Experience unparalleled luxury in this meticulously redesigned and expanded family home, featuring impressive front and rear additions. This exceptional 3+2 bedroom, 4 bath home boasts a contemporary open-concept design, perfect for sophisticated entertaining and comfortable family living. Upon entering, be greeted by open concept luxury, walk-in cloak closet and an elegant powder room. The gourmet kitchen is a chefs dream, featuring high-end stainless steel KitchenAid appliances, ready to inspire culinary masterpieces. The spacious primary suite is a sanctuary of luxury, featuring a spa-like ensuite with a rain shower and heated floors, offering the ultimate in relaxation and comfort. The home is equipped with a state-of-the-art high-efficiency forced air heat pump furnace system, ensuring optimal climate control. The lower level is a masterpiece of design, with soaring ceilings, expansive above-grade windows, and two additional bedrooms. This versatile space, complete with a rough-in kitchen, sleek glass railing, and private entrance, is ideal for hosting guests or creating an in-law suite. Outside, the property continues to impress with a brand-new roof installed in 2024. The expansive, pool-sized backyard and side yard patio provide a perfect setting for outdoor entertaining and leisure. This home embodies luxury living and is a true gem not to be missed.10+ (id:31565)

Paul McDonald, Sales Representative
Paul McDonald is no stranger to the Toronto real estate market. With over 21 years experience and having dealt with every aspect of the business from simple house purchases to condo developments, you can feel confident in his ability to get the job done.| Level | Type | Length | Width | Dimensions |
|---|---|---|---|---|
| Lower level | Bedroom | 7.65 m | 3.25 m | 7.65 m x 3.25 m |
| Lower level | Recreational, Games room | 8.02 m | 4.01 m | 8.02 m x 4.01 m |
| Main level | Kitchen | 4.72 m | 3.7 m | 4.72 m x 3.7 m |
| Main level | Dining room | 3.66 m | 4.57 m | 3.66 m x 4.57 m |
| Main level | Family room | 3.96 m | 4.27 m | 3.96 m x 4.27 m |
| Main level | Primary Bedroom | 4.8 m | 4.42 m | 4.8 m x 4.42 m |
| Main level | Bathroom | 3.15 m | 3.05 m | 3.15 m x 3.05 m |
| Main level | Bedroom 2 | 3.5 m | 3 m | 3.5 m x 3 m |
| Main level | Bedroom 3 | 3.35 m | 3.05 m | 3.35 m x 3.05 m |
| Amenity Near By | Park, Place of Worship, Public Transit, Schools |
|---|---|
| Features | |
| Maintenance Fee | |
| Maintenance Fee Payment Unit | |
| Management Company | |
| Ownership | Freehold |
| Parking |
|
| Transaction | For sale |
| Bathroom Total | 4 |
|---|---|
| Bedrooms Total | 5 |
| Bedrooms Above Ground | 3 |
| Bedrooms Below Ground | 2 |
| Appliances | Blinds |
| Architectural Style | Bungalow |
| Basement Development | Finished |
| Basement Features | Separate entrance |
| Basement Type | N/A (Finished) |
| Construction Style Attachment | Detached |
| Cooling Type | Central air conditioning |
| Exterior Finish | Brick, Stone |
| Fireplace Present | |
| Foundation Type | Concrete |
| Heating Fuel | Natural gas |
| Heating Type | Forced air |
| Stories Total | 1 |
| Type | House |
| Utility Water | Municipal water |

















