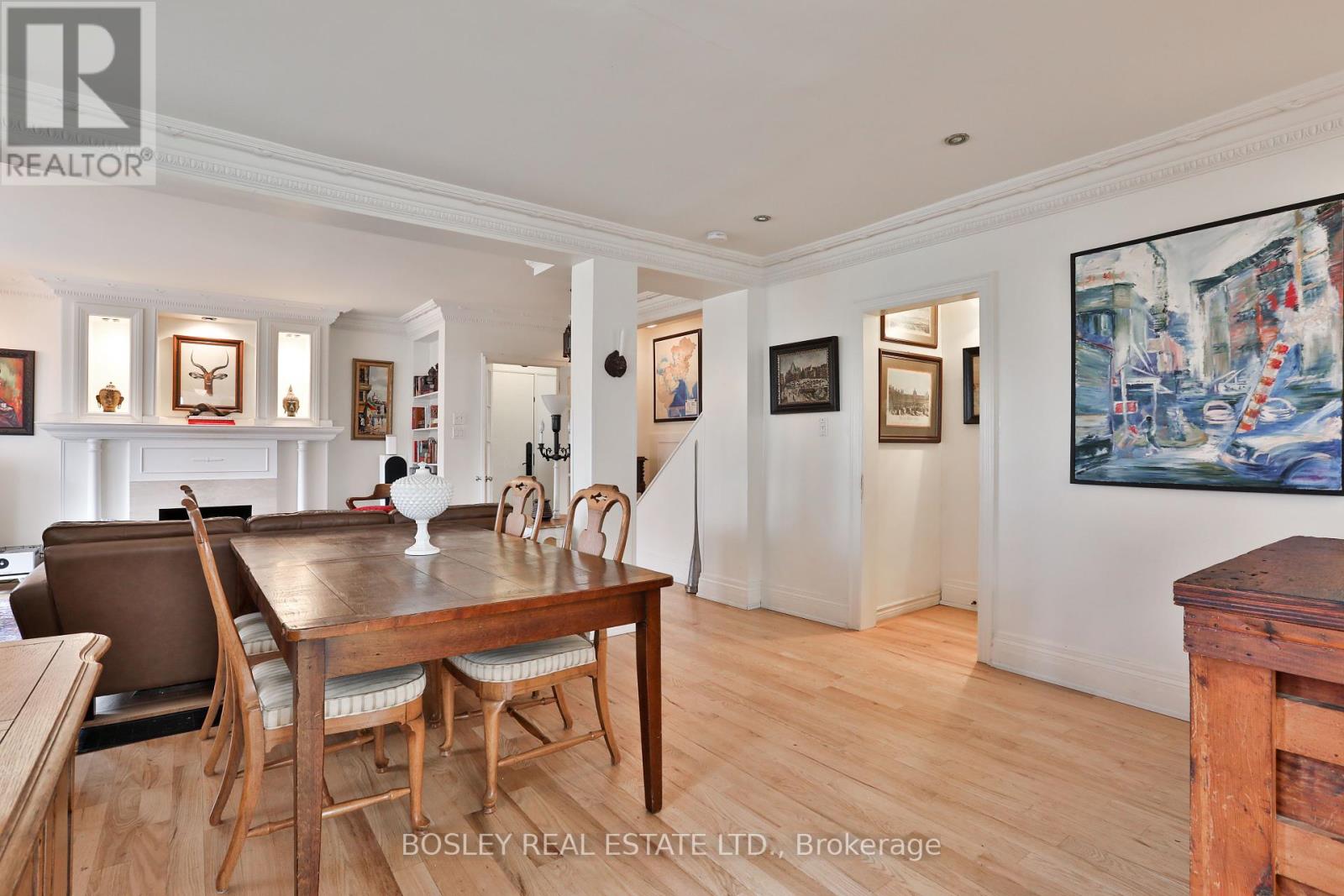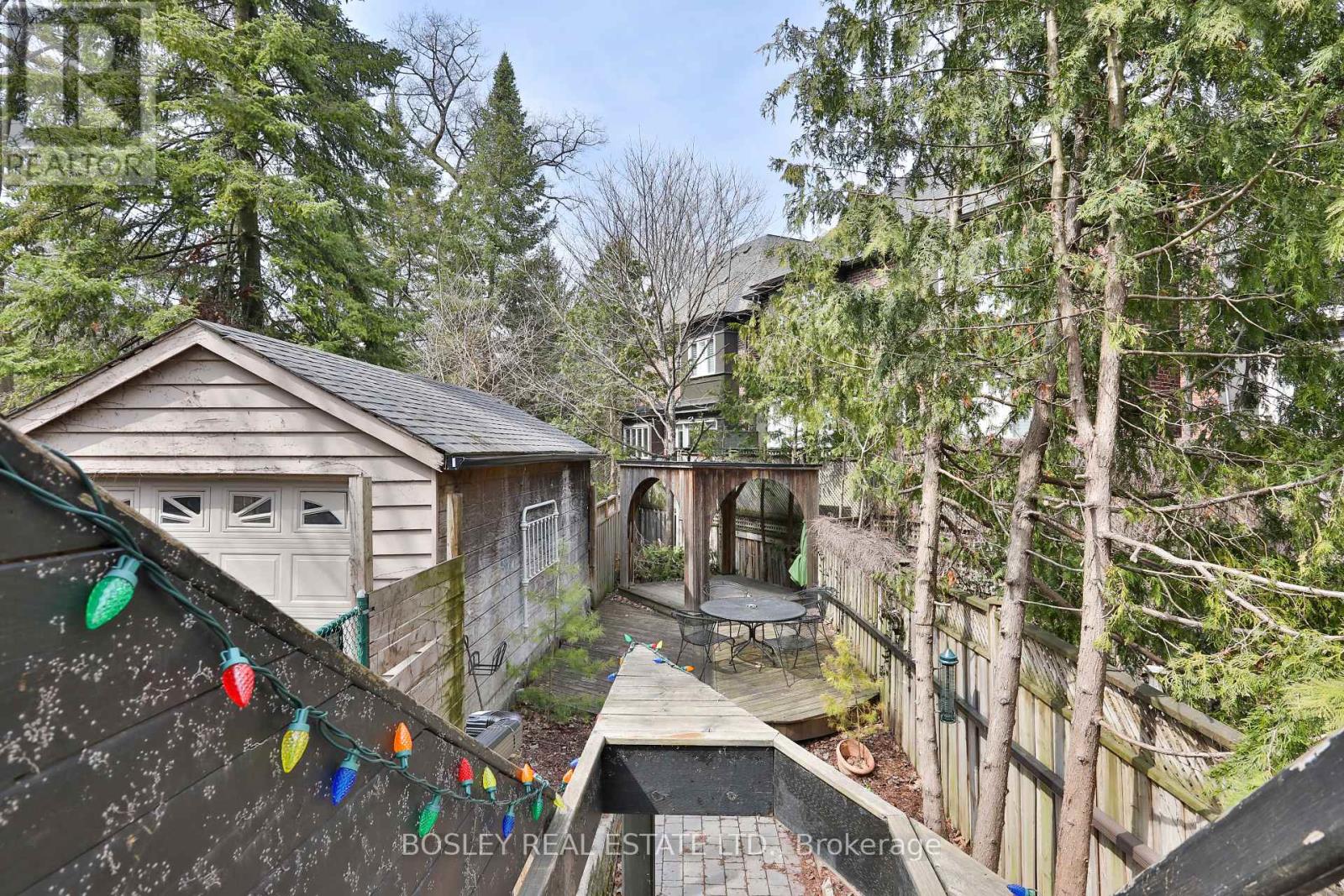$4,900.00 / monthly
198A MOORE AVENUE, Toronto (Rosedale-Moore Park), Ontario, M4T1V8, Canada Listing ID: C12089698| Bathrooms | Bedrooms | Property Type |
|---|---|---|
| 2 | 3 | Single Family |
Charming 2-Storey Detached Home in the Heart of Moore Park. Discover this beautifully maintained 3-bedroom, 2-bathroom detached home for rent, ideally situated in one of Torontos most coveted neighbourhoods. Just steps from scenic ravines, the Evergreen Brick Works, public transportation and the vibrant Moorevale Park home to tennis courts, a lawn bowling club. Set within a prestigious school district that includes Whitney, OLPH, Deer Park, Greenwood, UCC and Branksome Hall, the home is perfectly suited for families. Inside, enjoy a modern kitchen outfitted with stainless steel appliances, elegant hardwood flooring throughout, one private balcony and a large sunny deck ideal for morning coffee or evening entertaining. The third bedroom is currently configured as a cozy den but can be easily transformed into a bedroom or home office. Additional features include ensuite laundry which is upstairs in the full bathroom that contains double sinks, shower and an area to fold laundry. High-speed internet, and parking for two vehicles in included. Available August 1, 2025 unfurnished or fully furnished for an additional fee, this rare rental opportunity combines comfort, style, and location. Dont miss your chance to call Moore Park home! (id:31565)

Paul McDonald, Sales Representative
Paul McDonald is no stranger to the Toronto real estate market. With over 21 years experience and having dealt with every aspect of the business from simple house purchases to condo developments, you can feel confident in his ability to get the job done.| Level | Type | Length | Width | Dimensions |
|---|---|---|---|---|
| Second level | Primary Bedroom | 5.06 m | 3.17 m | 5.06 m x 3.17 m |
| Second level | Bedroom 2 | 4.1 m | 2.39 m | 4.1 m x 2.39 m |
| Second level | Bedroom 3 | 3.3 m | 3.17 m | 3.3 m x 3.17 m |
| Second level | Bathroom | 3.11 m | 1.42 m | 3.11 m x 1.42 m |
| Main level | Kitchen | 4.49 m | 3.28 m | 4.49 m x 3.28 m |
| Main level | Living room | 6.65 m | 3.76 m | 6.65 m x 3.76 m |
| Main level | Dining room | 5.02 m | 4 m | 5.02 m x 4 m |
| Amenity Near By | Park, Public Transit |
|---|---|
| Features | Ravine, Carpet Free |
| Maintenance Fee | |
| Maintenance Fee Payment Unit | |
| Management Company | |
| Ownership | Freehold |
| Parking |
|
| Transaction | For rent |
| Bathroom Total | 2 |
|---|---|
| Bedrooms Total | 3 |
| Bedrooms Above Ground | 3 |
| Appliances | Dishwasher, Dryer, Water Heater, Stove, Washer, Refrigerator |
| Construction Style Attachment | Detached |
| Cooling Type | Central air conditioning |
| Exterior Finish | Stucco |
| Fireplace Present | True |
| Flooring Type | Hardwood, Ceramic |
| Foundation Type | Poured Concrete |
| Half Bath Total | 1 |
| Heating Fuel | Natural gas |
| Heating Type | Forced air |
| Stories Total | 2 |
| Type | House |
| Utility Water | Municipal water |






































