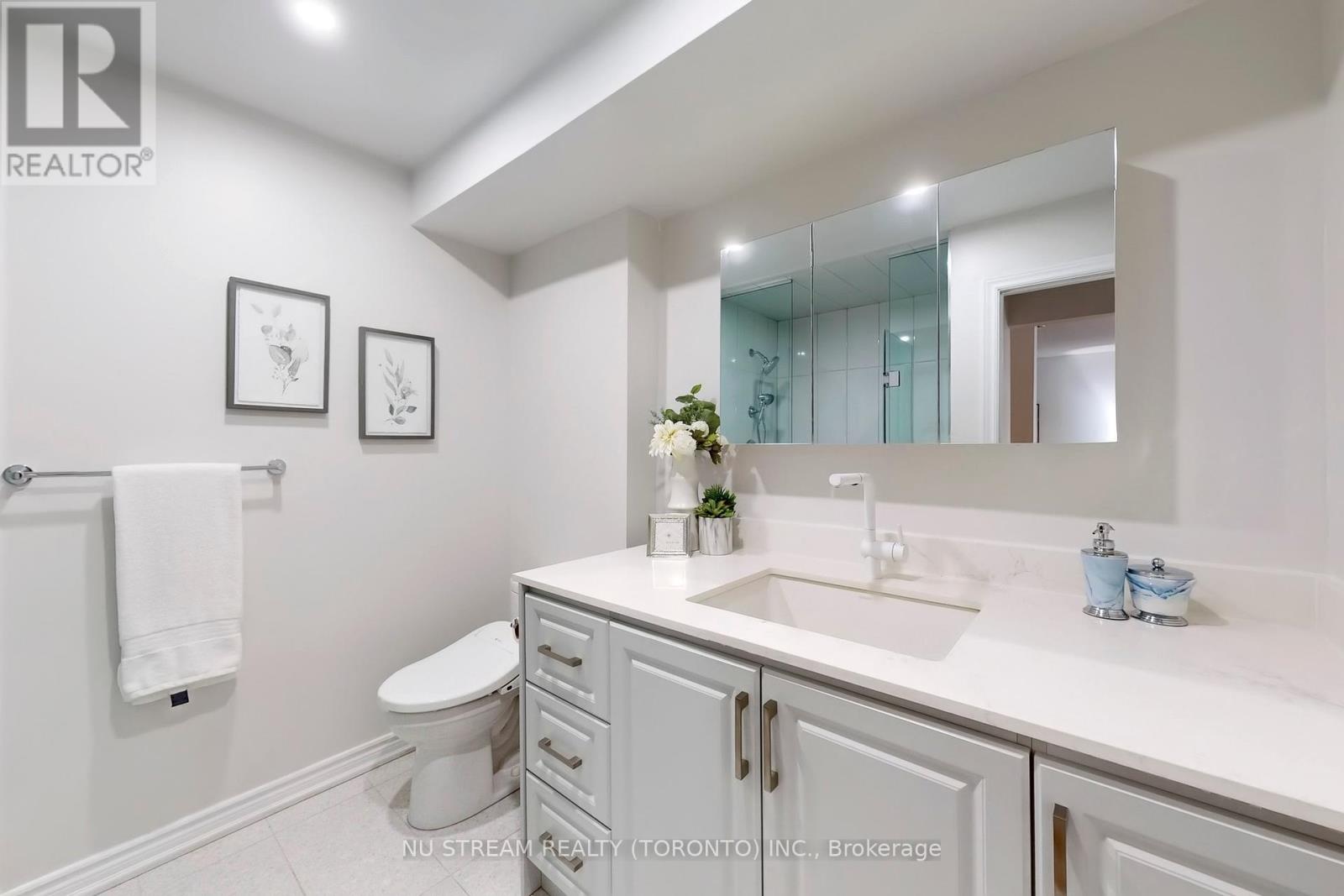$999,999.00
196 ROBERT HICKS DRIVE, Toronto (Westminster-Branson), Ontario, M2R3R5, Canada Listing ID: C12070092| Bathrooms | Bedrooms | Property Type |
|---|---|---|
| 3 | 6 | Single Family |
Prime North York location! Over 3,130 sq.ft of living space (approx. 2,150 sq.ft above ground)! This fully renovated 5-level backsplit offers 3 Separate entrances (including a W/O basement) + 6 Bedrooms + 3 Kitchens, and potential rental income of $1,200 + $1,500 + $2,200! The Main floor features a modern kitchen with granite countertops and stainless steel appliances, and a generous open-concept living/dining room with floor-to-ceiling windows. Upstairs boasts 3 spacious bedrooms and a full bathroom. The ground level (completely above ground) has its own private entrance, a 2nd kitchen, 1 bedroom, and a luxury full bath, plus a bright living area with floor-to-ceiling patio doors that walk out to a French balcony. The lower level walk-out basement offers a 3rd independent unit with 2 bedrooms, a 3rd kitchen, a full bath, and large double patio doors opening to the newly fenced and interlocking backyard. Gorgeous design throughout! Perfect for multigenerational living or live-in and rent out 2 units for steady income. Quick access to Finch & Finch West stations, Downsview GO, Allen Rd, 401. Close to all amenities, schools, shopping, parks, reservoir, hiking trails, and more! (id:31565)

Paul McDonald, Sales Representative
Paul McDonald is no stranger to the Toronto real estate market. With over 21 years experience and having dealt with every aspect of the business from simple house purchases to condo developments, you can feel confident in his ability to get the job done.| Level | Type | Length | Width | Dimensions |
|---|---|---|---|---|
| Second level | Primary Bedroom | 3.99 m | 3.43 m | 3.99 m x 3.43 m |
| Second level | Bedroom 2 | 3.69 m | 2.72 m | 3.69 m x 2.72 m |
| Second level | Bedroom 3 | 2.89 m | 2.7 m | 2.89 m x 2.7 m |
| Basement | Bedroom | 3.45 m | 3.94 m | 3.45 m x 3.94 m |
| Basement | Kitchen | 3.45 m | 3.05 m | 3.45 m x 3.05 m |
| Lower level | Bedroom | 3.01 m | 3.39 m | 3.01 m x 3.39 m |
| Lower level | Living room | 3.96 m | 6.78 m | 3.96 m x 6.78 m |
| Main level | Living room | 3.82 m | 7.78 m | 3.82 m x 7.78 m |
| Main level | Dining room | 2 m | 7.78 m | 2 m x 7.78 m |
| Main level | Kitchen | 2.93 m | 5.32 m | 2.93 m x 5.32 m |
| Ground level | Kitchen | 3.76 m | 6.51 m | 3.76 m x 6.51 m |
| In between | Family room | 4.02 m | 7.01 m | 4.02 m x 7.01 m |
| In between | Bedroom 4 | 3.61 m | 2.72 m | 3.61 m x 2.72 m |
| Amenity Near By | Park, Public Transit |
|---|---|
| Features | Wooded area, Paved yard, Carpet Free, In-Law Suite |
| Maintenance Fee | |
| Maintenance Fee Payment Unit | |
| Management Company | |
| Ownership | Freehold |
| Parking |
|
| Transaction | For sale |
| Bathroom Total | 3 |
|---|---|
| Bedrooms Total | 6 |
| Bedrooms Above Ground | 4 |
| Bedrooms Below Ground | 2 |
| Amenities | Fireplace(s) |
| Appliances | Garage door opener remote(s), Oven - Built-In, Range, Dishwasher, Dryer, Microwave, Oven, Stove, Washer, Refrigerator |
| Basement Development | Finished |
| Basement Features | Separate entrance, Walk out |
| Basement Type | N/A (Finished) |
| Construction Style Attachment | Semi-detached |
| Construction Style Split Level | Backsplit |
| Cooling Type | Central air conditioning |
| Exterior Finish | Brick |
| Fireplace Present | True |
| Fireplace Total | 2 |
| Fire Protection | Smoke Detectors |
| Flooring Type | Hardwood, Tile |
| Foundation Type | Block |
| Heating Fuel | Natural gas |
| Heating Type | Forced air |
| Size Interior | 1500 - 2000 sqft |
| Type | House |
| Utility Water | Municipal water |





































