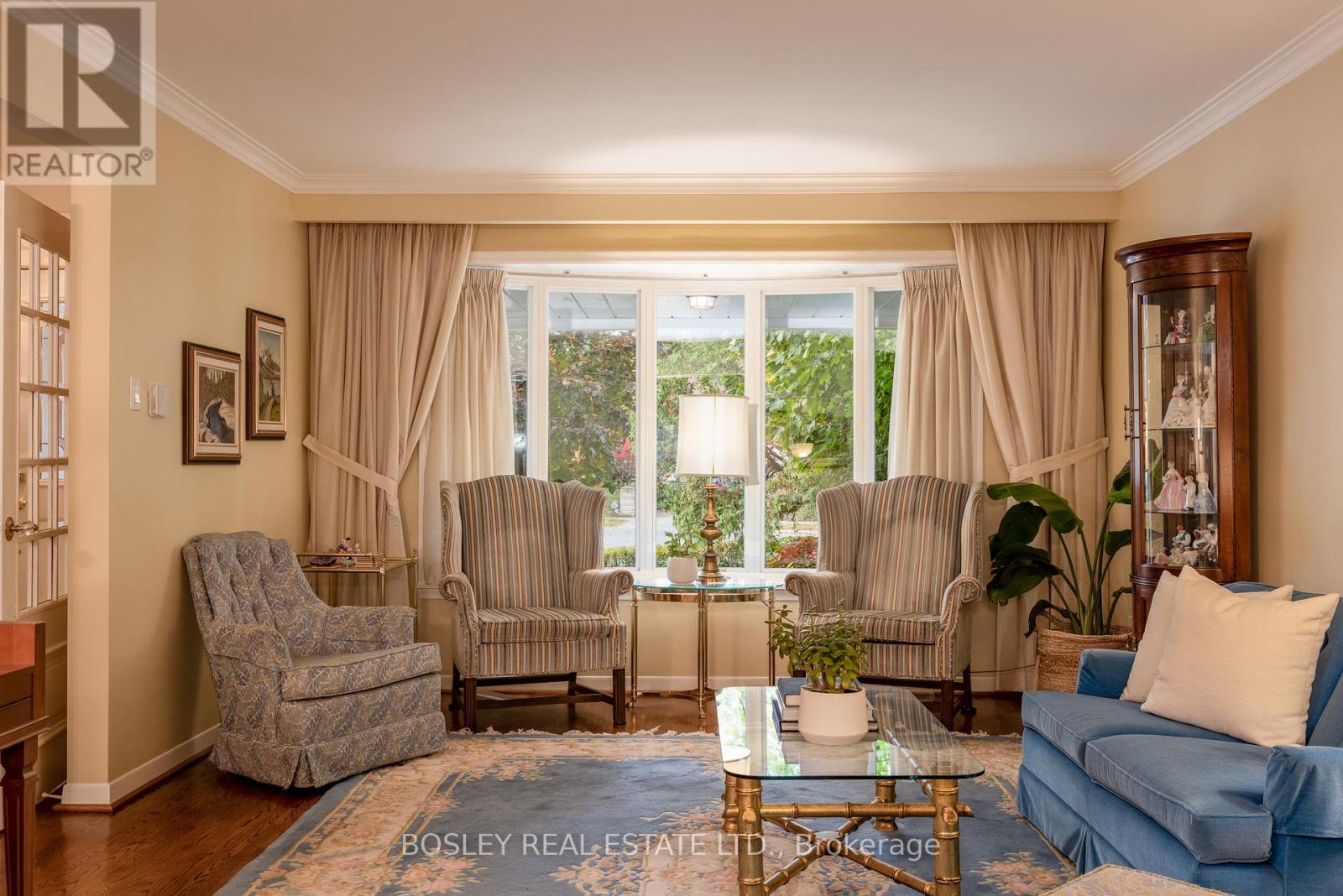$2,195,000.00
195 UPPER CANADA DRIVE, Toronto (St. Andrew-Windfields), Ontario, M2P1T2, Canada Listing ID: C9804434| Bathrooms | Bedrooms | Property Type |
|---|---|---|
| 3 | 4 | Single Family |
This solid and well-maintained 4 bedroom home is tucked at the end of a quiet cul-de-sac in the highly coveted St Andrew's neighbourhood. The main floor welcomes you with a spacious and practical floor plan including a generous living room, dining room, overlooking the south facing backyard, eat in kitchen, mud and powder room. The second floor offers 4 large bedrooms, including the primary suite with 3 piece ensuite. The lower level offers excellent ceiling height and tons of natural light through large above grade windows in the rec room. Being south facing, the property is bathed in sunlight all day long! Move in, renovate or build new this property offers the flexibility to grow with your family.
double driveway and double car garage. very efficient floor plan with loads of storage! peaceful, family oriented neighbourhood, Renowned for it's top rated schools, sprawling parks and quick access to the highway and TTC. (id:31565)

Paul McDonald, Sales Representative
Paul McDonald is no stranger to the Toronto real estate market. With over 21 years experience and having dealt with every aspect of the business from simple house purchases to condo developments, you can feel confident in his ability to get the job done.| Level | Type | Length | Width | Dimensions |
|---|---|---|---|---|
| Second level | Primary Bedroom | 4.78 m | 3.53 m | 4.78 m x 3.53 m |
| Second level | Bedroom 2 | 4.83 m | 3.05 m | 4.83 m x 3.05 m |
| Second level | Bedroom 3 | 3.94 m | 3.53 m | 3.94 m x 3.53 m |
| Second level | Bedroom 4 | 3.94 m | 3.05 m | 3.94 m x 3.05 m |
| Basement | Cold room | 5.33 m | 2.39 m | 5.33 m x 2.39 m |
| Basement | Recreational, Games room | 8.84 m | 3.81 m | 8.84 m x 3.81 m |
| Basement | Laundry room | 5.41 m | 2.97 m | 5.41 m x 2.97 m |
| Ground level | Foyer | 1.98 m | 1.47 m | 1.98 m x 1.47 m |
| Ground level | Living room | 5.79 m | 3.91 m | 5.79 m x 3.91 m |
| Ground level | Dining room | 3.05 m | 3.91 m | 3.05 m x 3.91 m |
| Ground level | Kitchen | 5.54 m | 3.05 m | 5.54 m x 3.05 m |
| Amenity Near By | Park, Schools |
|---|---|
| Features | Cul-de-sac, Irregular lot size, Ravine, Dry |
| Maintenance Fee | |
| Maintenance Fee Payment Unit | |
| Management Company | |
| Ownership | Freehold |
| Parking |
|
| Transaction | For sale |
| Bathroom Total | 3 |
|---|---|
| Bedrooms Total | 4 |
| Bedrooms Above Ground | 4 |
| Appliances | Garage door opener remote(s), Dishwasher, Dryer, Garage door opener, Refrigerator, Stove, Washer, Window Coverings |
| Basement Development | Finished |
| Basement Type | N/A (Finished) |
| Construction Style Attachment | Detached |
| Cooling Type | Central air conditioning |
| Exterior Finish | Brick |
| Fireplace Present | True |
| Fireplace Total | 1 |
| Fireplace Type | Insert |
| Fire Protection | Alarm system |
| Flooring Type | Tile, Hardwood, Carpeted |
| Foundation Type | Block |
| Half Bath Total | 1 |
| Heating Fuel | Natural gas |
| Heating Type | Forced air |
| Stories Total | 2 |
| Type | House |
| Utility Water | Municipal water |











































