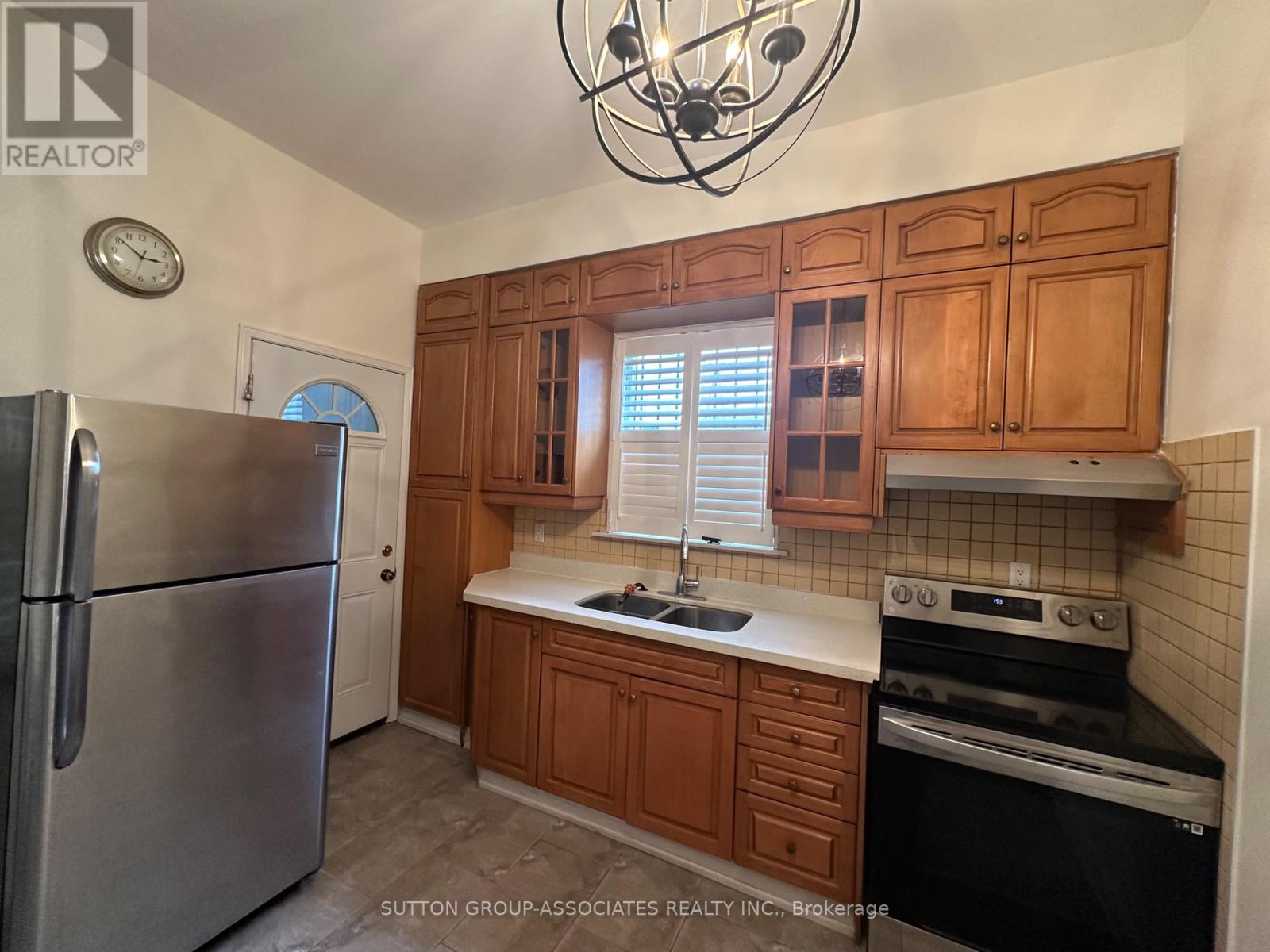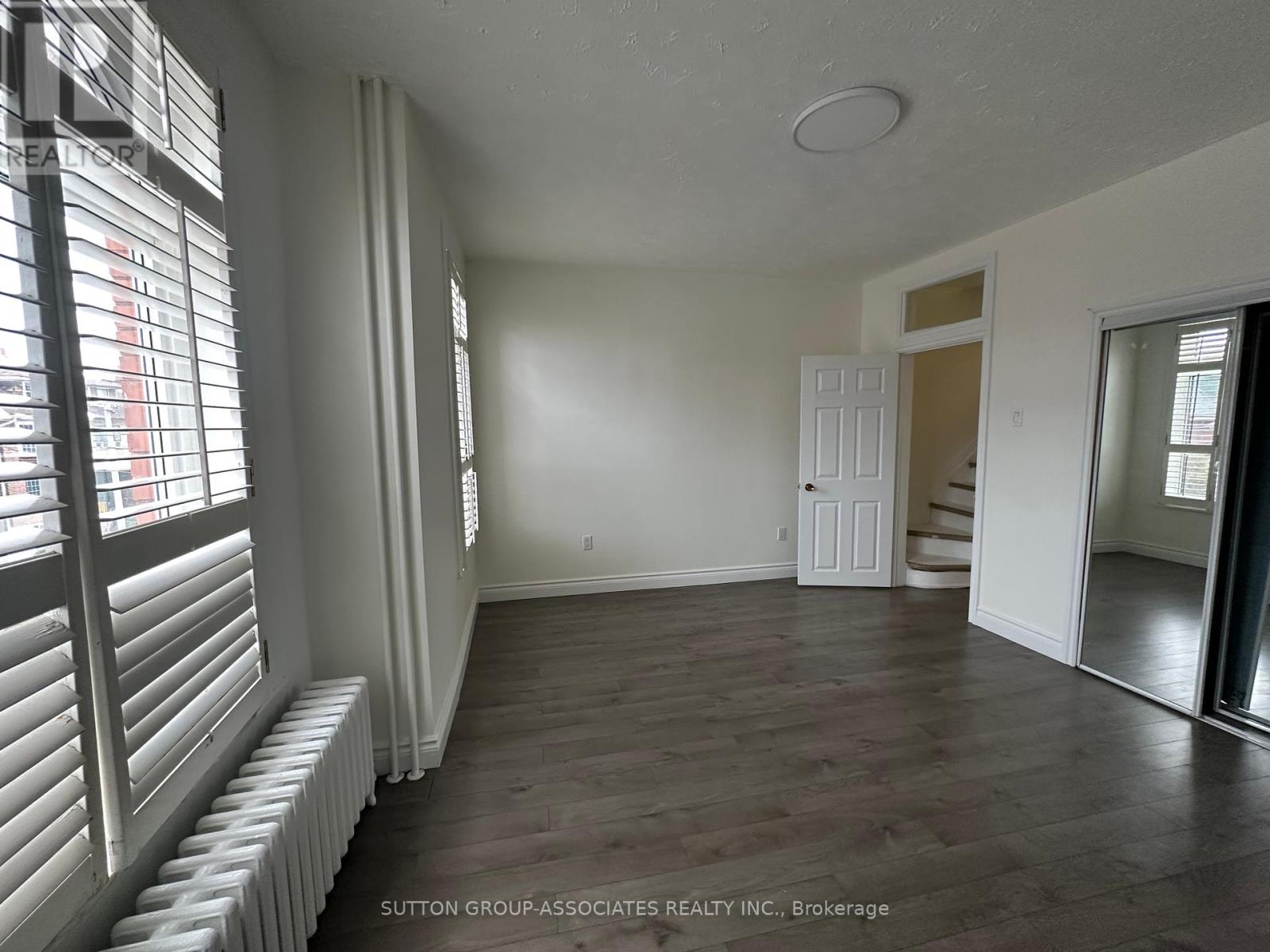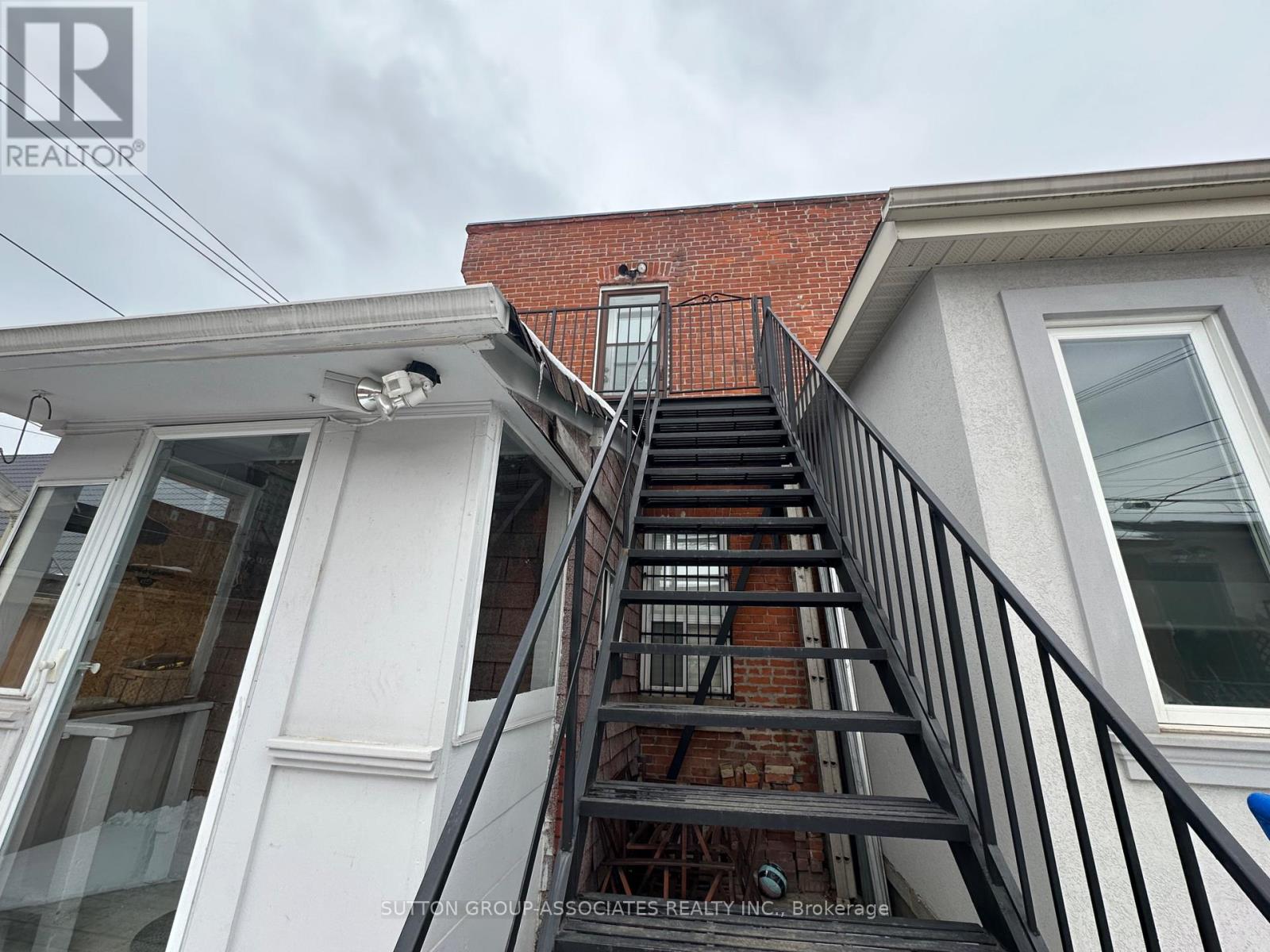$3,800.00 / monthly
195 MONTROSE AVENUE, Toronto (Palmerston-Little Italy), Ontario, M6G3G6, Canada Listing ID: C11983627| Bathrooms | Bedrooms | Property Type |
|---|---|---|
| 2 | 3 | Single Family |
This charming 2-bedroom house (could be converted to 3 - landlord open to it), located right at Montrose Ave and College St in Toronto, offers a comfortable living space in a vibrant neighbourhood. The home features two great-sized bedrooms, a spacious living area with hardwood floors, and two kitchens equipped with all the essentials. The den on the main floor is flexible! It can be made into a bedroom or office, the landlord is willing to put in a partition. The basement offers ample storage space, making it perfect for anyone needing extra room for belongings. It could also be used for an exercise room, or crafts room. Situated in the lively community of Little Italy, you're just steps away from a variety of cafes, restaurants, and boutique shops, and right across the street from the Sicilian Sidewalk Cafe. Public transit options, including College Subway Station, and the street car are easily accessible. Trinity Bellwoods Park is nearby for outdoor activities. With excellent access to schools, healthcare, and cultural venues, this location provides the perfect balance of urban convenience and residential comfort. Available for lease now! don't miss out on this fantastic opportunity! **EXTRAS** The second floor features a separate kitchen and entrance, making it ideal for a nanny suite or additional privacy.This layout provides flexibility for various living arrangements, offering convenience and independence within the same home. (id:31565)

Paul McDonald, Sales Representative
Paul McDonald is no stranger to the Toronto real estate market. With over 21 years experience and having dealt with every aspect of the business from simple house purchases to condo developments, you can feel confident in his ability to get the job done.| Level | Type | Length | Width | Dimensions |
|---|---|---|---|---|
| Second level | Primary Bedroom | 4.2 m | 3.4 m | 4.2 m x 3.4 m |
| Second level | Bedroom 2 | 4.2 m | 2.9 m | 4.2 m x 2.9 m |
| Second level | Kitchen | 3.5 m | 2.9 m | 3.5 m x 2.9 m |
| Basement | Other | 56 m | 3.9 m | 56 m x 3.9 m |
| Main level | Living room | 4.1 m | 3 m | 4.1 m x 3 m |
| Main level | Den | 3.9 m | 3.1 m | 3.9 m x 3.1 m |
| Main level | Kitchen | 4.6 m | 3.3 m | 4.6 m x 3.3 m |
| Amenity Near By | Public Transit, Park, Schools |
|---|---|
| Features | In-Law Suite |
| Maintenance Fee | |
| Maintenance Fee Payment Unit | |
| Management Company | |
| Ownership | Freehold |
| Parking |
|
| Transaction | For rent |
| Bathroom Total | 2 |
|---|---|
| Bedrooms Total | 3 |
| Bedrooms Above Ground | 2 |
| Bedrooms Below Ground | 1 |
| Basement Development | Unfinished |
| Basement Type | N/A (Unfinished) |
| Construction Style Attachment | Semi-detached |
| Exterior Finish | Brick |
| Fireplace Present | |
| Flooring Type | Hardwood, Ceramic |
| Foundation Type | Concrete |
| Heating Fuel | Natural gas |
| Heating Type | Radiant heat |
| Stories Total | 2 |
| Type | House |
| Utility Water | Municipal water |







































