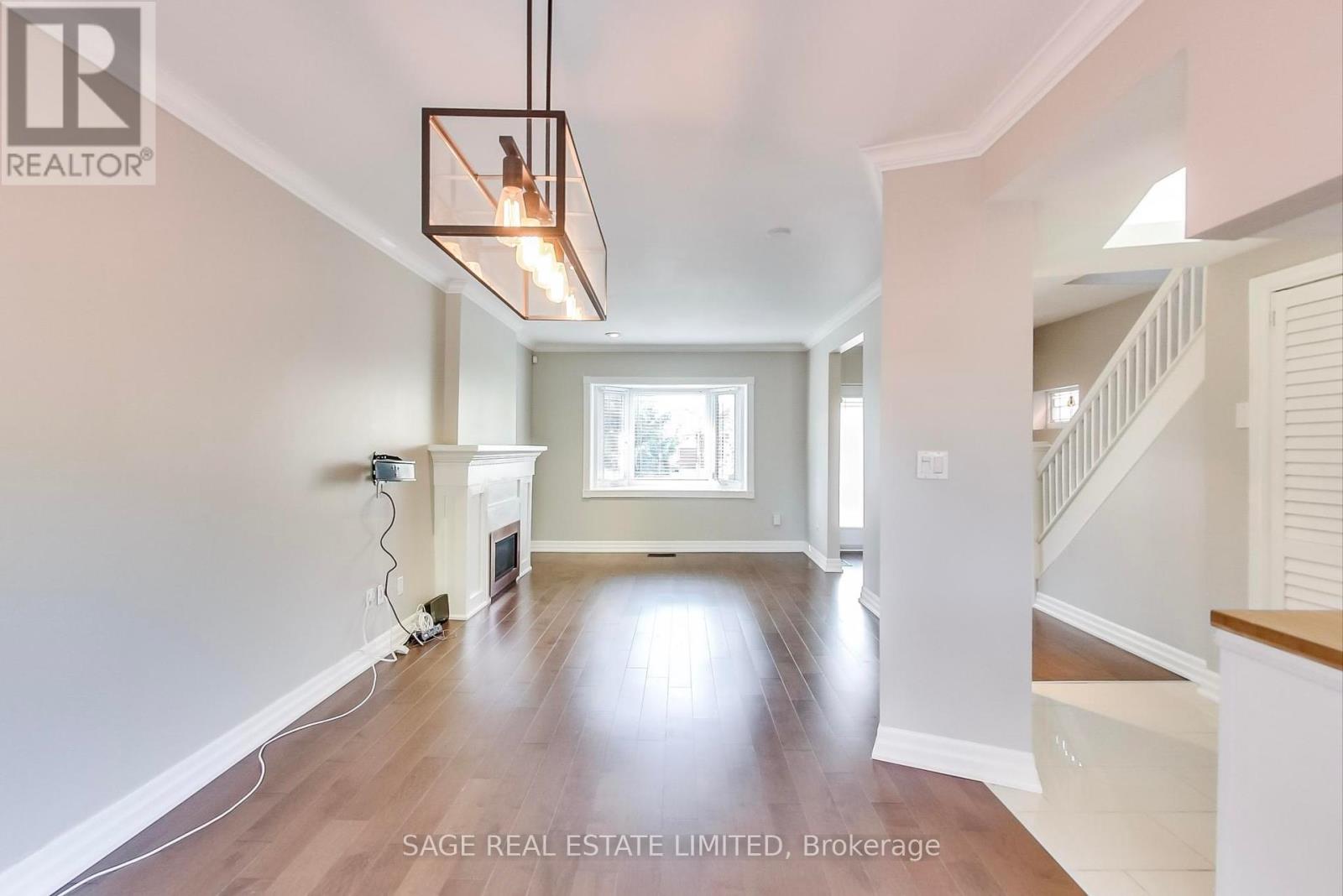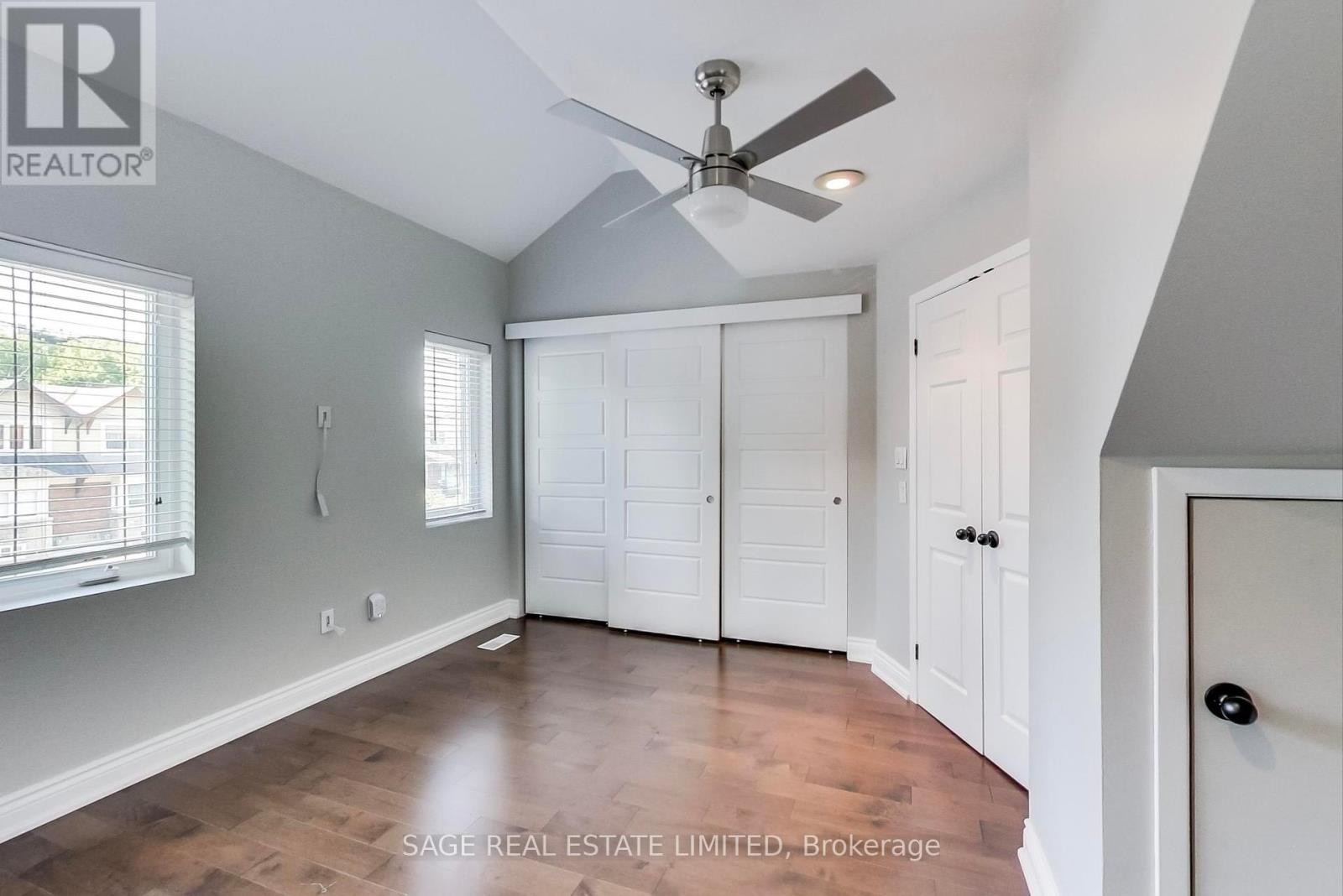$1,379,900.00
194 WESTWOOD AVENUE, Toronto, Ontario, M4K2B1, Canada Listing ID: E8462302| Bathrooms | Bedrooms | Property Type |
|---|---|---|
| 2 | 3 | Single Family |
**Offers Anytime** Beautifully updated semi-detached home in vibrant Pape Village. Step inside to discover gleaming hardwood floors throughout. Bright and spacious living room with a natural gas fireplace and highlighted by a large bay window. Large primary bedroom with vaulted ceilings and tons of closet space. Third floor open concept loft is perfect for work from home and a third bedroom. Two skylights flood the upper floors with natural light. Updated 2nd floor washroom. Basement is currently set up as an apartment with great income to supplement your mortgage or easily convert back to a single family home. Large private backyard with deck and patio for entertaining. Large 10x10 garden shed offers plenty of storage space. Front Parking Pad. Located in one the East Ends most desirable neighbourhoods. Walking distance to Pape Subway & vibrant Danforth. Easy access to the Don Valley and Brickworks. Steps to an array of shops and restaurants. 3 Minute walk to Chester & Westwood schools.
New shingle roof (2018), New flat roof (2018), New 10x10 garden shed (2020), New hardwood floors (2020), New 3rd floor carpet (2020), Updated to 200 amp service (2020), Interior Doors (2020), New central air conditioner (2018) (id:31565)

Paul McDonald, Sales Representative
Paul McDonald is no stranger to the Toronto real estate market. With over 21 years experience and having dealt with every aspect of the business from simple house purchases to condo developments, you can feel confident in his ability to get the job done.| Level | Type | Length | Width | Dimensions |
|---|---|---|---|---|
| Second level | Primary Bedroom | 4.72 m | 4.08 m | 4.72 m x 4.08 m |
| Second level | Bedroom 2 | 3.35 m | 2.77 m | 3.35 m x 2.77 m |
| Third level | Loft | 5.48 m | 3.65 m | 5.48 m x 3.65 m |
| Basement | Kitchen | 3.16 m | 1.55 m | 3.16 m x 1.55 m |
| Basement | Recreational, Games room | 5.36 m | 3.23 m | 5.36 m x 3.23 m |
| Main level | Living room | 4.69 m | 2.65 m | 4.69 m x 2.65 m |
| Main level | Dining room | 2.71 m | 2.77 m | 2.71 m x 2.77 m |
| Main level | Kitchen | 3.65 m | 2.32 m | 3.65 m x 2.32 m |
| Amenity Near By | |
|---|---|
| Features | |
| Maintenance Fee | |
| Maintenance Fee Payment Unit | |
| Management Company | |
| Ownership | Freehold |
| Parking |
|
| Transaction | For sale |
| Bathroom Total | 2 |
|---|---|
| Bedrooms Total | 3 |
| Bedrooms Above Ground | 3 |
| Appliances | Blinds, Dishwasher, Dryer, Furniture, Refrigerator, Stove, Washer |
| Basement Features | Apartment in basement, Separate entrance |
| Basement Type | N/A |
| Construction Style Attachment | Semi-detached |
| Cooling Type | Central air conditioning |
| Exterior Finish | Brick |
| Fireplace Present | True |
| Foundation Type | Concrete |
| Heating Fuel | Natural gas |
| Heating Type | Forced air |
| Stories Total | 2.5 |
| Type | House |
| Utility Water | Municipal water |







































