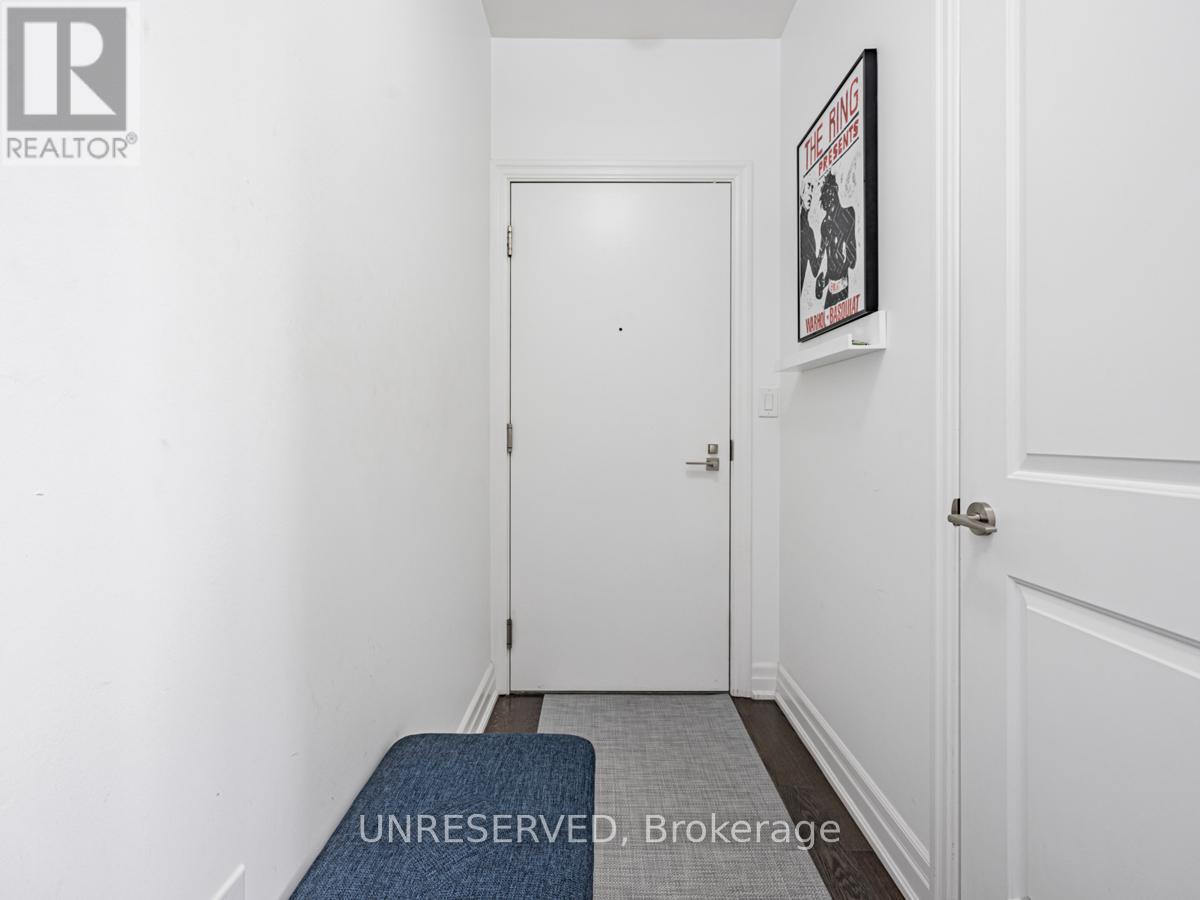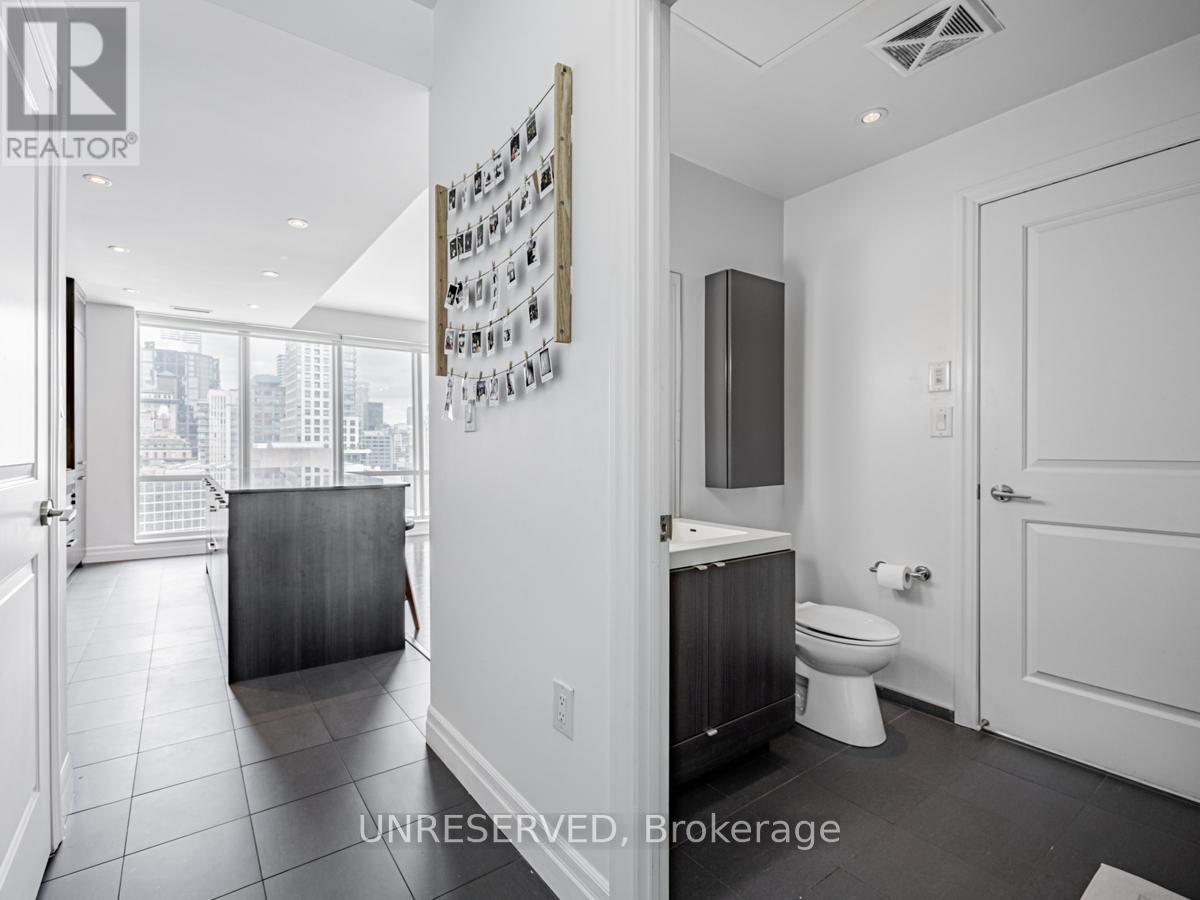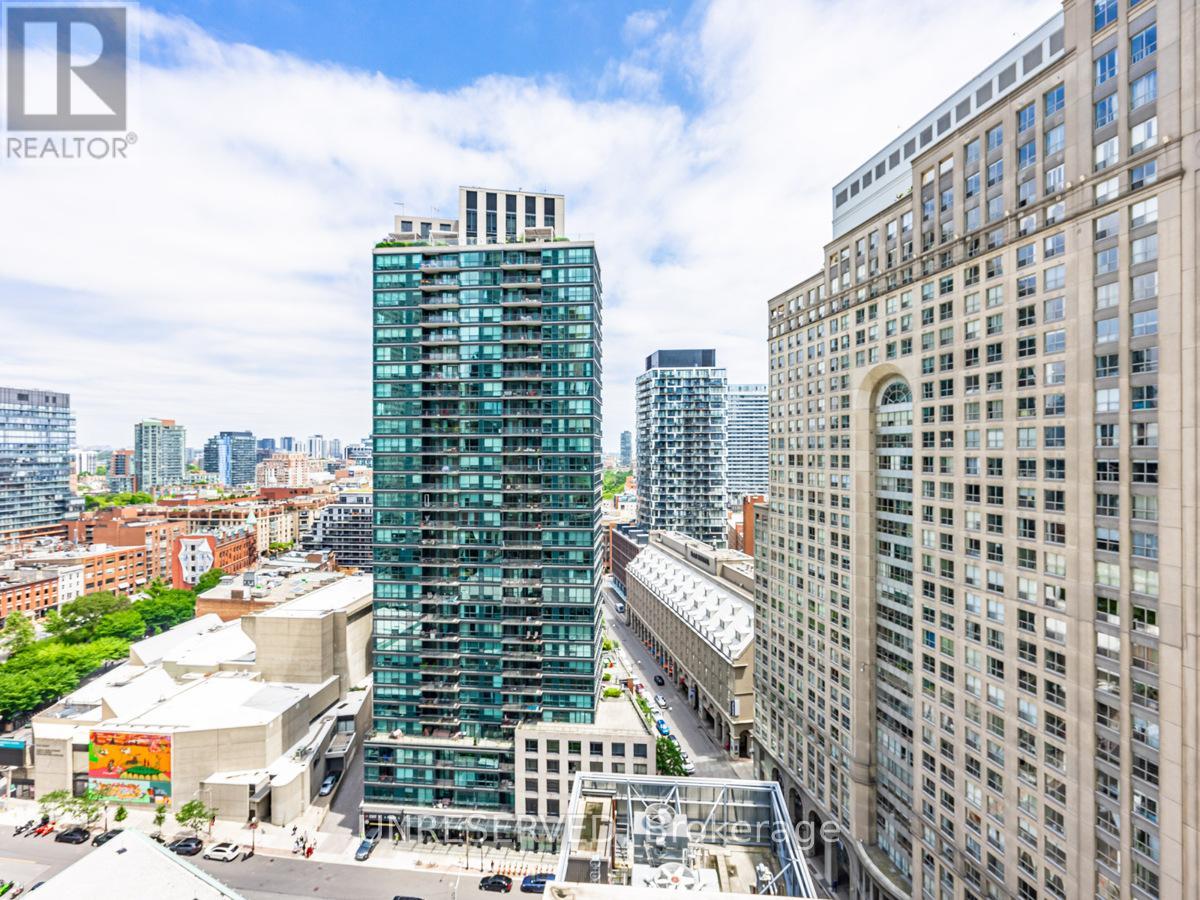$670,000.00
1908 - 8 THE ESPLANADE, Toronto (Waterfront Communities), Ontario, M5E0A6, Canada Listing ID: C10409955| Bathrooms | Bedrooms | Property Type |
|---|---|---|
| 1 | 2 | Single Family |
Welcome to your urban oasis at The 8 Esplanade, Toronto ON #1908. This stunning unit boasts breathtaking views of the southeast end of Toronto through floor-to-ceiling windows, flooding the space with natural sunlight all day long. Perfect for entertaining, the oversized kitchen island beckons gatherings and culinary delights. Beyond the unit, the vibrant Esplanade neighborhood offers a dynamic blend of culture, dining, and entertainment, with its historic charm and modern amenities. Enjoy the convenience and luxury of this prime location, complemented by the abundance of amenities within the building itself. Welcome home to luxury living in the heart of Toronto's bustling landscape. (id:31565)

Paul McDonald, Sales Representative
Paul McDonald is no stranger to the Toronto real estate market. With over 21 years experience and having dealt with every aspect of the business from simple house purchases to condo developments, you can feel confident in his ability to get the job done.Room Details
| Level | Type | Length | Width | Dimensions |
|---|---|---|---|---|
| Other | Living room | 4.87 m | 4.72 m | 4.87 m x 4.72 m |
| Other | Dining room | 4.87 m | 4.72 m | 4.87 m x 4.72 m |
| Other | Bedroom | 3.36 m | 4.72 m | 3.36 m x 4.72 m |
| Other | Kitchen | 2.4 m | 4.72 m | 2.4 m x 4.72 m |
Additional Information
| Amenity Near By | |
|---|---|
| Features | Balcony, Carpet Free |
| Maintenance Fee | 584.79 |
| Maintenance Fee Payment Unit | Monthly |
| Management Company | Del Property Management |
| Ownership | Condominium/Strata |
| Parking |
|
| Transaction | For sale |
Building
| Bathroom Total | 1 |
|---|---|
| Bedrooms Total | 2 |
| Bedrooms Above Ground | 1 |
| Bedrooms Below Ground | 1 |
| Appliances | Dryer, Washer |
| Cooling Type | Central air conditioning |
| Exterior Finish | Concrete, Steel |
| Fireplace Present | |
| Heating Fuel | Natural gas |
| Heating Type | Forced air |
| Size Interior | 599.9954 - 698.9943 sqft |
| Type | Apartment |































