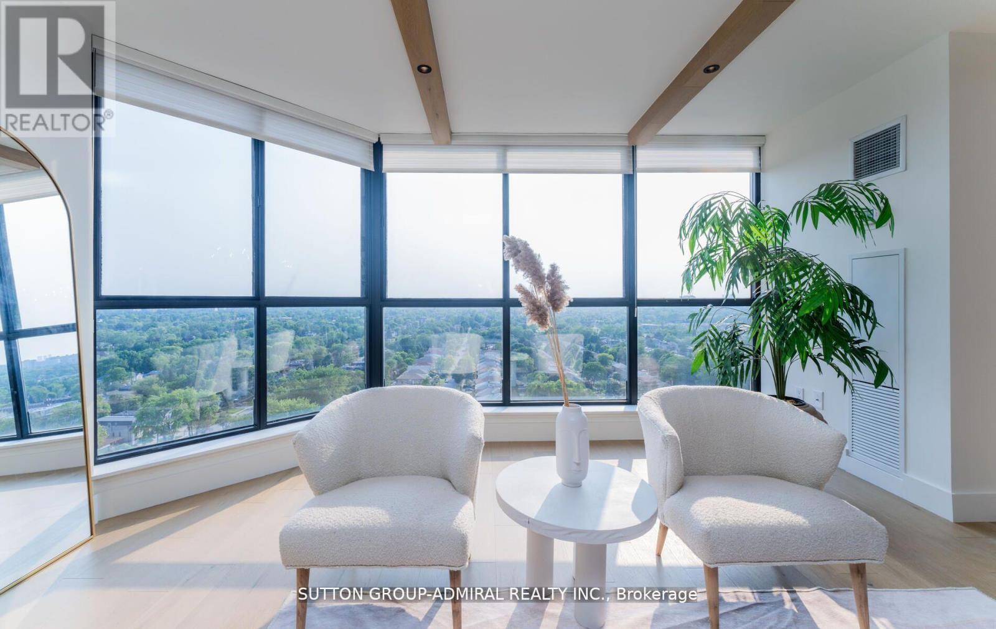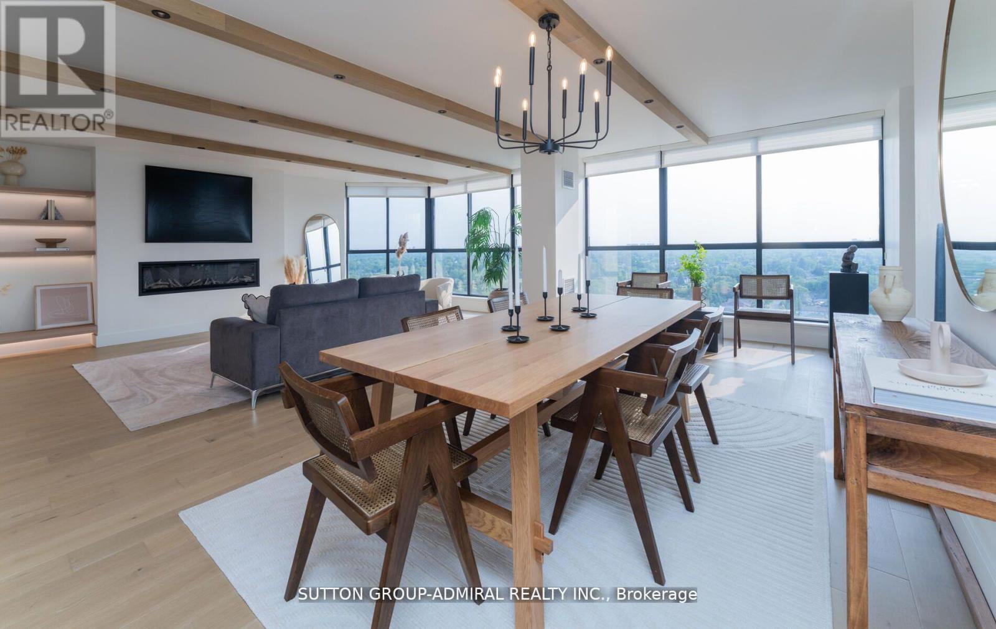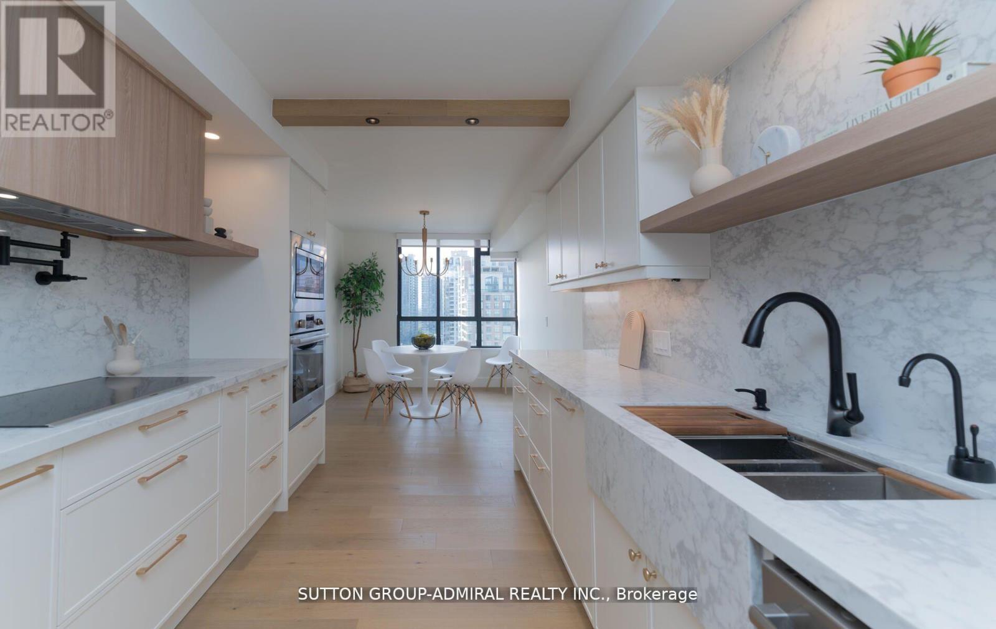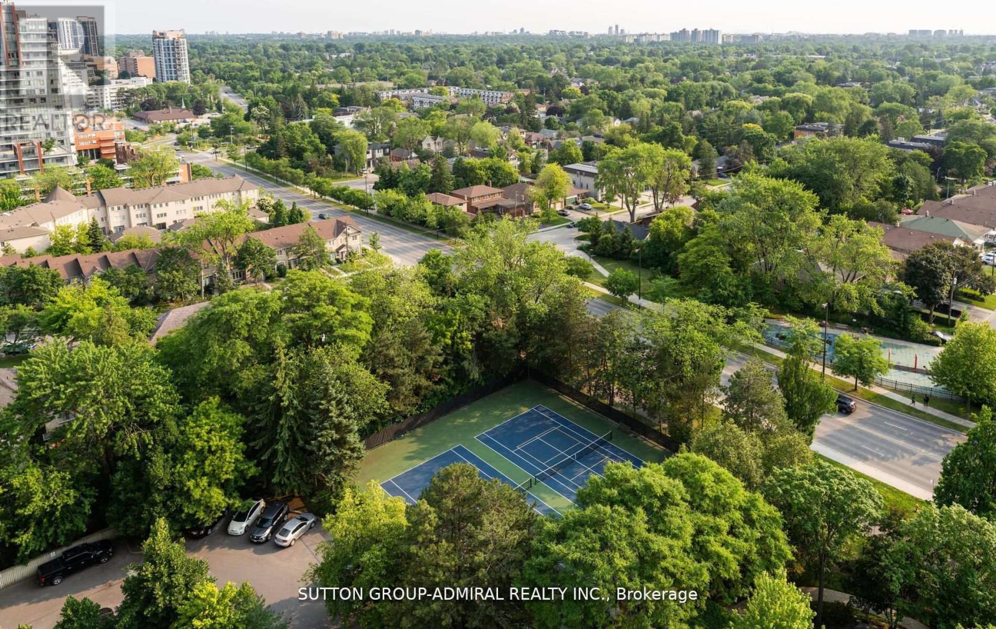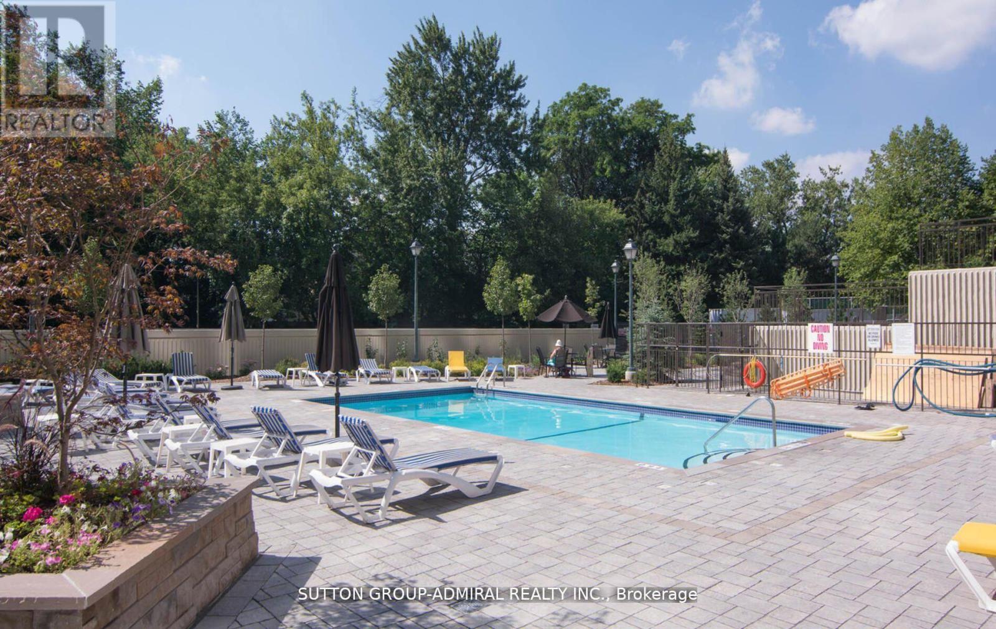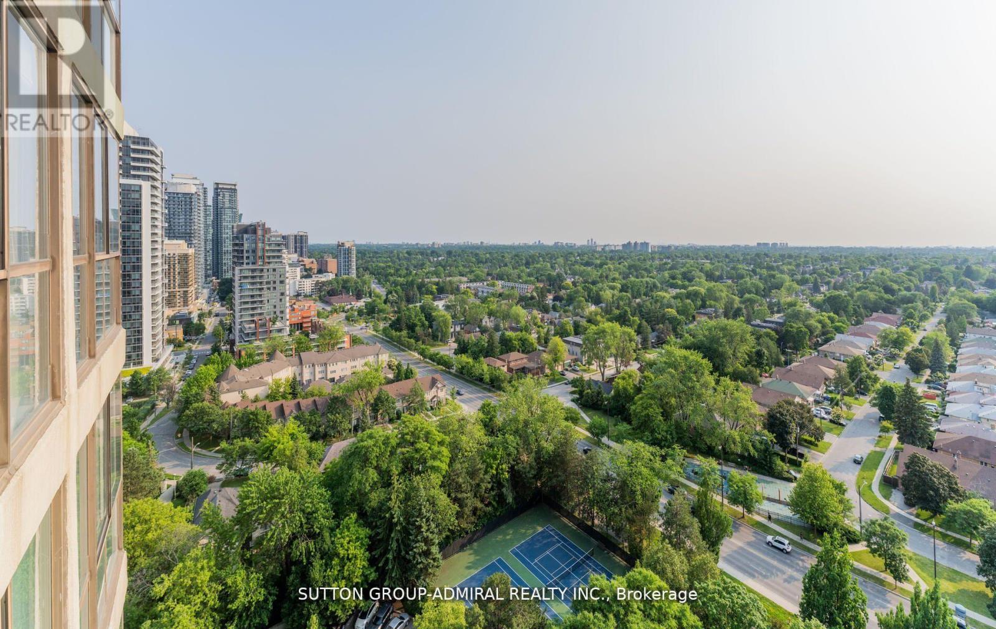$1,949,000.00
1908 - 5444 YONGE STREET, Toronto (Willowdale West), Ontario, M2N6J4, Canada Listing ID: C9299274| Bathrooms | Bedrooms | Property Type |
|---|---|---|
| 3 | 3 | Single Family |
Demand Skyview/Tridel Building! Exceptional location. Quiet Side Street W/Coveted Yonge Address. Walk To Finch Subway. Stunning unit: 2,185 sf + balcony. Totally renovated & redesigned (2023). Large 3 bedrooms (or 2+1 where the+1 is a large room, perfect as 3rd bedroom,guest room or executive office/den), 3 washrooms. Luxurious upgrades throughout! Stunning kitchen w/generous cabinetry and large eat-in area. Lavish bathrooms with oversized showers, upscale vanities & soaker tub. Quartz counters. White oak plank floors. Smooth ceilings. LED Potlights. Amazing layout: bright, spacious, open concept.Two of the bedrooms have their own luxurious ensuite & walk-in Closets! Huge combined living room and dining room with feature wall including an electric fireplace, wall-to-wall, floor-to-ceiling windows with magnificent serene views. 3rd bedroom has tall windows with north & east views as well as a walk-out to balcony. UNIQUE, WALK-IN LAUNDRY ROOM includes large sink, extra pantry with built-in shelves, bar-fridge. Unobstructed, sunny south & west views. Enjoy the afternoon sun & sunsets from your large BALCONY. FOUR UNDERGROUND PARKING SPOTS aka two huge tandem spots, deeded spaces; GIGANTIC Storage LOCKER on same level as the 4 PARKING Spots. **EXTRAS** All Premium Appliances: Stainless Steel Fridge, B/I Oven/Micro, B/I DW/Hoodfan. Full-Size Washer+Dryer. Custom Upgrades & Finishes Thruout. All Light Fixtures. Unique Wall Treatments. All Built-ins (W/I Closets, Pantry, Electric Fireplace). (id:31565)

Paul McDonald, Sales Representative
Paul McDonald is no stranger to the Toronto real estate market. With over 21 years experience and having dealt with every aspect of the business from simple house purchases to condo developments, you can feel confident in his ability to get the job done.| Level | Type | Length | Width | Dimensions |
|---|---|---|---|---|
| Main level | Living room | 8.28 m | 6.79 m | 8.28 m x 6.79 m |
| Main level | Dining room | 8.28 m | 6.79 m | 8.28 m x 6.79 m |
| Main level | Kitchen | 7.29 m | 2.81 m | 7.29 m x 2.81 m |
| Main level | Eating area | 7.29 m | 2.81 m | 7.29 m x 2.81 m |
| Main level | Den | 5 m | 3.69 m | 5 m x 3.69 m |
| Main level | Primary Bedroom | 8.32 m | 4.06 m | 8.32 m x 4.06 m |
| Main level | Bedroom 2 | 6.08 m | 3.33 m | 6.08 m x 3.33 m |
| Main level | Bedroom 3 | 5.15 m | 3.91 m | 5.15 m x 3.91 m |
| Main level | Laundry room | 3.41 m | 1.99 m | 3.41 m x 1.99 m |
| Amenity Near By | Park, Public Transit, Schools |
|---|---|
| Features | Balcony |
| Maintenance Fee | 2048.52 |
| Maintenance Fee Payment Unit | Monthly |
| Management Company | ICC Property Management |
| Ownership | Condominium/Strata |
| Parking |
|
| Transaction | For sale |
| Bathroom Total | 3 |
|---|---|
| Bedrooms Total | 3 |
| Bedrooms Above Ground | 3 |
| Amenities | Exercise Centre, Party Room, Visitor Parking, Storage - Locker |
| Appliances | Blinds, Dryer, Refrigerator, Stove, Washer, Window Coverings |
| Cooling Type | Central air conditioning |
| Exterior Finish | Brick |
| Fireplace Present | |
| Flooring Type | Wood, Ceramic |
| Half Bath Total | 1 |
| Heating Fuel | Natural gas |
| Heating Type | Forced air |
| Size Interior | 1999.983 - 2248.9813 sqft |
| Type | Apartment |




