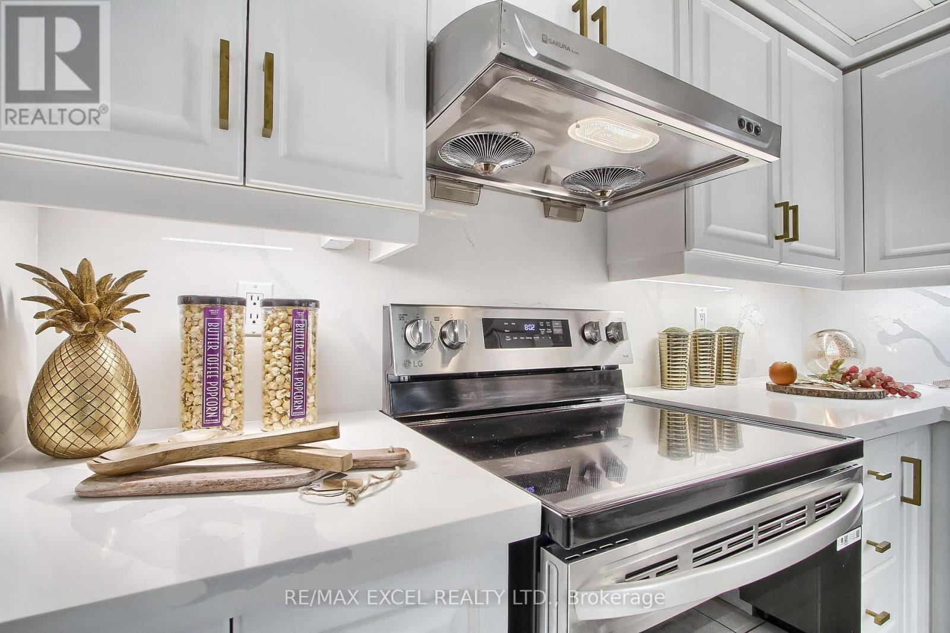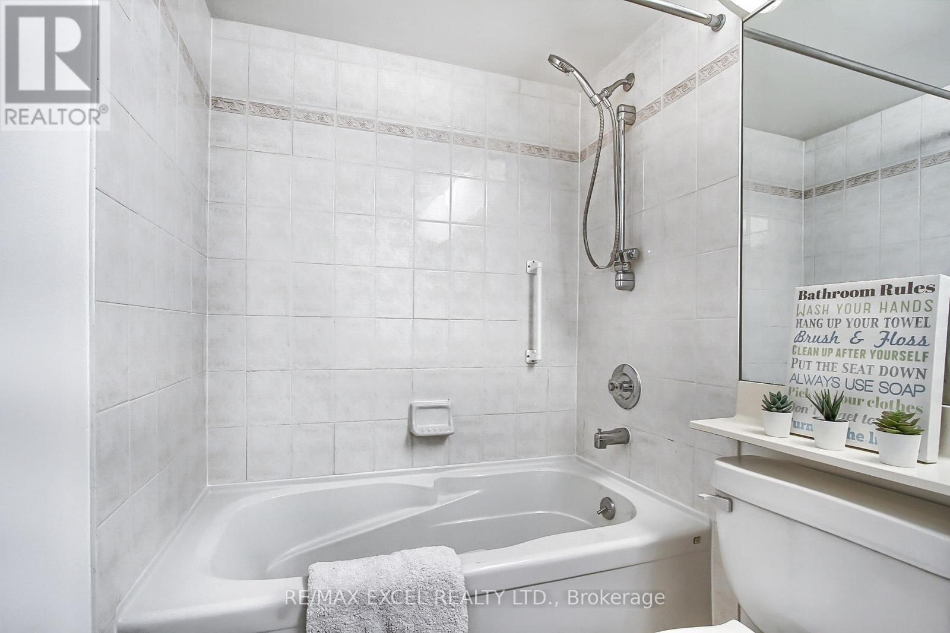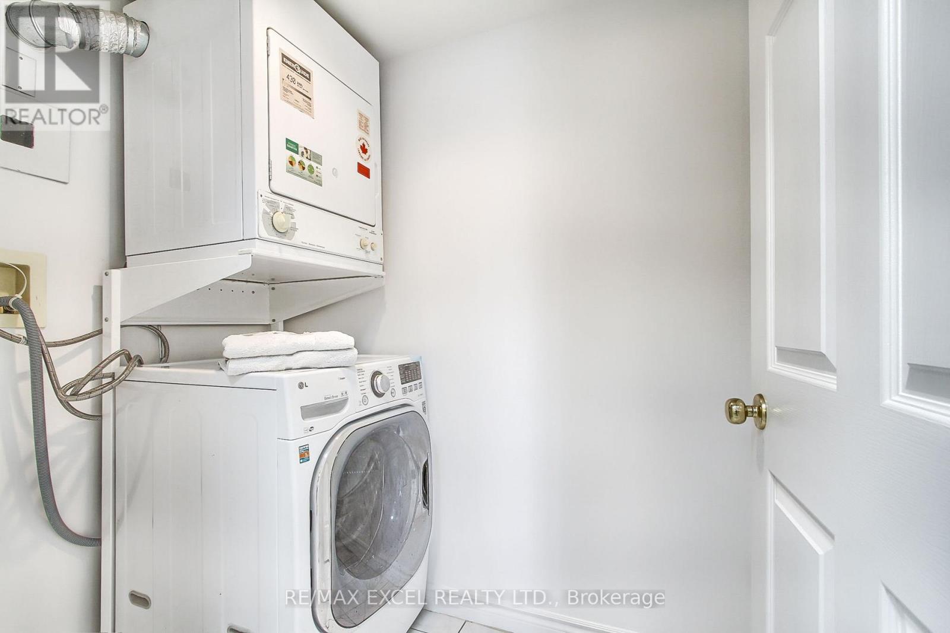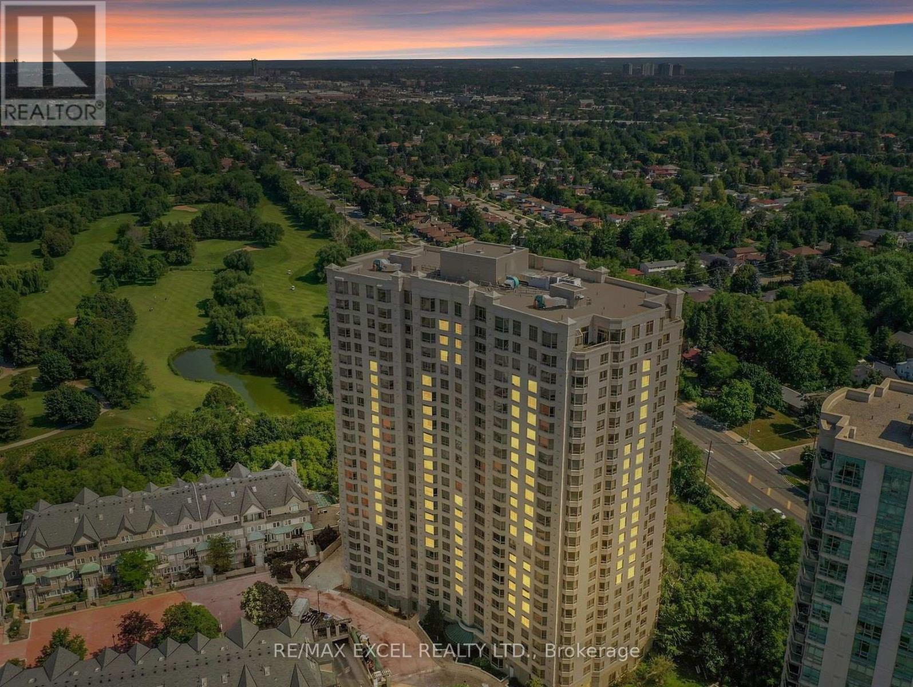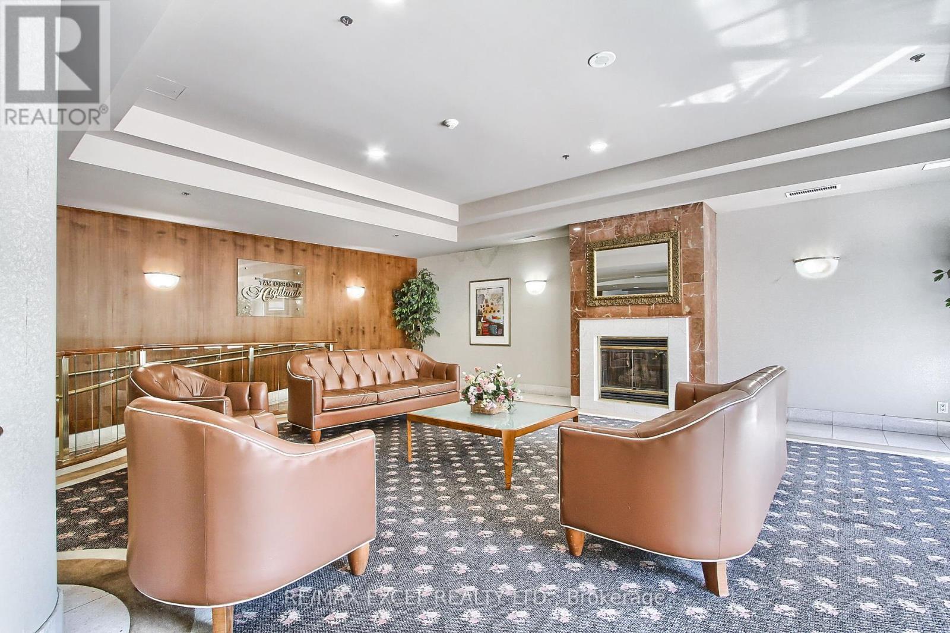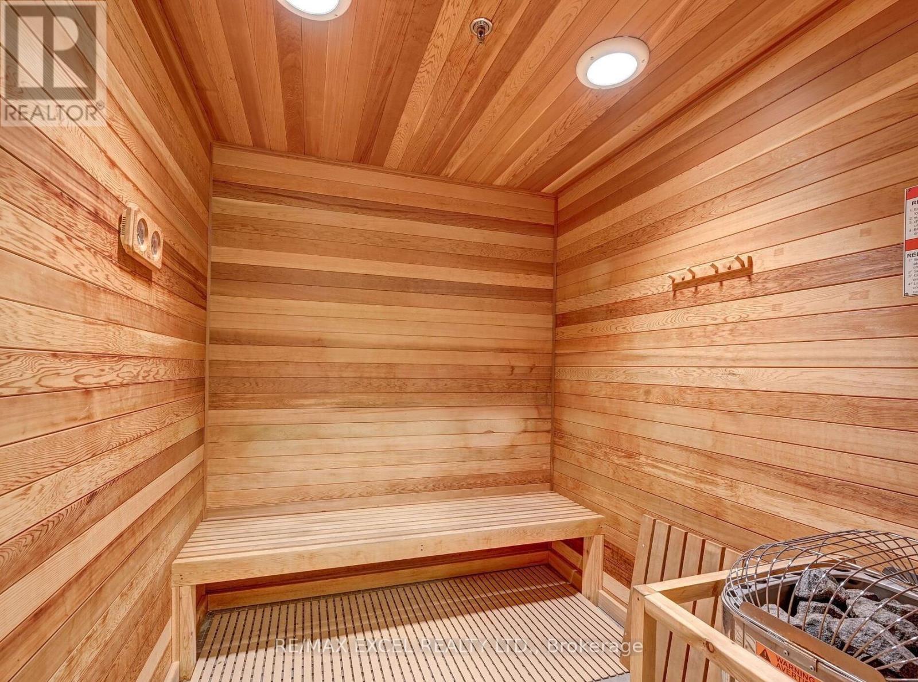$2,780.00 / monthly
1907 - 228 BONIS AVENUE, Toronto (Tam O'Shanter-Sullivan), Ontario, M1T3W1, Canada Listing ID: E11989989| Bathrooms | Bedrooms | Property Type |
|---|---|---|
| 2 | 2 | Single Family |
*FULLY FURNISHED & NEWLY RENOVATED* Welcome to This Large & Sun Filled Tridel-Built Condo w/ over 1000 Sq Ft of Living Space! Boasting a Generous Sized Primary Bedroom w/ Large Walk-In Closet & 4PC Ensuite, Spacious Solarium Which Easily Serves As a 2nd Bedroom or Home Office, Second Bathroom, Great Sized Laundry Room w/ Storage, SW Facing Views & More! This Newly Renovated Unit Boasts: BRAND New Completely Redone Kitchen w/ New
- Appliances, Kitchen Sink, Sakura Range Hood, Stone Countertops, Refinished Kitchen Cabinets, New Laminate Throughout, Completely Repainted, New Light Fixtures & More. Location is Unbeatable - Steps to Agincourt Mall (w/ Walmart, Shoppers, Restaurants), Agincourt Go Station, TTC, Parks, Tam O' Shanter Golf Course & Just a Short Drive to Hwy 401/404. Don't Miss This Opportunity to See a Well Maintained Property! **EXTRAS** 24h concierge, gatehouse, indoor pool, party room, and gym (id:31565)

Paul McDonald, Sales Representative
Paul McDonald is no stranger to the Toronto real estate market. With over 21 years experience and having dealt with every aspect of the business from simple house purchases to condo developments, you can feel confident in his ability to get the job done.| Level | Type | Length | Width | Dimensions |
|---|---|---|---|---|
| Flat | Living room | 5.18 m | 5.1 m | 5.18 m x 5.1 m |
| Flat | Dining room | 5.18 m | 5.1 m | 5.18 m x 5.1 m |
| Flat | Kitchen | 3.25 m | 2.75 m | 3.25 m x 2.75 m |
| Flat | Primary Bedroom | 5.7 m | 3.32 m | 5.7 m x 3.32 m |
| Flat | Solarium | 3.76 m | 3.15 m | 3.76 m x 3.15 m |
| Flat | Laundry room | 2 m | 1.37 m | 2 m x 1.37 m |
| Amenity Near By | |
|---|---|
| Features | |
| Maintenance Fee | |
| Maintenance Fee Payment Unit | |
| Management Company | Crossbridge |
| Ownership | Condominium/Strata |
| Parking |
|
| Transaction | For rent |
| Bathroom Total | 2 |
|---|---|
| Bedrooms Total | 2 |
| Bedrooms Above Ground | 1 |
| Bedrooms Below Ground | 1 |
| Amenities | Exercise Centre, Recreation Centre, Sauna |
| Appliances | Dishwasher, Dryer, Stove, Washer, Refrigerator |
| Cooling Type | Central air conditioning |
| Exterior Finish | Concrete |
| Fireplace Present | |
| Fire Protection | Security guard |
| Flooring Type | Laminate, Ceramic |
| Half Bath Total | 1 |
| Heating Fuel | Natural gas |
| Heating Type | Forced air |
| Size Interior | 1000 - 1199 sqft |
| Type | Apartment |














