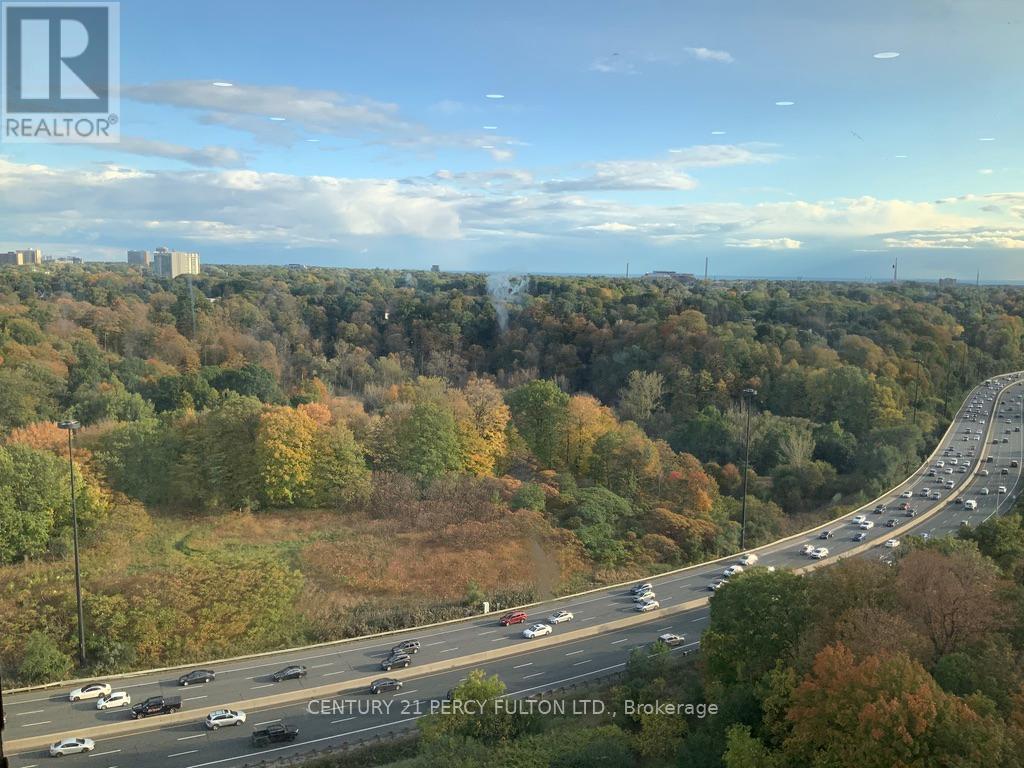$550,000.00
1904 - 10 SUNNY GLEN WAY, Toronto (Flemingdon Park), Ontario, M3C2Z3, Canada Listing ID: C11904844| Bathrooms | Bedrooms | Property Type |
|---|---|---|
| 2 | 3 | Single Family |
Don't Miss Out On This Great Updated 3 Bdrm, 2 Bath Condo Plus Updated Kitchen. Bright And Spacious Unit With Wall To Wall Windows And Open Concept W/ Laminate Floors. Brand New Installed Window A/C. Steps From Ttc, Costco, Shops At Don Mills & Sunny Supermarket. Walk To Public Schools, Elementary, Middle, And High School, Children's Park & Close To All Amenities. Minutes Away From Dvp, Ontario Science Centre & The Aga Khan Museum. All Utilities are included in Maintenace cost, **EXTRAS** Appliances- Fridge & Stove, All ELF's, Washer & Dryer, Window A/C Unit. (id:31565)

Paul McDonald, Sales Representative
Paul McDonald is no stranger to the Toronto real estate market. With over 21 years experience and having dealt with every aspect of the business from simple house purchases to condo developments, you can feel confident in his ability to get the job done.Room Details
| Level | Type | Length | Width | Dimensions |
|---|---|---|---|---|
| Flat | Dining room | 3.18 m | 2.4 m | 3.18 m x 2.4 m |
| Flat | Living room | 2.65 m | 2.5 m | 2.65 m x 2.5 m |
| Flat | Primary Bedroom | 3.9 m | 2.9 m | 3.9 m x 2.9 m |
| Flat | Bedroom 2 | 3.2 m | 2.9 m | 3.2 m x 2.9 m |
| Flat | Bedroom 3 | 3.2 m | 2.9 m | 3.2 m x 2.9 m |
Additional Information
| Amenity Near By | |
|---|---|
| Features | In suite Laundry |
| Maintenance Fee | 756.83 |
| Maintenance Fee Payment Unit | Monthly |
| Management Company | A.A. Property Management & Associated 416-429-4124 |
| Ownership | Condominium/Strata |
| Parking |
|
| Transaction | For sale |
Building
| Bathroom Total | 2 |
|---|---|
| Bedrooms Total | 3 |
| Bedrooms Above Ground | 3 |
| Amenities | Storage - Locker |
| Cooling Type | Window air conditioner |
| Exterior Finish | Brick |
| Fireplace Present | |
| Half Bath Total | 1 |
| Heating Fuel | Electric |
| Heating Type | Baseboard heaters |
| Size Interior | 999.992 - 1198.9898 sqft |
| Type | Apartment |














