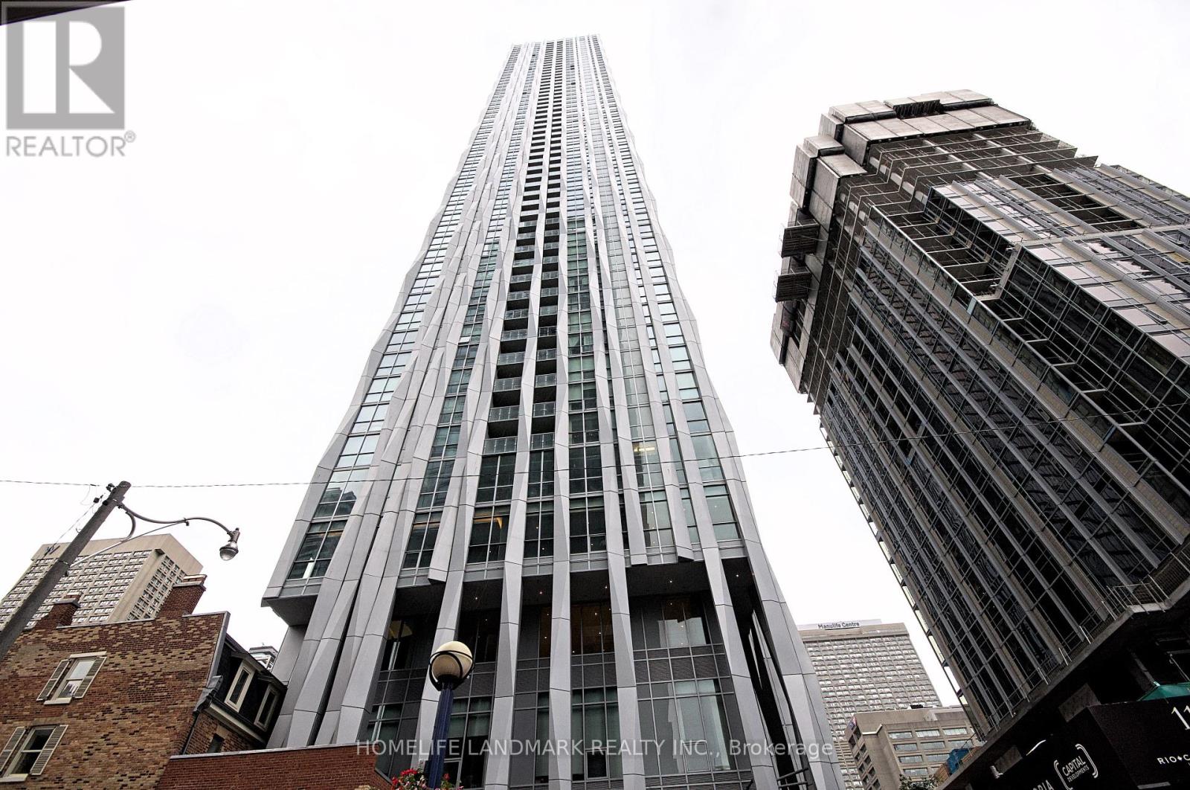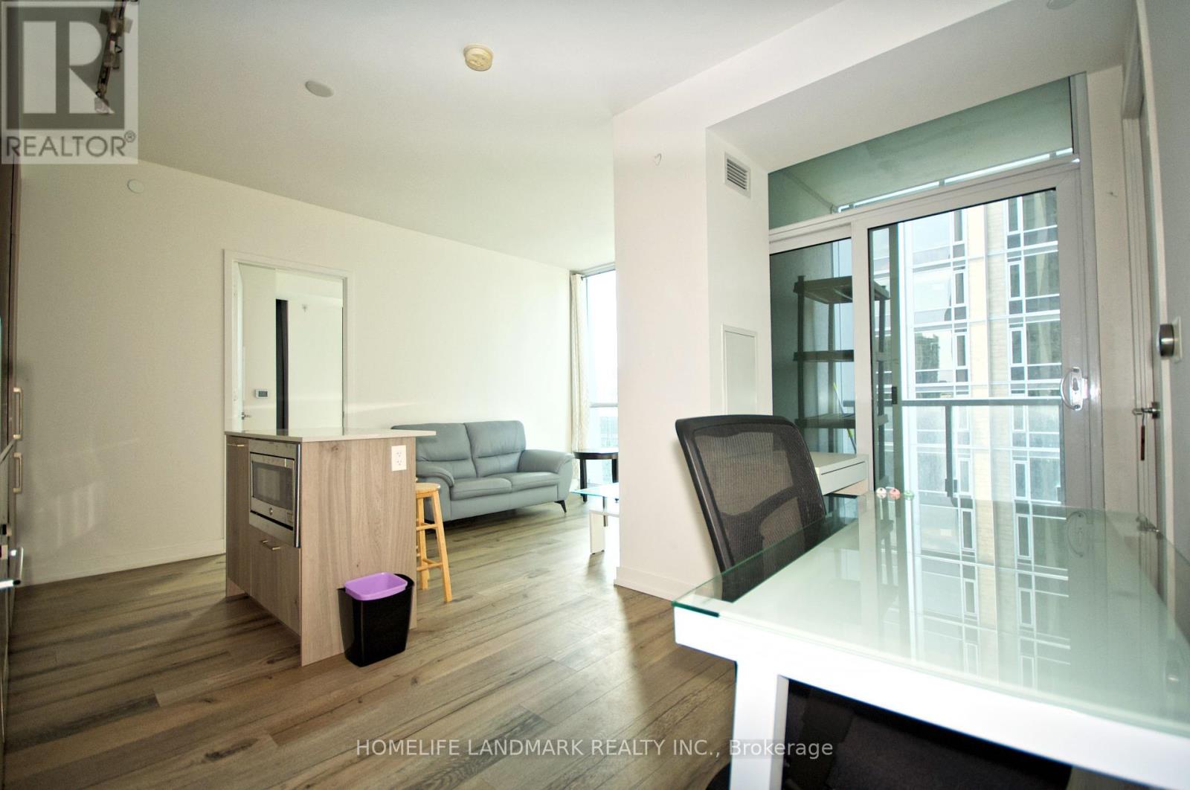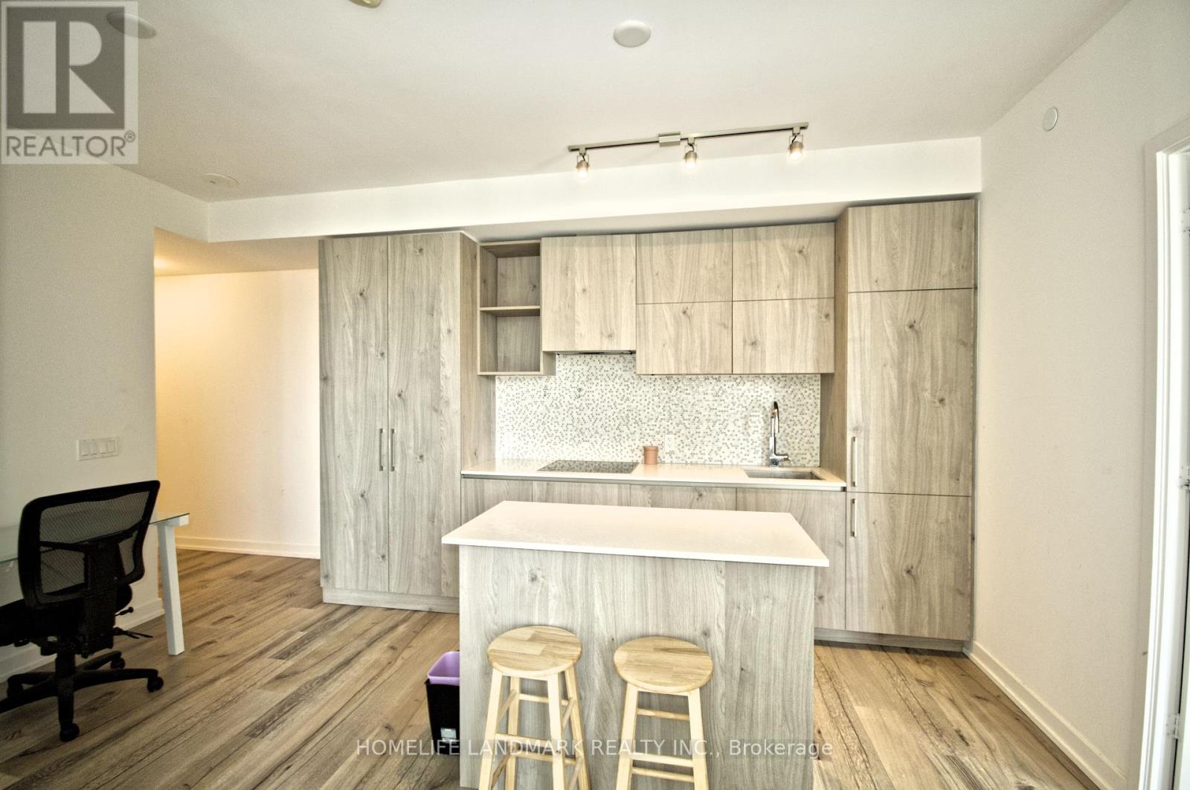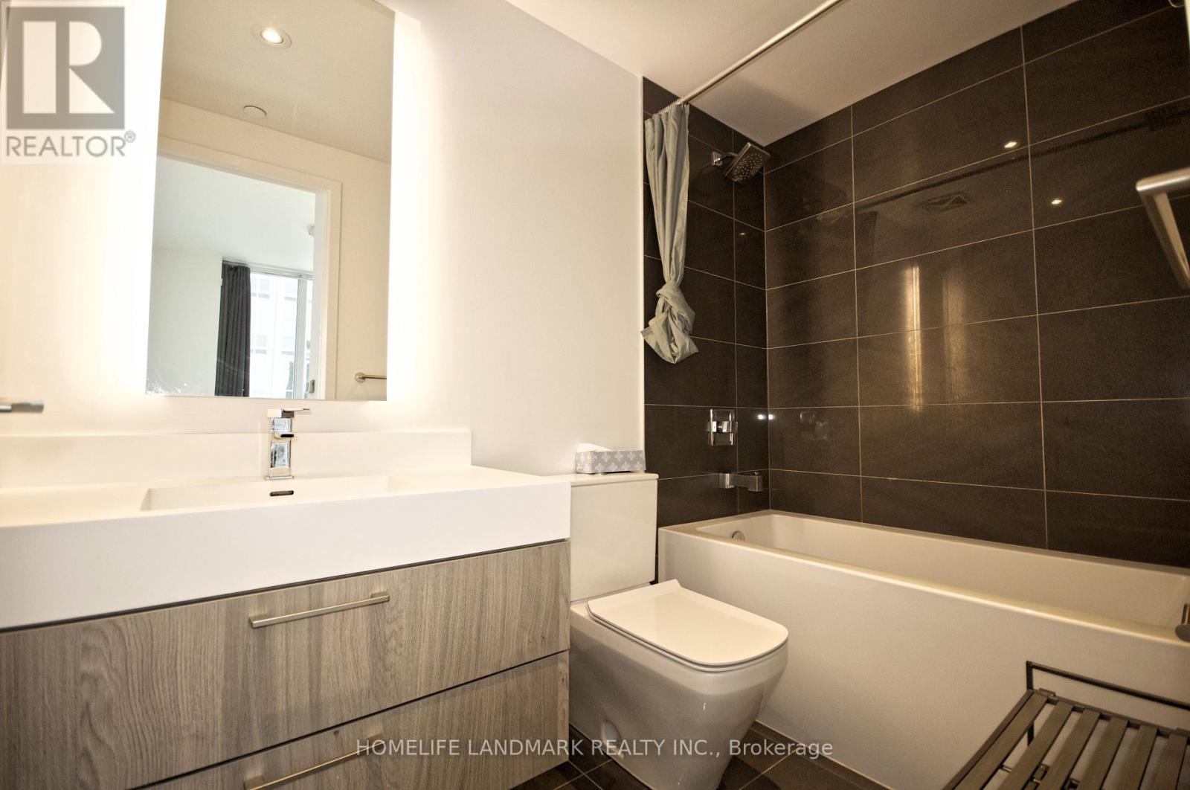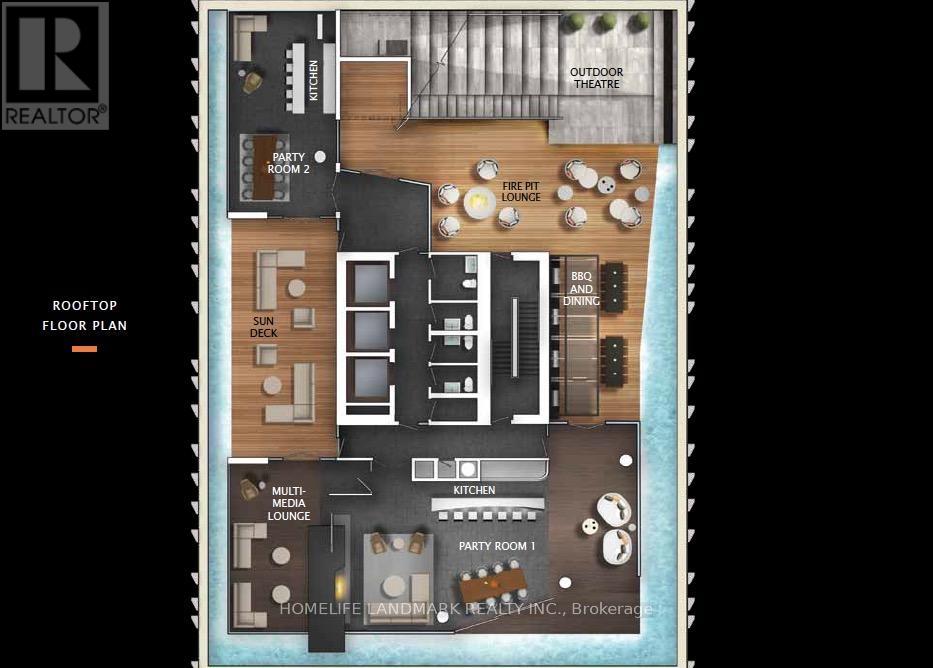$3,350.00 / monthly
1902 - 1 YORKVILLE AVENUE, Toronto (Annex), Ontario, M4W1L1, Canada Listing ID: C9239272| Bathrooms | Bedrooms | Property Type |
|---|---|---|
| 2 | 2 | Single Family |
Luxury Condo Building Located In No.1 Yorkville. Large Size Southeast Exposured Unit With 2 Bedrooms + 2 Bathrooms. Open-Concept Kitchen With B/I Appliances And Central Island. Primary Bedroom With 4Pcs Ensuite Bathroom And Large Top To Bottom Windows. Clear View Overlooking The City. Walk To Subway, UofT, Bloor Shopping, Toronto Public Library, Fine Dining Restaurant And Bars, Public Transit And Much More. Amenities: Fitness Gallery, Outdoor Pool, Spa Lounge, Outdoor Theater, Rooftop Lounge W/360 Panorama View, 24Hrs Concierge Services. (id:31565)

Paul McDonald, Sales Representative
Paul McDonald is no stranger to the Toronto real estate market. With over 21 years experience and having dealt with every aspect of the business from simple house purchases to condo developments, you can feel confident in his ability to get the job done.Room Details
| Level | Type | Length | Width | Dimensions |
|---|---|---|---|---|
| Main level | Living room | 5.21 m | 4.75 m | 5.21 m x 4.75 m |
| Main level | Dining room | 5.21 m | 4.75 m | 5.21 m x 4.75 m |
| Main level | Kitchen | 5.21 m | 4.75 m | 5.21 m x 4.75 m |
| Main level | Primary Bedroom | 3.05 m | 2.74 m | 3.05 m x 2.74 m |
| Main level | Bedroom 2 | 2.62 m | 2.5 m | 2.62 m x 2.5 m |
| Main level | Bathroom | na | na | Measurements not available |
Additional Information
| Amenity Near By | |
|---|---|
| Features | Balcony, Carpet Free |
| Maintenance Fee | |
| Maintenance Fee Payment Unit | |
| Management Company | First Service Residential |
| Ownership | Condominium/Strata |
| Parking |
|
| Transaction | For rent |
Building
| Bathroom Total | 2 |
|---|---|
| Bedrooms Total | 2 |
| Bedrooms Above Ground | 2 |
| Amenities | Storage - Locker |
| Cooling Type | Central air conditioning |
| Exterior Finish | Concrete |
| Fireplace Present | |
| Flooring Type | Laminate, Ceramic |
| Heating Fuel | Natural gas |
| Heating Type | Forced air |
| Size Interior | 599.9954 - 698.9943 sqft |
| Type | Apartment |


