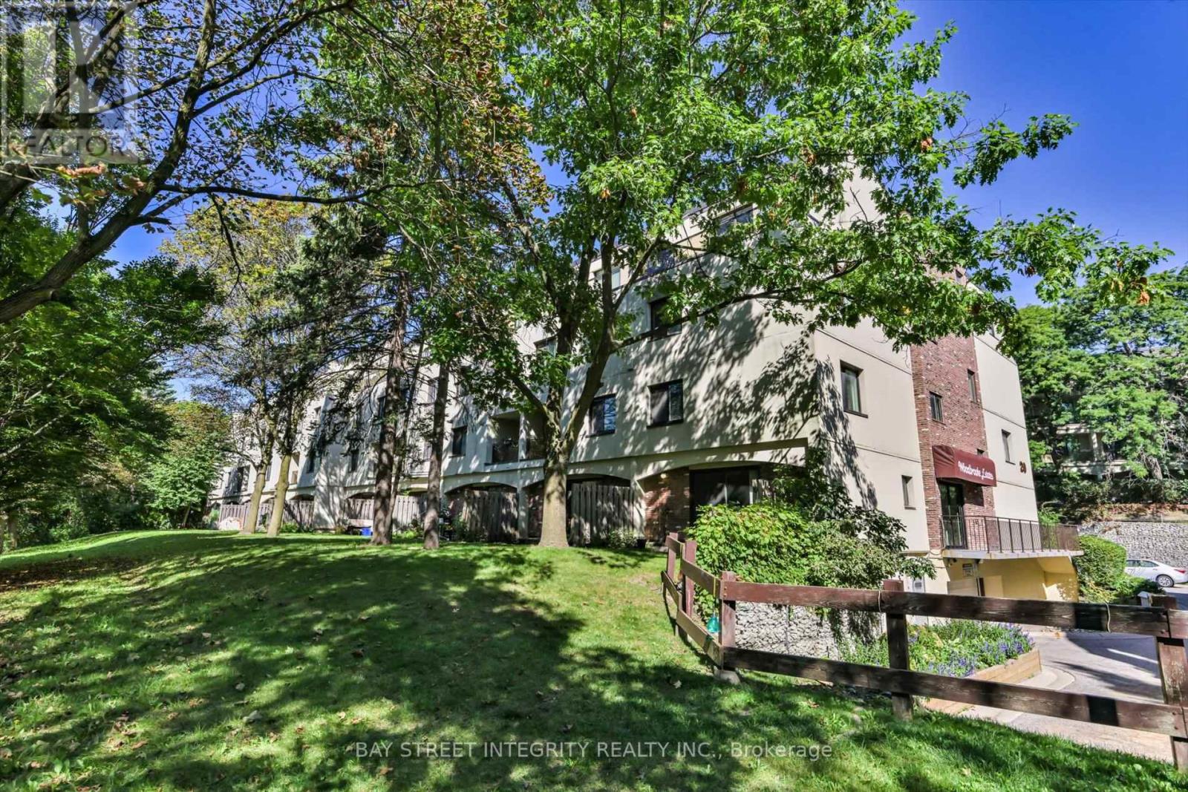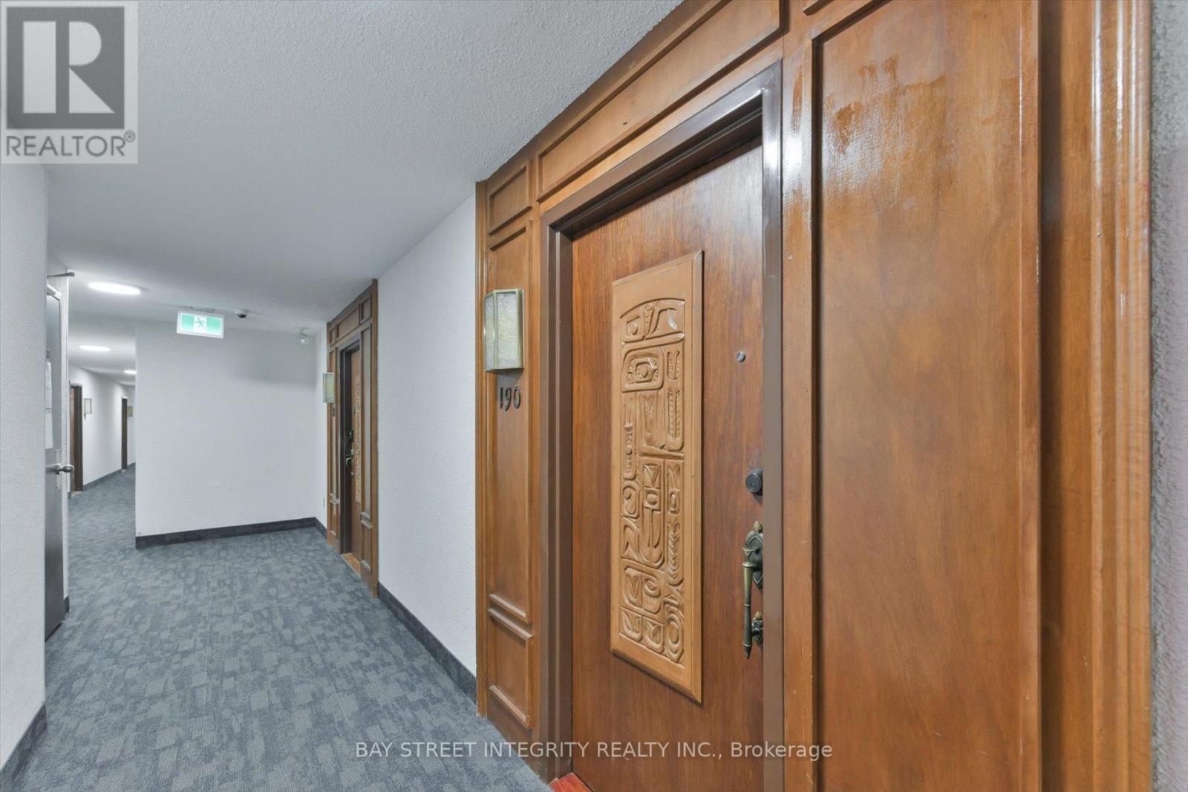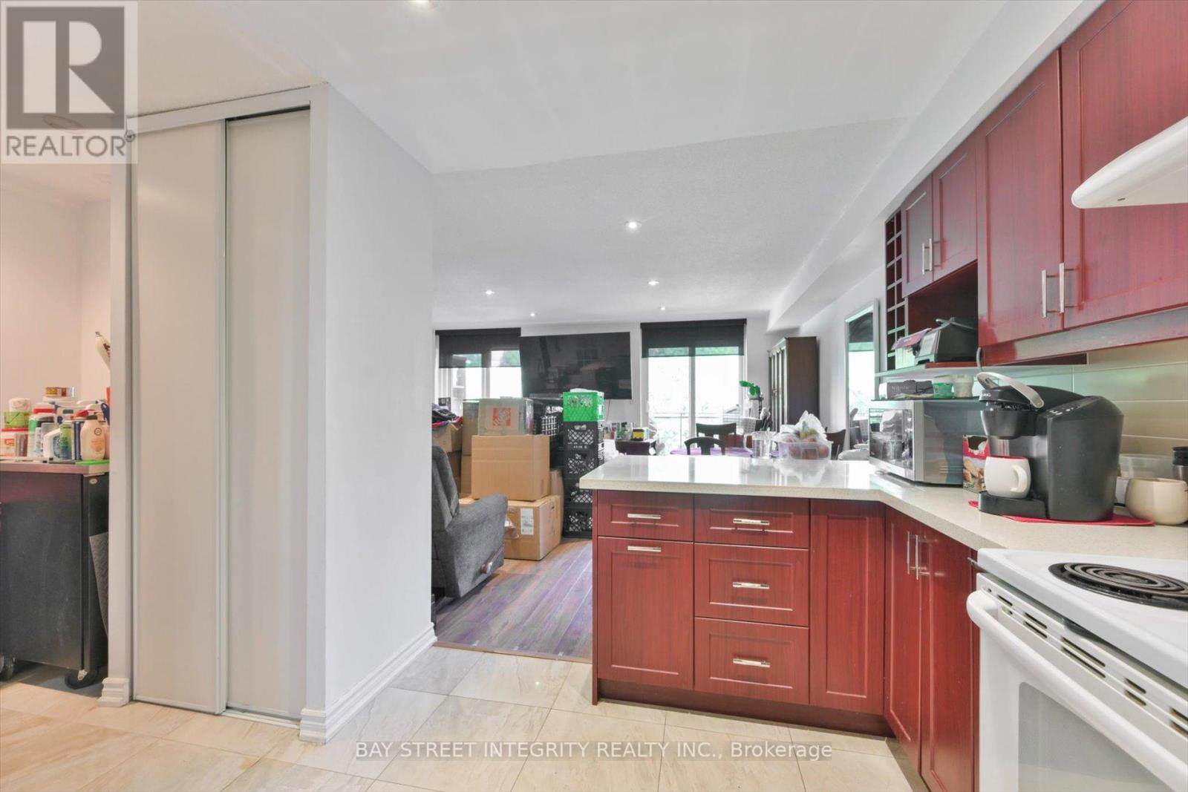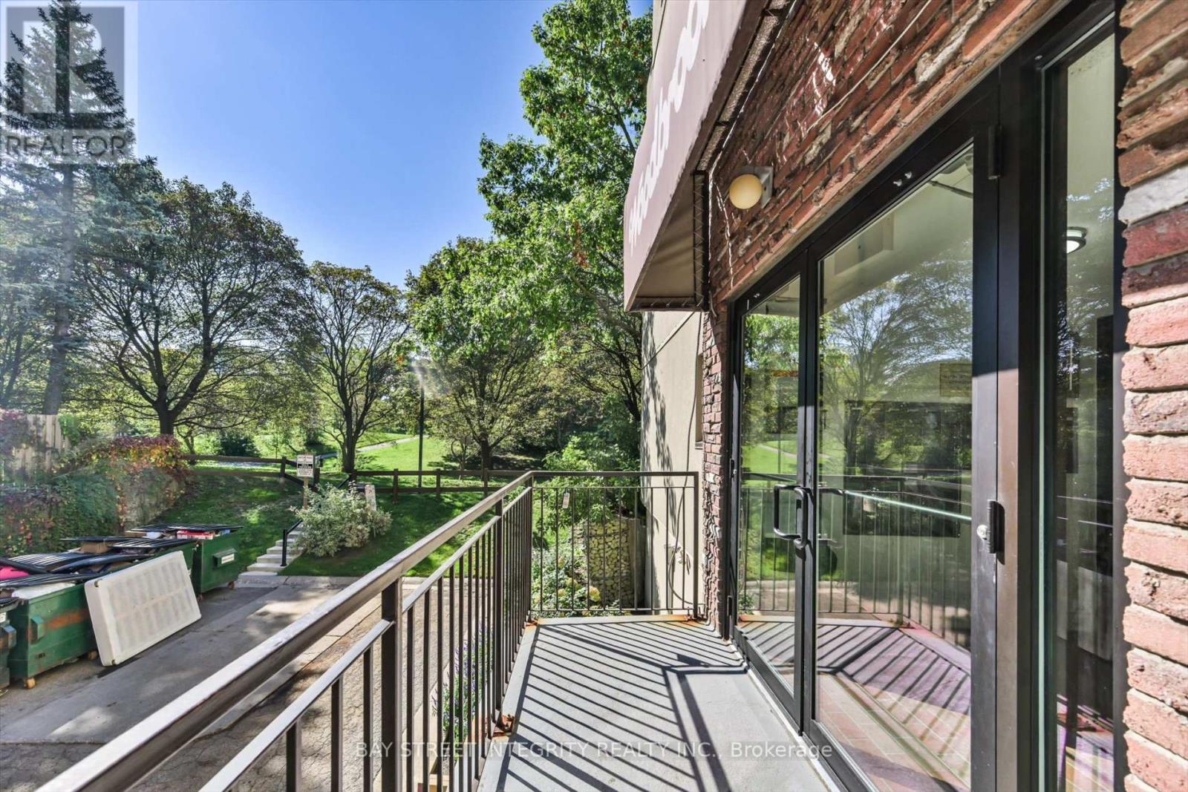$799,999.00
190 - 20 MOONSTONE BYWAY, Toronto (Hillcrest Village), Ontario, M2H3J4, Canada Listing ID: C9374225| Bathrooms | Bedrooms | Property Type |
|---|---|---|
| 3 | 4 | Single Family |
Welcome to 20 Moonstone Byway! Situated in a highly sought-after school zone, with A.Y. Jackson High School, Highland, and Cliffwood Public Schools just a short distance away. Conveniently close to Seneca College, with easy one-bus access to Fairview Mall and Sheppard Subway Station. The 24-hour Don Mills/Steeles TTC bus service is right at your doorstep, and major highways 404, 401, and 407 are just minutes away. Enjoy the convenience of nearby restaurants and amenities. This unit features exceptionally spacious bedrooms and plenty of storage. A rare find with a south-facing exposure, offering a breathtaking terrace view overlooking the park.
Fridge(2016), Stove(2016), Range Hood(2016), DishWaher(2016),Washer, Dryer,Existing Electrical Light Fixtures,Laminate Floor Throughout(16)blinds (2020) windows (2020)Quartz Counter Tops (16)Sliding Doors(2020) (id:31565)

Paul McDonald, Sales Representative
Paul McDonald is no stranger to the Toronto real estate market. With over 21 years experience and having dealt with every aspect of the business from simple house purchases to condo developments, you can feel confident in his ability to get the job done.| Level | Type | Length | Width | Dimensions |
|---|---|---|---|---|
| Second level | Primary Bedroom | 6.62 m | 3.31 m | 6.62 m x 3.31 m |
| Second level | Bedroom 2 | 5.04 m | 2.71 m | 5.04 m x 2.71 m |
| Second level | Bedroom 3 | 4.51 m | 3.31 m | 4.51 m x 3.31 m |
| Second level | Bedroom 4 | 5.52 m | 2.65 m | 5.52 m x 2.65 m |
| Main level | Living room | 6.02 m | 4.65 m | 6.02 m x 4.65 m |
| Main level | Dining room | 6.02 m | 4.65 m | 6.02 m x 4.65 m |
| Main level | Kitchen | 3.93 m | 2.61 m | 3.93 m x 2.61 m |
| Amenity Near By | |
|---|---|
| Features | |
| Maintenance Fee | 640.87 |
| Maintenance Fee Payment Unit | Monthly |
| Management Company | Fairway Property Management Co. |
| Ownership | Condominium/Strata |
| Parking |
|
| Transaction | For sale |
| Bathroom Total | 3 |
|---|---|
| Bedrooms Total | 4 |
| Bedrooms Above Ground | 4 |
| Exterior Finish | Stucco |
| Fireplace Present | |
| Flooring Type | Laminate |
| Half Bath Total | 2 |
| Heating Fuel | Electric |
| Heating Type | Baseboard heaters |
| Size Interior | 1599.9864 - 1798.9853 sqft |
| Stories Total | 2 |
| Type | Row / Townhouse |
























