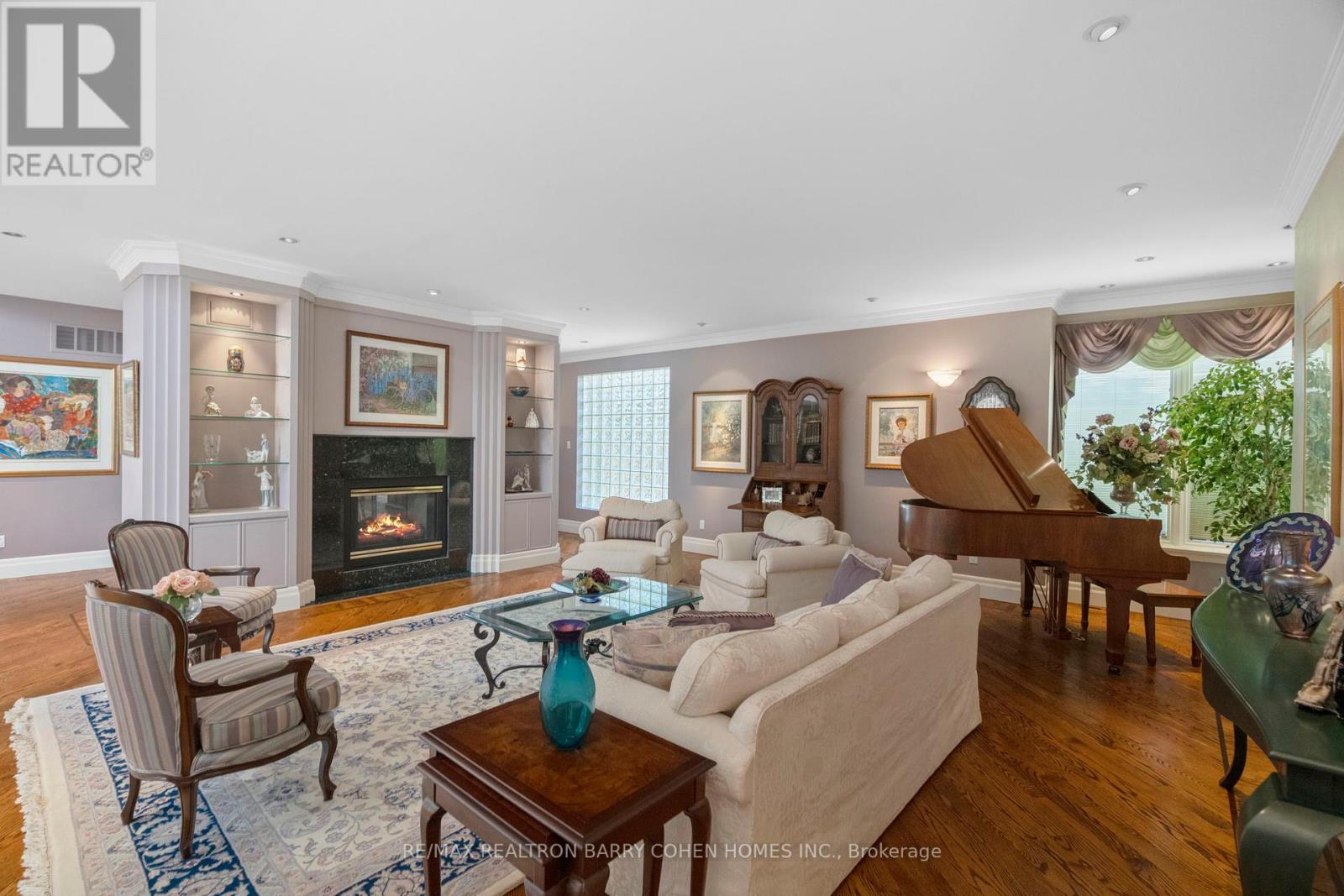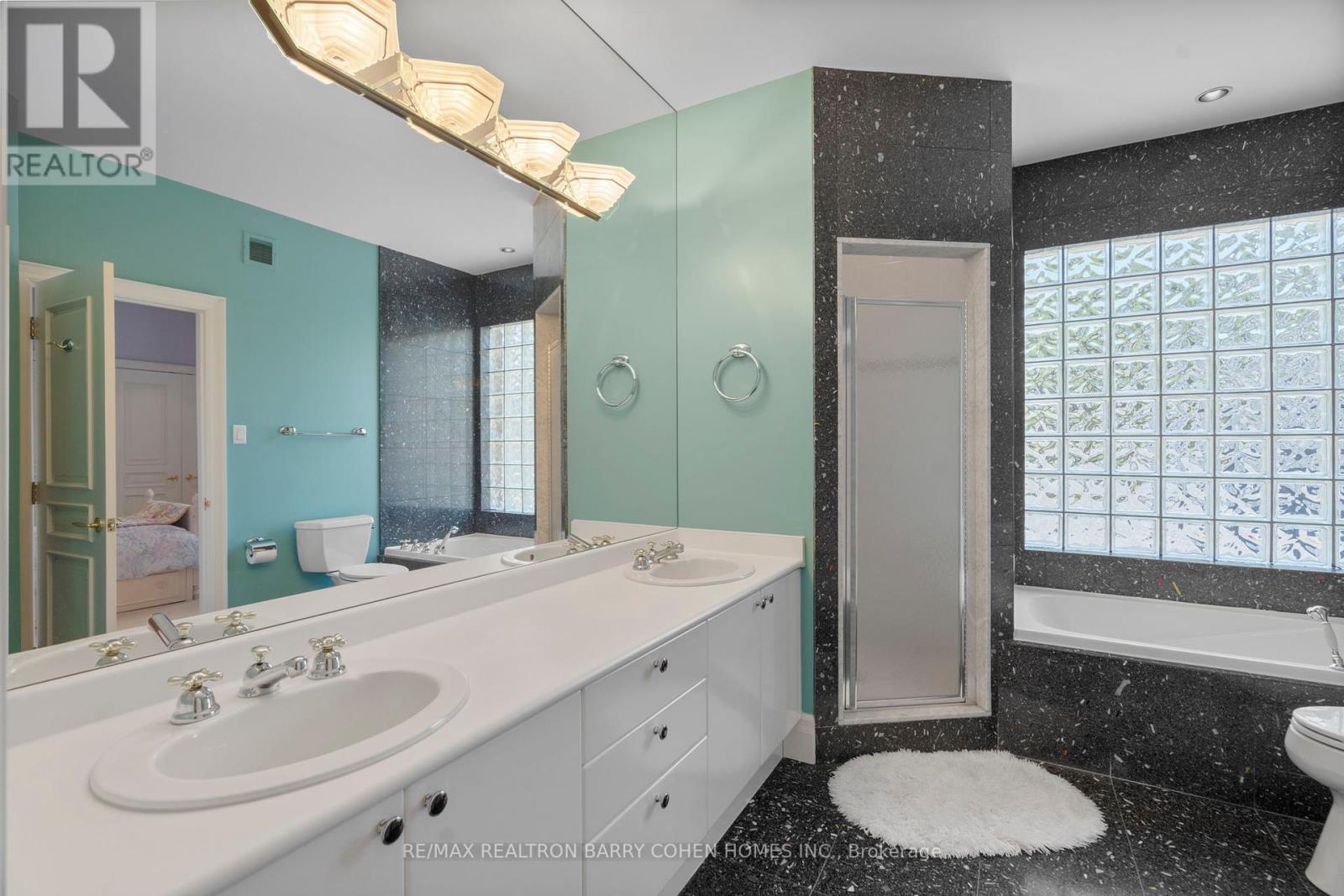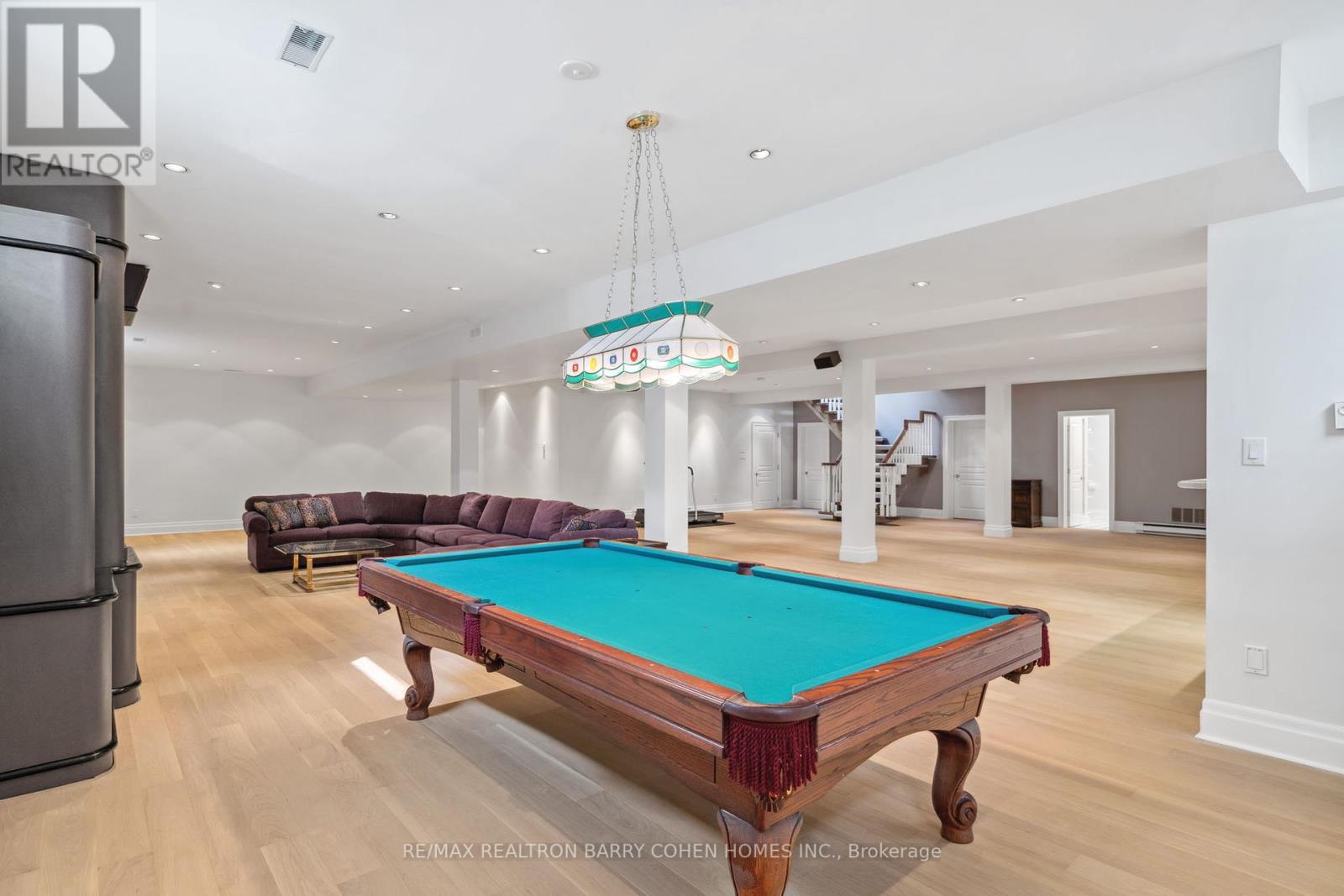$5,500,000.00
19 VERNHAM AVENUE, Toronto (St. Andrew-Windfields), Ontario, M2L2B1, Canada Listing ID: C9307640| Bathrooms | Bedrooms | Property Type |
|---|---|---|
| 6 | 5 | Single Family |
Exquisite Contemporary Residence Nestled In The Prestigious St. Andrew-Windfields Neighbourhood. Built-Custom By Its Owner - No Cost Spared. This Stunning Home Boasts An Impressive 80' Frontage, Offering Grandeur And Space Both Inside And Out. Approximately 5,300SF + 3,100 L/L. Step Inside To Discover Soaring Ceilings And Abundant Natural Light Streaming In Through Elegant Skylights. Features A Large Living Room With A Two-Sided Fireplace, Perfect For Entertaining. Adjacent Is The Elegant Dining Room, Overlooking The Expansive Backyard A Serene Backdrop For Meals And Entertaining. The Chef's Kitchen Is A Culinary Haven, Complete With A Centre Island, Breakfast Area And Walk-Out To A Beautiful Backyard Terrace. Expansive Primary Bedroom, Flooded With Natural Light And Featuring A Luxurious Marble 5-Piece Ensuite Bathroom And A Spacious Walk-In Closet. The Additional Bedrooms Are Equally Inviting With Double Closets And Broadloom Flooring. The Lower Level Is An Entertainer's Dream, Featuring A Massive Recreation Room With Built-In Speakers And A Wet Bar. A Fifth Bedroom Offers Flexibility, While A Sauna/Spa Area Provides The Ultimate Relaxation Retreat. Outside, The Backyard Oasis Beckons With A Refreshing Pool And Terrace, Accessed Conveniently From The Lower Level Walk-Up. Steps To Renowned Schools, Shops And Eateries.
2 car garage, Miele DW, Paneled F/F, Gas Range Stove Top, Double Wall Oven, Maytag Dryer, GE Washer (id:31565)

Paul McDonald, Sales Representative
Paul McDonald is no stranger to the Toronto real estate market. With over 21 years experience and having dealt with every aspect of the business from simple house purchases to condo developments, you can feel confident in his ability to get the job done.| Level | Type | Length | Width | Dimensions |
|---|---|---|---|---|
| Second level | Primary Bedroom | 6.15 m | 4.6 m | 6.15 m x 4.6 m |
| Second level | Bedroom 2 | 5.59 m | 3.43 m | 5.59 m x 3.43 m |
| Second level | Bedroom 3 | 4.93 m | 4.27 m | 4.93 m x 4.27 m |
| Second level | Bedroom 4 | 3.58 m | 3.43 m | 3.58 m x 3.43 m |
| Lower level | Bedroom 5 | 4.5 m | 4.01 m | 4.5 m x 4.01 m |
| Lower level | Recreational, Games room | 14.48 m | 14.02 m | 14.48 m x 14.02 m |
| Main level | Living room | 7.39 m | 6.2 m | 7.39 m x 6.2 m |
| Main level | Dining room | 7.9 m | 4.65 m | 7.9 m x 4.65 m |
| Main level | Kitchen | 5.18 m | 4.11 m | 5.18 m x 4.11 m |
| Main level | Family room | 5.79 m | 5.54 m | 5.79 m x 5.54 m |
| Main level | Study | 4.04 m | 3.53 m | 4.04 m x 3.53 m |
| Amenity Near By | |
|---|---|
| Features | |
| Maintenance Fee | |
| Maintenance Fee Payment Unit | |
| Management Company | |
| Ownership | Freehold |
| Parking |
|
| Transaction | For sale |
| Bathroom Total | 6 |
|---|---|
| Bedrooms Total | 5 |
| Bedrooms Above Ground | 4 |
| Bedrooms Below Ground | 1 |
| Appliances | Central Vacuum |
| Basement Development | Finished |
| Basement Features | Walk-up |
| Basement Type | N/A (Finished) |
| Construction Style Attachment | Detached |
| Cooling Type | Central air conditioning |
| Exterior Finish | Brick, Stucco |
| Fireplace Present | True |
| Flooring Type | Hardwood, Carpeted |
| Foundation Type | Unknown |
| Half Bath Total | 1 |
| Heating Fuel | Natural gas |
| Heating Type | Forced air |
| Stories Total | 2 |
| Type | House |
| Utility Water | Municipal water |



































