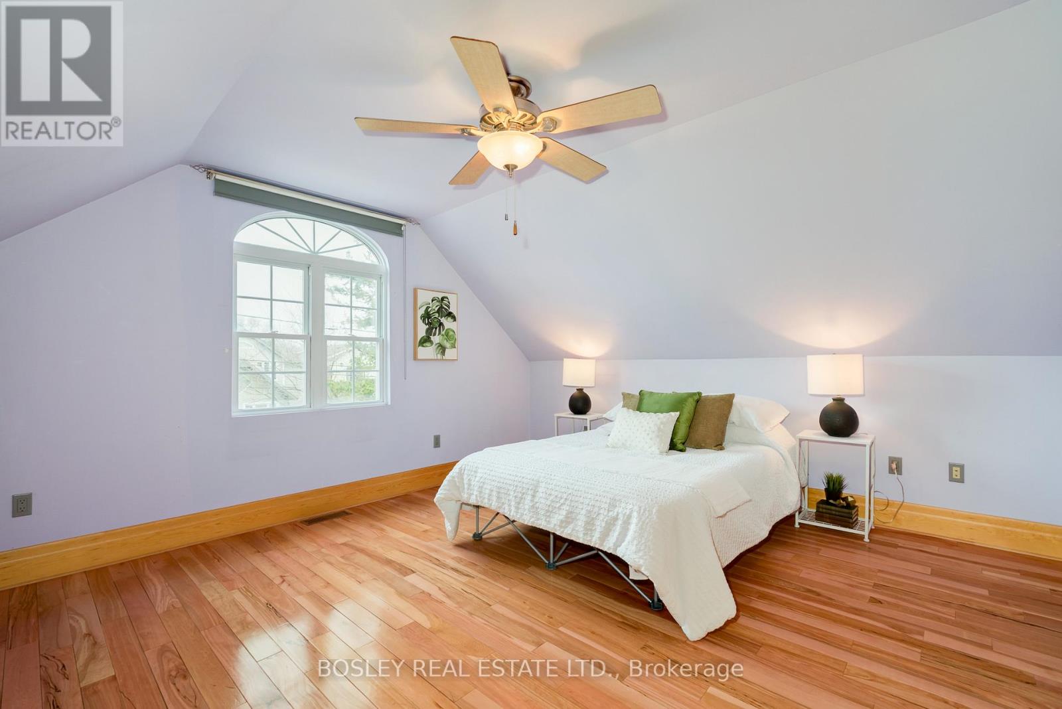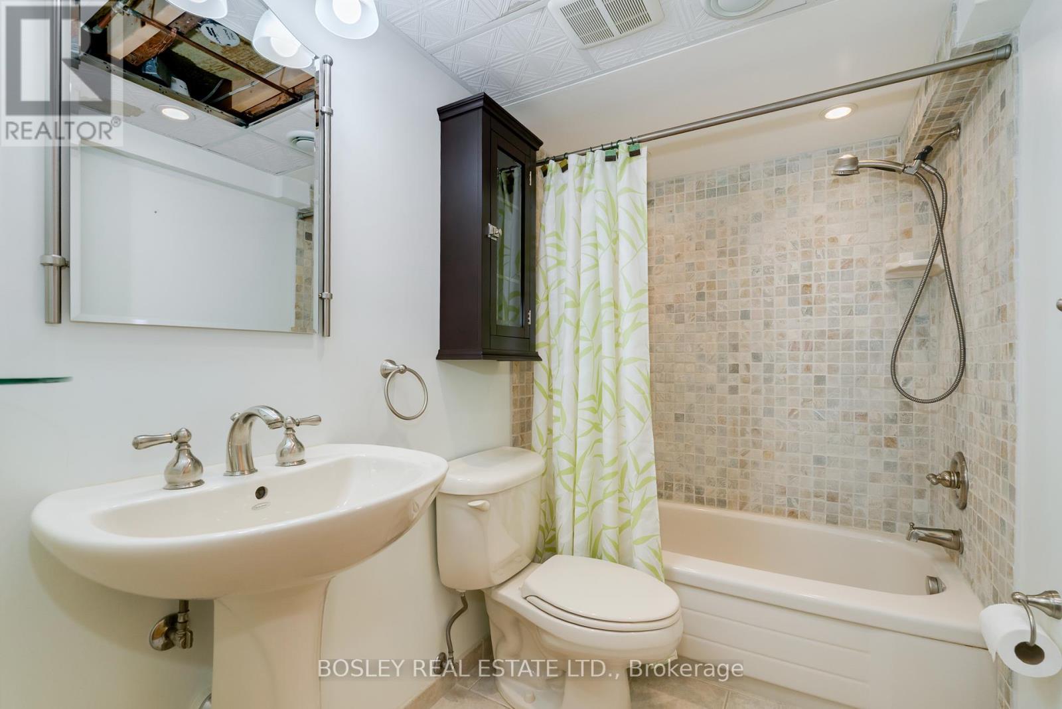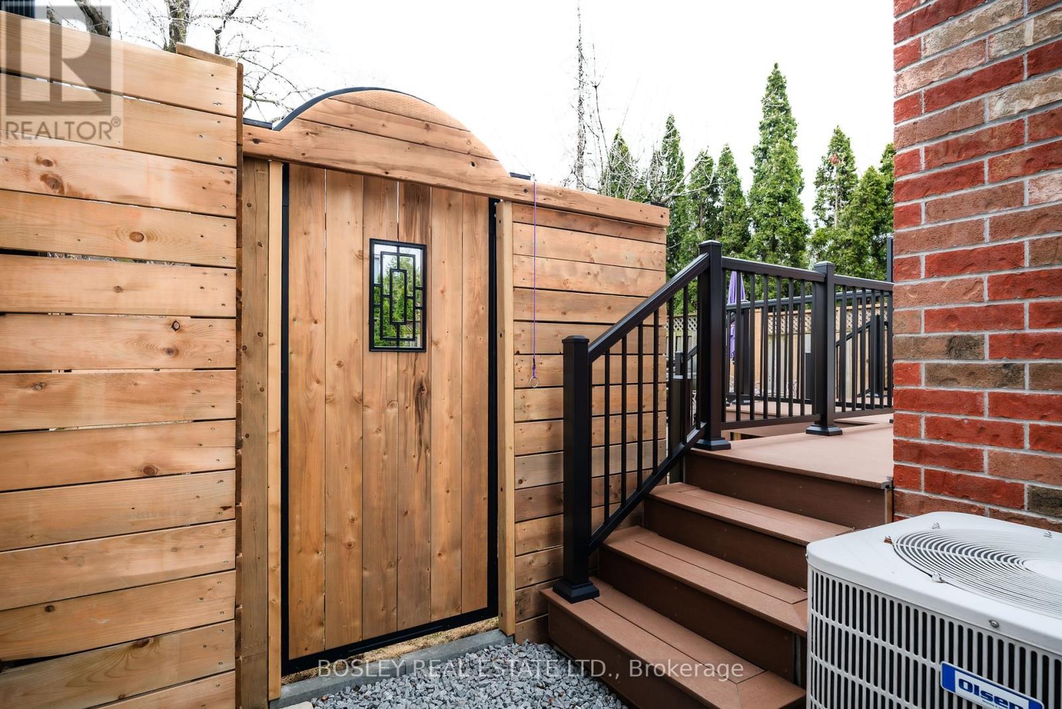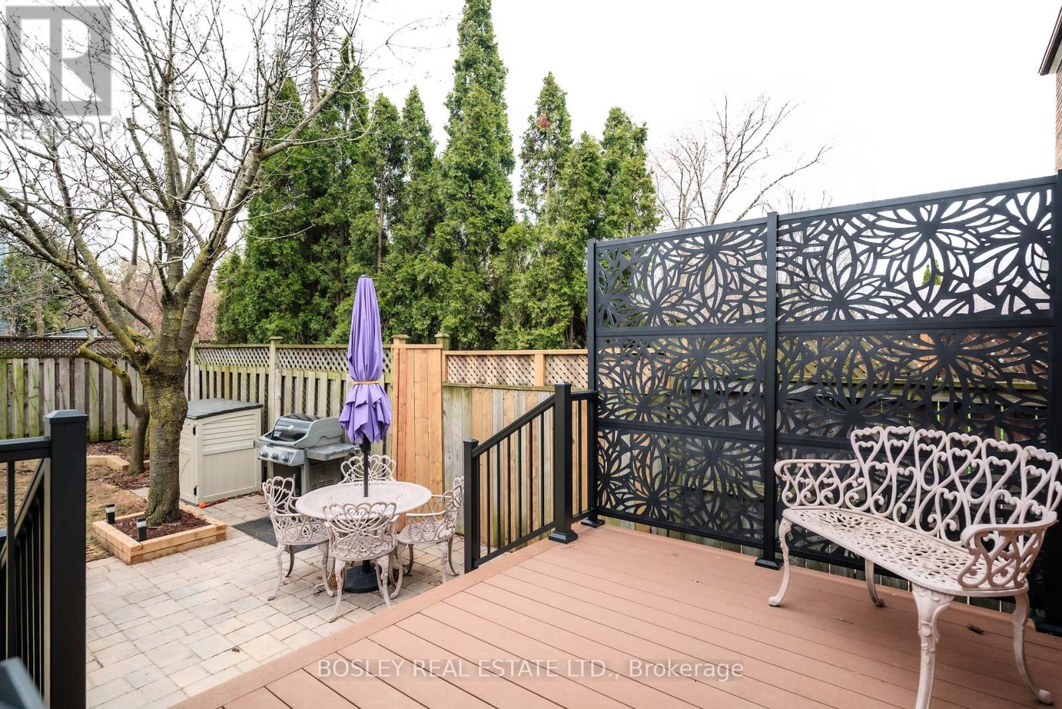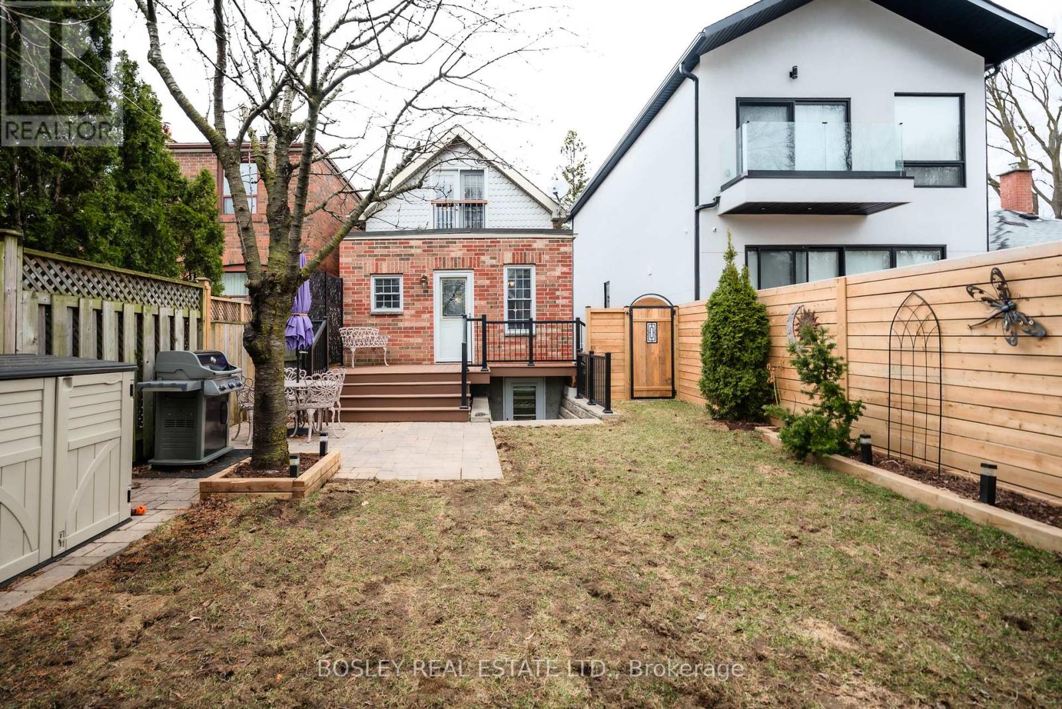$1,149,000.00
19 EPSOM AVENUE, Toronto (Woodbine-Lumsden), Ontario, M4C2A5, Canada Listing ID: E12077563| Bathrooms | Bedrooms | Property Type |
|---|---|---|
| 2 | 3 | Single Family |
Charming 1 1/2 Storey with Backyard Bliss + Income Potential: Welcome to 19 Epsom Ave a warm, well-maintained detached home on a quiet, family-friendly street in East York. Whether your family is growing, you've outgrown your condo, or you are trying to get closer to the grandkids, this flexible 2+1 bed, 2 bath home offers the space, charm, and location you've been searching for. Imagine welcoming friends and family from a front porch made for Sunday afternoons into a light-filled living space, with a spacious layout which includes two bedrooms, a large eat-in kitchen, and a dedicated laundry room off the back which doubles as a pantry. Downstairs, a separate entrance leads to a finished basement with great ceiling height, offering the potential for an in-law suite or rental unit. The south-facing backyard is private, enclosed, and features your very own cherry and plum trees perfect for summer snacking or making jam with the kids. Lovingly owned by the same family since 2007, most major upgrades have already been taken care of: 200 AMP electrical service, updated plumbing, basement waterproofing and reinforced beams for long-term peace of mind. Located just a short stroll to the Danforth, parks, and schools, 19 Epsom Ave is move-in ready with room to grow or a perfect place to slow down and settle in. Estate sale. Home being sold as-is/where-is. Inspection report available. OFFERS ANYTIME - NO GAMES. (id:31565)

Paul McDonald, Sales Representative
Paul McDonald is no stranger to the Toronto real estate market. With over 21 years experience and having dealt with every aspect of the business from simple house purchases to condo developments, you can feel confident in his ability to get the job done.| Level | Type | Length | Width | Dimensions |
|---|---|---|---|---|
| Second level | Bedroom 2 | 3.76 m | 2.93 m | 3.76 m x 2.93 m |
| Second level | Bathroom | 1.92 m | 2.08 m | 1.92 m x 2.08 m |
| Second level | Primary Bedroom | 3.73 m | 4.01 m | 3.73 m x 4.01 m |
| Lower level | Kitchen | 4.45 m | 3.04 m | 4.45 m x 3.04 m |
| Lower level | Living room | na | na | Measurements not available |
| Lower level | Family room | 4.45 m | 3.17 m | 4.45 m x 3.17 m |
| Lower level | Bedroom | 2.78 m | 2.95 m | 2.78 m x 2.95 m |
| Lower level | Bathroom | 1.51 m | 2.43 m | 1.51 m x 2.43 m |
| Main level | Foyer | na | na | Measurements not available |
| Main level | Living room | 4.65 m | 6.5 m | 4.65 m x 6.5 m |
| Main level | Kitchen | 4.65 m | 3.42 m | 4.65 m x 3.42 m |
| Main level | Laundry room | na | na | Measurements not available |
| Amenity Near By | Hospital, Park, Public Transit, Schools |
|---|---|
| Features | In-Law Suite |
| Maintenance Fee | |
| Maintenance Fee Payment Unit | |
| Management Company | |
| Ownership | Freehold |
| Parking |
|
| Transaction | For sale |
| Bathroom Total | 2 |
|---|---|
| Bedrooms Total | 3 |
| Bedrooms Above Ground | 2 |
| Bedrooms Below Ground | 1 |
| Appliances | All, Dishwasher, Hood Fan, Stove, Window Coverings, Refrigerator |
| Basement Development | Finished |
| Basement Type | N/A (Finished) |
| Construction Style Attachment | Detached |
| Cooling Type | Central air conditioning |
| Exterior Finish | Aluminum siding, Brick |
| Fireplace Present | |
| Flooring Type | Tile, Linoleum, Hardwood |
| Foundation Type | Block |
| Heating Fuel | Natural gas |
| Heating Type | Forced air |
| Size Interior | 700 - 1100 sqft |
| Stories Total | 1.5 |
| Type | House |
| Utility Water | Municipal water |











