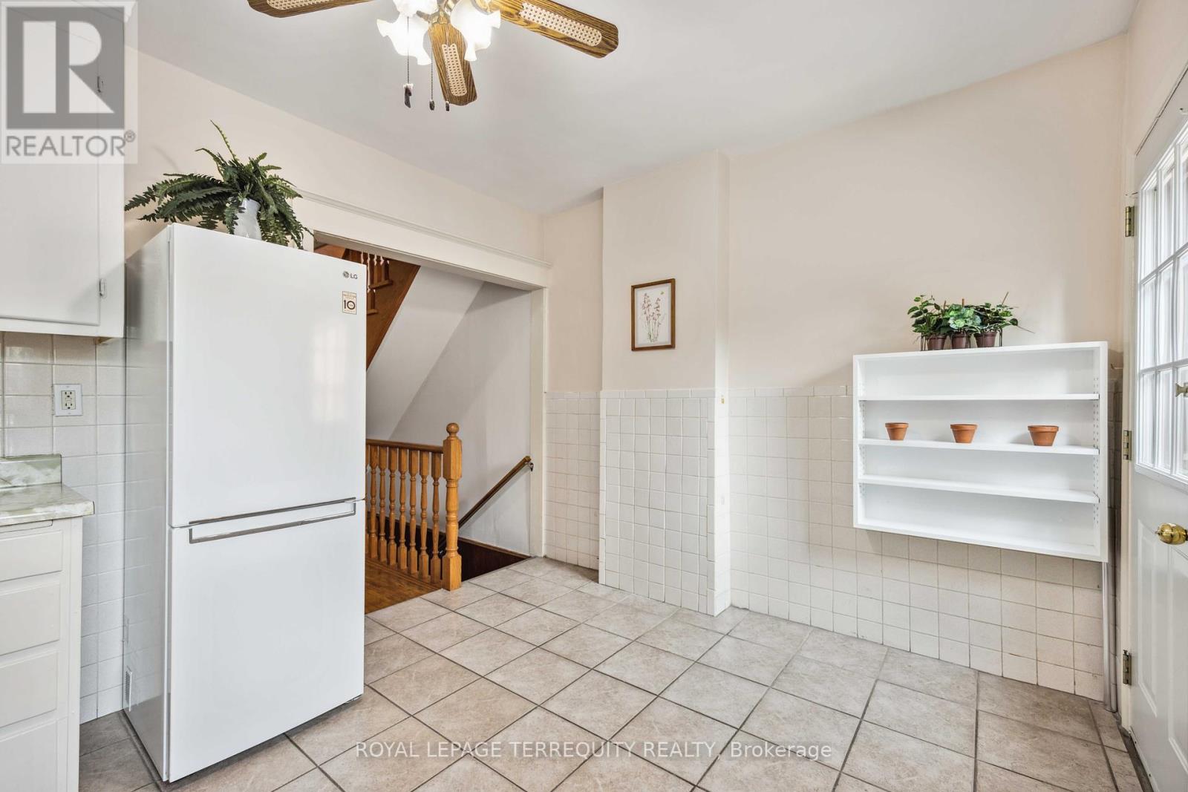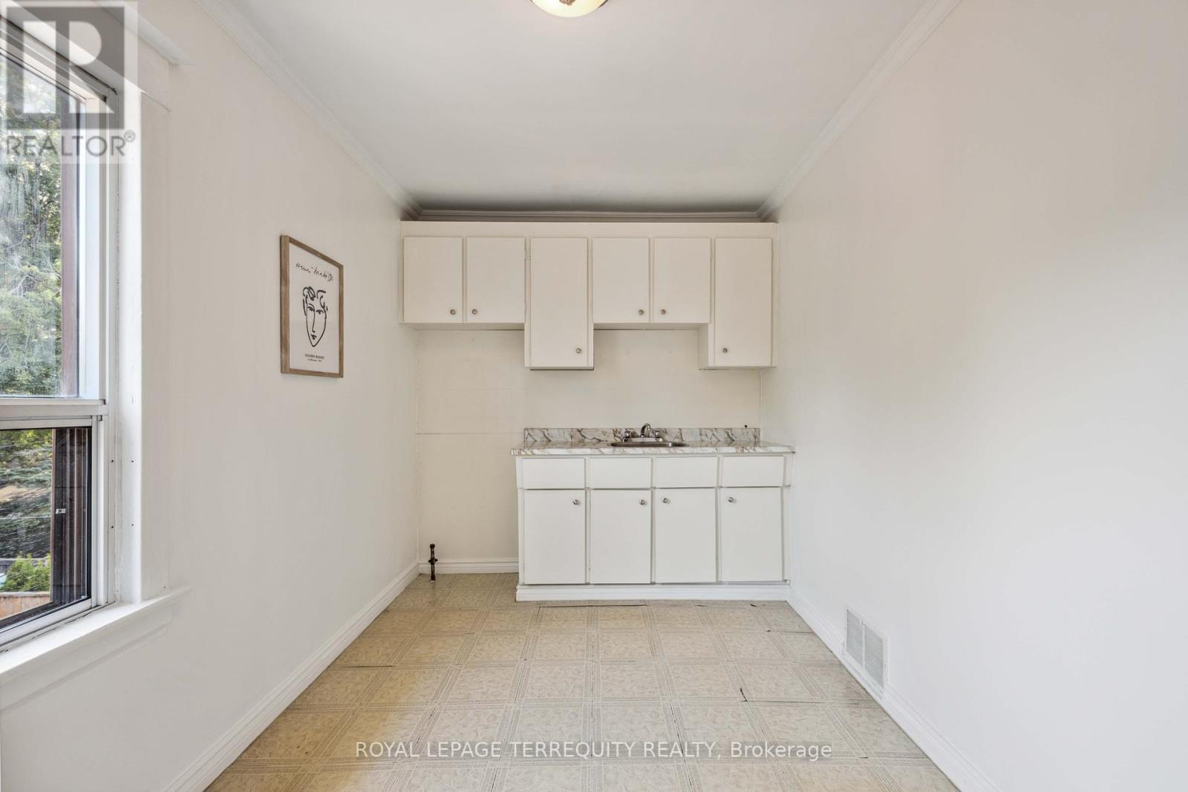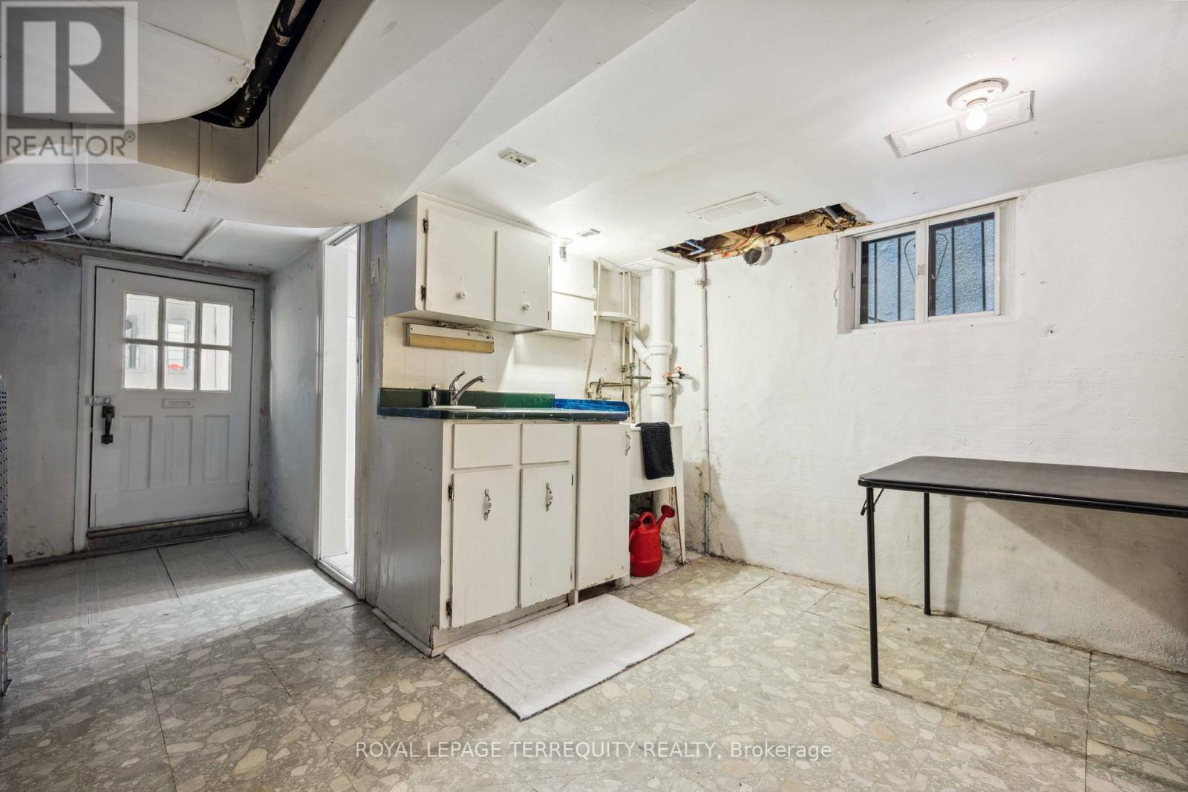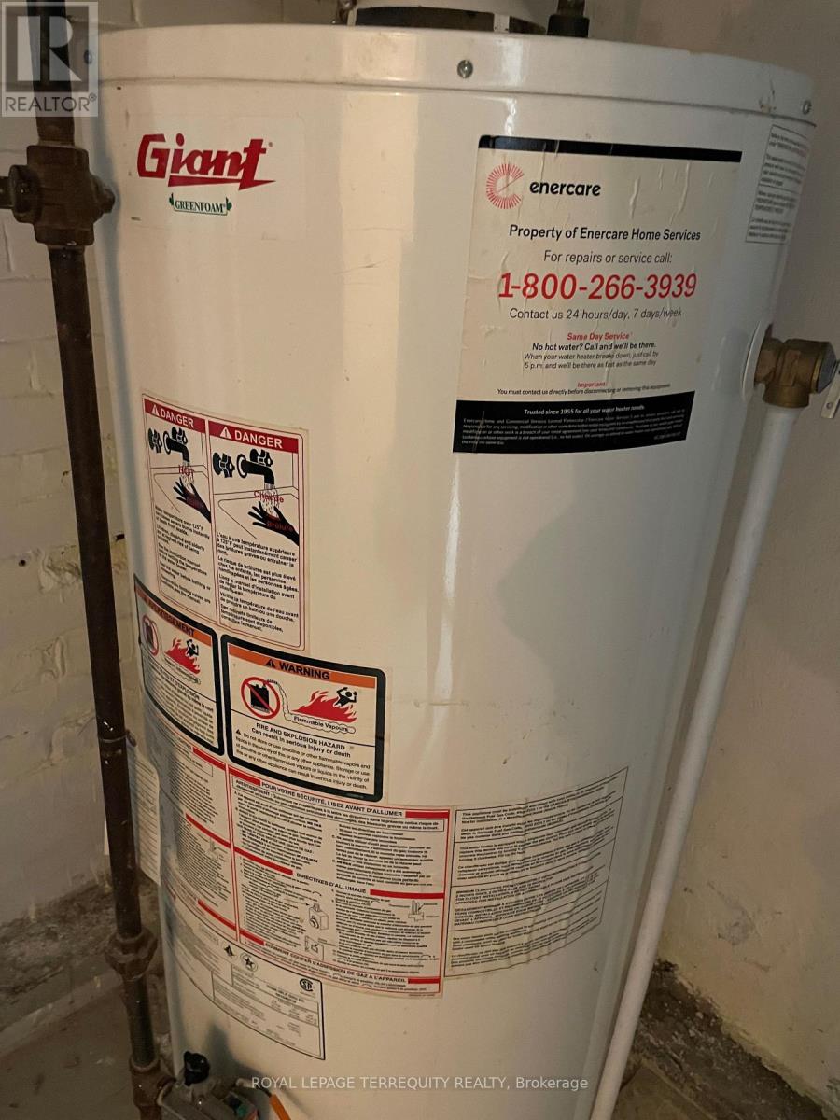$1,188,000.00
19 CURZON STREET, Toronto (South Riverdale), Ontario, M4M3B3, Canada Listing ID: E9382325| Bathrooms | Bedrooms | Property Type |
|---|---|---|
| 2 | 3 | Single Family |
Incredible Opportunity to Own a 3 Bedroom, 2 Storey Brick Home in Desirable Leslieville. Single Detached Garage off Laneway. High Ceilings on Main, Hardwood Floors throughout, Updated Windows, Roof, Eaves, 100 Amp Service Panel. Steps to 24 Hr TTC, Shopping, Restaurants, Cafe's, Schools, Churches, Playgrounds, Green Space, Dog Park, Farmer's Market, Skating Rink, Baseball Diamonds, Soccer Fields & Public library. 15 Mins to Downtown & Great Highway Access. Make this your (almost) Century Dream Home, located in one of the most desirable neighborhoods in Toronto AND with a Garage!
LOCATION...LOCATION...LOCATION Desirable Leslieville. Solid Brick 2 Storey 3 Bedroom Semi with Hardwood Floors and Detached Garage. 3 Pc Bath, Large Cantina and Family Room in Walk out Bsmt (id:31565)

Paul McDonald, Sales Representative
Paul McDonald is no stranger to the Toronto real estate market. With over 21 years experience and having dealt with every aspect of the business from simple house purchases to condo developments, you can feel confident in his ability to get the job done.| Level | Type | Length | Width | Dimensions |
|---|---|---|---|---|
| Second level | Primary Bedroom | 4.18 m | 3.74 m | 4.18 m x 3.74 m |
| Second level | Bedroom 2 | 3.75 m | 2.61 m | 3.75 m x 2.61 m |
| Second level | Bedroom 3 | 2.41 m | 4.12 m | 2.41 m x 4.12 m |
| Lower level | Utility room | 3.2 m | 2.15 m | 3.2 m x 2.15 m |
| Lower level | Family room | 6.43 m | 3.88 m | 6.43 m x 3.88 m |
| Main level | Living room | 3.69 m | 2.79 m | 3.69 m x 2.79 m |
| Main level | Dining room | 3.73 m | 3.28 m | 3.73 m x 3.28 m |
| Main level | Kitchen | 3.88 m | 3.06 m | 3.88 m x 3.06 m |
| Amenity Near By | Place of Worship, Public Transit, Schools |
|---|---|
| Features | Conservation/green belt, Lane |
| Maintenance Fee | |
| Maintenance Fee Payment Unit | |
| Management Company | |
| Ownership | Freehold |
| Parking |
|
| Transaction | For sale |
| Bathroom Total | 2 |
|---|---|
| Bedrooms Total | 3 |
| Bedrooms Above Ground | 3 |
| Appliances | Blinds, Humidifier, Refrigerator, Stove |
| Basement Development | Partially finished |
| Basement Features | Walk-up |
| Basement Type | N/A (Partially finished) |
| Construction Style Attachment | Semi-detached |
| Exterior Finish | Brick |
| Fireplace Present | |
| Flooring Type | Hardwood |
| Foundation Type | Block |
| Heating Fuel | Natural gas |
| Heating Type | Forced air |
| Stories Total | 2 |
| Type | House |
| Utility Water | Municipal water |





































