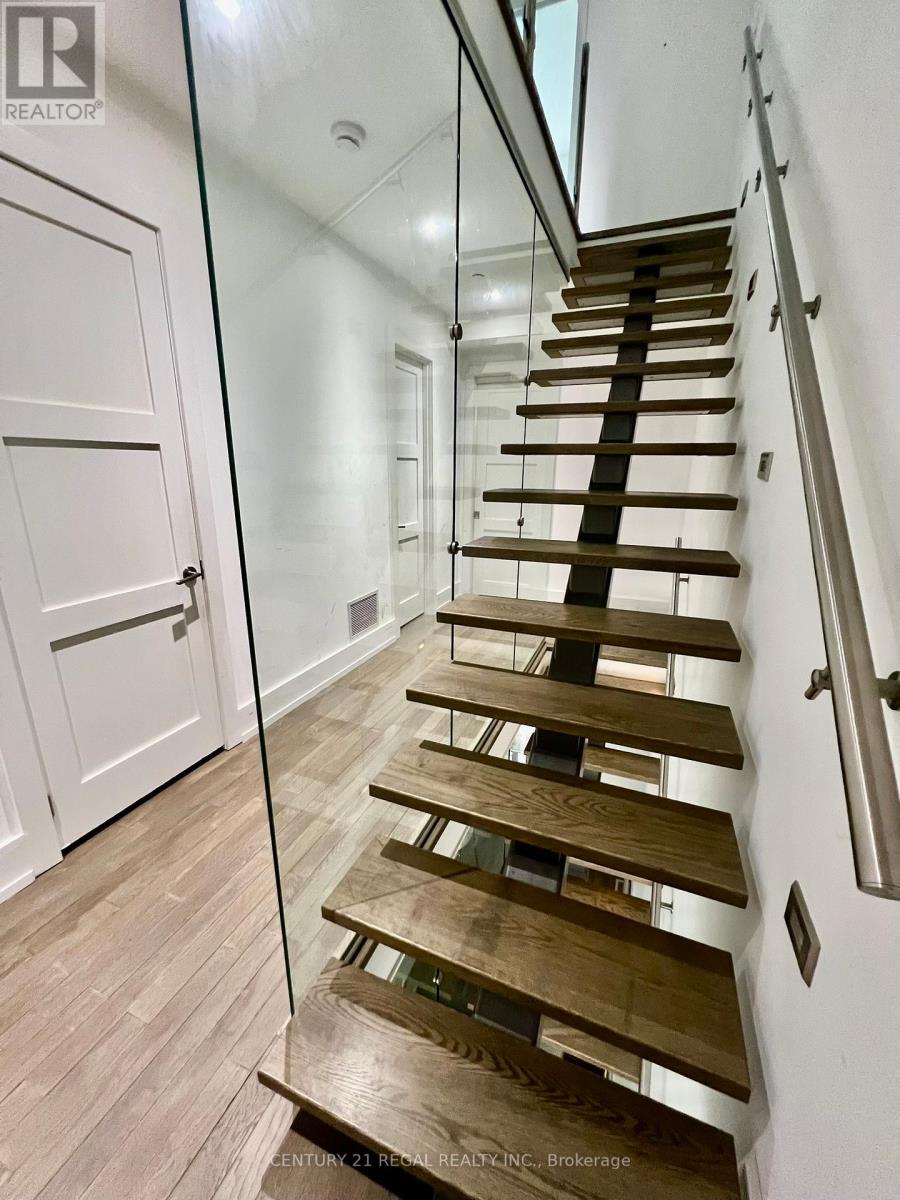$1,495,000.00
19 - 50 HAVELOCK STREET, Toronto (Dufferin Grove), Ontario, M6H0C4, Canada Listing ID: C11911396| Bathrooms | Bedrooms | Property Type |
|---|---|---|
| 4 | 4 | Single Family |
Contemporary Townhome on Havelock. This Offers A Spectacular, Spacious 3+1 Bedroom, 4 Bath Home with soaring 9 ft. ceilings. With A Main Floor Family Room And A Private Backyard Terrace! Modern Fixtures And Features Throughout With Extensive Upgrades From Top To Bottom. Open-Concept Floor Plan With Floating Stairs & Glass Walls. The Kitchen Features A Centre Island, Quartz Countertops And Top Of The Line B/I Appliances. Dining or Family Room With A Fireplace with A Walkout To The Private Sunny East Facing Backyard. Spacious 3rd Level Primary Suite With Walk-In Closets, Massive 5Pc En-Suite and W/O to balconey. Exceptional Closet Space And Storage Throughout. Private Indoor heated Garage Parking With Direct Access To The Unit. Enjoy The Close Proximity To Dufferin Grove Park, Shopping, Restaurants And The Bloor Subway Line. Neighborhood living in the city without the drafty old home or Lawns to mow, snow to shovel and scrape off your car. **EXTRAS** Inlaw suite or guest bedrm with 3 pce bathrm, ent thru garage. Rough In for laundry in garage. 3 guest parking spots available. 4 Bathrms, one for each floor. Huge Ensuite bathrm for the Primary Bedrm, High Eff. Furnace, Tankless water htr (id:31565)

Paul McDonald, Sales Representative
Paul McDonald is no stranger to the Toronto real estate market. With over 21 years experience and having dealt with every aspect of the business from simple house purchases to condo developments, you can feel confident in his ability to get the job done.| Level | Type | Length | Width | Dimensions |
|---|---|---|---|---|
| Second level | Bedroom 2 | 3.59 m | 3.93 m | 3.59 m x 3.93 m |
| Second level | Bedroom 3 | 3.52 m | 3.93 m | 3.52 m x 3.93 m |
| Third level | Primary Bedroom | 4.81 m | 3.88 m | 4.81 m x 3.88 m |
| Basement | Bedroom 4 | 3.2 m | 3.2 m | 3.2 m x 3.2 m |
| Main level | Dining room | 4.39 m | 3.91 m | 4.39 m x 3.91 m |
| Main level | Kitchen | 4.23 m | 3.91 m | 4.23 m x 3.91 m |
| Main level | Dining room | 4.39 m | 3.91 m | 4.39 m x 3.91 m |
| Amenity Near By | |
|---|---|
| Features | Balcony, Guest Suite |
| Maintenance Fee | 688.00 |
| Maintenance Fee Payment Unit | Monthly |
| Management Company | Dynamic Property Management 289 217 1761 |
| Ownership | Condominium/Strata |
| Parking |
|
| Transaction | For sale |
| Bathroom Total | 4 |
|---|---|
| Bedrooms Total | 4 |
| Bedrooms Above Ground | 3 |
| Bedrooms Below Ground | 1 |
| Age | 6 to 10 years |
| Appliances | Oven - Built-In, Central Vacuum, Garburator |
| Basement Development | Finished |
| Basement Features | Walk out |
| Basement Type | N/A (Finished) |
| Cooling Type | Central air conditioning |
| Exterior Finish | Brick |
| Fireplace Present | True |
| Flooring Type | Hardwood |
| Half Bath Total | 1 |
| Heating Fuel | Natural gas |
| Heating Type | Forced air |
| Size Interior | 1600 - 1799 sqft |
| Stories Total | 3 |
| Type | Row / Townhouse |






















