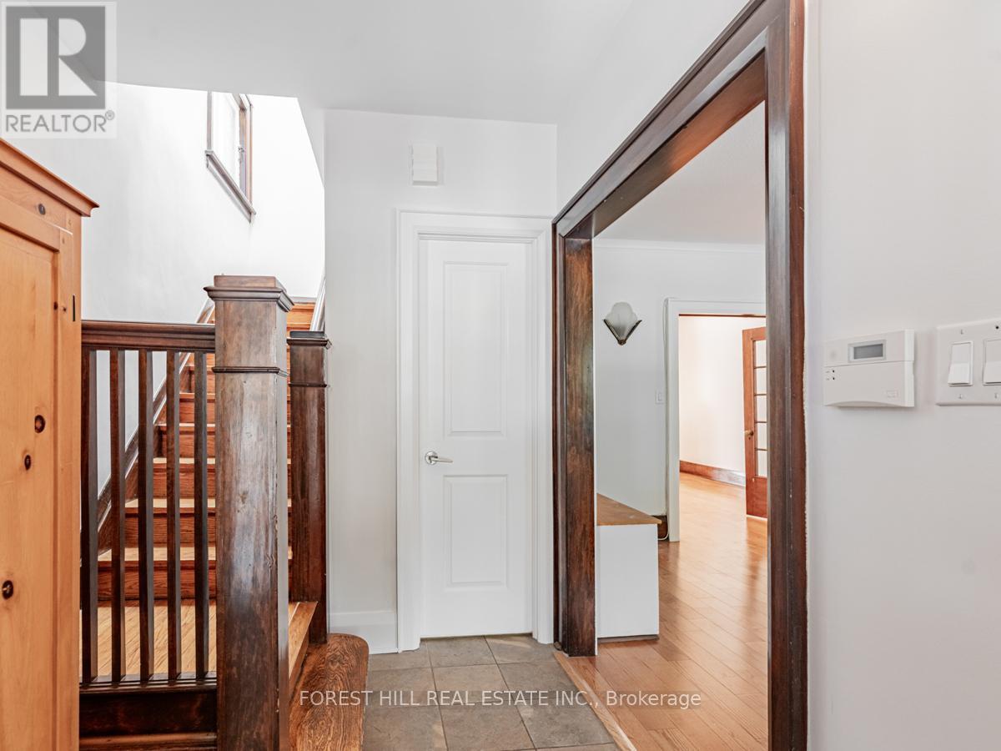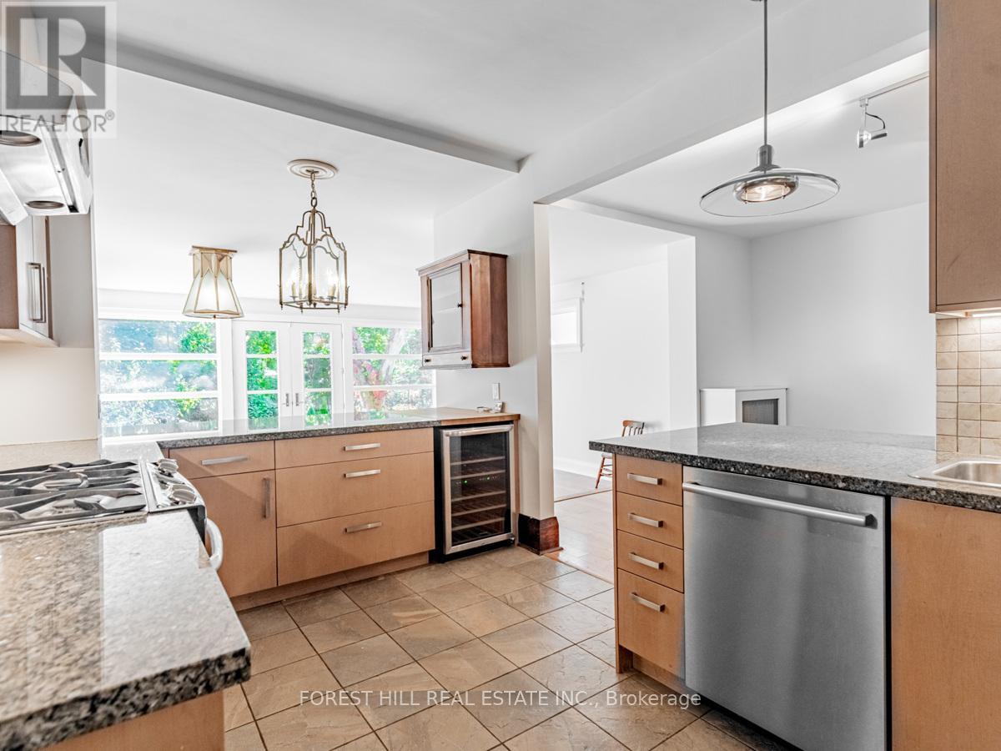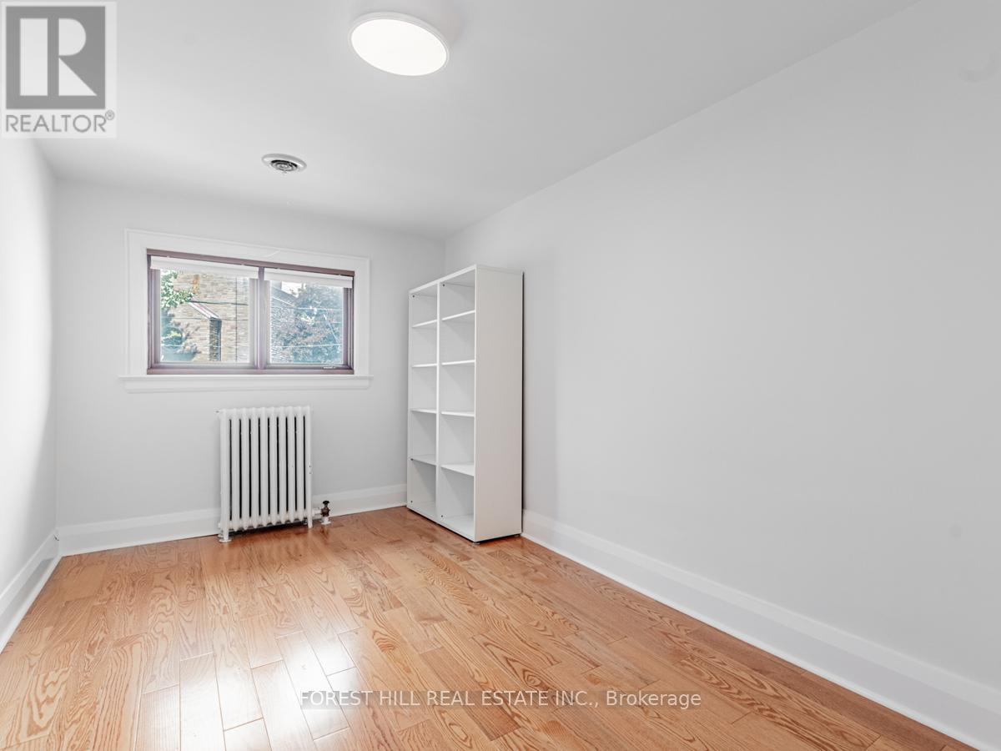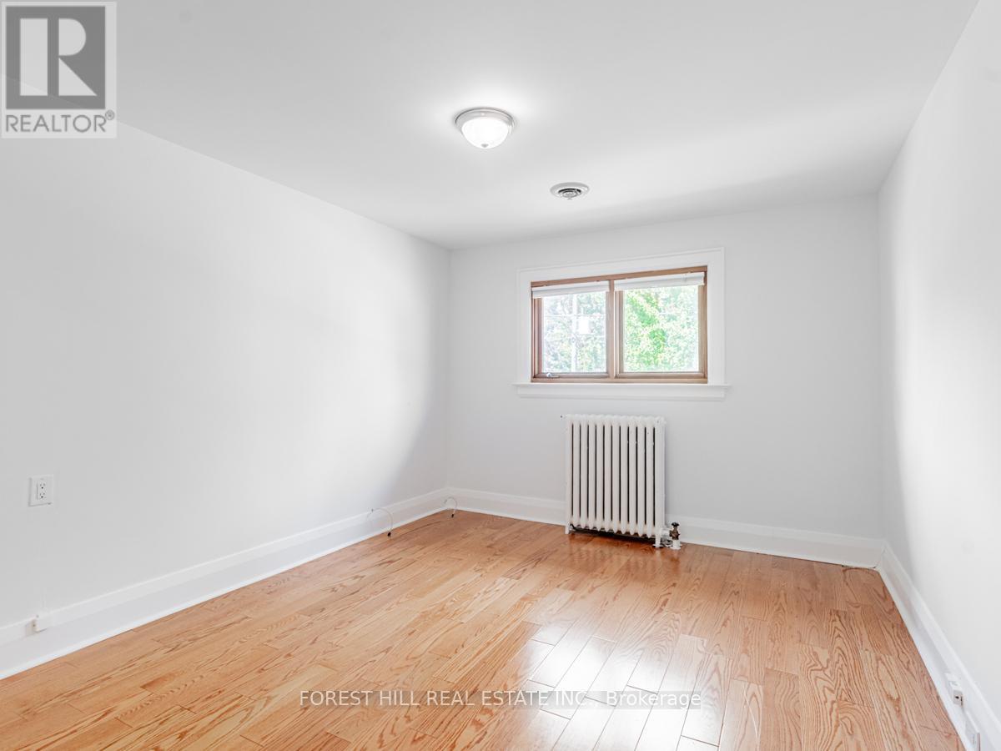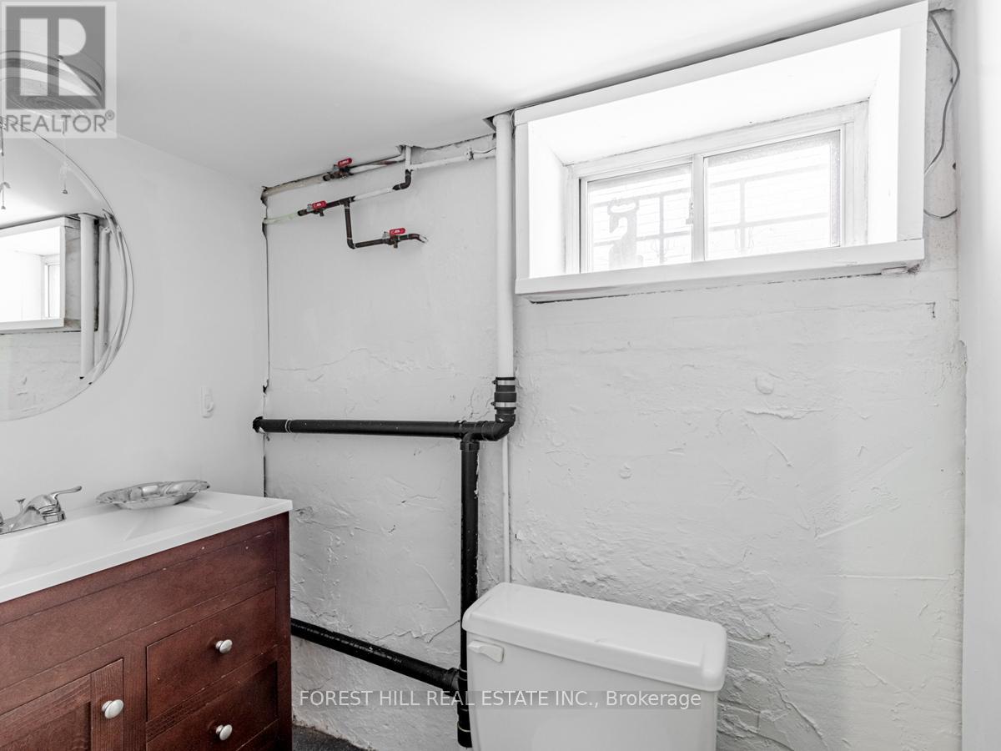$5,950.00 / monthly
189 ST CLAIR AVENUE E, Toronto (Rosedale-Moore Park), Ontario, M4T1N9, Canada Listing ID: C9380624| Bathrooms | Bedrooms | Property Type |
|---|---|---|
| 4 | 4 | Single Family |
Granite Counter Tops, Family Room, Radiant Floor Heating, Dishwasher Bosch, Microwave Panasonic, Wine Cooler fridge. Skylight By stairs, 2nd floor deck off, skylight in master bedroom , patio off family room, ante sunroom, counter top kitchen, granite backsplash ceramic, wine cooler, Bosch Dishwasher, Jenn Air range. 3 schools nearby, one private school; Branksome hall. Across from catholic church, new addition in 2015. Walking Trail (ravine) nearby. Basement partially finished, house is vacant.
Just West of Mount Pleasant, East of Yonge, Property is Close to Park. Yearly Additions, Toilet in basement, Foyer, 2015 Renovations. Tenant Pays all expenses except realty taxes building insurance. Tenant to obtain contend insurance. (id:31565)

Paul McDonald, Sales Representative
Paul McDonald is no stranger to the Toronto real estate market. With over 21 years experience and having dealt with every aspect of the business from simple house purchases to condo developments, you can feel confident in his ability to get the job done.Room Details
| Level | Type | Length | Width | Dimensions |
|---|---|---|---|---|
| Second level | Bathroom | na | na | Measurements not available |
| Second level | Bedroom | 4.57 m | 5.48 m | 4.57 m x 5.48 m |
| Second level | Bedroom 2 | 4.87 m | 3.35 m | 4.87 m x 3.35 m |
| Second level | Bedroom 3 | 4.26 m | 2.74 m | 4.26 m x 2.74 m |
| Basement | Bedroom | 3.04 m | 2.74 m | 3.04 m x 2.74 m |
| Main level | Living room | 4.87 m | 3.96 m | 4.87 m x 3.96 m |
| Main level | Kitchen | 4.87 m | 2.43 m | 4.87 m x 2.43 m |
| Main level | Family room | 6.09 m | 5.79 m | 6.09 m x 5.79 m |
| Main level | Dining room | 4.26 m | 3.35 m | 4.26 m x 3.35 m |
| Main level | Sunroom | na | na | Measurements not available |
Additional Information
| Amenity Near By | Park, Public Transit, Place of Worship |
|---|---|
| Features | |
| Maintenance Fee | |
| Maintenance Fee Payment Unit | |
| Management Company | |
| Ownership | Freehold |
| Parking |
|
| Transaction | For rent |
Building
| Bathroom Total | 4 |
|---|---|
| Bedrooms Total | 4 |
| Bedrooms Above Ground | 3 |
| Bedrooms Below Ground | 1 |
| Basement Development | Unfinished |
| Basement Features | Separate entrance |
| Basement Type | N/A (Unfinished) |
| Construction Style Attachment | Detached |
| Cooling Type | Central air conditioning |
| Exterior Finish | Brick |
| Fireplace Present | True |
| Flooring Type | Hardwood, Ceramic |
| Half Bath Total | 2 |
| Heating Fuel | Natural gas |
| Heating Type | Radiant heat |
| Size Interior | 3499.9705 - 4999.958 sqft |
| Stories Total | 2 |
| Type | House |
| Utility Water | Municipal water |





