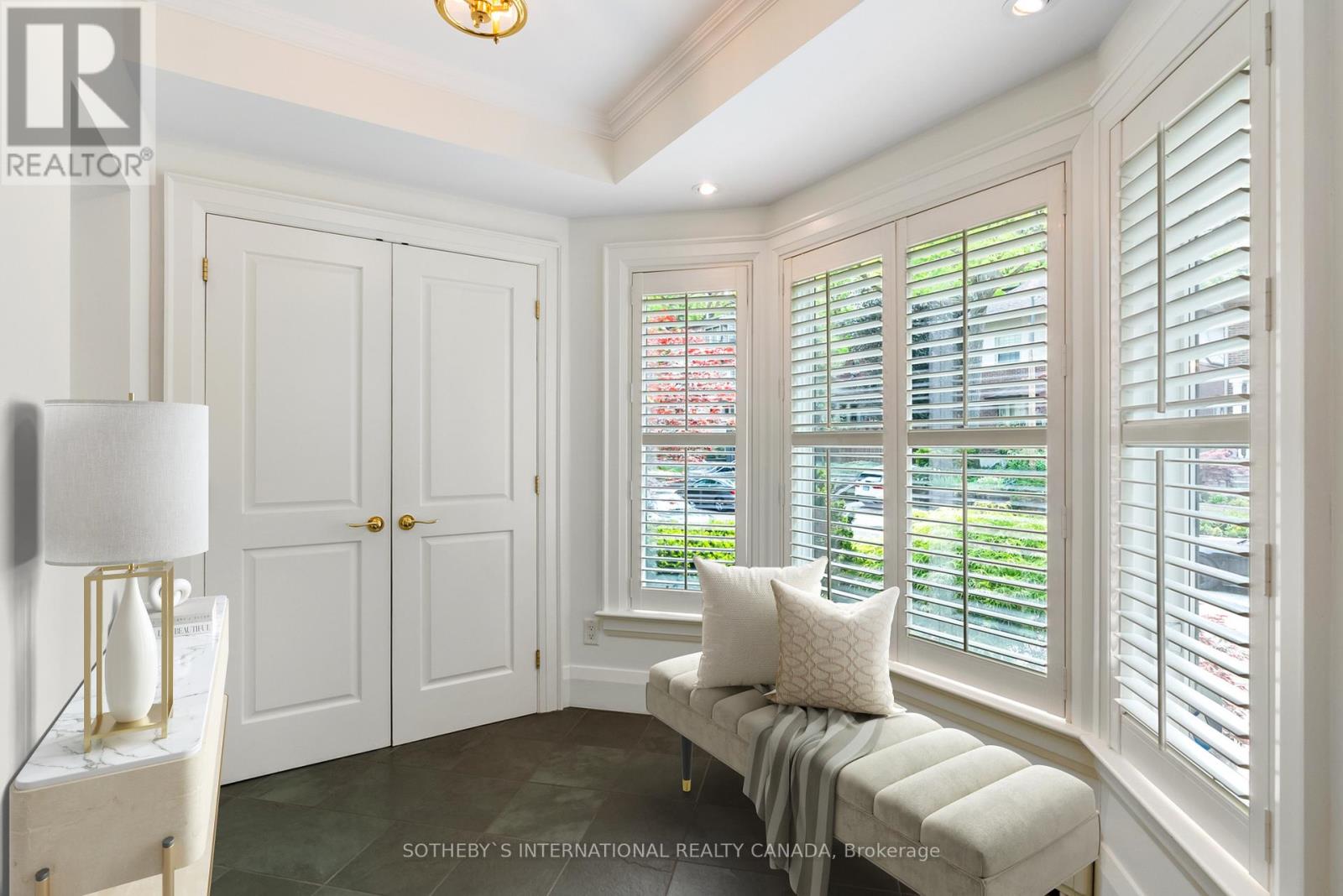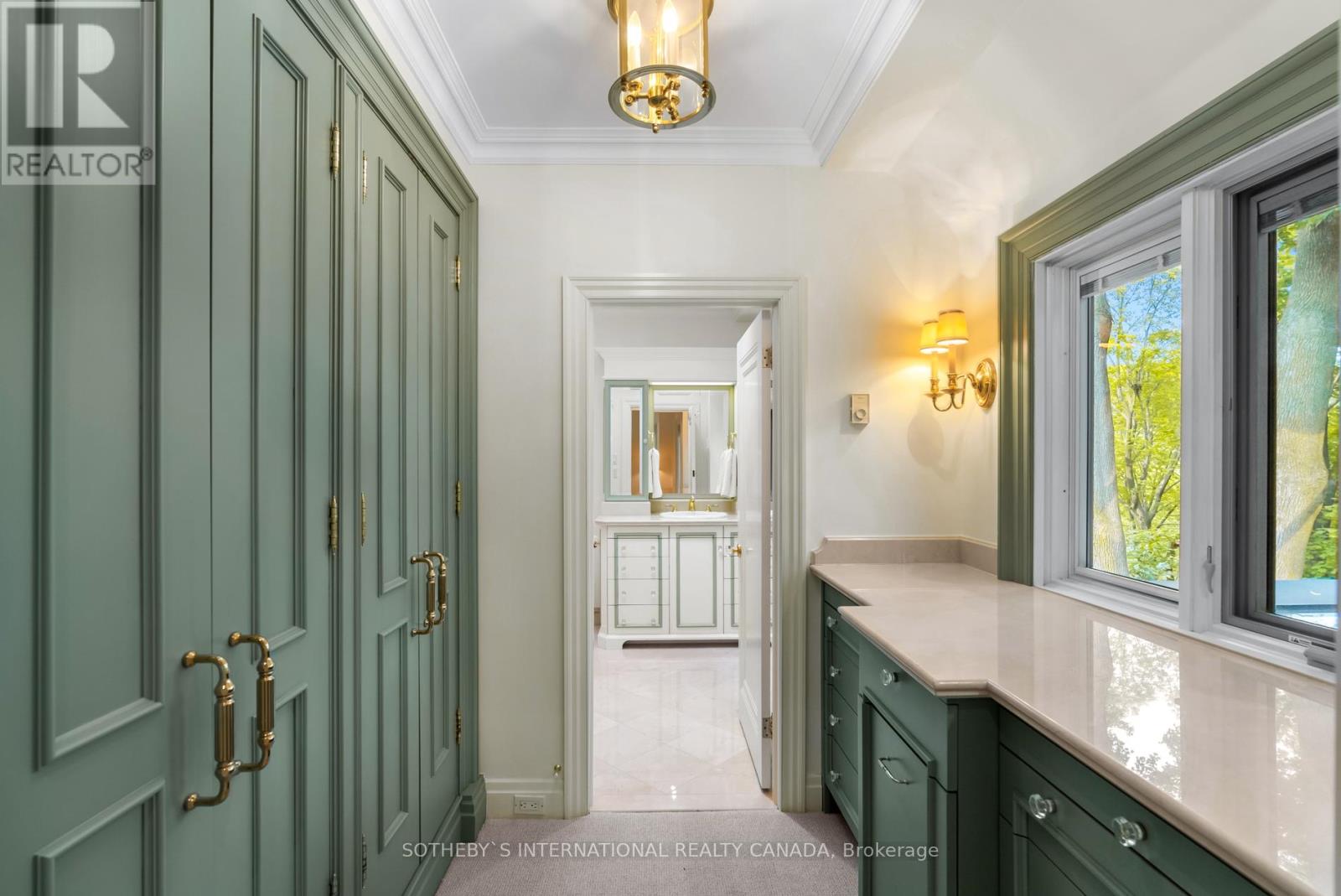$8,500.00 / monthly
189 HUDSON DRIVE, Toronto (Rosedale-Moore Park), Ontario, M4T2K7, Canada Listing ID: C11915629| Bathrooms | Bedrooms | Property Type |
|---|---|---|
| 3 | 4 | Single Family |
6 month to 1 year maximum lease term. Prime Moore Park. This 3 +1 bedroom home is located at the Cul de sac end of Hudson Drive in an incredible setting with captivating ravine views. You will be embraced by the welcoming foyer with a double closet and the spacious principal rooms. The updated kitchen is adjacent to the family room that features a glass ceiling & floor to ceiling windows overlooking the ravine that surround you with trees and nature. The primary bedroom also overlooks the ravine & boasts a spacious ensuite, walk in closet & double closet. The lower level with a walk out provides more great space including a recreation room, office nook, three piece bath, laundry, and another bedroom. Conveniently located close to The Brickworks, trails, top nearby schools, Moorevale Park and Summerhill Market. A walking & cyclists dream in a top Toronto neighbourhood ! **EXTRAS** Interior photos are virtually staged. Moore Park home in a picturesque ravine setting, clean & move in ready. Gas fireplace in LR. Note: Wood burning FP in basement is not operational, supplemental Fujitsu AC unit in fam room. (id:31565)

Paul McDonald, Sales Representative
Paul McDonald is no stranger to the Toronto real estate market. With over 21 years experience and having dealt with every aspect of the business from simple house purchases to condo developments, you can feel confident in his ability to get the job done.| Level | Type | Length | Width | Dimensions |
|---|---|---|---|---|
| Second level | Primary Bedroom | 5.6 m | 3.18 m | 5.6 m x 3.18 m |
| Second level | Bedroom 2 | 5.6 m | 3.18 m | 5.6 m x 3.18 m |
| Lower level | Office | 5.97 m | 5 m | 5.97 m x 5 m |
| Lower level | Bedroom | 6 m | 3.96 m | 6 m x 3.96 m |
| Lower level | Recreational, Games room | 5.97 m | 5 m | 5.97 m x 5 m |
| Main level | Foyer | 3.3 m | 2.18 m | 3.3 m x 2.18 m |
| Main level | Living room | 6.48 m | 4.6 m | 6.48 m x 4.6 m |
| Main level | Dining room | 3.7 m | 3.45 m | 3.7 m x 3.45 m |
| Main level | Kitchen | 5.18 m | 2.57 m | 5.18 m x 2.57 m |
| Main level | Family room | 5.1 m | 3.18 m | 5.1 m x 3.18 m |
| In between | Bedroom 3 | 3.3 m | 2.2 m | 3.3 m x 2.2 m |
| Amenity Near By | Park |
|---|---|
| Features | Irregular lot size, Ravine, Sump Pump |
| Maintenance Fee | |
| Maintenance Fee Payment Unit | |
| Management Company | |
| Ownership | Freehold |
| Parking |
|
| Transaction | For rent |
| Bathroom Total | 3 |
|---|---|
| Bedrooms Total | 4 |
| Bedrooms Above Ground | 3 |
| Bedrooms Below Ground | 1 |
| Amenities | Fireplace(s) |
| Appliances | Water Heater, Alarm System, Dishwasher, Dryer, Microwave, Range, Washer, Window Coverings, Refrigerator |
| Basement Development | Finished |
| Basement Features | Walk out |
| Basement Type | N/A (Finished) |
| Construction Style Attachment | Detached |
| Cooling Type | Central air conditioning |
| Exterior Finish | Stucco, Brick |
| Fireplace Present | True |
| Flooring Type | Carpeted, Tile, Hardwood |
| Foundation Type | Slab, Concrete |
| Heating Fuel | Natural gas |
| Heating Type | Hot water radiator heat |
| Stories Total | 2 |
| Type | House |
| Utility Water | Municipal water |
























