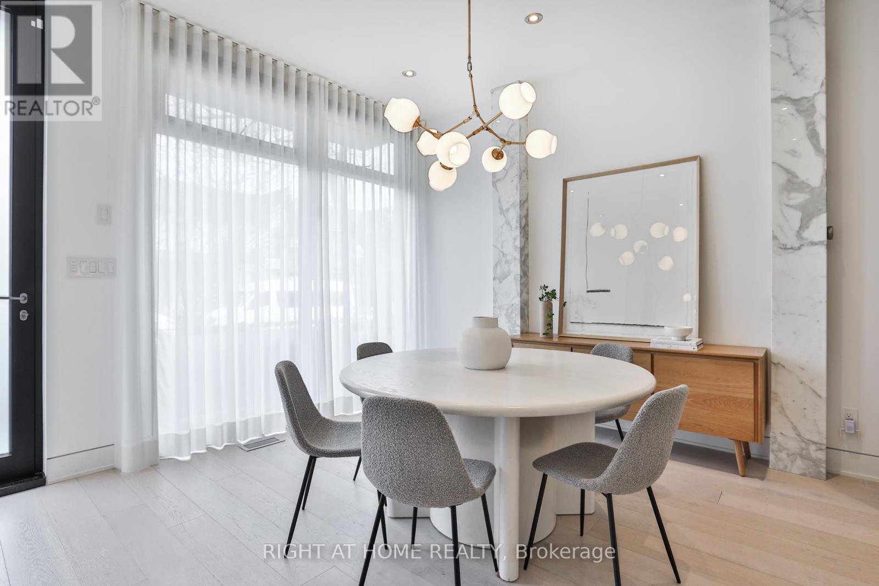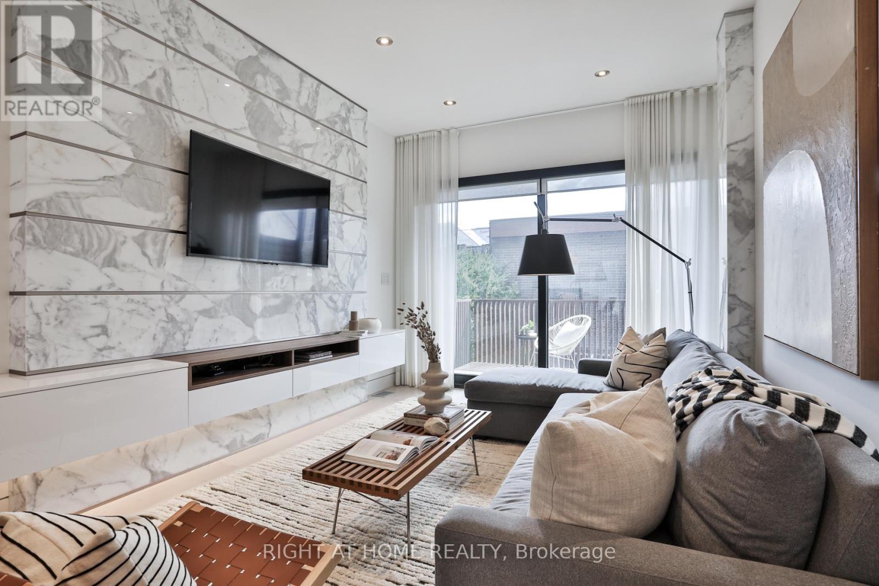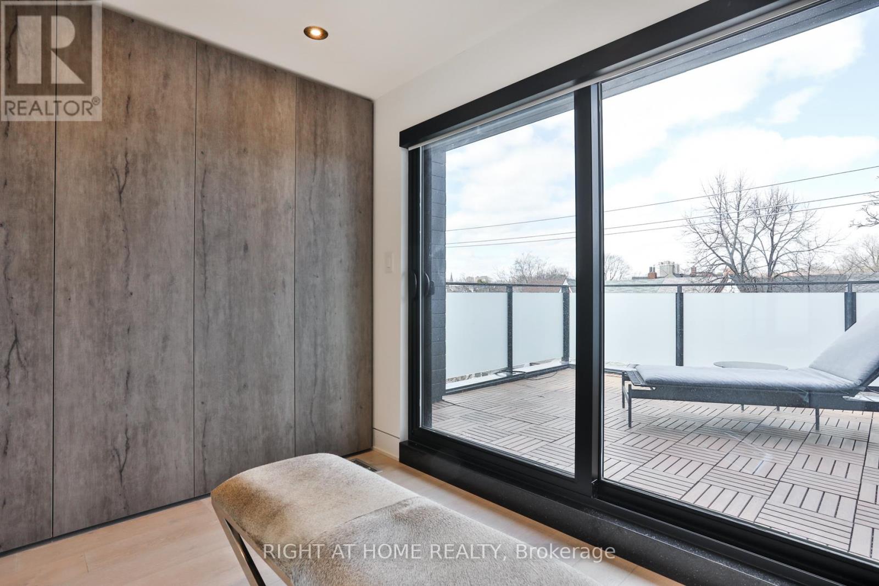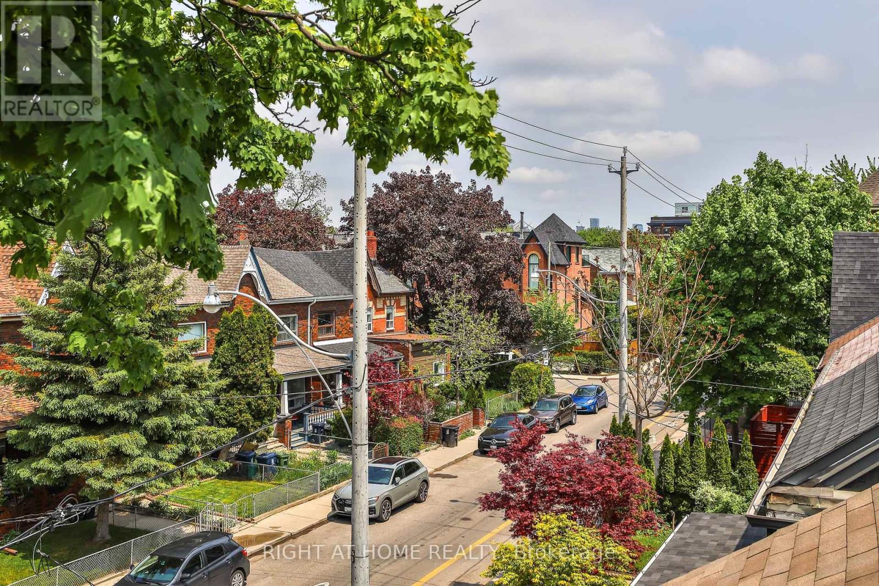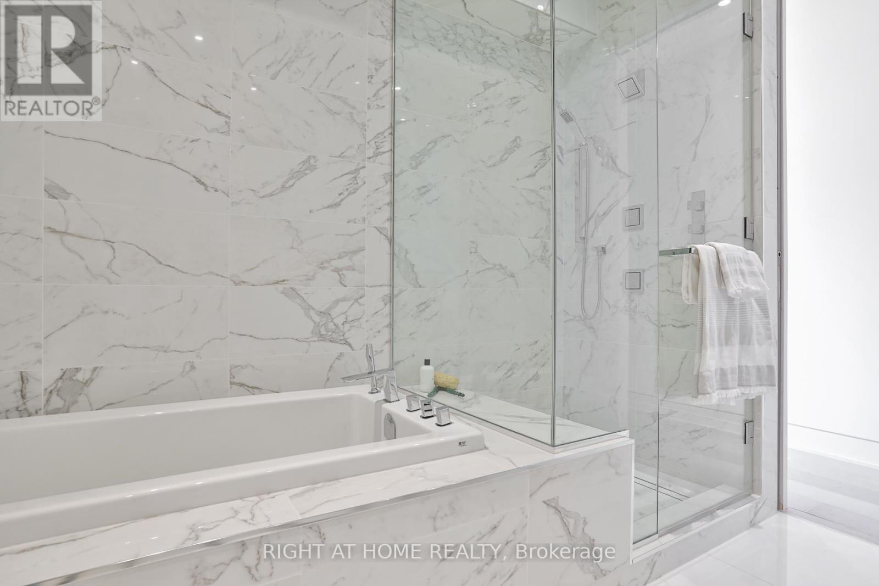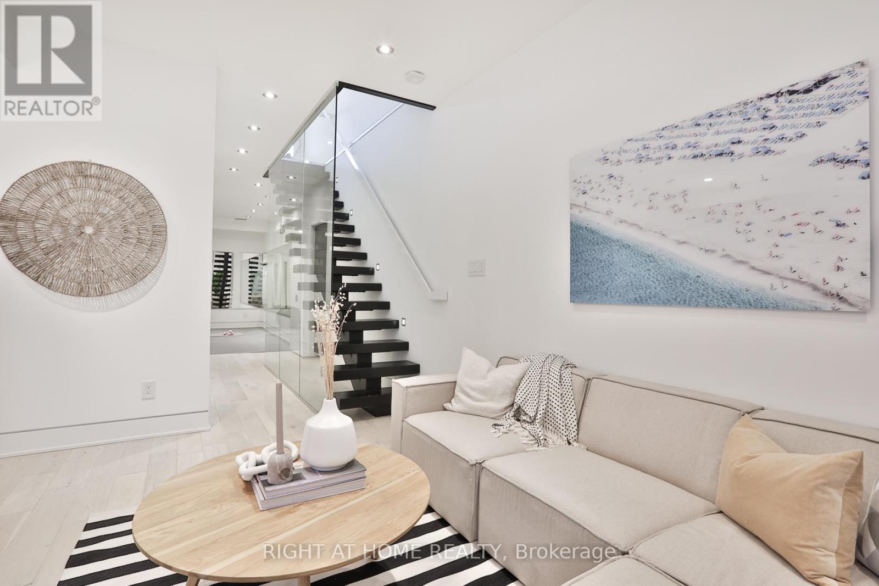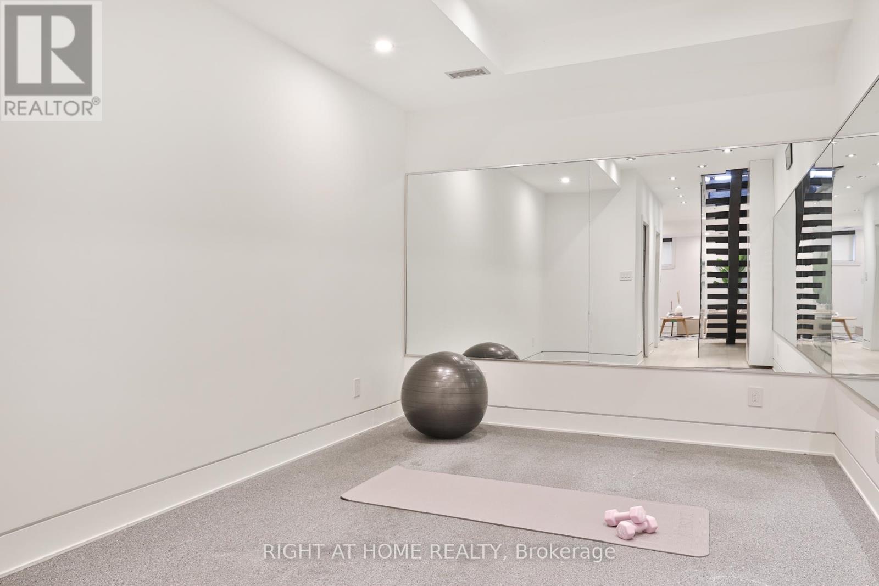$12,000.00 / monthly
189 ARGYLE STREET, Toronto C01, Ontario, M6J1P5, Canada Listing ID: C8455650| Bathrooms | Bedrooms | Property Type |
|---|---|---|
| 4 | 4 | Single Family |
Available for short-term lease partially furnished. A detached modern home in prime Beaconsfield Village, with bright interiors and 2 car garage parking form the laneway. Great room sizes throughout - including a full-floor primary suite with a beautiful ensuite bath, walk-in closet and a pair of private terraces. Chef's kitchen features Wolf and Sub Zero appliances with tremendous counter space and great storage. Extensive built-ins and stylish washrooms completed with natural stone and spa-like showers. Finished lower level with separate entry and future kitchen rough-in, perfect as family room / office and home gym. Ideal location moments to West Queen West, Ossington Strip, Dundas Street and Trinity Bellwoods.
A unique urban home. (id:31565)

Paul McDonald, Sales Representative
Paul McDonald is no stranger to the Toronto real estate market. With over 21 years experience and having dealt with every aspect of the business from simple house purchases to condo developments, you can feel confident in his ability to get the job done.| Level | Type | Length | Width | Dimensions |
|---|---|---|---|---|
| Second level | Bedroom 2 | 2.41 m | 4.4 m | 2.41 m x 4.4 m |
| Second level | Bedroom 3 | 4.27 m | 3.66 m | 4.27 m x 3.66 m |
| Second level | Bedroom 4 | 4.25 m | 3.53 m | 4.25 m x 3.53 m |
| Third level | Primary Bedroom | 4.24 m | 4.07 m | 4.24 m x 4.07 m |
| Third level | Den | 2.24 m | 3.64 m | 2.24 m x 3.64 m |
| Basement | Exercise room | 3.02 m | 4.69 m | 3.02 m x 4.69 m |
| Basement | Recreational, Games room | 3.81 m | 4.31 m | 3.81 m x 4.31 m |
| Main level | Dining room | 4.25 m | 3.94 m | 4.25 m x 3.94 m |
| Main level | Kitchen | 4.25 m | 4.86 m | 4.25 m x 4.86 m |
| Main level | Living room | 3.43 m | 4.81 m | 3.43 m x 4.81 m |
| Amenity Near By | Park, Public Transit, Schools |
|---|---|
| Features | Lane, Sump Pump |
| Maintenance Fee | |
| Maintenance Fee Payment Unit | |
| Management Company | |
| Ownership | Freehold |
| Parking |
|
| Transaction | For rent |
| Bathroom Total | 4 |
|---|---|
| Bedrooms Total | 4 |
| Bedrooms Above Ground | 4 |
| Basement Development | Finished |
| Basement Features | Walk out |
| Basement Type | N/A (Finished) |
| Construction Style Attachment | Detached |
| Cooling Type | Central air conditioning |
| Exterior Finish | Brick |
| Fireplace Present | |
| Flooring Type | Hardwood |
| Foundation Type | Unknown |
| Heating Fuel | Natural gas |
| Heating Type | Forced air |
| Stories Total | 3 |
| Type | House |
| Utility Water | Municipal water |




