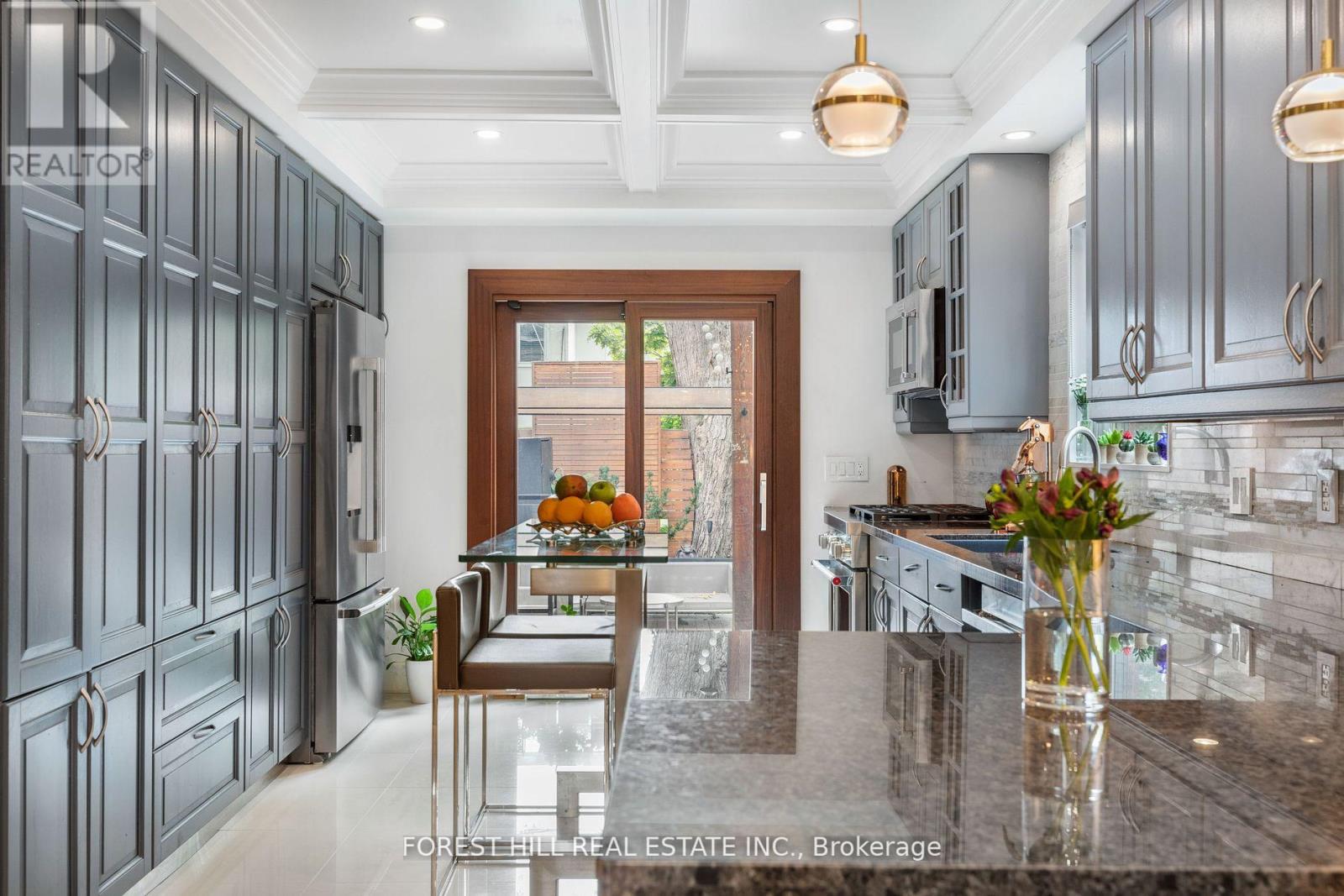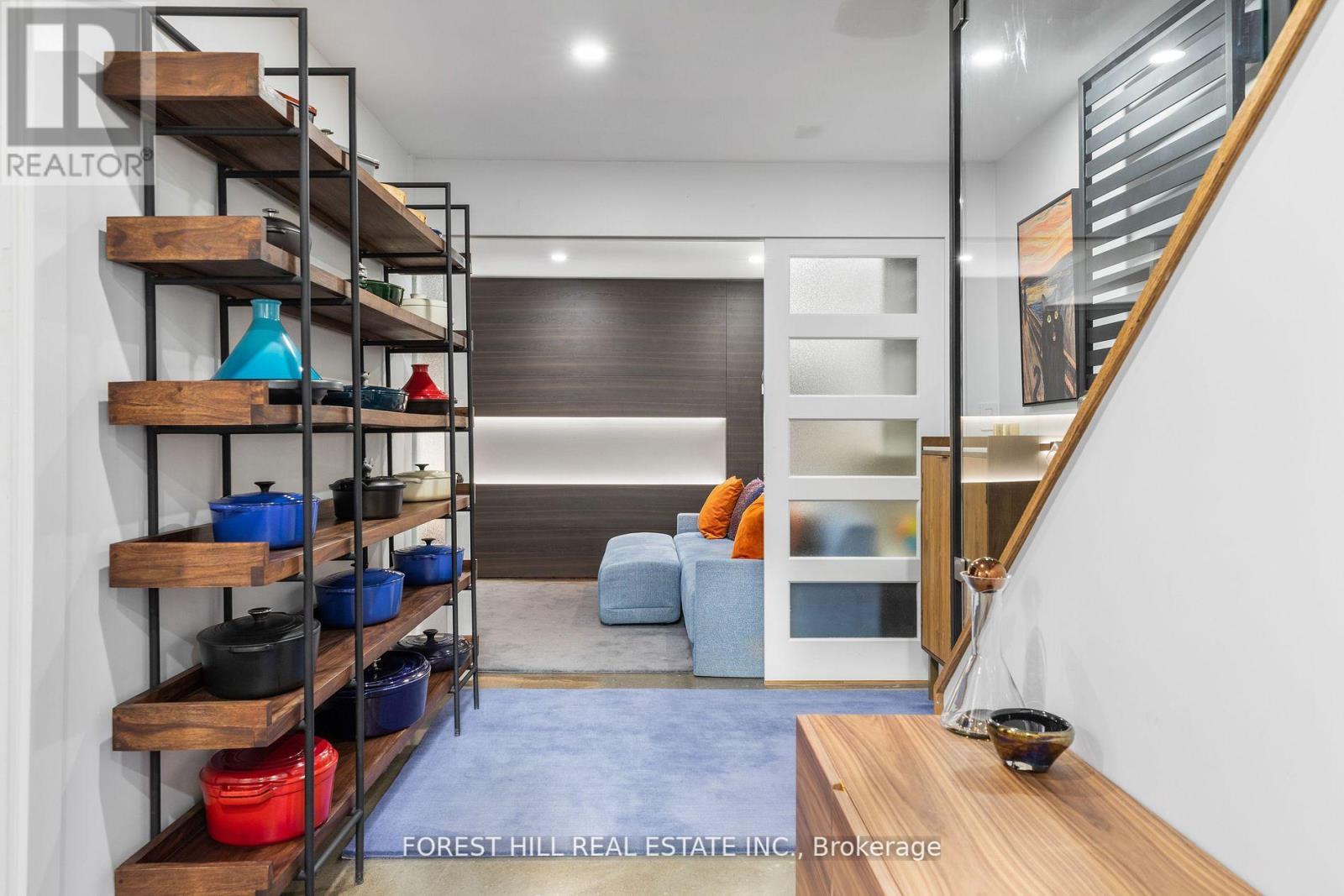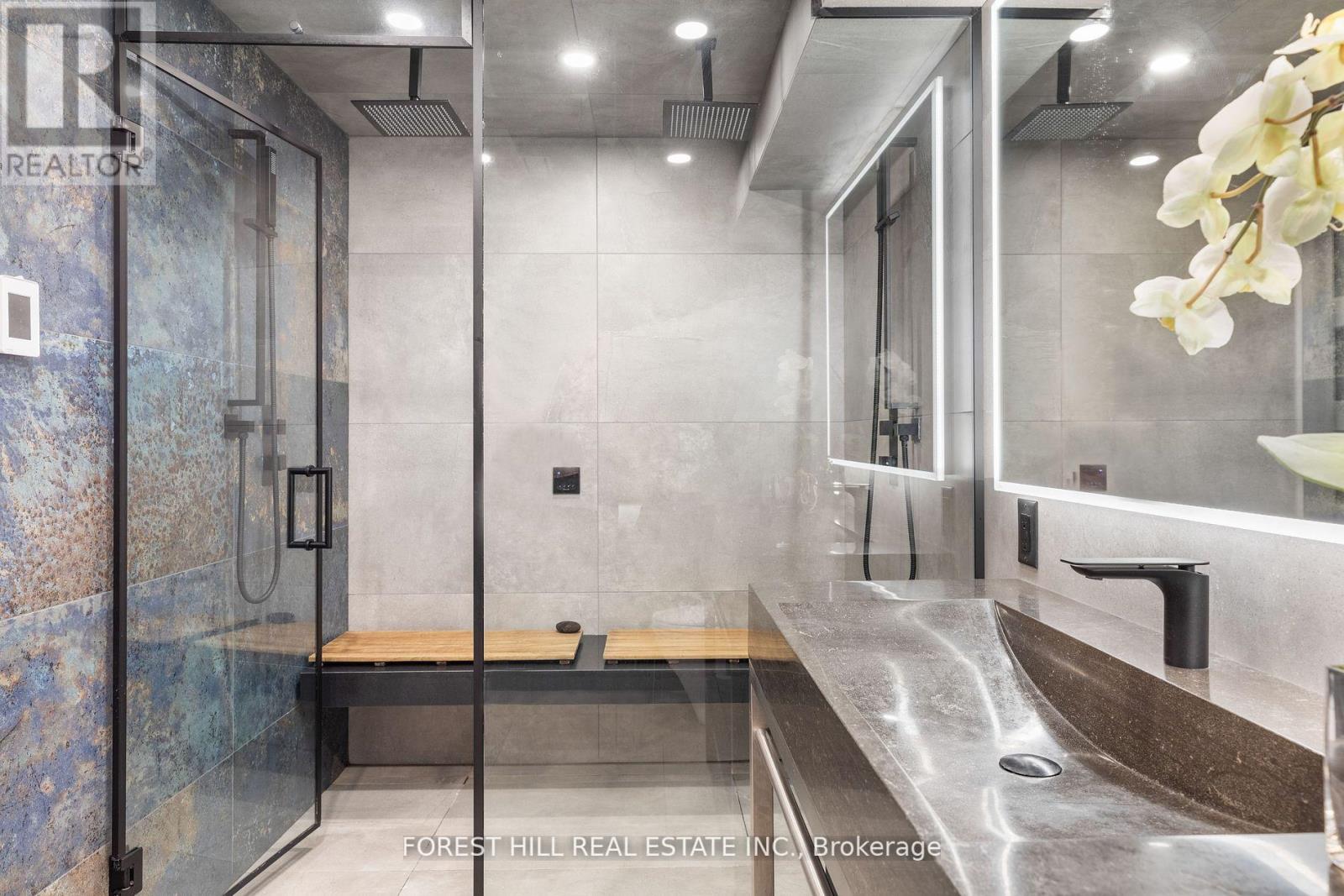$1,790,000.00
188 HAMILTON STREET, Toronto (South Riverdale), Ontario, M4M2E1, Canada Listing ID: E9296591| Bathrooms | Bedrooms | Property Type |
|---|---|---|
| 3 | 3 | Single Family |
Welcome to 188 Hamilton Street. A beautifully renovated and stunning home. Step into a world of luxury with meticulously crafted interiors featuring premium materials with modern design elements. The open-concept layout is perfect for both entertaining and everyday living. A chef inspired kitchen with coffered ceilings, has abundant storage, complete with granite countertops, wine storage and a custom glass/stainless breakfast bar with top end appliances. The spacious primary bedroom with custom built-in storage is designed with comfort and style in mind, offering ample space and beautiful finishes. Enjoy your 6-piece spa-like bathroom and a second bedroom/media room that boasts a large skylight. Basement has separate walk-out to a private fenced yard and has polished/stained concrete floors with a luxury steam room with heated floors and Italian custom built-ins (wall bed) from Resource Furniture will walnut/brass paneling along with Led lighting. A must see and will not disappoint!
Award-winning ($150k Category) backyard retreat featuring a glass/stainless steel water fountain using 100 yr. construction technique and a timeless outdoor tranquil oasis with mature landscaping & a hot tub that will surely please. (id:31565)

Paul McDonald, Sales Representative
Paul McDonald is no stranger to the Toronto real estate market. With over 21 years experience and having dealt with every aspect of the business from simple house purchases to condo developments, you can feel confident in his ability to get the job done.| Level | Type | Length | Width | Dimensions |
|---|---|---|---|---|
| Second level | Primary Bedroom | 4.15 m | 3.4 m | 4.15 m x 3.4 m |
| Second level | Bedroom 2 | 3.5 m | 2.95 m | 3.5 m x 2.95 m |
| Second level | Bathroom | 3.65 m | 2.7 m | 3.65 m x 2.7 m |
| Basement | Media | 3.95 m | 2.85 m | 3.95 m x 2.85 m |
| Basement | Bathroom | 3.5 m | 1.75 m | 3.5 m x 1.75 m |
| Basement | Laundry room | 2.65 m | 1.5 m | 2.65 m x 1.5 m |
| Main level | Living room | 7.95 m | 3.65 m | 7.95 m x 3.65 m |
| Main level | Foyer | 1.75 m | 1.4 m | 1.75 m x 1.4 m |
| Main level | Dining room | 7.95 m | 3.65 m | 7.95 m x 3.65 m |
| Main level | Kitchen | 5.2 m | 3.5 m | 5.2 m x 3.5 m |
| Main level | Bathroom | 1.7 m | 0.85 m | 1.7 m x 0.85 m |
| Amenity Near By | Park, Place of Worship, Public Transit |
|---|---|
| Features | |
| Maintenance Fee | |
| Maintenance Fee Payment Unit | |
| Management Company | |
| Ownership | Freehold |
| Parking |
|
| Transaction | For sale |
| Bathroom Total | 3 |
|---|---|
| Bedrooms Total | 3 |
| Bedrooms Above Ground | 2 |
| Bedrooms Below Ground | 1 |
| Appliances | Furniture |
| Basement Development | Finished |
| Basement Features | Separate entrance |
| Basement Type | N/A (Finished) |
| Construction Style Attachment | Semi-detached |
| Cooling Type | Central air conditioning |
| Exterior Finish | Brick |
| Fireplace Present | |
| Flooring Type | Hardwood, Porcelain Tile, Concrete |
| Foundation Type | Concrete |
| Half Bath Total | 1 |
| Heating Fuel | Natural gas |
| Heating Type | Forced air |
| Stories Total | 2 |
| Type | House |
| Utility Water | Municipal water |









































