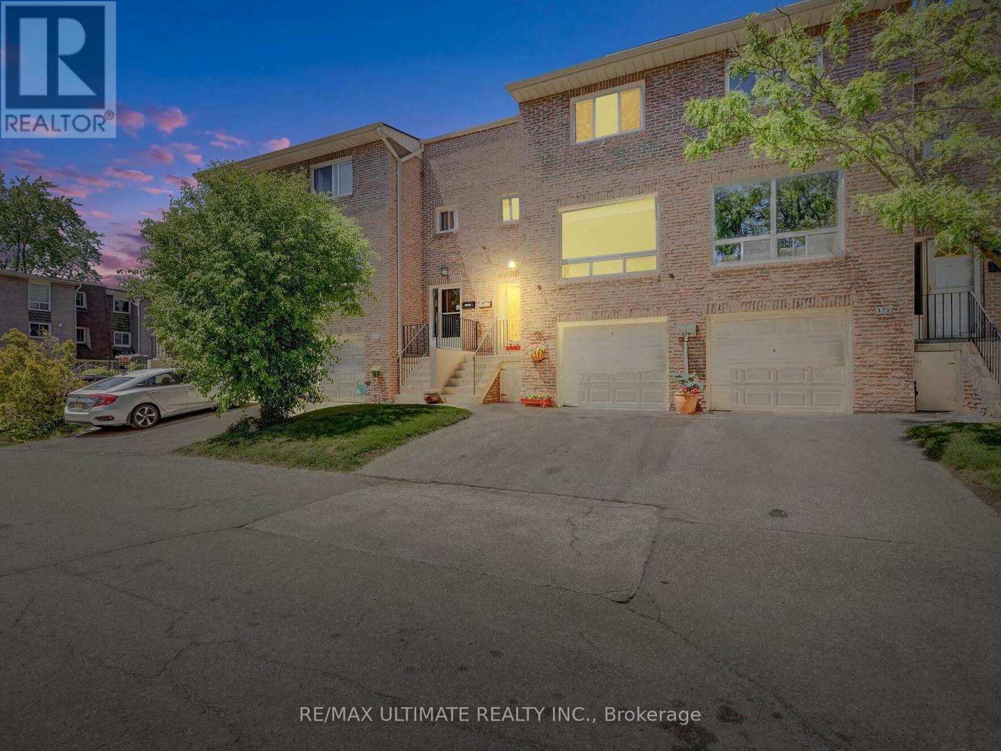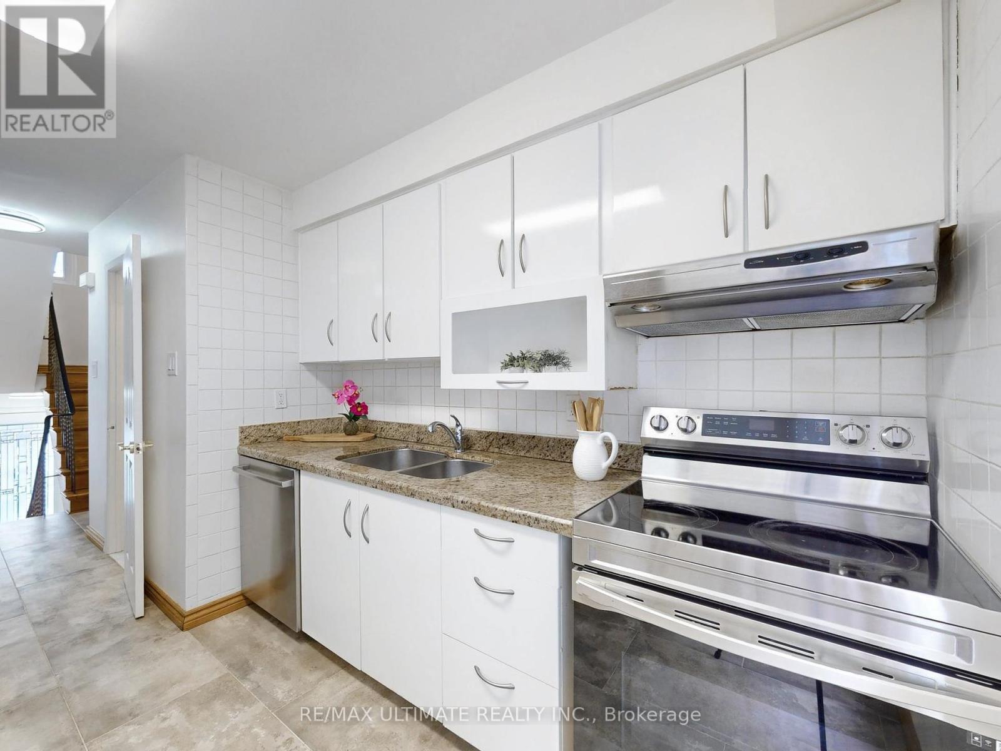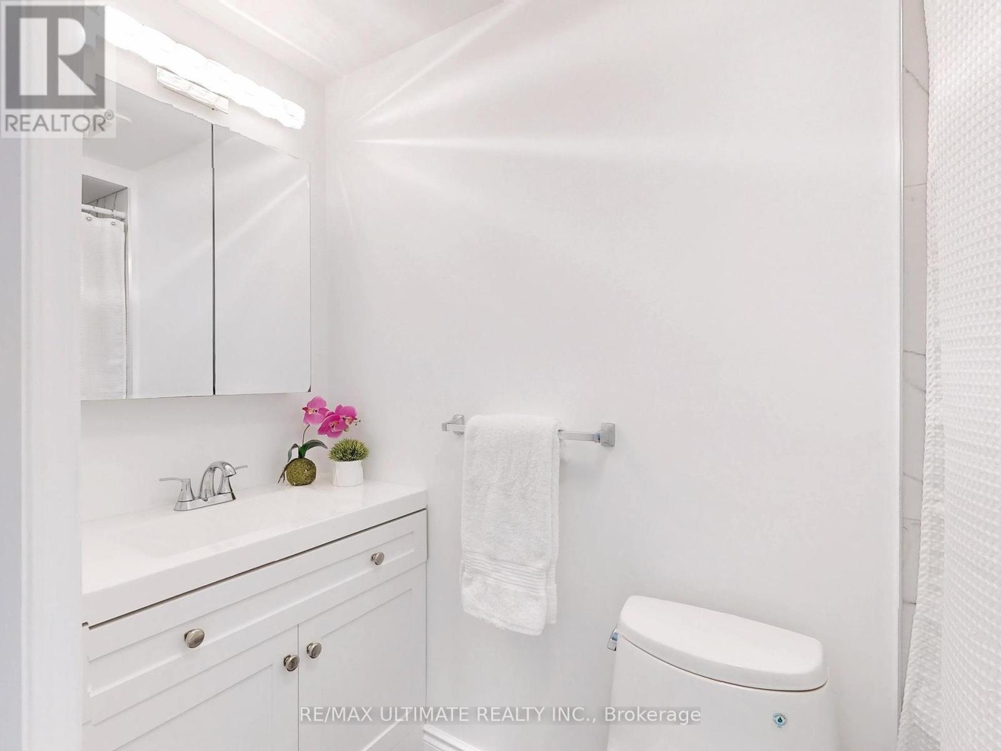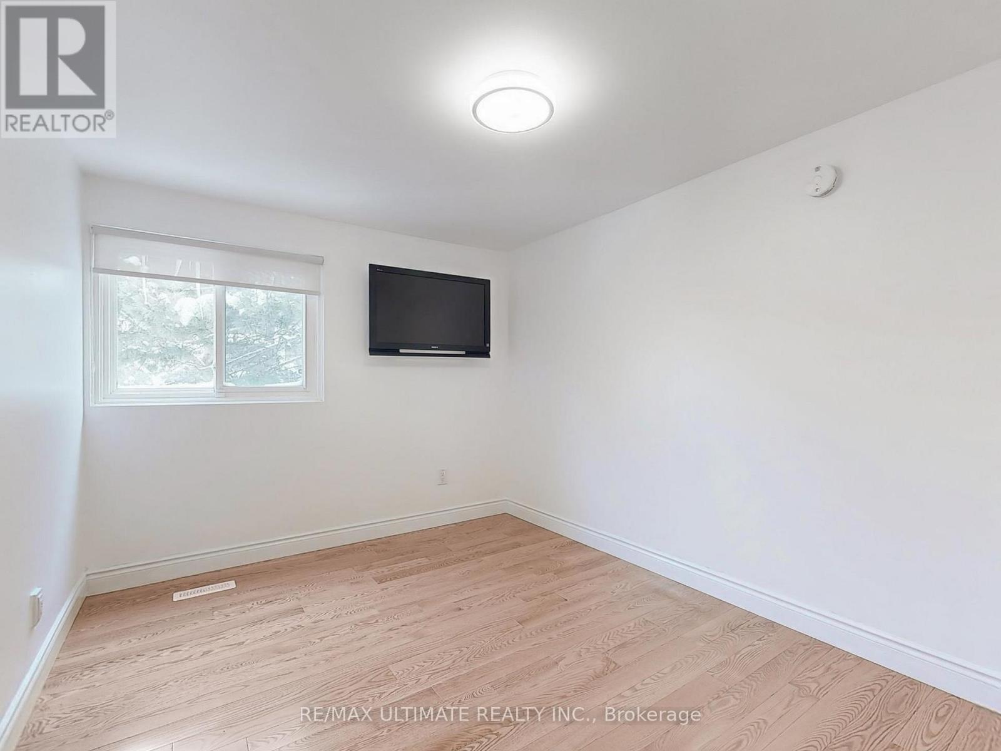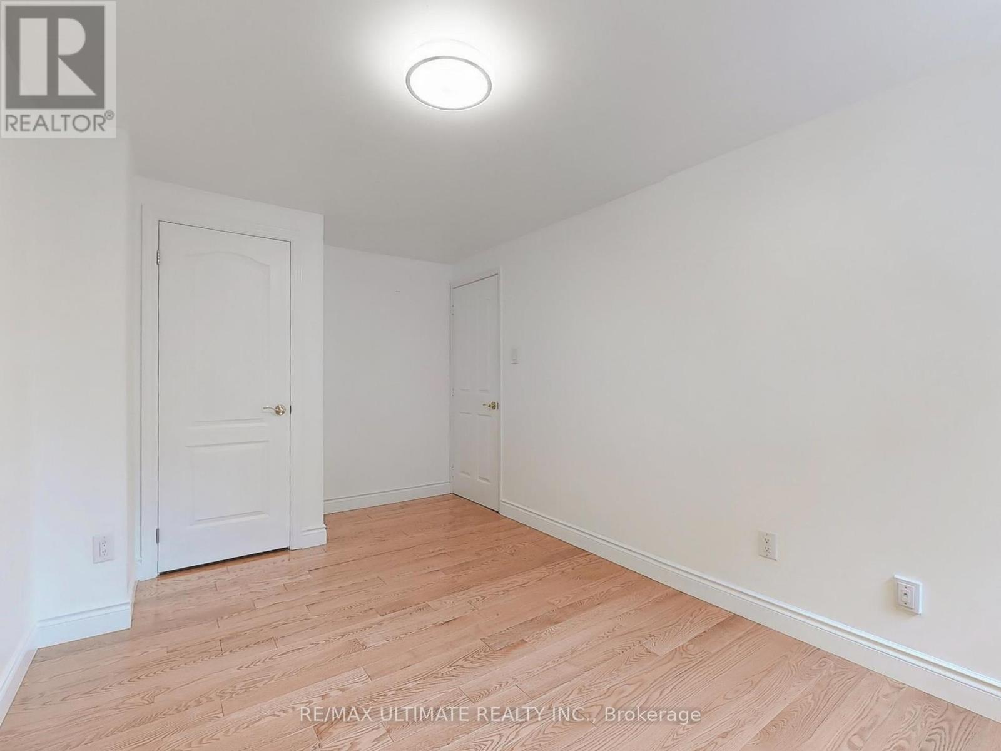$899,000.00
181RC - 181 RUSTY CRESTWAY WAY, Toronto (Don Valley Village), Ontario, M2J2Y5, Canada Listing ID: C11983817| Bathrooms | Bedrooms | Property Type |
|---|---|---|
| 2 | 3 | Single Family |
Elegant & Sun-Filled Townhome in Prime North York! Step into this beautifully updated 3-bedroom townhome, nestled in one of North York's most sought-after communities. Designed for both style and comfort, this stunning residence boasts an open-concept layout with seamless living and dining areas & rich hardwood floors. The galley style kitchen with granite counters & breakfast bar is perfect for busy families while the adjacent dining room provides ample space for larger family gatherings. This home boasts a recently refreshed upper floor, including a new spa-inspired main bathroom (2025), new gleaming hardwood floors (2025) in the upper hallway and all bedrooms & a new roof (2025).The finished lower level provides additional living space, ideal for a home office, recreation room, or guest suite, with a walkout to a private patio and yard your own serene retreat in the city. Situated in a well-managed community, this home is just steps from Fairview Mall, Seneca College, top rated schools, dining & parks. With effortless access to public transit and major highways (404/DVP/401). Commuting is a breeze. A rare opportunity to own a refined, move-in-ready home in a fabulous location. Come, see what this home has to offer and how you will make it your own! (id:31565)

Paul McDonald, Sales Representative
Paul McDonald is no stranger to the Toronto real estate market. With over 21 years experience and having dealt with every aspect of the business from simple house purchases to condo developments, you can feel confident in his ability to get the job done.| Level | Type | Length | Width | Dimensions |
|---|---|---|---|---|
| Second level | Primary Bedroom | 4.42 m | 3.45 m | 4.42 m x 3.45 m |
| Second level | Bedroom 2 | 4.34 m | 2.77 m | 4.34 m x 2.77 m |
| Second level | Bedroom 3 | 3.38 m | 2.64 m | 3.38 m x 2.64 m |
| Basement | Recreational, Games room | 4.32 m | 3.25 m | 4.32 m x 3.25 m |
| Main level | Living room | 6.12 m | 3.35 m | 6.12 m x 3.35 m |
| Main level | Dining room | 2.82 m | 3.35 m | 2.82 m x 3.35 m |
| Main level | Kitchen | 4.88 m | 2.57 m | 4.88 m x 2.57 m |
| Main level | Eating area | 4.88 m | 2.57 m | 4.88 m x 2.57 m |
| In between | Foyer | 1.93 m | 1.17 m | 1.93 m x 1.17 m |
| Amenity Near By | Hospital, Park, Public Transit, Schools |
|---|---|
| Features | Carpet Free |
| Maintenance Fee | 497.85 |
| Maintenance Fee Payment Unit | Monthly |
| Management Company | 360 COMMUNITY MANAGEMENT LTD |
| Ownership | Condominium/Strata |
| Parking |
|
| Transaction | For sale |
| Bathroom Total | 2 |
|---|---|
| Bedrooms Total | 3 |
| Bedrooms Above Ground | 3 |
| Appliances | Garage door opener remote(s), Water Heater, Dishwasher, Dryer, Hood Fan, Microwave, Range, Refrigerator, Washer |
| Basement Development | Finished |
| Basement Features | Walk out |
| Basement Type | N/A (Finished) |
| Cooling Type | Central air conditioning |
| Exterior Finish | Brick |
| Fireplace Present | |
| Flooring Type | Hardwood, Tile |
| Half Bath Total | 1 |
| Heating Fuel | Natural gas |
| Heating Type | Forced air |
| Size Interior | 1399.9886 - 1598.9864 sqft |
| Stories Total | 2 |
| Type | Row / Townhouse |


