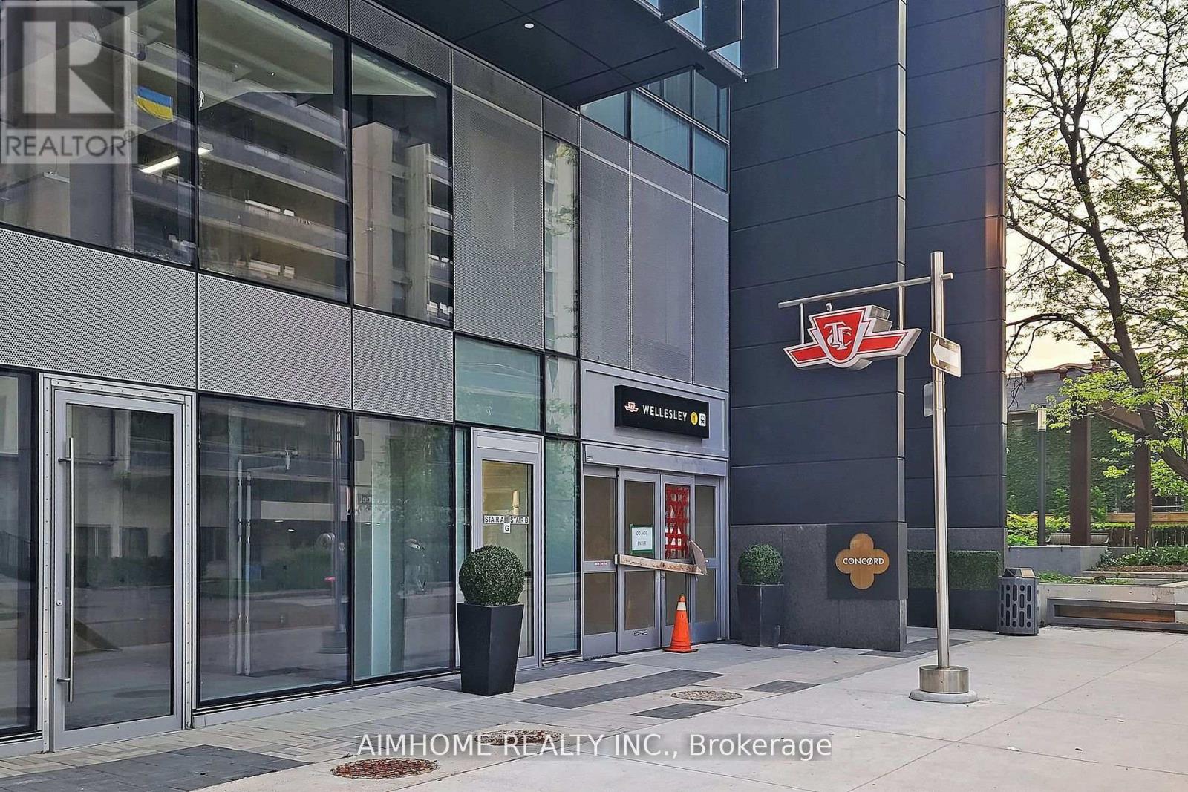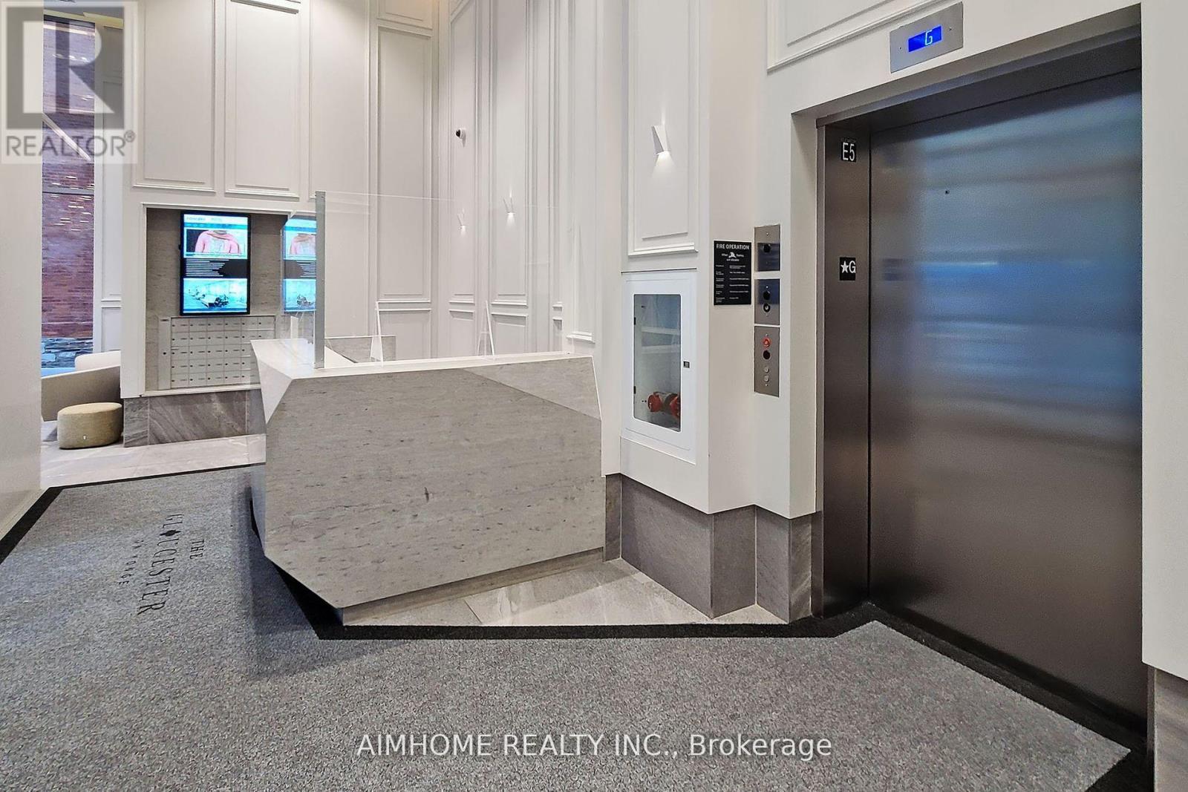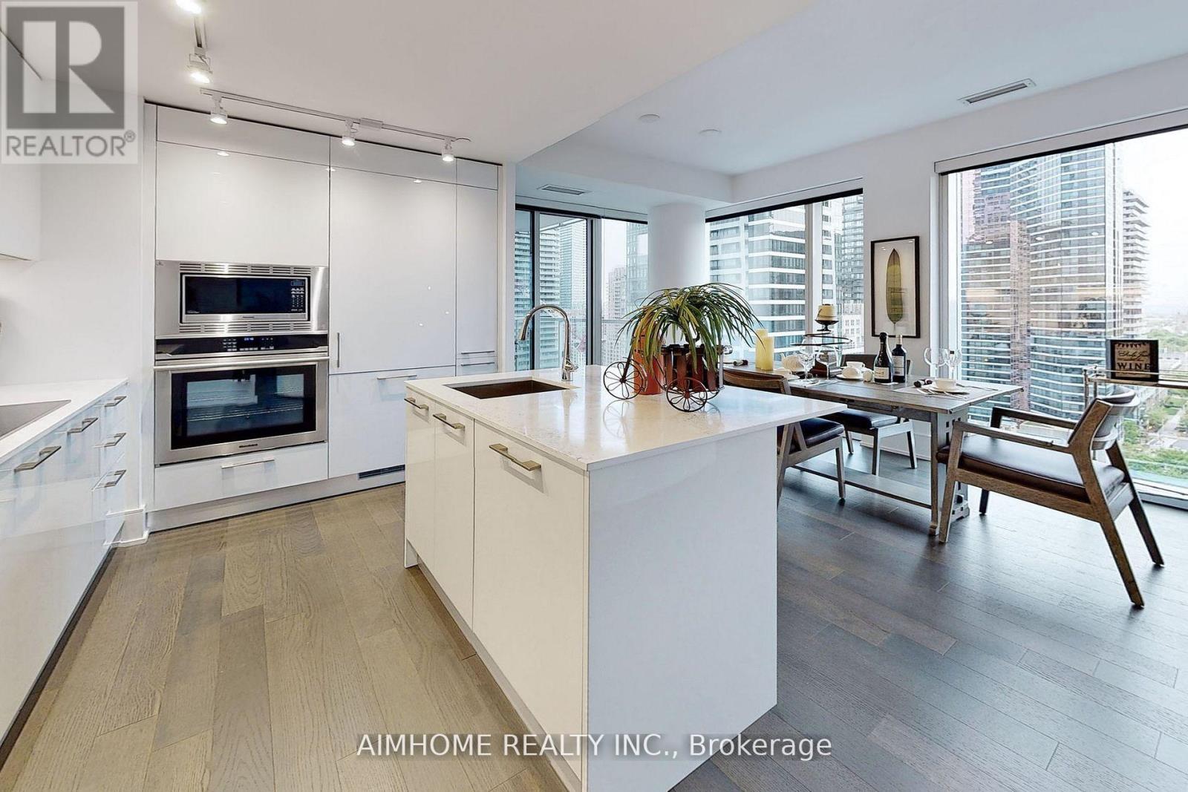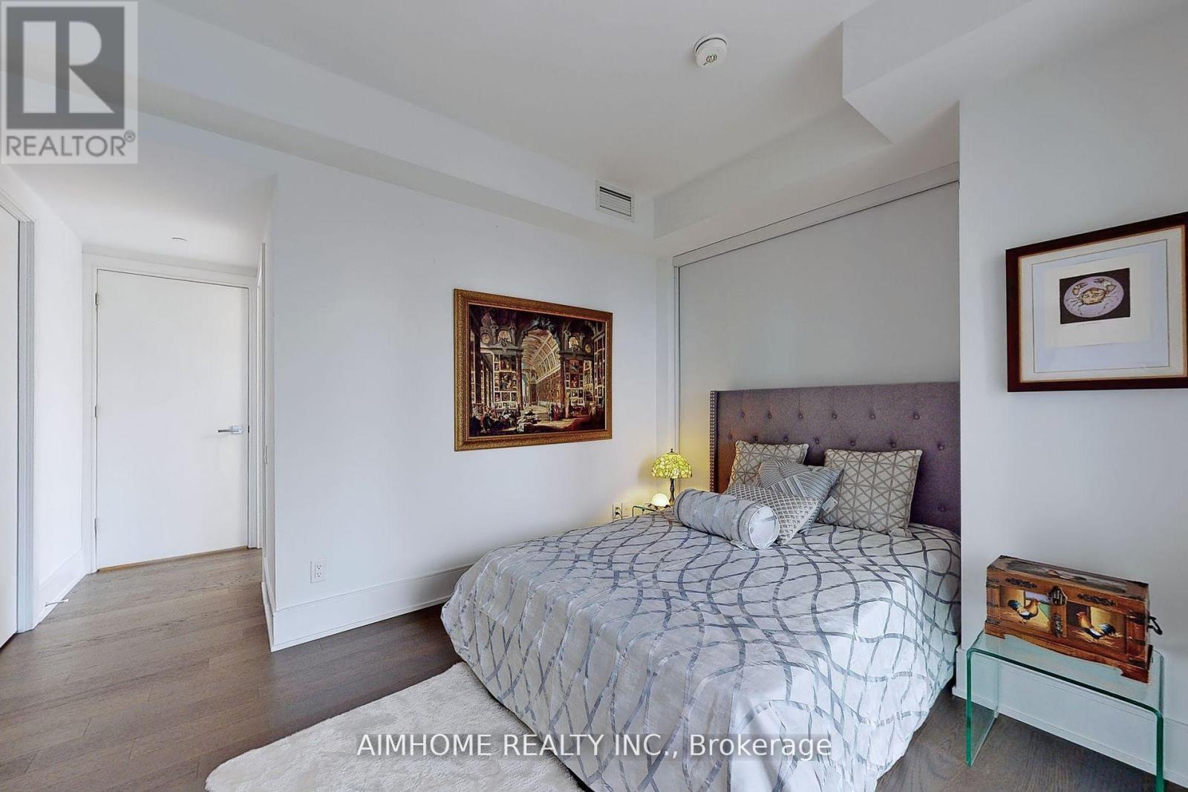$5,800.00 / monthly
1815 - 1 GLOUCESTER STREET, Toronto (Church-Yonge Corridor), Ontario, M4Y1L8, Canada Listing ID: C10431627| Bathrooms | Bedrooms | Property Type |
|---|---|---|
| 2 | 2 | Single Family |
**Two Suites With Private Elevator DIRECT Access On The Same Floor! Once In Years Opportunity Unmissable! ** Parking And Locker, **30K Upgraded From The Builder's , Heated Bathroom Floor, Engineered Hardwood Floors Throughout, Floor-To-Ceiling Windows, Dropped Ceiling In Bathrooms And Kitchens, Capped Ceiling Outlet In Foyer, Den, Dining And Bedrooms* Sculptural Glass Tower Private Residences, 24-Hour Concierge, Two Levels Of Hotel Inspired Amenities, The Best In Entertainment And Recreational Lifestyles, Modern Elevators With Custom Designed Cabs, European-Designer Spacious Open Concept Kitchens With Island*Stylish Under Cabinet Lighting, Elegant Granite Countertop, Exquisite Marble Backsplash, Pantries. **EXTRAS** Furnished for convenient living (id:31565)

Paul McDonald, Sales Representative
Paul McDonald is no stranger to the Toronto real estate market. With over 21 years experience and having dealt with every aspect of the business from simple house purchases to condo developments, you can feel confident in his ability to get the job done.| Amenity Near By | |
|---|---|
| Features | Balcony |
| Maintenance Fee | |
| Maintenance Fee Payment Unit | |
| Management Company | Crossbridge |
| Ownership | Condominium/Strata |
| Parking |
|
| Transaction | For rent |
| Bathroom Total | 2 |
|---|---|
| Bedrooms Total | 2 |
| Bedrooms Above Ground | 2 |
| Amenities | Storage - Locker |
| Cooling Type | Central air conditioning |
| Exterior Finish | Concrete |
| Fireplace Present | |
| Heating Fuel | Natural gas |
| Heating Type | Forced air |
| Size Interior | 999.992 - 1198.9898 sqft |
| Type | Apartment |









































